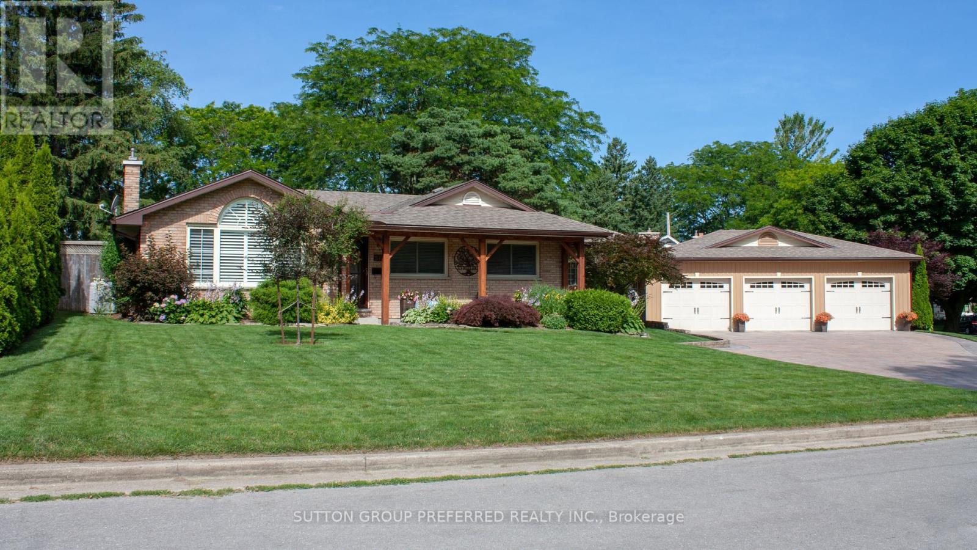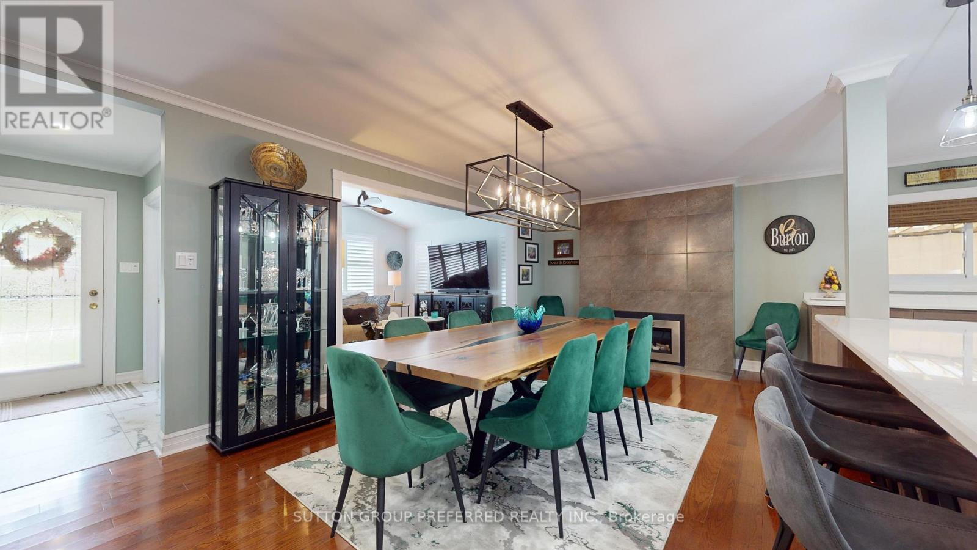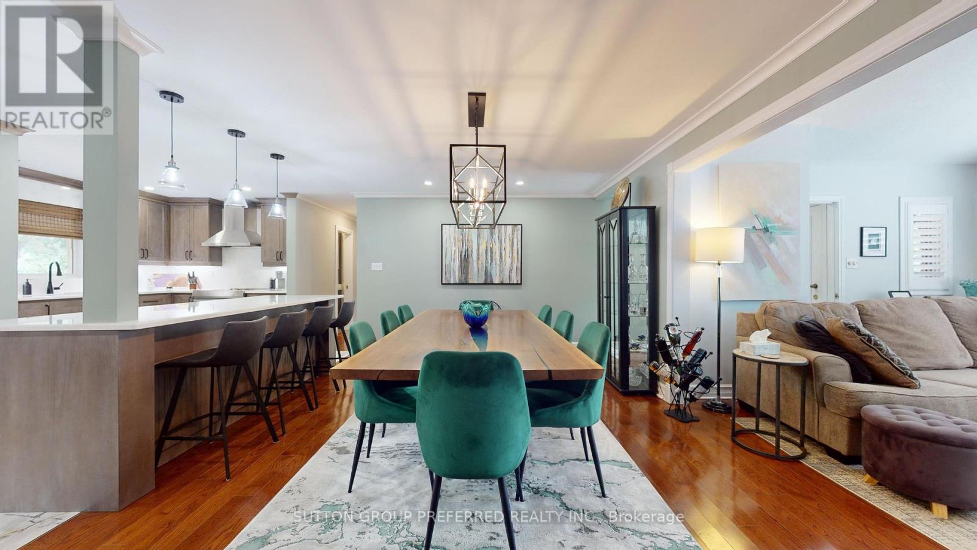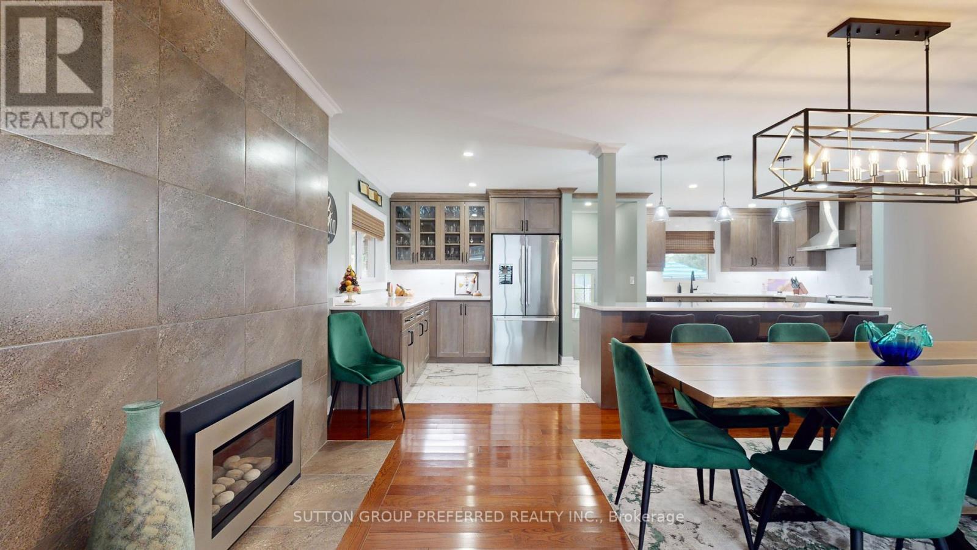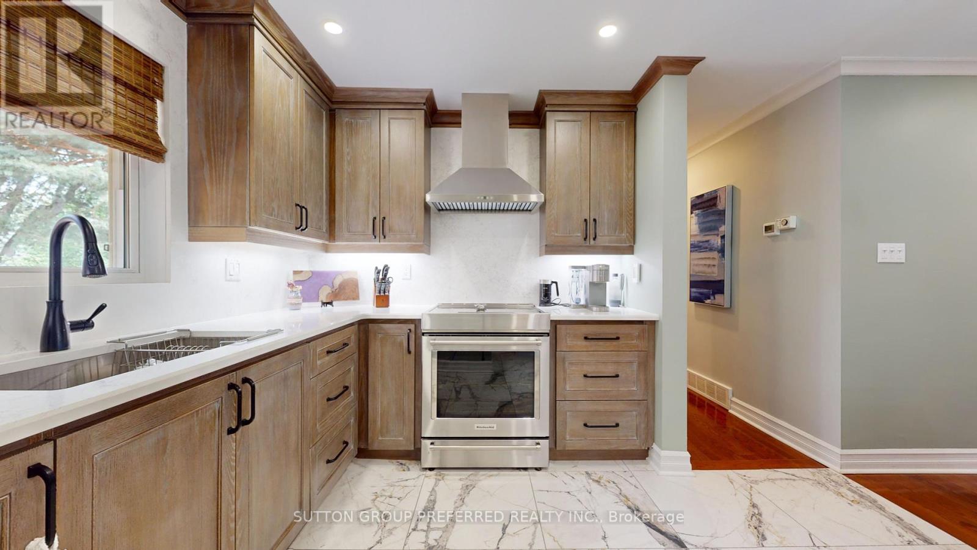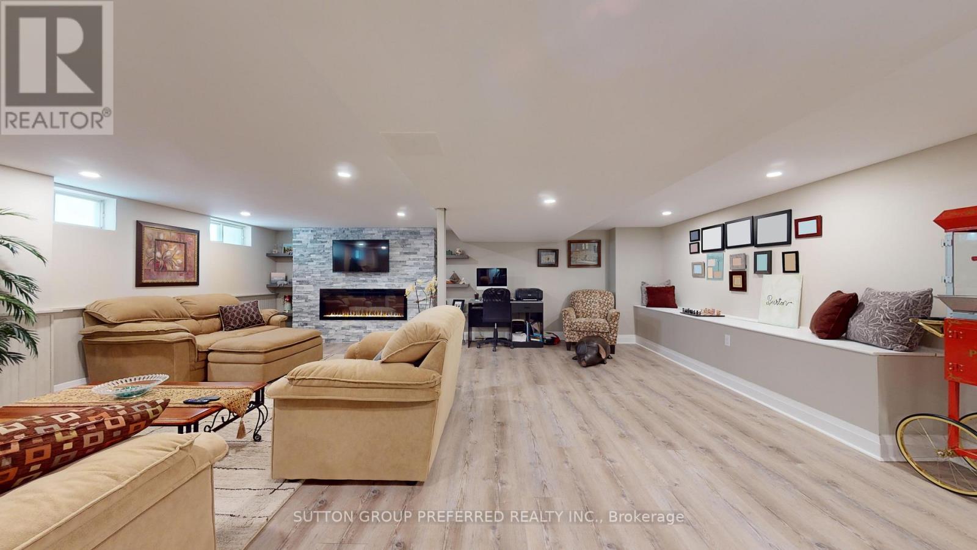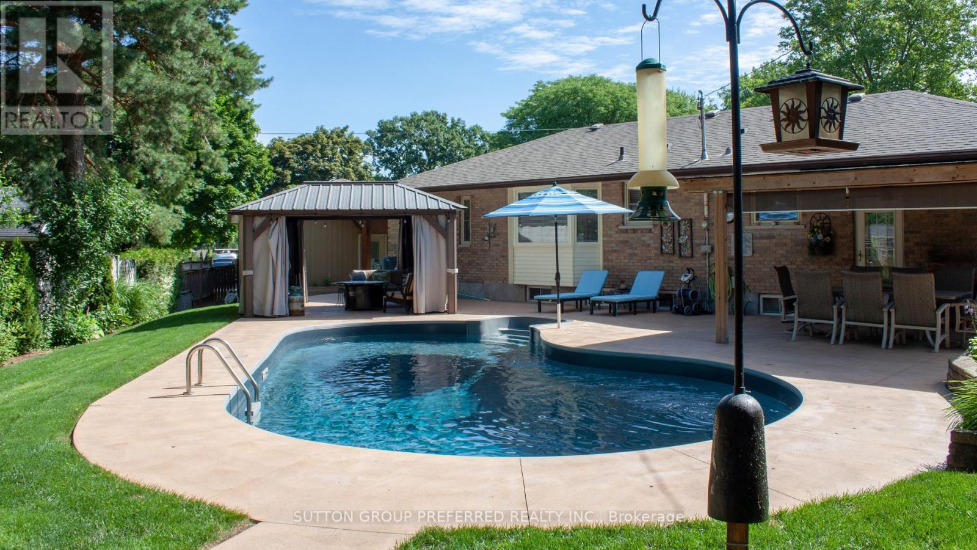3 Bedroom
3 Bathroom
1500 - 2000 sqft
Bungalow
Fireplace
Inground Pool
Central Air Conditioning
Forced Air
Landscaped
$989,900
Absolutely one of a kind completely updated ranch that has been fully and professionally renovated! The primary bedroom not only offers a walk-in closet but also has a sensational five-piece ensuite bath. There are 2 other generous bedrooms and a luxurious updated family bath on the main area on the home. Hardwood floors are in most areas on the main floor with the exception oh the heated tile floors in the designer's dream kitchen, ensuite and family bath as well as laundry, mudroom and back hall. The open concept is truly life changing. The lower has also been fully renovated and has a sitting area and huge gathering or game room with an electric fireplace and 3-piece bath. Outside there is an in-ground pool, totally redone (liner, coping, steps, and under water lighting) in 2017, a protected sitting area, shed, walk ways and huge concrete drive and the mans dream an oversized 3 car garage built in 2015. Simply so many beautiful touches that I recommend adding this to you list to must see homes! (id:49269)
Property Details
|
MLS® Number
|
X12178056 |
|
Property Type
|
Single Family |
|
Community Name
|
South B |
|
Features
|
Flat Site |
|
ParkingSpaceTotal
|
11 |
|
PoolType
|
Inground Pool |
|
Structure
|
Deck, Patio(s), Shed |
Building
|
BathroomTotal
|
3 |
|
BedroomsAboveGround
|
3 |
|
BedroomsTotal
|
3 |
|
Age
|
51 To 99 Years |
|
Amenities
|
Fireplace(s) |
|
Appliances
|
Garage Door Opener Remote(s), Range, Dishwasher, Dryer, Garage Door Opener, Microwave, Hood Fan, Stove, Washer, Window Coverings, Wine Fridge, Refrigerator |
|
ArchitecturalStyle
|
Bungalow |
|
BasementDevelopment
|
Finished |
|
BasementType
|
Full (finished) |
|
ConstructionStatus
|
Insulation Upgraded |
|
ConstructionStyleAttachment
|
Detached |
|
CoolingType
|
Central Air Conditioning |
|
ExteriorFinish
|
Aluminum Siding, Brick |
|
FireplacePresent
|
Yes |
|
FireplaceTotal
|
2 |
|
FlooringType
|
Hardwood, Tile, Laminate, Concrete |
|
FoundationType
|
Block |
|
HeatingFuel
|
Natural Gas |
|
HeatingType
|
Forced Air |
|
StoriesTotal
|
1 |
|
SizeInterior
|
1500 - 2000 Sqft |
|
Type
|
House |
|
UtilityWater
|
Municipal Water |
Parking
Land
|
Acreage
|
No |
|
LandscapeFeatures
|
Landscaped |
|
Sewer
|
Sanitary Sewer |
|
SizeDepth
|
183 Ft |
|
SizeFrontage
|
161 Ft ,2 In |
|
SizeIrregular
|
161.2 X 183 Ft |
|
SizeTotalText
|
161.2 X 183 Ft|under 1/2 Acre |
|
ZoningDescription
|
R1-9 |
Rooms
| Level |
Type |
Length |
Width |
Dimensions |
|
Lower Level |
Family Room |
7.92 m |
6.93 m |
7.92 m x 6.93 m |
|
Lower Level |
Workshop |
3.66 m |
3.51 m |
3.66 m x 3.51 m |
|
Lower Level |
Sitting Room |
4.11 m |
3.46 m |
4.11 m x 3.46 m |
|
Main Level |
Kitchen |
6.86 m |
3.61 m |
6.86 m x 3.61 m |
|
Main Level |
Dining Room |
6.17 m |
3.54 m |
6.17 m x 3.54 m |
|
Main Level |
Great Room |
4.85 m |
3.81 m |
4.85 m x 3.81 m |
|
Main Level |
Mud Room |
3.58 m |
3.28 m |
3.58 m x 3.28 m |
|
Main Level |
Primary Bedroom |
6.13 m |
3.43 m |
6.13 m x 3.43 m |
|
Main Level |
Bedroom 2 |
6.13 m |
2.68 m |
6.13 m x 2.68 m |
|
Main Level |
Bedroom 3 |
3.26 m |
3.08 m |
3.26 m x 3.08 m |
Utilities
|
Cable
|
Installed |
|
Sewer
|
Installed |
https://www.realtor.ca/real-estate/28377074/373-willard-crescent-london-south-south-b-south-b



