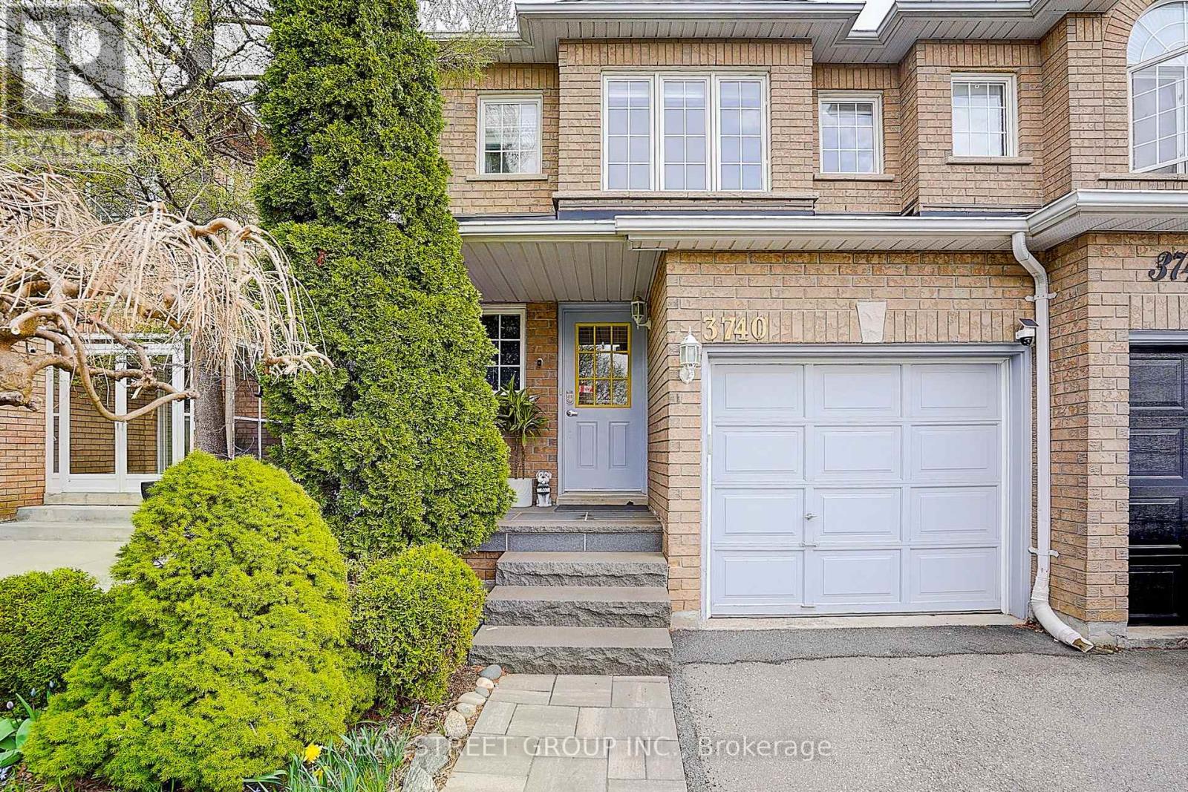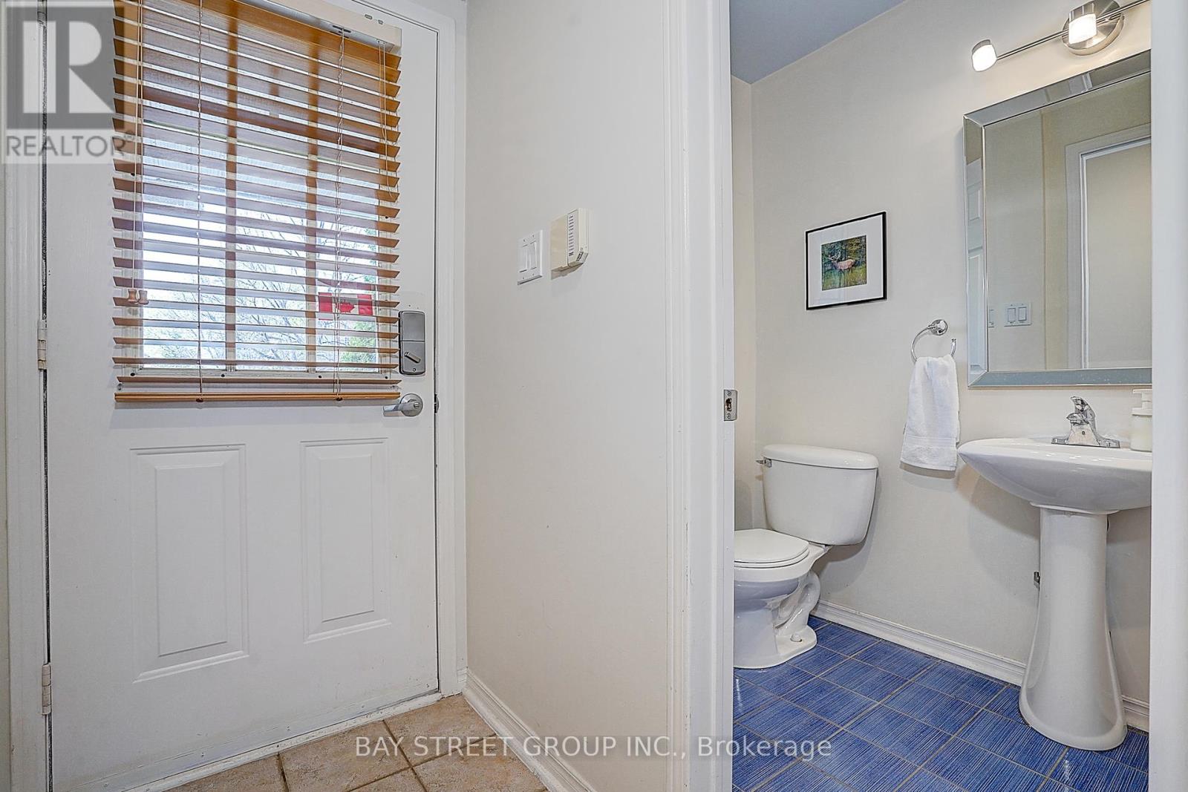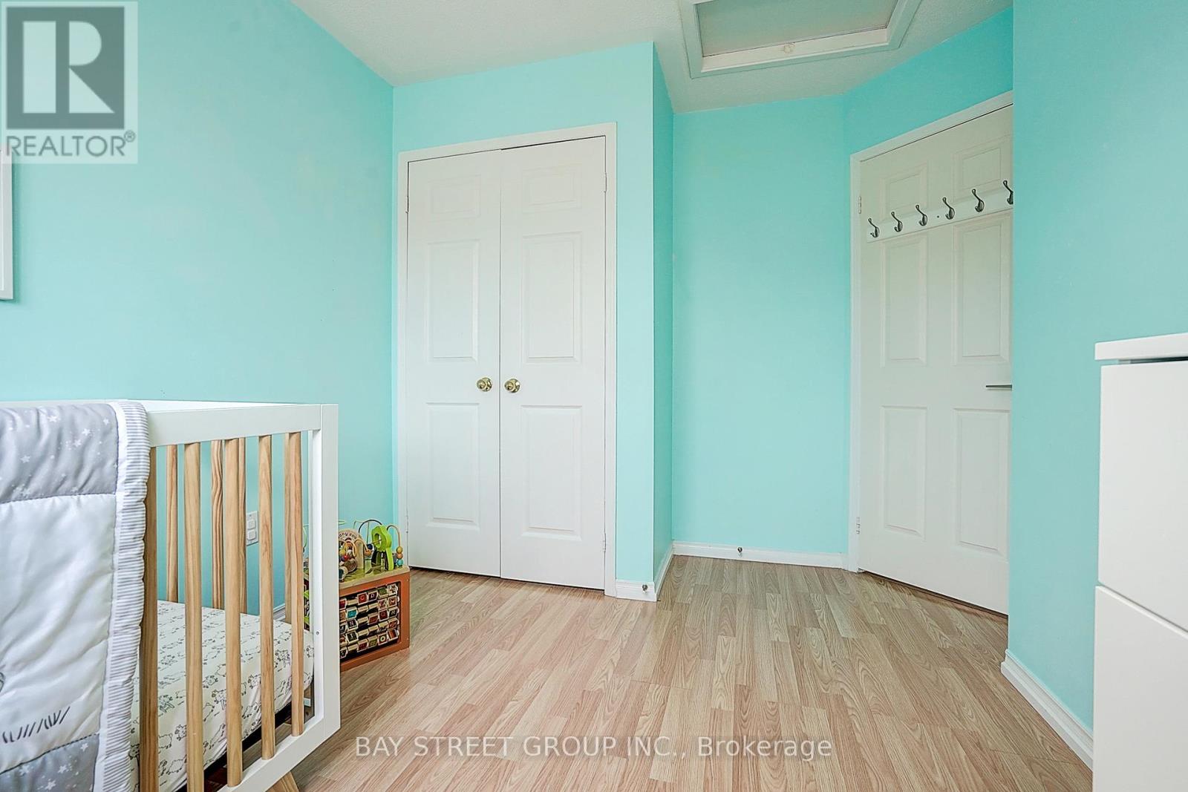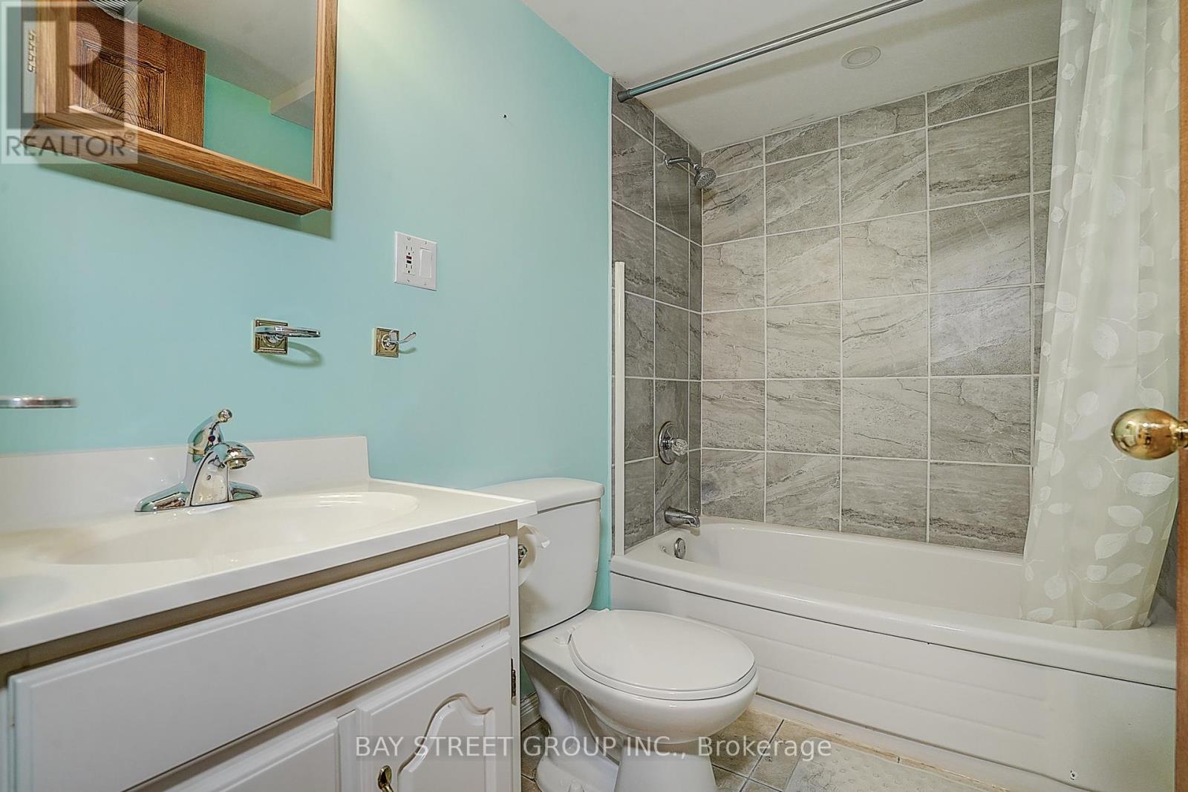3 Bedroom
3 Bathroom
1100 - 1500 sqft
Fireplace
Central Air Conditioning
Forced Air
$890,000
Beautiful And Bright Open Concept Home On A Quiet Street. 3 Bedrooms & 3 Bathrooms, Ideal As A Starter Home Or Downsizing. Move In Ready. The Only Carpet Is In The Rec Room. Very Easy To Maintain. Kitchen Offers Tons Of Cupboards And Counter Space. Stainless Steel Appliances. Main Floor Office Is A Bonus. The Cozy Family Room Offers An Upgraded Gas Fireplace. Cold Cellar For Extra Pantry/Storage. Cozy Finished Recreation Room.** Interlock patio, front porch, driveway (2021); Fence post - 4 new (2021); Washing machine and dryer (2021);1st floor washroom upgrade (2020); Kitchen countertop and backsplash (2020);Water heater tank owned (2020); S/S Dishwasher (2020);Roof In 2015** Additional highlights include an attached 1-car garage, 4-car driveway, and a well-maintained front and backyard. Prime location! Walk to schools, playgrounds, Osprey Marsh, trails, parks, and kids spray pad. A short drive to Churchill Meadows Community Centre, daycares, Ridgeway Plaza, Toronto Premium Outlets, big box stores, and dining options. 5-minute drive to 407,New T&T at Dundas/403 open 2026, New Costco at Argentina/Winston Churchill open 2026 (id:49269)
Property Details
|
MLS® Number
|
W12109730 |
|
Property Type
|
Single Family |
|
Community Name
|
Lisgar |
|
AmenitiesNearBy
|
Park, Public Transit, Schools |
|
ParkingSpaceTotal
|
5 |
Building
|
BathroomTotal
|
3 |
|
BedroomsAboveGround
|
3 |
|
BedroomsTotal
|
3 |
|
Age
|
16 To 30 Years |
|
Appliances
|
Water Heater, Dishwasher, Dryer, Stove, Washer, Window Coverings, Refrigerator |
|
BasementDevelopment
|
Finished |
|
BasementType
|
N/a (finished) |
|
ConstructionStyleAttachment
|
Semi-detached |
|
CoolingType
|
Central Air Conditioning |
|
ExteriorFinish
|
Brick |
|
FireplacePresent
|
Yes |
|
FlooringType
|
Hardwood, Ceramic, Laminate, Carpeted |
|
FoundationType
|
Concrete |
|
HalfBathTotal
|
1 |
|
HeatingFuel
|
Natural Gas |
|
HeatingType
|
Forced Air |
|
StoriesTotal
|
2 |
|
SizeInterior
|
1100 - 1500 Sqft |
|
Type
|
House |
|
UtilityWater
|
Municipal Water |
Parking
Land
|
Acreage
|
No |
|
FenceType
|
Fenced Yard |
|
LandAmenities
|
Park, Public Transit, Schools |
|
Sewer
|
Sanitary Sewer |
|
SizeDepth
|
113 Ft ,2 In |
|
SizeFrontage
|
23 Ft ,6 In |
|
SizeIrregular
|
23.5 X 113.2 Ft |
|
SizeTotalText
|
23.5 X 113.2 Ft|under 1/2 Acre |
|
ZoningDescription
|
Residential |
Rooms
| Level |
Type |
Length |
Width |
Dimensions |
|
Second Level |
Primary Bedroom |
4.34 m |
3.71 m |
4.34 m x 3.71 m |
|
Second Level |
Bedroom 2 |
3.66 m |
2.54 m |
3.66 m x 2.54 m |
|
Second Level |
Bedroom 3 |
3.51 m |
2.62 m |
3.51 m x 2.62 m |
|
Basement |
Recreational, Games Room |
4.57 m |
2.67 m |
4.57 m x 2.67 m |
|
Ground Level |
Living Room |
3.99 m |
2.9 m |
3.99 m x 2.9 m |
|
Ground Level |
Dining Room |
2.97 m |
2.39 m |
2.97 m x 2.39 m |
|
Ground Level |
Kitchen |
2.95 m |
2.64 m |
2.95 m x 2.64 m |
|
Ground Level |
Office |
2.64 m |
1.57 m |
2.64 m x 1.57 m |
https://www.realtor.ca/real-estate/28228325/3740-windhaven-drive-mississauga-lisgar-lisgar





































