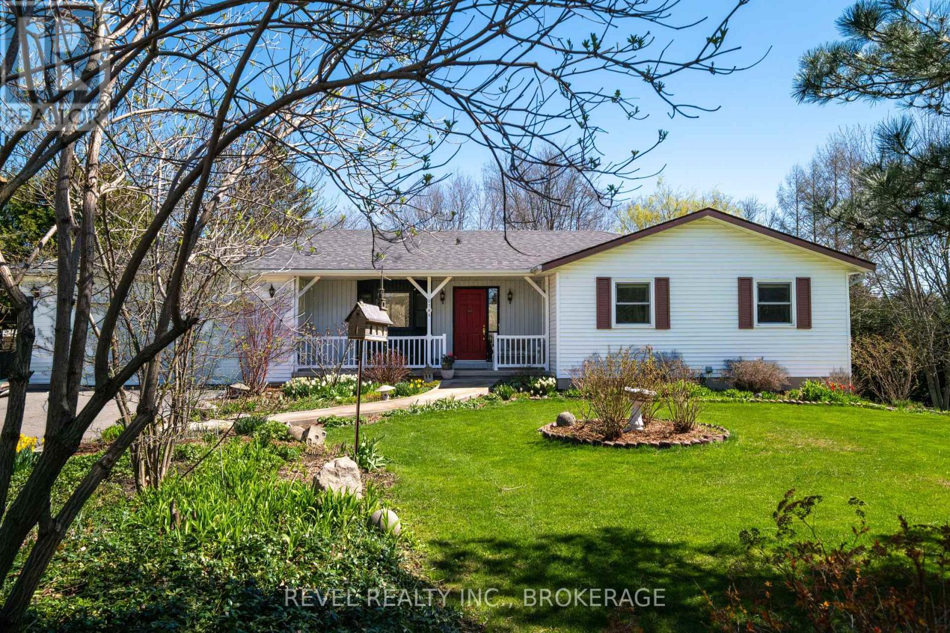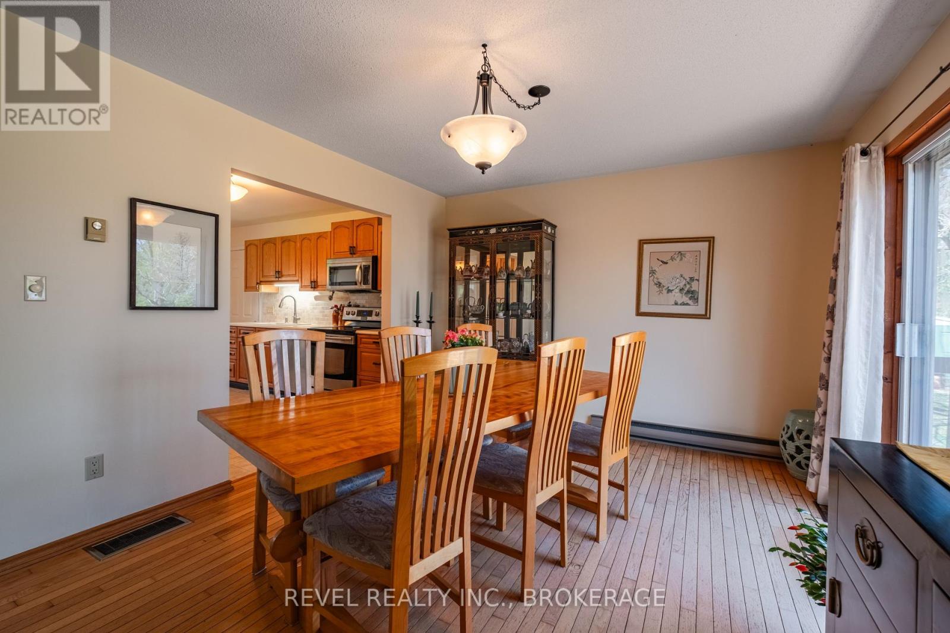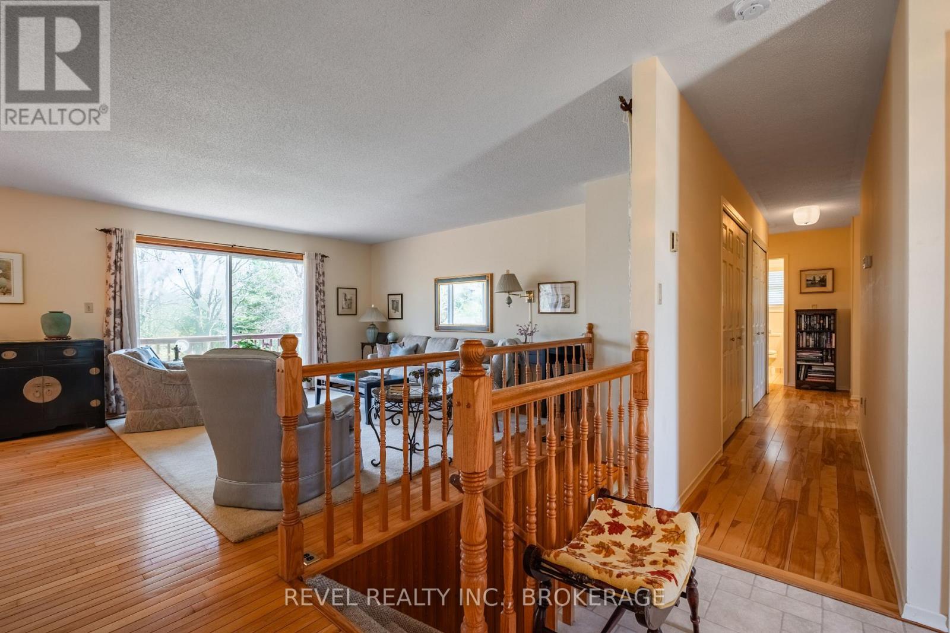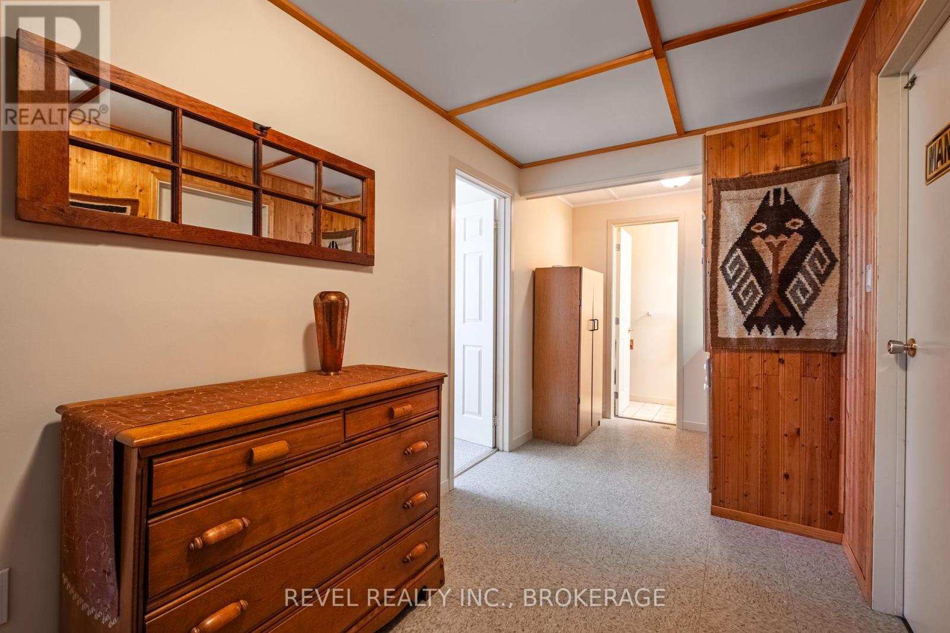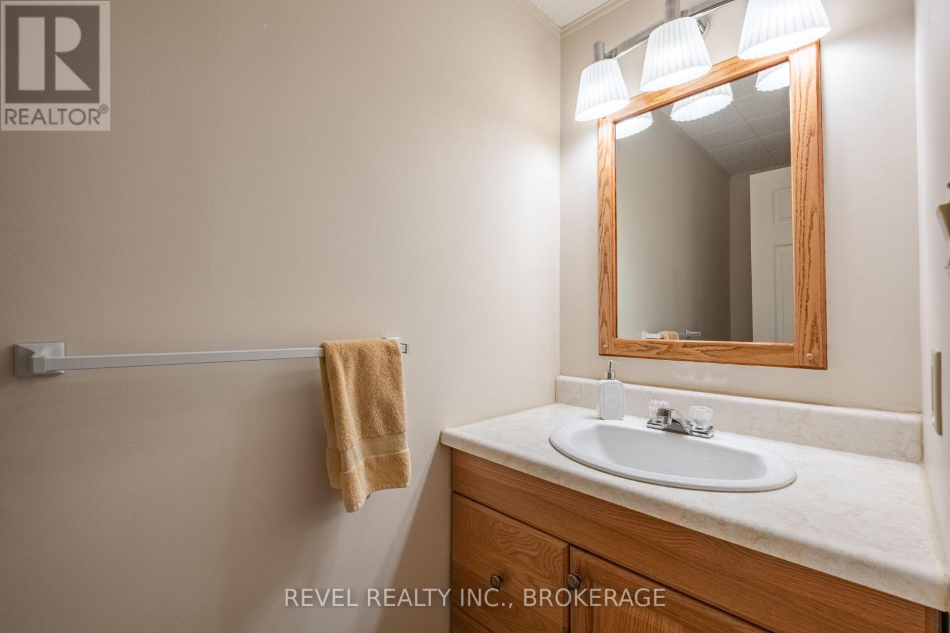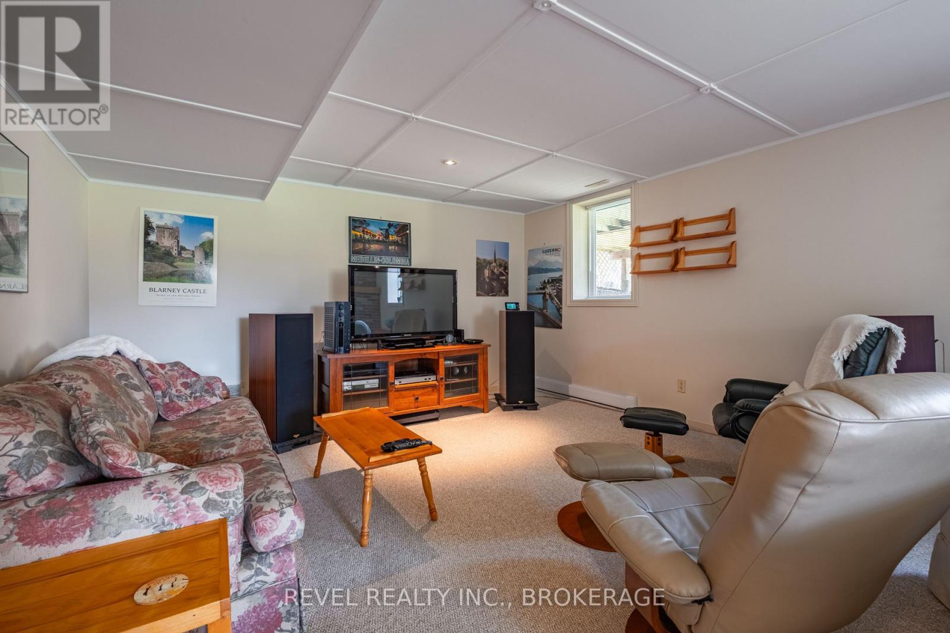4 Bedroom
4 Bathroom
1100 - 1500 sqft
Bungalow
Fireplace
Central Air Conditioning
Forced Air
$799,900
Imagine strolling along your own private trails, relaxing beneath a picturesque weeping willow tree, or tending to the stunning gardens that surround this exceptional property in the prestigious Lyons Landing community. Lovingly maintained by the same owners for over 30 years, this beautiful 3+1-bedroom bungalow offers a rare combination of tranquility, character, and thoughtful care. The home features a good sized living room and functional kitchen with great light and views of the backyard, primary suite with its own ensuite bathroom, rec-room with wood-burning fireplace, walk-out basement, and a spacious 2-car garage. As an added bonus, the property includes deeded access to Collins Lake, known for its excellent fishing perfect for nature lovers and outdoor enthusiasts alike. This is more than just a home its a lifestyle. Come experience it for yourself. (id:49269)
Open House
This property has open houses!
Starts at:
12:00 pm
Ends at:
2:00 pm
Property Details
|
MLS® Number
|
X12124570 |
|
Property Type
|
Single Family |
|
Community Name
|
47 - Frontenac South |
|
EquipmentType
|
Water Heater - Electric, Propane Tank |
|
Features
|
Wooded Area, Sump Pump |
|
ParkingSpaceTotal
|
6 |
|
RentalEquipmentType
|
Water Heater - Electric, Propane Tank |
|
Structure
|
Deck, Shed |
Building
|
BathroomTotal
|
4 |
|
BedroomsAboveGround
|
3 |
|
BedroomsBelowGround
|
1 |
|
BedroomsTotal
|
4 |
|
Amenities
|
Fireplace(s) |
|
Appliances
|
Water Heater, Water Softener, Water Treatment, Dishwasher, Dryer, Stove, Washer, Refrigerator |
|
ArchitecturalStyle
|
Bungalow |
|
BasementDevelopment
|
Finished |
|
BasementFeatures
|
Walk Out |
|
BasementType
|
N/a (finished) |
|
ConstructionStyleAttachment
|
Detached |
|
CoolingType
|
Central Air Conditioning |
|
ExteriorFinish
|
Vinyl Siding |
|
FireplacePresent
|
Yes |
|
FoundationType
|
Block |
|
HalfBathTotal
|
1 |
|
HeatingFuel
|
Propane |
|
HeatingType
|
Forced Air |
|
StoriesTotal
|
1 |
|
SizeInterior
|
1100 - 1500 Sqft |
|
Type
|
House |
|
UtilityPower
|
Generator |
|
UtilityWater
|
Dug Well |
Parking
Land
|
Acreage
|
No |
|
Sewer
|
Septic System |
|
SizeDepth
|
445 Ft ,9 In |
|
SizeFrontage
|
200 Ft ,10 In |
|
SizeIrregular
|
200.9 X 445.8 Ft |
|
SizeTotalText
|
200.9 X 445.8 Ft |
Rooms
| Level |
Type |
Length |
Width |
Dimensions |
|
Basement |
Bathroom |
2.27 m |
3.04 m |
2.27 m x 3.04 m |
|
Basement |
Bedroom |
3.53 m |
4.41 m |
3.53 m x 4.41 m |
|
Basement |
Cold Room |
1.16 m |
6.64 m |
1.16 m x 6.64 m |
|
Basement |
Recreational, Games Room |
4.33 m |
9.94 m |
4.33 m x 9.94 m |
|
Basement |
Other |
3.48 m |
4.39 m |
3.48 m x 4.39 m |
|
Basement |
Other |
2.73 m |
2.17 m |
2.73 m x 2.17 m |
|
Basement |
Utility Room |
5.06 m |
3.16 m |
5.06 m x 3.16 m |
|
Basement |
Utility Room |
1.54 m |
1.29 m |
1.54 m x 1.29 m |
|
Basement |
Bathroom |
0.97 m |
2.37 m |
0.97 m x 2.37 m |
|
Main Level |
Bathroom |
2.39 m |
1.54 m |
2.39 m x 1.54 m |
|
Main Level |
Bathroom |
2.47 m |
1.54 m |
2.47 m x 1.54 m |
|
Main Level |
Bedroom |
3.32 m |
3.42 m |
3.32 m x 3.42 m |
|
Main Level |
Bedroom |
3.32 m |
3.39 m |
3.32 m x 3.39 m |
|
Main Level |
Dining Room |
3.54 m |
3.48 m |
3.54 m x 3.48 m |
|
Main Level |
Foyer |
2.52 m |
2.41 m |
2.52 m x 2.41 m |
|
Main Level |
Kitchen |
5.03 m |
3.38 m |
5.03 m x 3.38 m |
|
Main Level |
Living Room |
5.57 m |
4.71 m |
5.57 m x 4.71 m |
|
Main Level |
Primary Bedroom |
4.48 m |
3.67 m |
4.48 m x 3.67 m |
https://www.realtor.ca/real-estate/28260053/3744-copper-kettle-drive-frontenac-frontenac-south-47-frontenac-south

