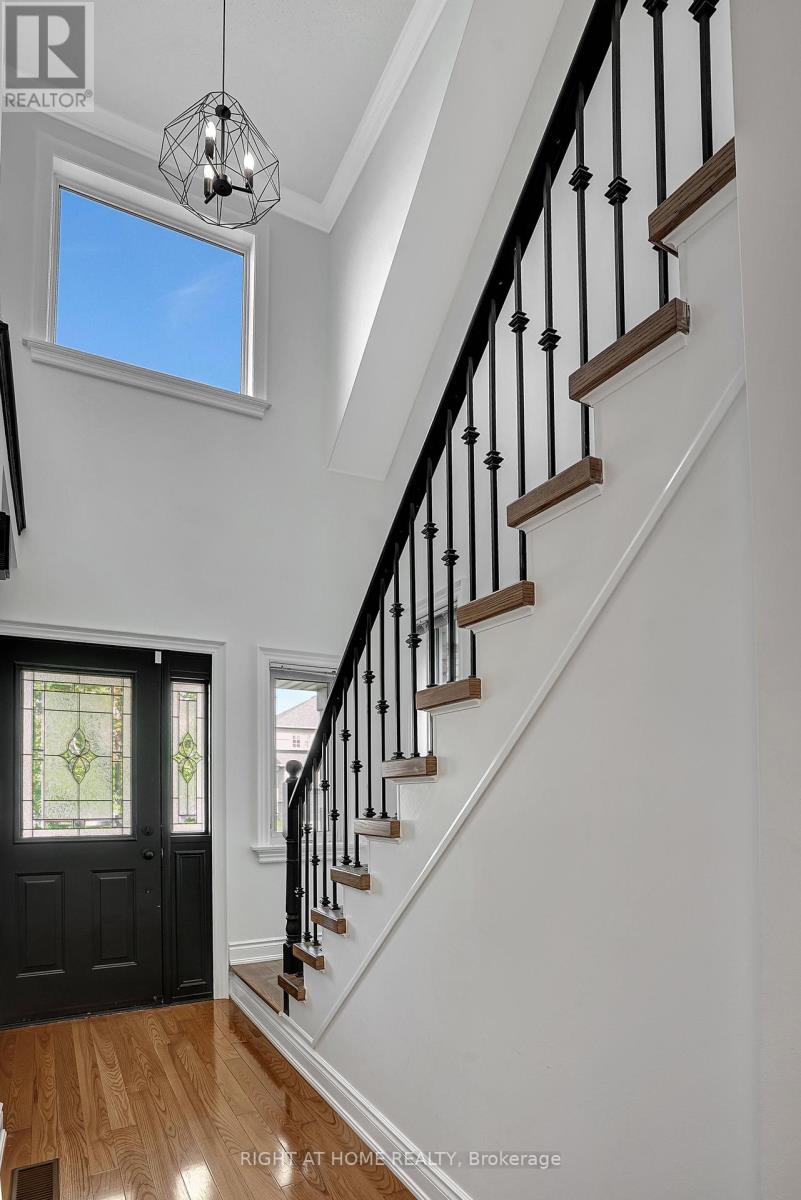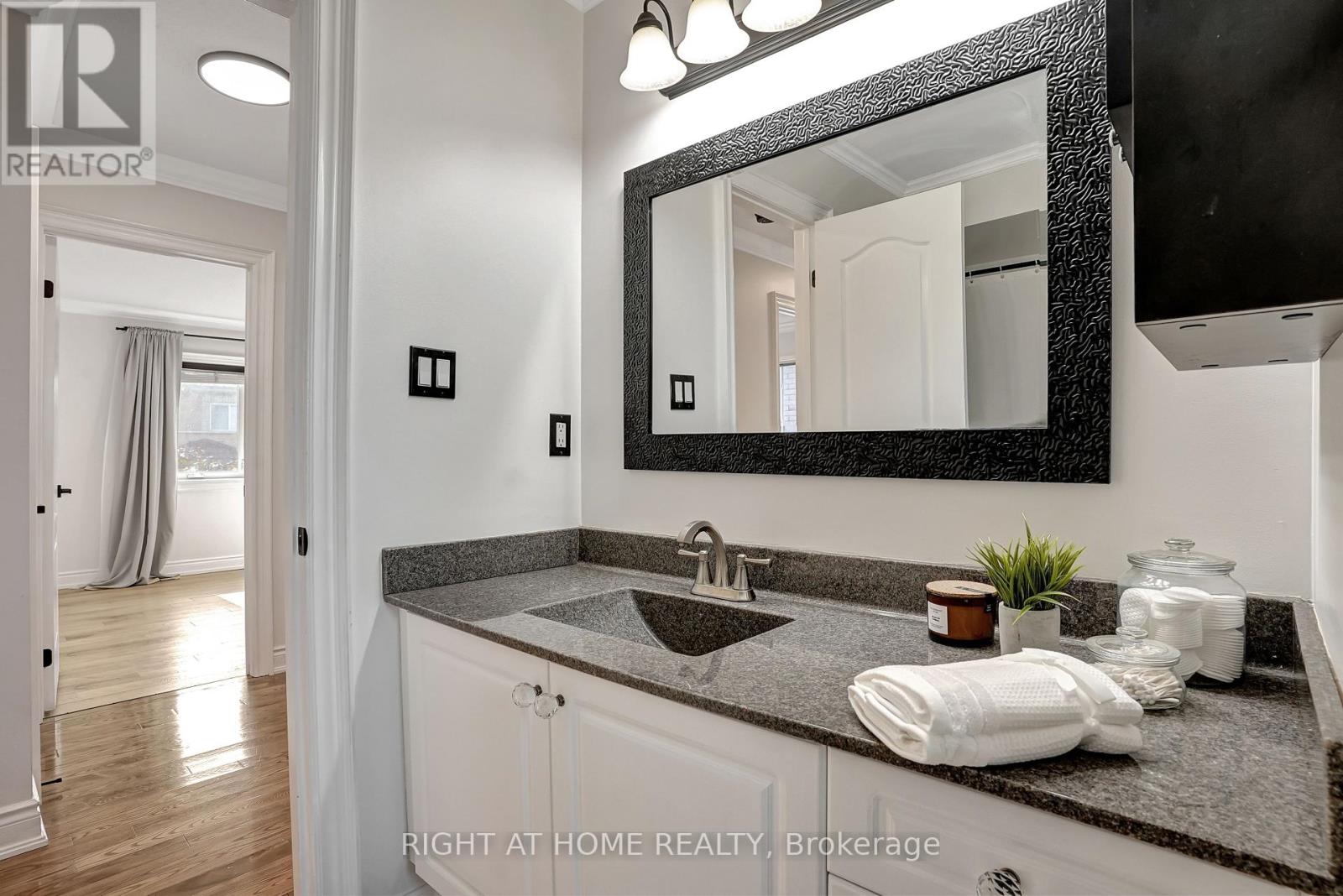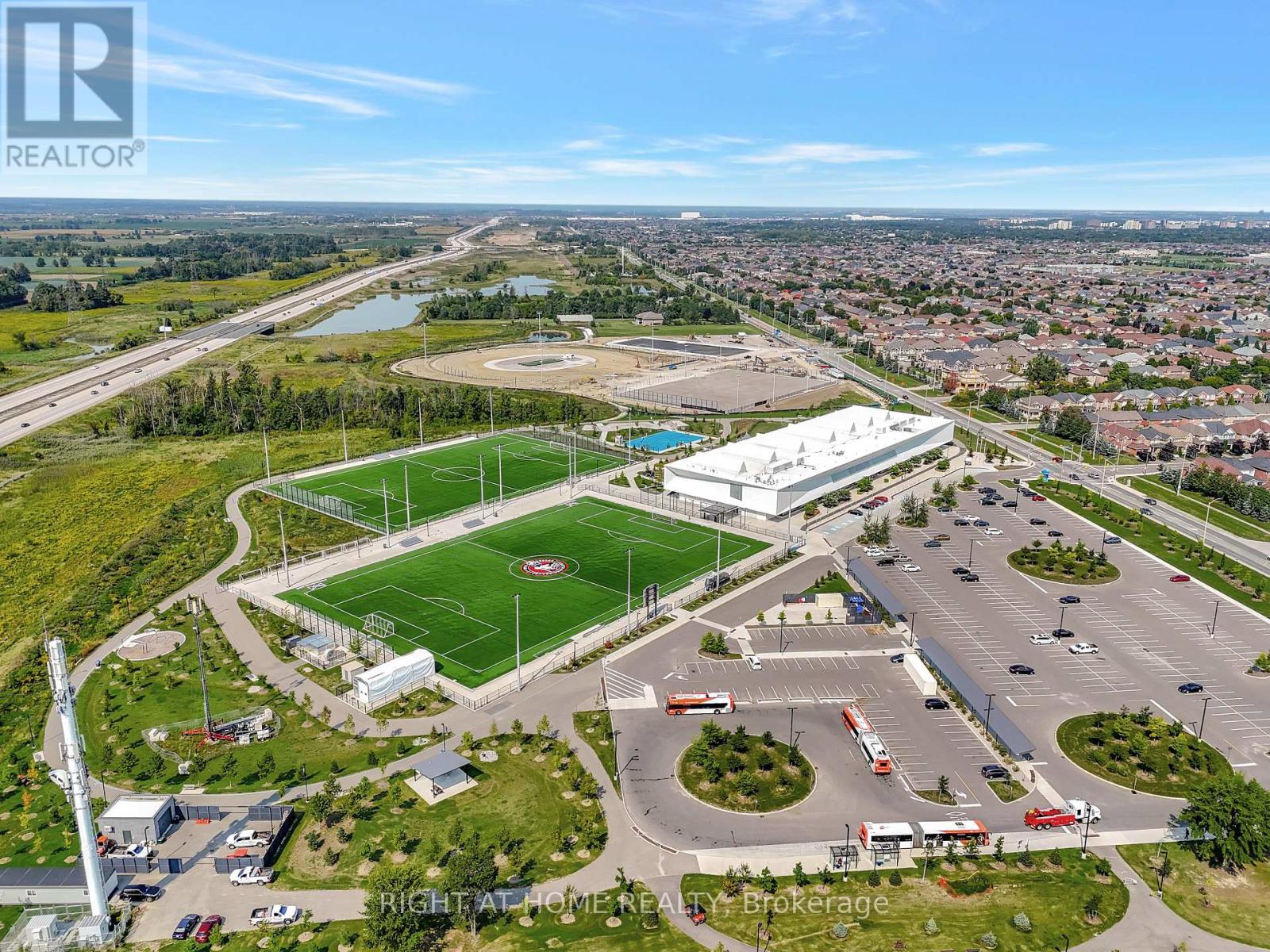3 Bedroom
4 Bathroom
Central Air Conditioning
Forced Air
Landscaped
$1,249,000
A charming 3 bedroom/4 washroom detached property in sought-after Churchill Meadows! A bright, welcoming double-storey foyer leads to the open concept family room featuring beautiful hardwood floors, crown moulding and fireplace, open to the updated eat-in kitchen with stainless steel appliances and granite countertops. The second floor has been recently updated with vinyl flooring throughout featuring 3 spacious bedrooms and 2 full washrooms. Primary bedroom features a 4 pc washroom including a soaker tub and shower stall and a walk-in closet. The basement is fully finished with a recreation room, 2 pc washroom, laundry and storage room. The beautifully landscaped backyard features a serene pond and water feature creating a peaceful retreat. Prime location, conveniently located near Churchill Meadows Community Centre and Mattamy Sports Park, restaurants, shopping, grocery stores, parks and major highways (403 and 407). (id:49269)
Property Details
|
MLS® Number
|
W9352351 |
|
Property Type
|
Single Family |
|
Community Name
|
Churchill Meadows |
|
Features
|
Carpet Free |
|
ParkingSpaceTotal
|
6 |
|
Structure
|
Deck, Patio(s) |
Building
|
BathroomTotal
|
4 |
|
BedroomsAboveGround
|
3 |
|
BedroomsTotal
|
3 |
|
Amenities
|
Canopy |
|
Appliances
|
Oven - Built-in, Dishwasher, Dryer, Refrigerator, Stove, Washer, Window Coverings |
|
BasementDevelopment
|
Finished |
|
BasementType
|
Full (finished) |
|
ConstructionStyleAttachment
|
Detached |
|
CoolingType
|
Central Air Conditioning |
|
ExteriorFinish
|
Brick |
|
FlooringType
|
Hardwood, Vinyl, Laminate |
|
FoundationType
|
Poured Concrete |
|
HalfBathTotal
|
2 |
|
HeatingFuel
|
Natural Gas |
|
HeatingType
|
Forced Air |
|
StoriesTotal
|
2 |
|
Type
|
House |
|
UtilityWater
|
Municipal Water |
Parking
Land
|
Acreage
|
No |
|
LandscapeFeatures
|
Landscaped |
|
Sewer
|
Sanitary Sewer |
|
SizeDepth
|
86 Ft ,10 In |
|
SizeFrontage
|
36 Ft ,9 In |
|
SizeIrregular
|
36.78 X 86.91 Ft |
|
SizeTotalText
|
36.78 X 86.91 Ft|under 1/2 Acre |
|
ZoningDescription
|
R4(12) |
Rooms
| Level |
Type |
Length |
Width |
Dimensions |
|
Second Level |
Primary Bedroom |
4.54 m |
3.63 m |
4.54 m x 3.63 m |
|
Second Level |
Bedroom |
3.96 m |
2.89 m |
3.96 m x 2.89 m |
|
Second Level |
Bedroom |
2.76 m |
2.71 m |
2.76 m x 2.71 m |
|
Basement |
Recreational, Games Room |
5 m |
3.48 m |
5 m x 3.48 m |
|
Ground Level |
Family Room |
4.82 m |
3.7 m |
4.82 m x 3.7 m |
|
Ground Level |
Kitchen |
4.06 m |
2.92 m |
4.06 m x 2.92 m |
https://www.realtor.ca/real-estate/27421789/3748-pearlstone-drive-mississauga-churchill-meadows-churchill-meadows







































