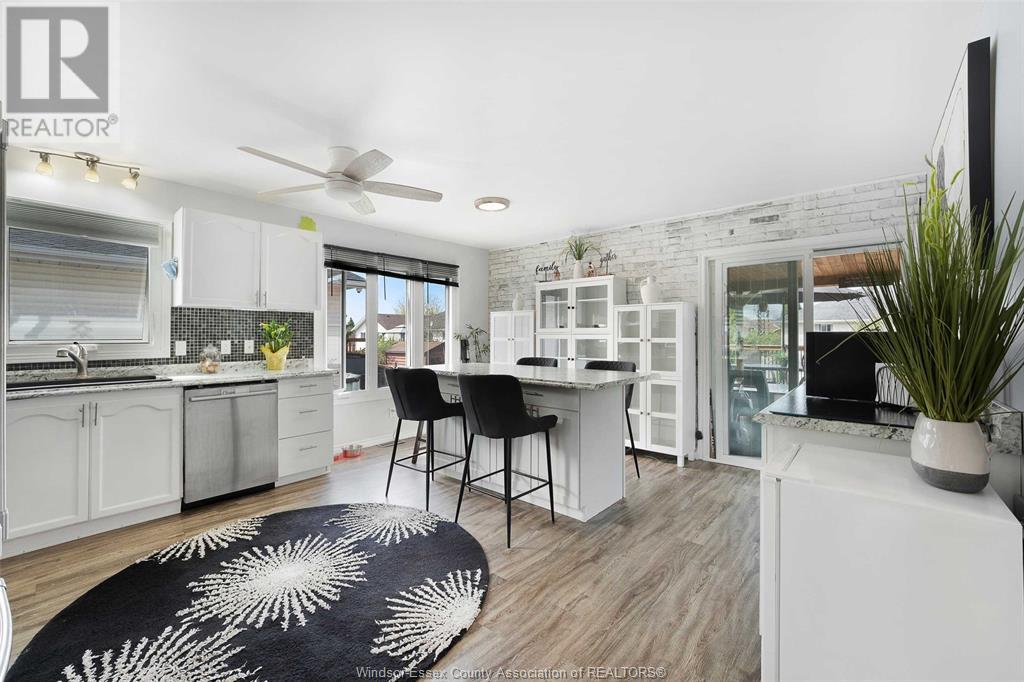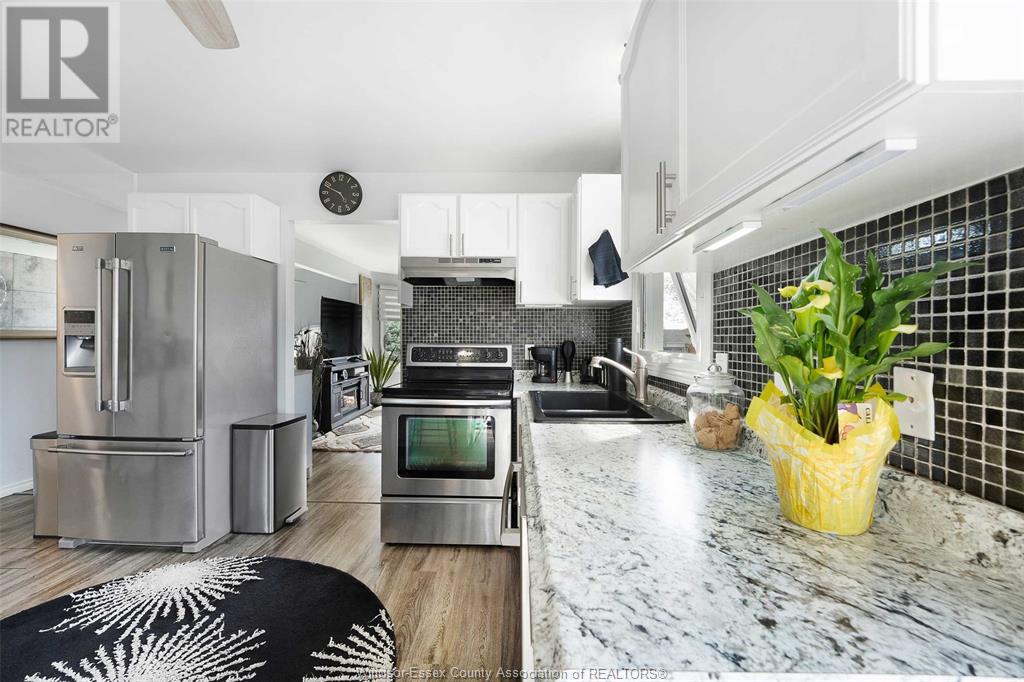5 Bedroom
2 Bathroom
Bi-Level, Raised Ranch
Fireplace
Central Air Conditioning
Forced Air, Furnace
Landscaped
$699,900
Beautifully maintained raised ranch in one of LaSalle’s most sought-after neighbourhoods! Offering 3+2 beds and 2 full baths, this spacious layout is perfect for families or multi-generational living. The open-concept main level features a bright living room, 3 beds & functional kitchen/dining combo. The primary suite includes a luxurious 5-piece ensuite with stunning skylight, bringing in natural light for a spa-like atmosphere. Enjoy the upcoming season as you walk out onto your massive new 2-tiered deck (2022). Finished lower level offers large above grade windows, generous family room with cozy gas fireplace, two additional beds, a remodelled 4-piece bath (2022), & ample storage. The attached double garage with inside entry adds everyday convenience. Loads of upgrades throughout including roof (2017), Furnace/AC/Hot Water Tank (2022), Eaves & gutter guards (2023), gas fireplace (2023), motorized blinds(2023), shed(2024) & all the WINDOWS (2023). Flexible possession & move-in ready! (id:49269)
Property Details
|
MLS® Number
|
25010335 |
|
Property Type
|
Single Family |
|
EquipmentType
|
Air Conditioner, Furnace |
|
Features
|
Double Width Or More Driveway, Finished Driveway |
|
RentalEquipmentType
|
Air Conditioner, Furnace |
Building
|
BathroomTotal
|
2 |
|
BedroomsAboveGround
|
3 |
|
BedroomsBelowGround
|
2 |
|
BedroomsTotal
|
5 |
|
Appliances
|
Dishwasher, Refrigerator, Stove |
|
ArchitecturalStyle
|
Bi-level, Raised Ranch |
|
ConstructedDate
|
1991 |
|
ConstructionStyleAttachment
|
Detached |
|
CoolingType
|
Central Air Conditioning |
|
ExteriorFinish
|
Aluminum/vinyl, Brick |
|
FireplaceFuel
|
Gas |
|
FireplacePresent
|
Yes |
|
FireplaceType
|
Insert |
|
FlooringType
|
Ceramic/porcelain, Laminate |
|
FoundationType
|
Concrete |
|
HeatingFuel
|
Natural Gas |
|
HeatingType
|
Forced Air, Furnace |
|
Type
|
House |
Parking
|
Attached Garage
|
|
|
Garage
|
|
|
Inside Entry
|
|
Land
|
Acreage
|
No |
|
FenceType
|
Fence |
|
LandscapeFeatures
|
Landscaped |
|
SizeIrregular
|
60.24x100.4 Ft |
|
SizeTotalText
|
60.24x100.4 Ft |
|
ZoningDescription
|
Res |
Rooms
| Level |
Type |
Length |
Width |
Dimensions |
|
Lower Level |
Bedroom |
|
|
Measurements not available |
|
Lower Level |
4pc Bathroom |
|
|
Measurements not available |
|
Lower Level |
Utility Room |
|
|
Measurements not available |
|
Lower Level |
Storage |
|
|
Measurements not available |
|
Lower Level |
Family Room |
|
|
Measurements not available |
|
Lower Level |
Bedroom |
|
|
Measurements not available |
|
Lower Level |
Family Room |
|
|
Measurements not available |
|
Main Level |
5pc Ensuite Bath |
|
|
Measurements not available |
|
Main Level |
Bedroom |
|
|
Measurements not available |
|
Main Level |
Bedroom |
|
|
Measurements not available |
|
Main Level |
Primary Bedroom |
|
|
Measurements not available |
|
Main Level |
Kitchen/dining Room |
|
|
Measurements not available |
|
Main Level |
Living Room |
|
|
Measurements not available |
|
Main Level |
Foyer |
|
|
Measurements not available |
https://www.realtor.ca/real-estate/28228443/375-gary-avenue-lasalle













































