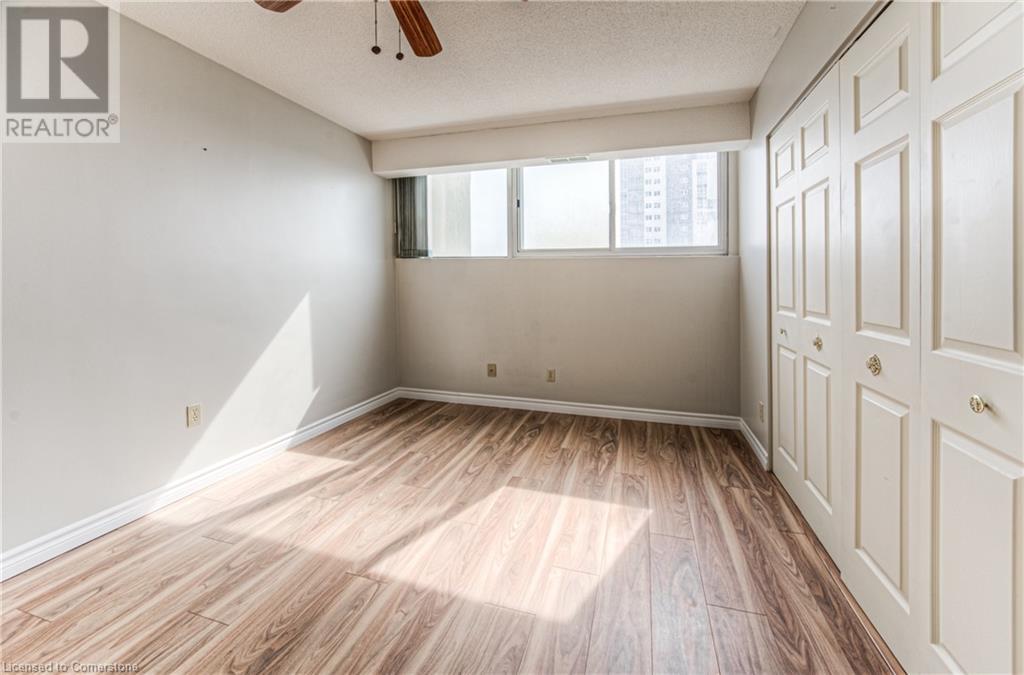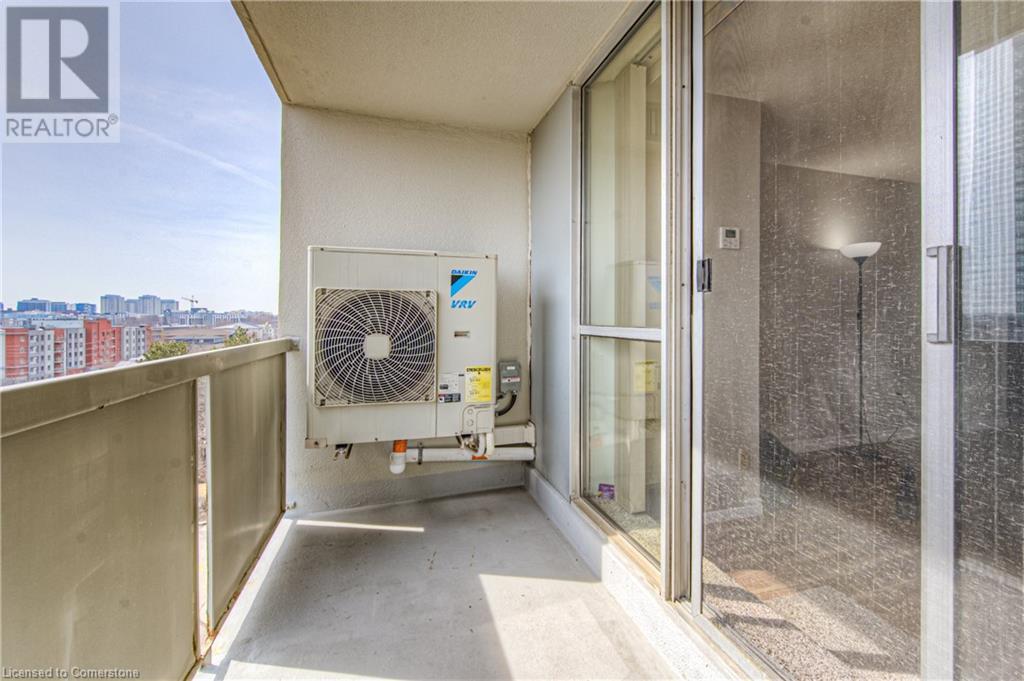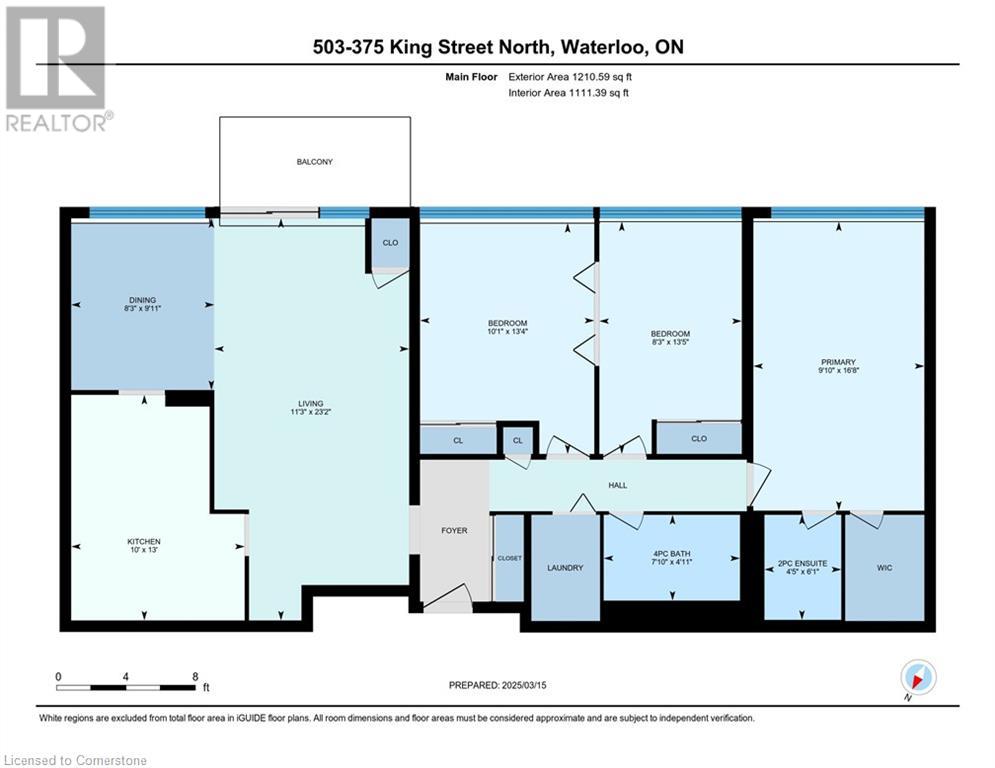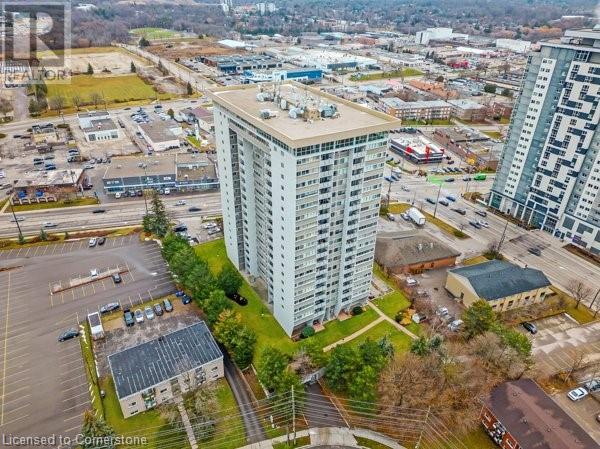375 King Street N Unit# 503 Waterloo, Ontario N2J 4L6
$399,000Maintenance,
$1,054 Monthly
Maintenance,
$1,054 MonthlyLooking for a seemless living experience? This all- inclusive, three bedrooom residence offers the perfect blend of convenince and comfort. Ideally located near the University of Waterloo and Wilfred Laurier University, you'll have effortless access to Uptown Waterloo's vibrant amentities, dining and entertainment. Enjoy a refreshing morning swin in the indoor pool, followed by coffee on your private balcony, host memorable gatherings in the spacious games room & maintiain your fitness routine with ease in the fully equipped gym - no membership required. After a long day unwind once again on your balcony, taking in the tranquil views. For added convienience, your new residence includes secured underground parking and an on-site car wash. Don't miss the opportunity to experence stress free living at its finest. Contact Deanna today for your private tour. (id:49269)
Property Details
| MLS® Number | 40703987 |
| Property Type | Single Family |
| AmenitiesNearBy | Golf Nearby, Hospital, Park, Place Of Worship, Public Transit, Schools |
| CommunityFeatures | High Traffic Area |
| Features | Southern Exposure, Corner Site, Conservation/green Belt, Balcony |
| ParkingSpaceTotal | 1 |
| StorageType | Locker |
Building
| BathroomTotal | 2 |
| BedroomsAboveGround | 3 |
| BedroomsTotal | 3 |
| Amenities | Car Wash, Exercise Centre, Guest Suite |
| Appliances | Dishwasher, Dryer, Microwave, Refrigerator, Stove, Washer |
| BasementType | None |
| ConstructionStyleAttachment | Attached |
| CoolingType | Central Air Conditioning |
| HalfBathTotal | 1 |
| HeatingFuel | Natural Gas |
| HeatingType | Forced Air |
| StoriesTotal | 1 |
| SizeInterior | 1210 Sqft |
| Type | Apartment |
| UtilityWater | Municipal Water |
Parking
| Underground |
Land
| AccessType | Highway Access, Highway Nearby |
| Acreage | No |
| LandAmenities | Golf Nearby, Hospital, Park, Place Of Worship, Public Transit, Schools |
| Sewer | Municipal Sewage System |
| SizeDepth | 84 Ft |
| SizeFrontage | 107 Ft |
| SizeTotalText | Under 1/2 Acre |
| ZoningDescription | Gr |
Rooms
| Level | Type | Length | Width | Dimensions |
|---|---|---|---|---|
| Main Level | Laundry Room | Measurements not available | ||
| Main Level | 2pc Bathroom | 6'1'' x 4'5'' | ||
| Main Level | 4pc Bathroom | 14'11'' x 7'10'' | ||
| Main Level | Primary Bedroom | 16'8'' x 9'10'' | ||
| Main Level | Bedroom | 13'5'' x 8'3'' | ||
| Main Level | Bedroom | 13'4'' x 10'1'' | ||
| Main Level | Living Room | 23'2'' x 11'3'' | ||
| Main Level | Dining Room | 9'11'' x 8'3'' | ||
| Main Level | Kitchen | 13'0'' x 10'0'' |
https://www.realtor.ca/real-estate/28031329/375-king-street-n-unit-503-waterloo
Interested?
Contact us for more information





































