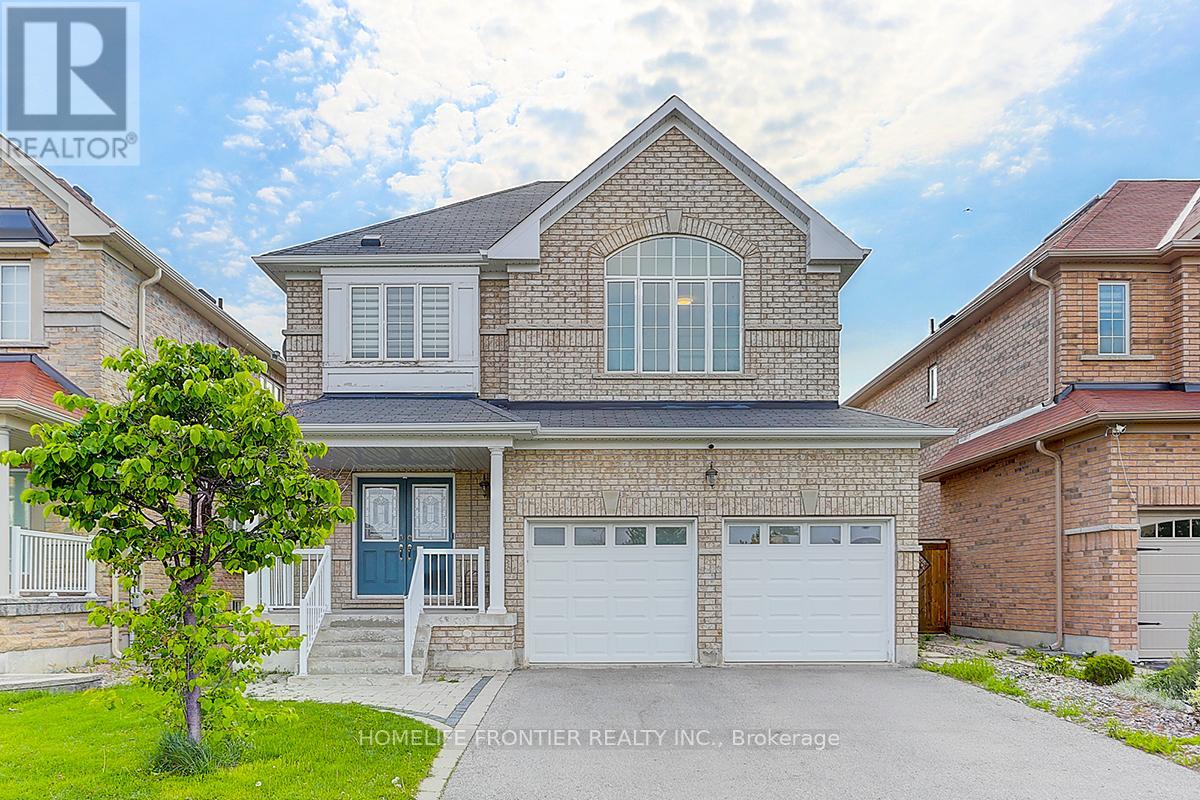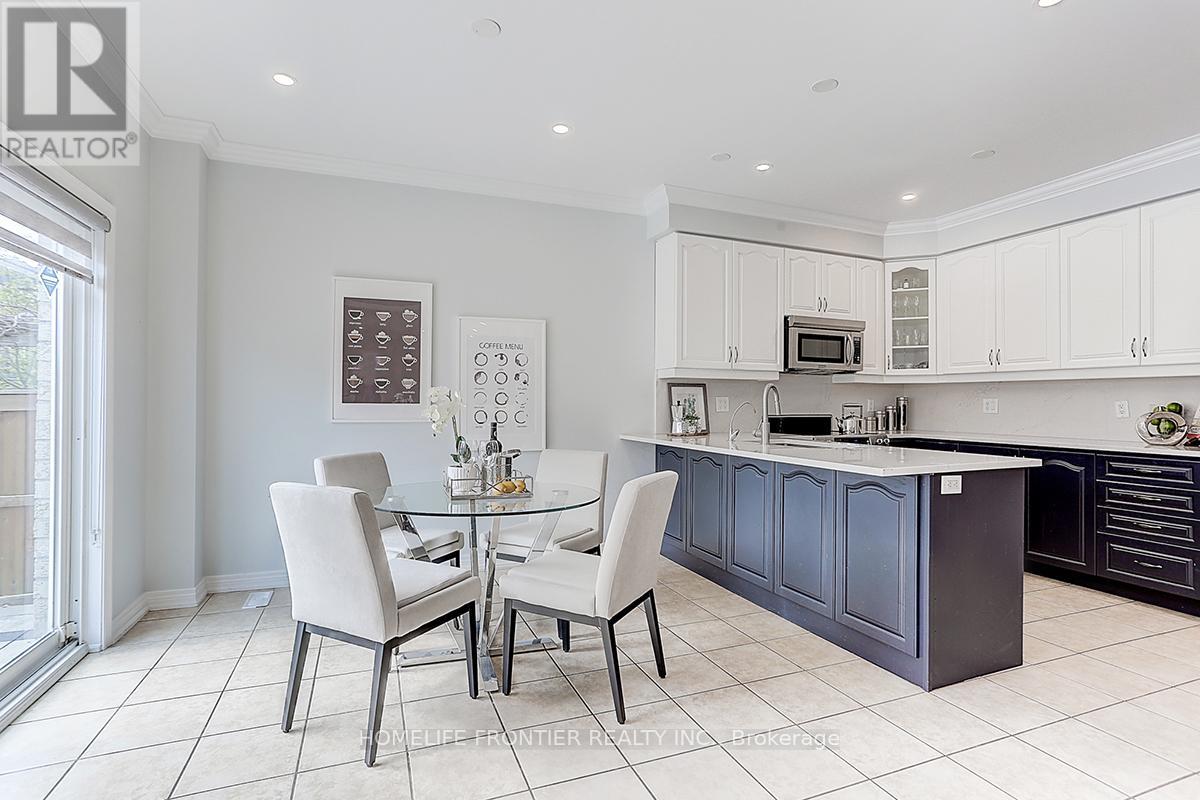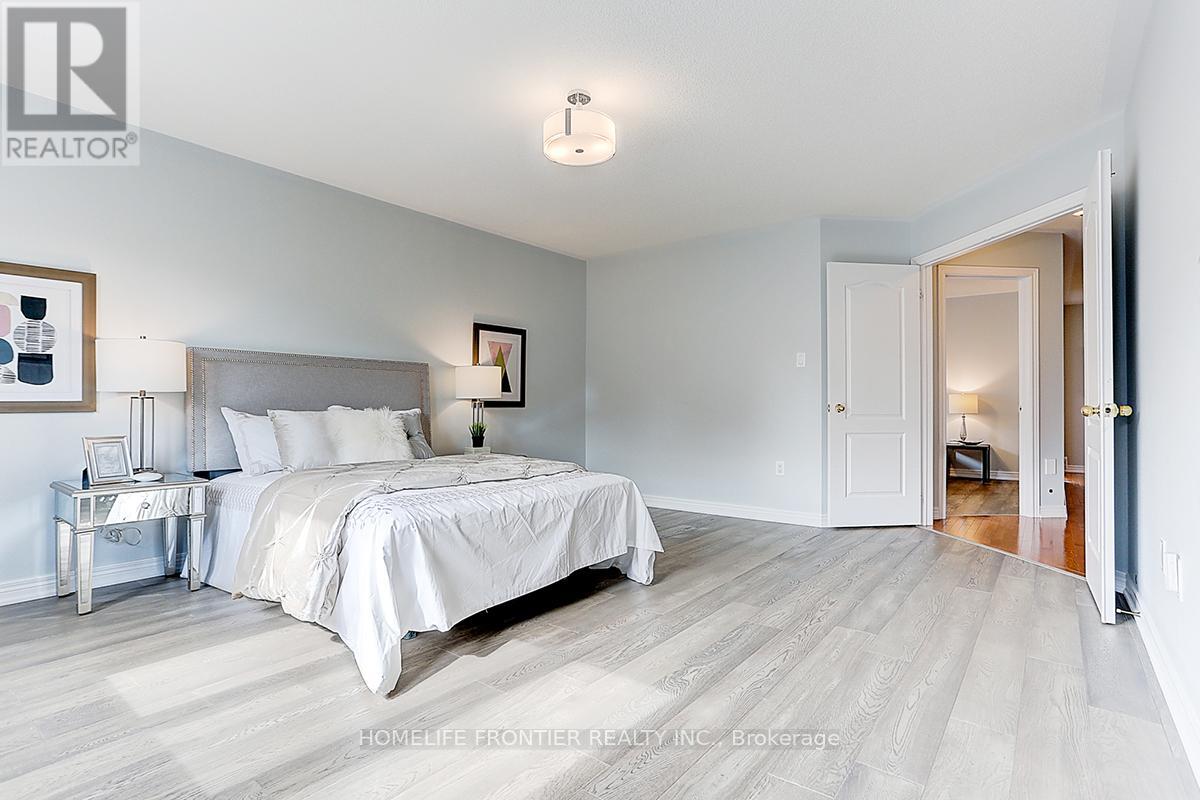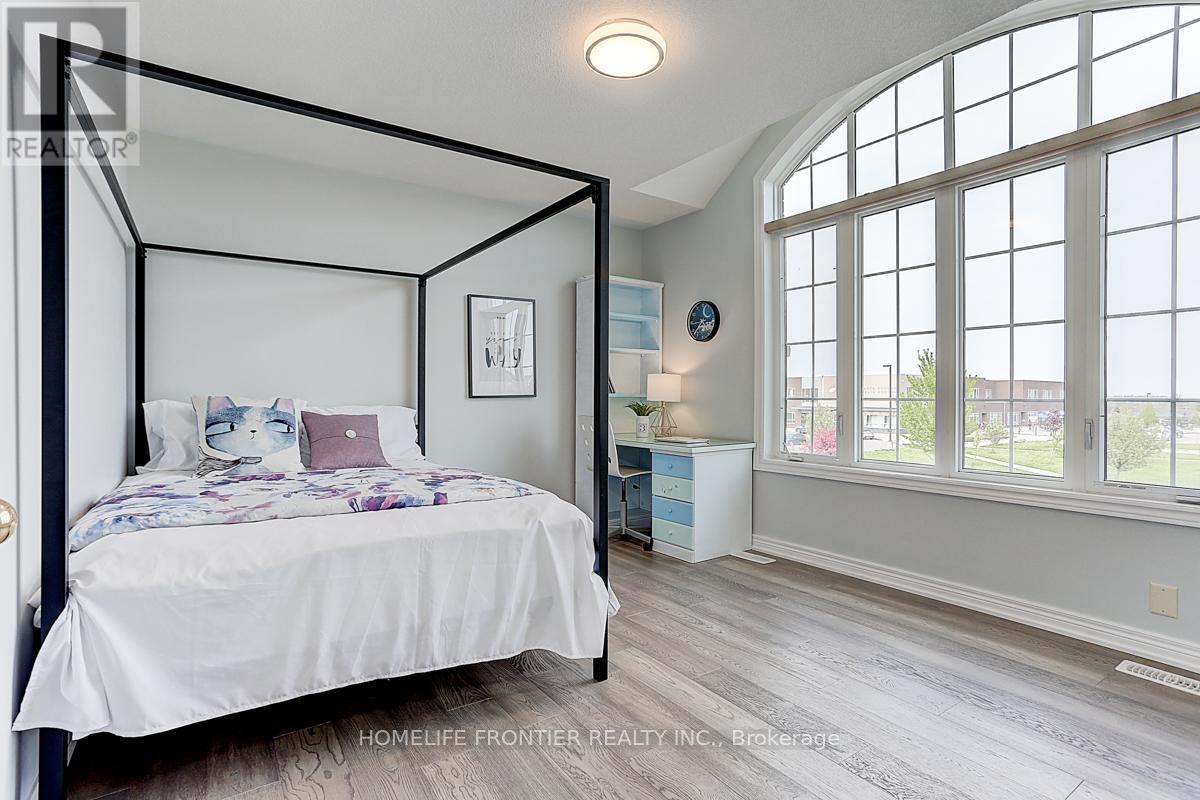4 Bedroom
4 Bathroom
Fireplace
Central Air Conditioning
Forced Air
$1,818,000
Welcome To One Of The Most Prestigious Family Friendly Neighborhoods In Patterson Area / Beautifully Upgraded Sun Field Almost 2500 Sq.Ft Plus Finished Bsmt / Bright, Spacious & Functional Layout / 9' Ceiling On Main / Hardwood Floor Throughout / Modern Open Concept Kitchen W/ Top Grades Quartz Counters & Backsplash, Tall Cabinet & S/S Appliances / Pot Lights / Crown Mouldings / 2 Fireplaces / Professionally Finished Bsmt Includes: Entertainment/Rec Room W/ E. Fireplace, 4Pc Bathroom, Guest Bedroom Or Office & Wet Bar / Interlocking In The Backyard W/ Garden And Walkways / Laundry Rm On Main / Access To Garage / Conveniently Located Within Walking Distance To High Rated Schools, Minutes To Parks, Walking Trails, Shopping At Vaughan Mills Mall, Walmart, Hwy 407 & 400, Rutherford GO-Station & Vaughan Metropolitan TTC Subway. **** EXTRAS **** S/S Appliances ( Fridge, Stove, B/I Microwave W/ Hood, B/I Dishwasher), LG Washer & Dryer, All Elf's, All Existing Window Coverings, Water Purifier, Gazebo & Shed In The Backyard, Existing Security Camera, Google Nest (id:49269)
Property Details
|
MLS® Number
|
N8340562 |
|
Property Type
|
Single Family |
|
Community Name
|
Patterson |
|
Amenities Near By
|
Hospital, Park, Public Transit, Schools |
|
Community Features
|
Community Centre |
|
Parking Space Total
|
4 |
Building
|
Bathroom Total
|
4 |
|
Bedrooms Above Ground
|
4 |
|
Bedrooms Total
|
4 |
|
Basement Development
|
Finished |
|
Basement Type
|
N/a (finished) |
|
Construction Style Attachment
|
Detached |
|
Cooling Type
|
Central Air Conditioning |
|
Exterior Finish
|
Brick |
|
Fireplace Present
|
Yes |
|
Foundation Type
|
Concrete |
|
Heating Fuel
|
Natural Gas |
|
Heating Type
|
Forced Air |
|
Stories Total
|
2 |
|
Type
|
House |
|
Utility Water
|
Municipal Water |
Parking
Land
|
Acreage
|
No |
|
Land Amenities
|
Hospital, Park, Public Transit, Schools |
|
Sewer
|
Sanitary Sewer |
|
Size Irregular
|
40.35 X 109.91 Ft |
|
Size Total Text
|
40.35 X 109.91 Ft |
Rooms
| Level |
Type |
Length |
Width |
Dimensions |
|
Second Level |
Primary Bedroom |
5.11 m |
4.17 m |
5.11 m x 4.17 m |
|
Second Level |
Bedroom 2 |
3.8 m |
3.7 m |
3.8 m x 3.7 m |
|
Second Level |
Bedroom 3 |
4.14 m |
3.4 m |
4.14 m x 3.4 m |
|
Second Level |
Bedroom 4 |
4.65 m |
3.28 m |
4.65 m x 3.28 m |
|
Basement |
Recreational, Games Room |
5.84 m |
3.3 m |
5.84 m x 3.3 m |
|
Basement |
Office |
4.67 m |
3.48 m |
4.67 m x 3.48 m |
|
Main Level |
Living Room |
4.57 m |
3.4 m |
4.57 m x 3.4 m |
|
Main Level |
Dining Room |
4.57 m |
3.4 m |
4.57 m x 3.4 m |
|
Main Level |
Kitchen |
3.38 m |
3 m |
3.38 m x 3 m |
|
Main Level |
Eating Area |
3.38 m |
3.33 m |
3.38 m x 3.33 m |
|
Main Level |
Family Room |
5.08 m |
3.55 m |
5.08 m x 3.55 m |
https://www.realtor.ca/real-estate/26897015/376-grand-trunk-avenue-vaughan-patterson


































