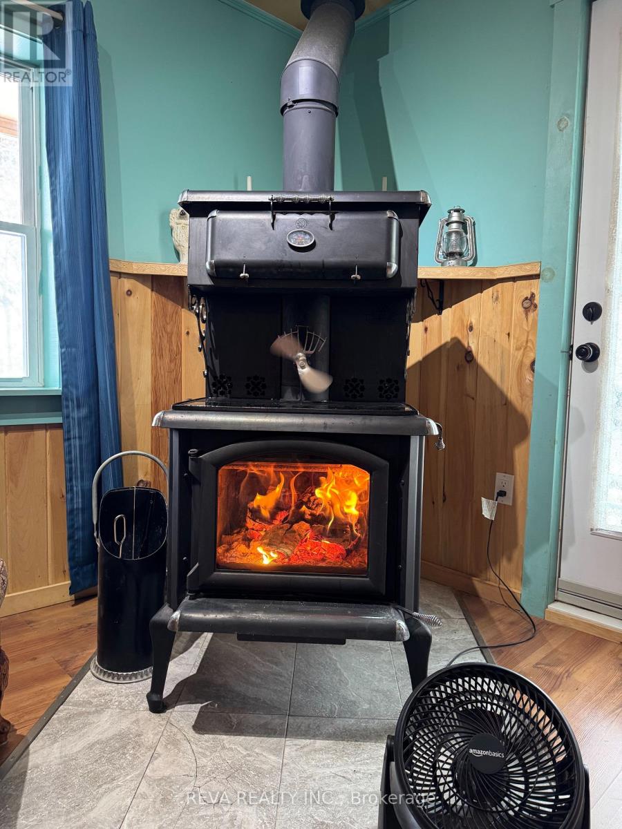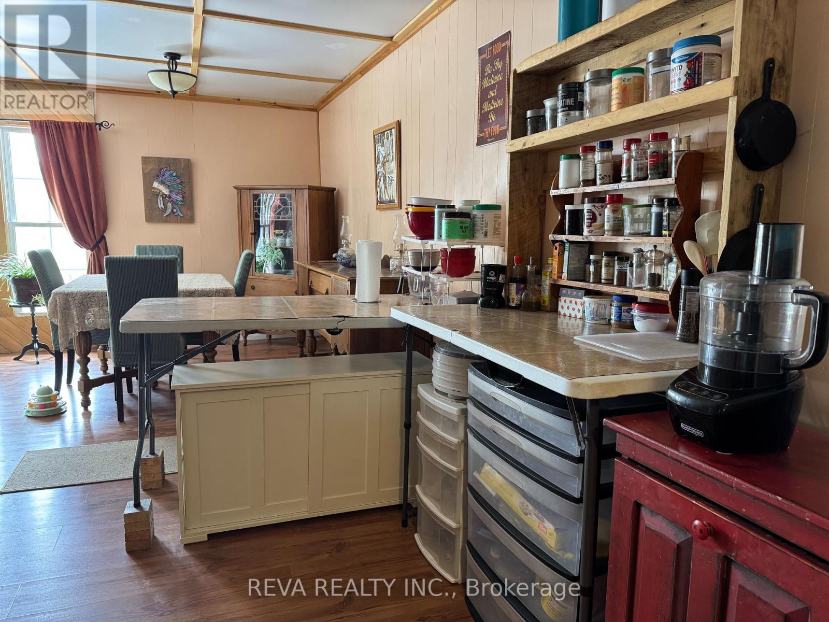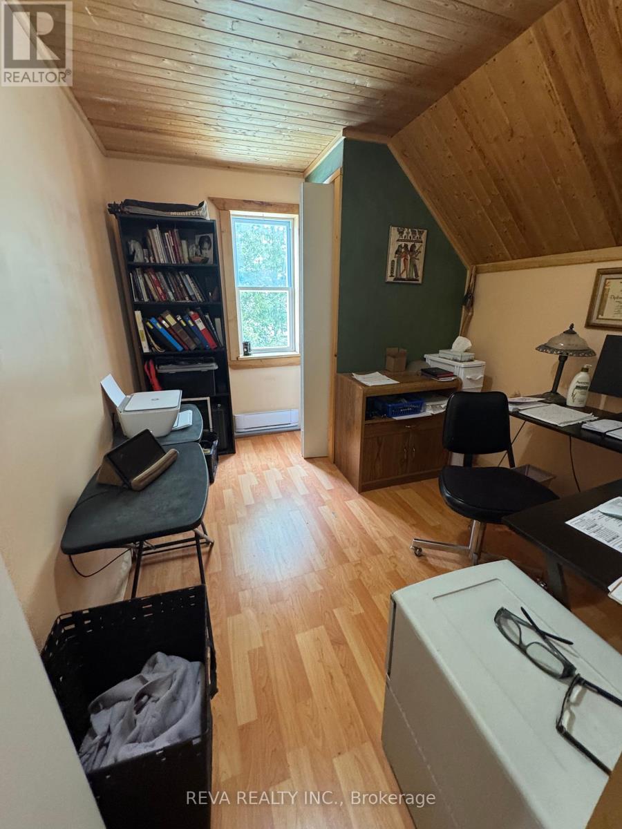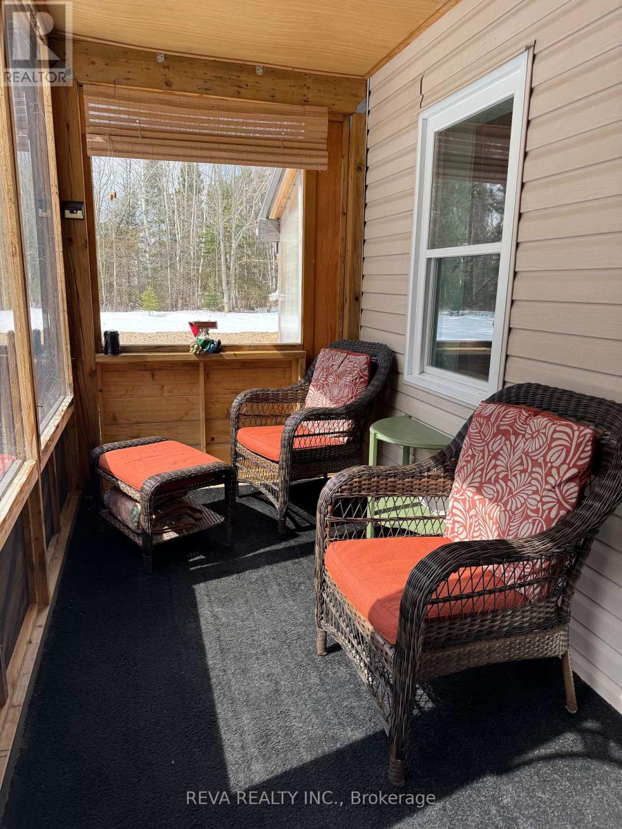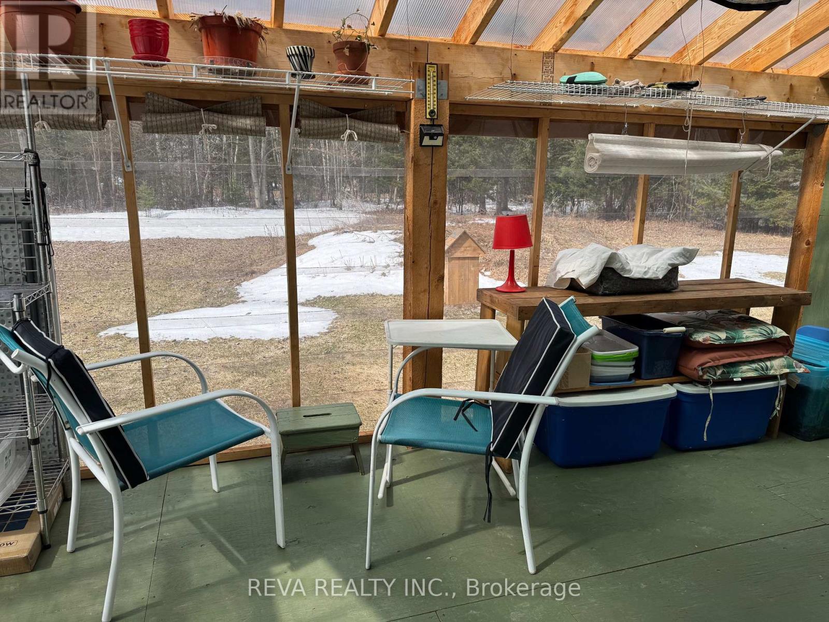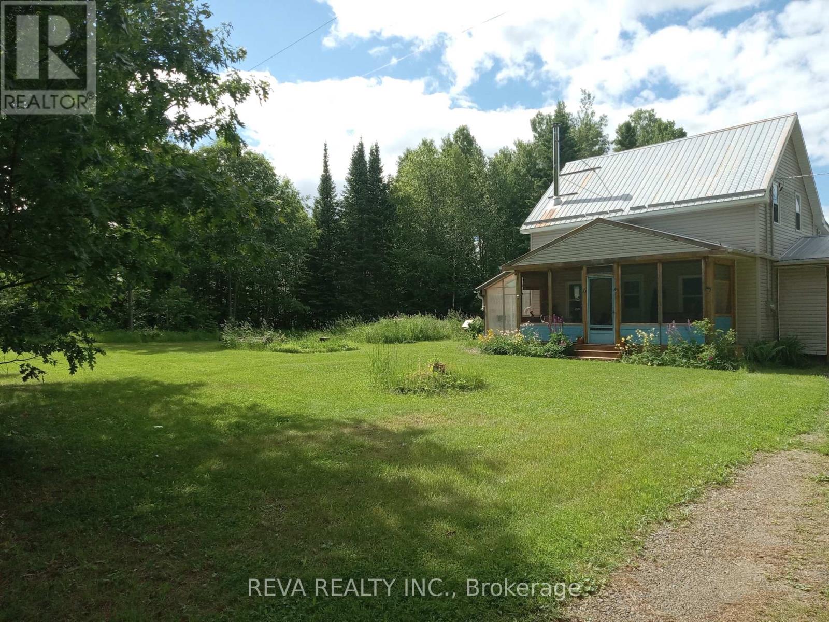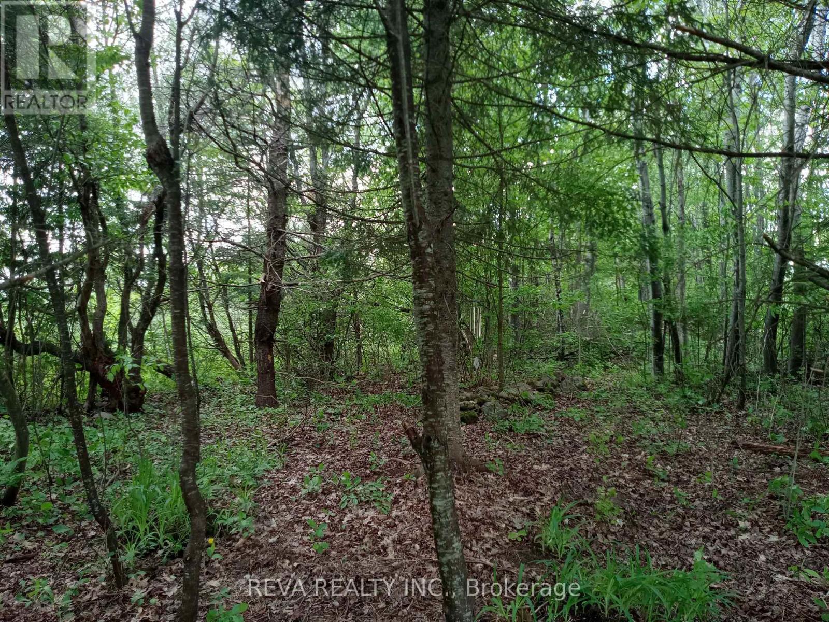3 Bedroom
1 Bathroom
Fireplace
Baseboard Heaters
Landscaped
$317,000
This writer's retreat in Boulter offers an acre of privacy, plenty of room for gardens and a gorgeous view of the rolling hills at the back of the land. There are outbuildings, a large fire pit, cedar rail fencing and a tree lined driveway to welcome you home. There are two sunrooms, one that can double as a greenhouse and the other that offers a screened in space with abundant light and peaceful views of nature. A drilled well and septic system serve the home. The main level includes two living rooms, a dining room and full bathroom in addition to garden doors, cozy nooks and a wood burning stove to keep warm in the cooler seasons. Three bedrooms are located on the second floor with one currently repurposed as an office. Year round access, a carport with entrance to the house and oversized shed and wood storage add to the package. An inspirational home at an affordable price. (id:49269)
Property Details
|
MLS® Number
|
X9055225 |
|
Property Type
|
Single Family |
|
Community Name
|
Carlow Ward |
|
AmenitiesNearBy
|
Beach, Park, Schools |
|
CommunityFeatures
|
School Bus |
|
Easement
|
Unknown |
|
EquipmentType
|
None |
|
Features
|
Level, Sump Pump |
|
ParkingSpaceTotal
|
11 |
|
RentalEquipmentType
|
None |
|
Structure
|
Deck, Porch, Porch, Shed |
Building
|
BathroomTotal
|
1 |
|
BedroomsAboveGround
|
3 |
|
BedroomsTotal
|
3 |
|
Amenities
|
Fireplace(s) |
|
Appliances
|
Water Heater, Water Treatment, Freezer, Washer, Refrigerator |
|
BasementDevelopment
|
Unfinished |
|
BasementType
|
Partial (unfinished) |
|
ConstructionStyleAttachment
|
Detached |
|
ExteriorFinish
|
Wood, Vinyl Siding |
|
FireProtection
|
Smoke Detectors |
|
FireplacePresent
|
Yes |
|
FireplaceType
|
Woodstove |
|
FoundationType
|
Block, Wood/piers |
|
HeatingFuel
|
Electric |
|
HeatingType
|
Baseboard Heaters |
|
StoriesTotal
|
2 |
|
Type
|
House |
|
UtilityWater
|
Drilled Well |
Parking
Land
|
AccessType
|
Year-round Access |
|
Acreage
|
No |
|
LandAmenities
|
Beach, Park, Schools |
|
LandscapeFeatures
|
Landscaped |
|
Sewer
|
Septic System |
|
SizeDepth
|
210 Ft |
|
SizeFrontage
|
210 Ft |
|
SizeIrregular
|
210 X 210 Ft ; 1 Acre |
|
SizeTotalText
|
210 X 210 Ft ; 1 Acre|1/2 - 1.99 Acres |
|
ZoningDescription
|
R/t-ep |
Rooms
| Level |
Type |
Length |
Width |
Dimensions |
|
Main Level |
Living Room |
5.36 m |
7 m |
5.36 m x 7 m |
|
Main Level |
Bathroom |
1.85 m |
2.98 m |
1.85 m x 2.98 m |
|
Main Level |
Kitchen |
2.72 m |
2.97 m |
2.72 m x 2.97 m |
|
Main Level |
Family Room |
3.98 m |
4.03 m |
3.98 m x 4.03 m |
|
Main Level |
Dining Room |
3.19 m |
2.97 m |
3.19 m x 2.97 m |
|
Upper Level |
Primary Bedroom |
3.46 m |
2.88 m |
3.46 m x 2.88 m |
|
Upper Level |
Bedroom |
1.86 m |
2.97 m |
1.86 m x 2.97 m |
|
Upper Level |
Bedroom |
1.8 m |
2.97 m |
1.8 m x 2.97 m |
https://www.realtor.ca/real-estate/27215547/376-kuno-road-carlowmayo-carlow-ward-carlow-ward



