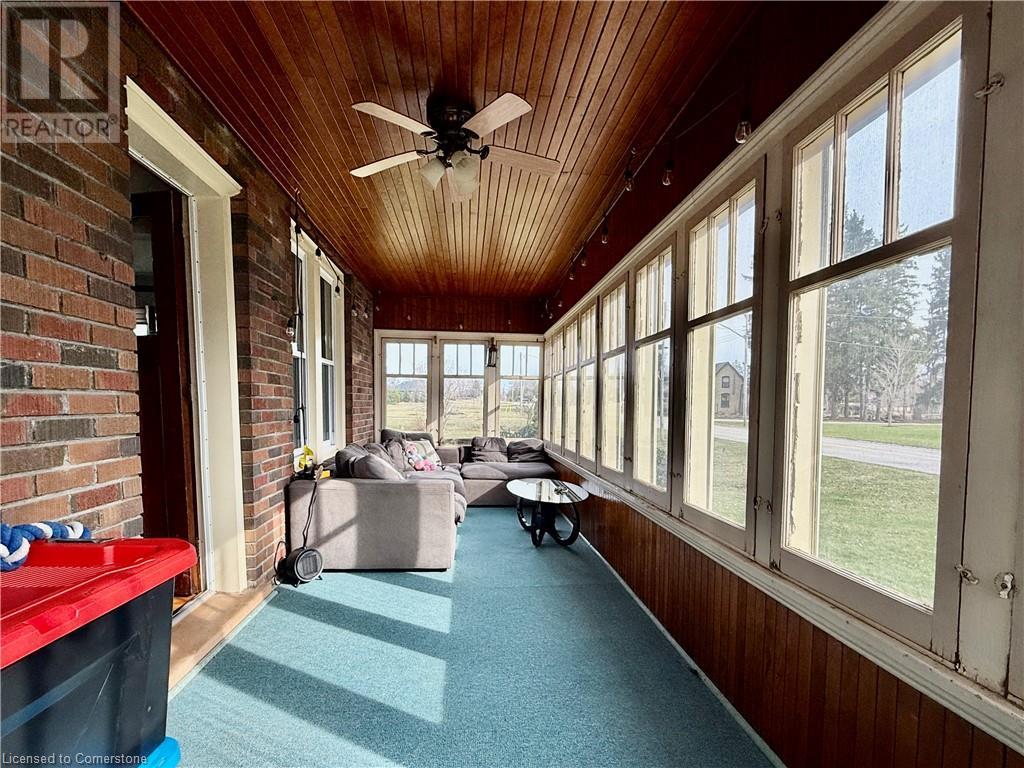2 Bedroom
2 Bathroom
1790 sqft
2 Level
Central Air Conditioning
Forced Air
Landscaped
$2,900 MonthlyExterior Maintenance
Escape the hustle and settle into comfort with this beautifully maintained 2-bed, 2-bath home, now available for lease in the quaint town of Teeterville. Nestled on just over half an Acre and no water bills you have your own well, this inviting property offers the perfect blend of rural tranquility and modern convenience. Step inside to find a large open living space with a practical layout ideal for relaxing and entertaining. Each bedroom is generously sized with a large walk in-closed off the primary. This house comes with a back up generator, fibre internet is available, large lot, pet friendly, large second level bathroom with soaker tub, natural gas heating , quiet friendly community. Available for June 1, 2025. Landlord is looking for A+Tenants (id:49269)
Property Details
|
MLS® Number
|
40715514 |
|
Property Type
|
Single Family |
|
AmenitiesNearBy
|
Schools |
|
CommunicationType
|
Fiber |
|
EquipmentType
|
Water Heater |
|
Features
|
Corner Site, Visual Exposure, Paved Driveway, Sump Pump |
|
ParkingSpaceTotal
|
8 |
|
RentalEquipmentType
|
Water Heater |
Building
|
BathroomTotal
|
2 |
|
BedroomsAboveGround
|
2 |
|
BedroomsTotal
|
2 |
|
Appliances
|
Dryer, Refrigerator, Stove, Washer |
|
ArchitecturalStyle
|
2 Level |
|
BasementDevelopment
|
Unfinished |
|
BasementType
|
Full (unfinished) |
|
ConstructionStyleAttachment
|
Detached |
|
CoolingType
|
Central Air Conditioning |
|
ExteriorFinish
|
Brick Veneer |
|
Fixture
|
Ceiling Fans |
|
HalfBathTotal
|
1 |
|
HeatingFuel
|
Natural Gas |
|
HeatingType
|
Forced Air |
|
StoriesTotal
|
2 |
|
SizeInterior
|
1790 Sqft |
|
Type
|
House |
|
UtilityWater
|
Sand Point |
Land
|
Acreage
|
No |
|
LandAmenities
|
Schools |
|
LandscapeFeatures
|
Landscaped |
|
Sewer
|
Septic System |
|
SizeDepth
|
116 Ft |
|
SizeFrontage
|
202 Ft |
|
SizeTotalText
|
1/2 - 1.99 Acres |
|
ZoningDescription
|
Rh |
Rooms
| Level |
Type |
Length |
Width |
Dimensions |
|
Second Level |
Bedroom |
|
|
15'3'' x 11'9'' |
|
Second Level |
4pc Bathroom |
|
|
12'1'' x 7'11'' |
|
Second Level |
Bedroom |
|
|
15'5'' x 11'2'' |
|
Main Level |
Living Room |
|
|
19'0'' x 14'0'' |
|
Main Level |
Foyer |
|
|
15'8'' x 6'0'' |
|
Main Level |
2pc Bathroom |
|
|
6'5'' x 6'0'' |
|
Main Level |
Laundry Room |
|
|
10'9'' x 10'1'' |
|
Main Level |
Kitchen |
|
|
16'2'' x 10'6'' |
|
Main Level |
Dining Room |
|
|
15'4'' x 16'2'' |
|
Main Level |
Porch |
|
|
21'8'' x 6'11'' |
Utilities
|
Electricity
|
Available |
|
Natural Gas
|
Available |
https://www.realtor.ca/real-estate/28150429/3782-teeterville-road-teeterville























