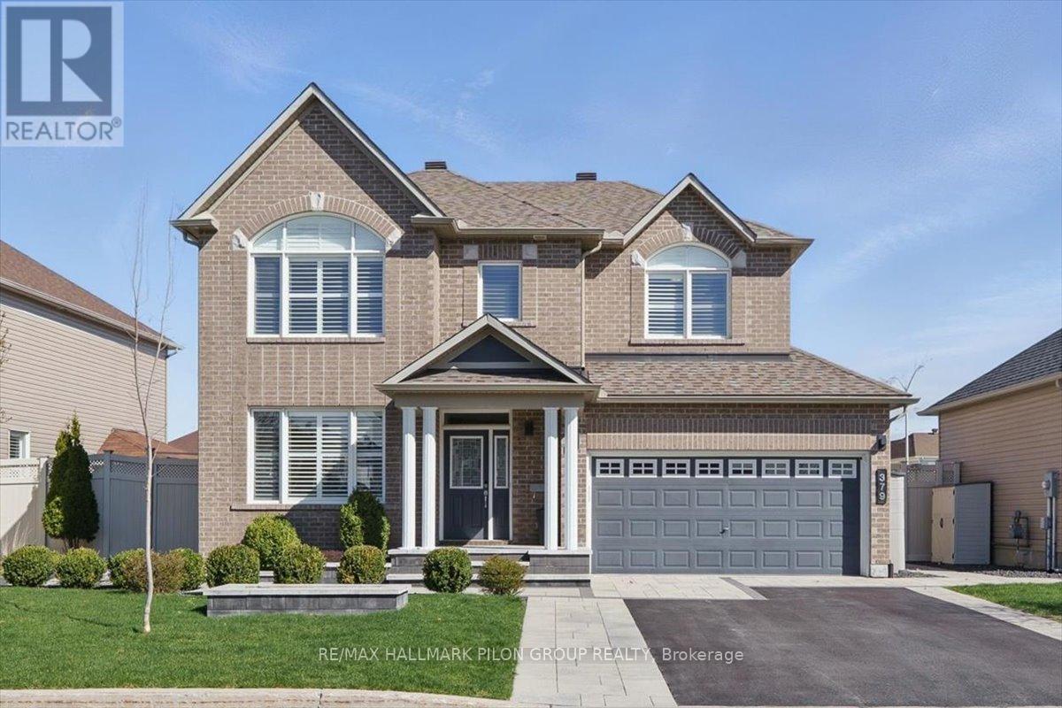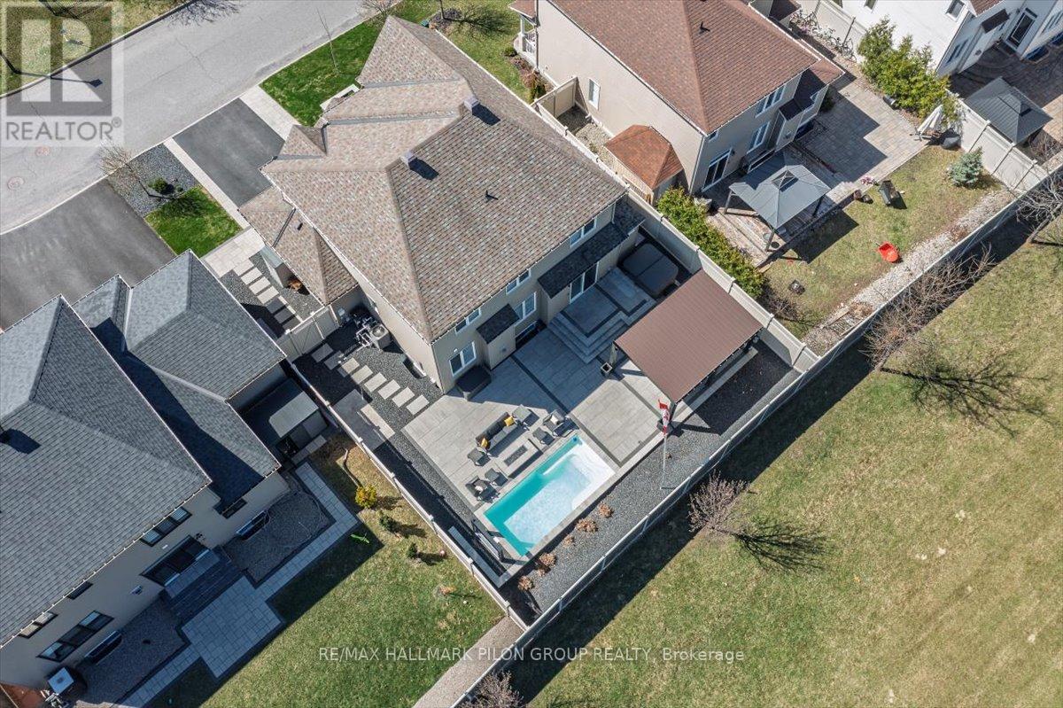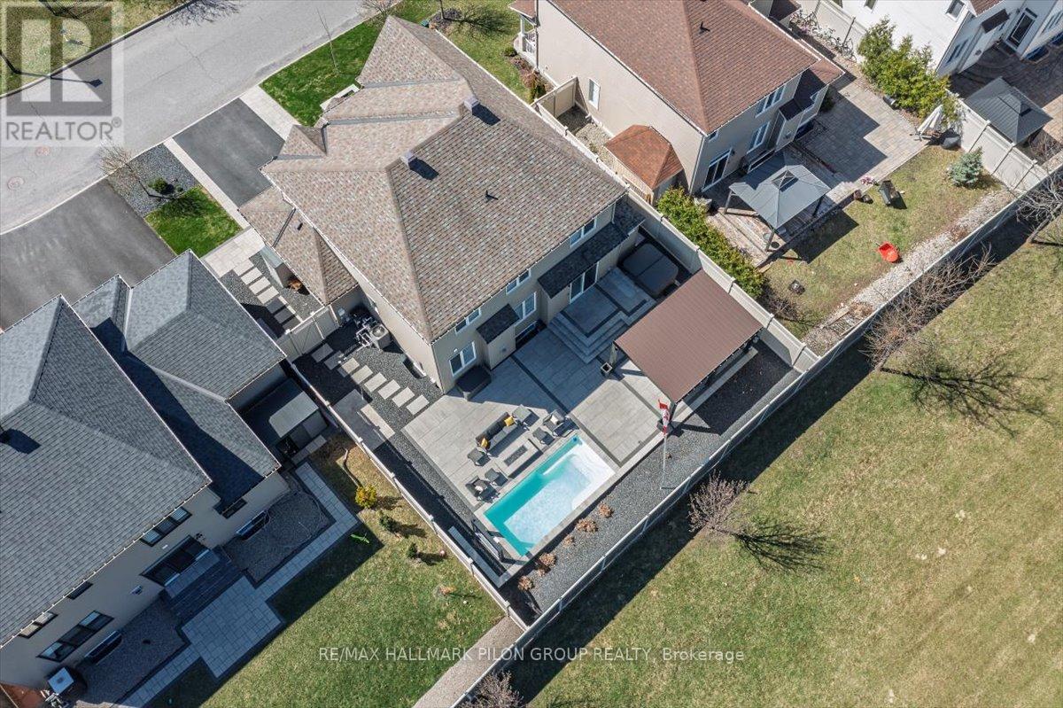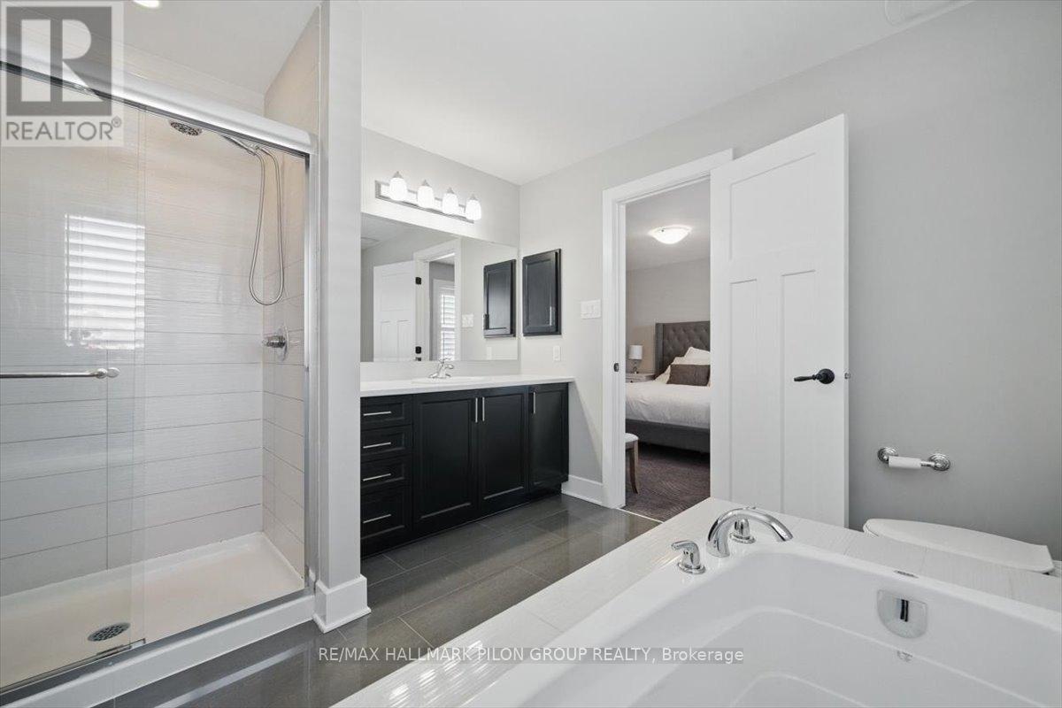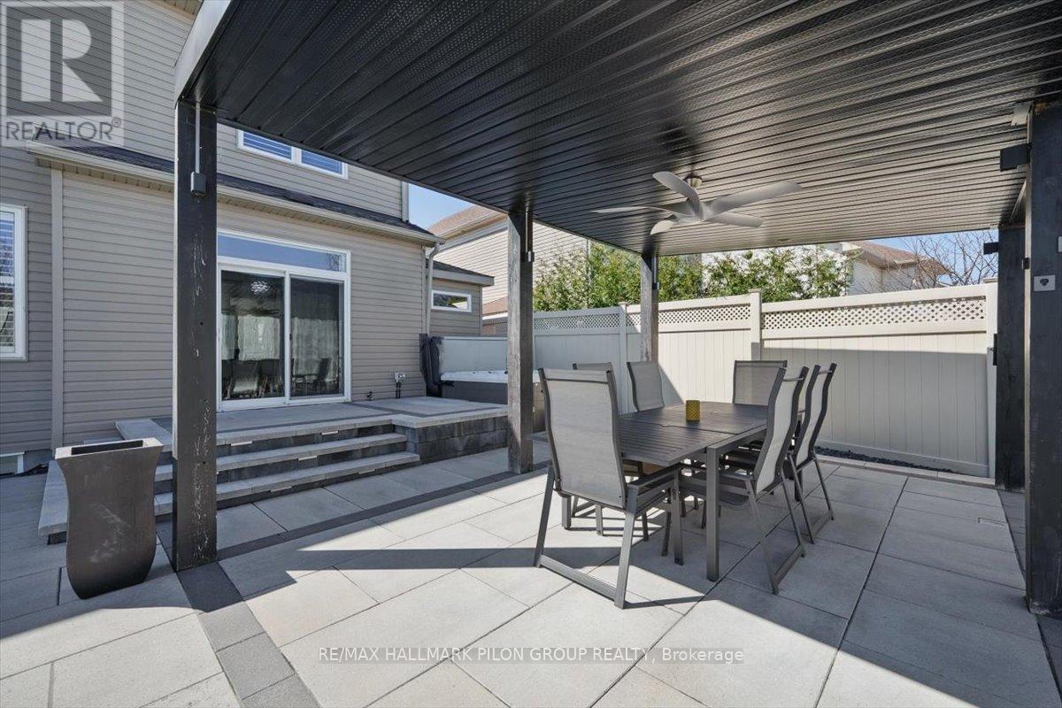4 Bedroom
3 Bathroom
2500 - 3000 sqft
Fireplace
Inground Pool
Central Air Conditioning
Forced Air
Landscaped
$1,100,000
Welcome to 379 Nestleton St, where style, comfort, & thoughtful design come together. This stunning & fully upgraded 4-bedroom home offers an exceptional blend of high-end finishes for spacious & luxurious living. From the moment you arrive, the professionally landscaped front entrance & elegant designer details set the tone. Step inside to discover 9-ft ceilings, LED pot lighting & gleaming "Blanco" HW floors that flow seamlessly throughout the open-concept main lvl. Plantation shutters frame the windows in the formal living & dining areas, adding timeless character. At the heart of the home lies a show-stopping kitchen, thoughtfully designed w/ 2-tone shaker cabinets, quartz counters, subway tile backsplash, wall of pantry storage & oversized wine fridge. The coffered ceiling adds depth & drama, while the centre island creates the perfect space for family meals & casual entertaining. The family room offers lrg windows, a warm & welcoming space to gather. Follow the elegant, curved staircase to the 2nd lvl, to the spacious primary retreat. Enjoy the luxury of a WIC & 5-pc ensuite w/double-wide glass shower, soaker tub & dual sinks. 3 additional generously sized bedrooms, stylish 4pc bath, twin linen closets & 2nd-flr laundry provide both convenience & comfort. The fully finished LL features a lrg rec rm w/cozy gas fireplace. A den behind trendy barn doors offers a quiet space for a home office or teen hideaway. The professionally landscaped, extra-wide lot is fully fenced & designed for unforgettable outdoor living. Relax in the saltwater in-ground pool w/cascading waterfall, unwind in the hot tub, or host friends under the pergola or by the natural gas fire pit. The interlock patio, accent lighting, & BBQ hook-up create the ideal backdrop for summer evenings & weekend gatherings. Ideally located just steps from many schools, parks, shops & public transit. A home where pride of ownership is evident, & where memories are waiting to be made. (id:49269)
Property Details
|
MLS® Number
|
X12119041 |
|
Property Type
|
Single Family |
|
Community Name
|
1118 - Avalon East |
|
AmenitiesNearBy
|
Public Transit, Schools |
|
EquipmentType
|
Water Heater |
|
Features
|
Irregular Lot Size |
|
ParkingSpaceTotal
|
6 |
|
PoolType
|
Inground Pool |
|
RentalEquipmentType
|
Water Heater |
Building
|
BathroomTotal
|
3 |
|
BedroomsAboveGround
|
4 |
|
BedroomsTotal
|
4 |
|
Amenities
|
Fireplace(s) |
|
Appliances
|
Hot Tub, Garage Door Opener Remote(s), Blinds, Dishwasher, Dryer, Garage Door Opener, Hood Fan, Stove, Washer, Wine Fridge, Refrigerator |
|
BasementDevelopment
|
Finished |
|
BasementType
|
Full (finished) |
|
ConstructionStyleAttachment
|
Detached |
|
CoolingType
|
Central Air Conditioning |
|
ExteriorFinish
|
Brick, Vinyl Siding |
|
FireplacePresent
|
Yes |
|
FireplaceTotal
|
1 |
|
FoundationType
|
Poured Concrete |
|
HalfBathTotal
|
1 |
|
HeatingFuel
|
Natural Gas |
|
HeatingType
|
Forced Air |
|
StoriesTotal
|
2 |
|
SizeInterior
|
2500 - 3000 Sqft |
|
Type
|
House |
|
UtilityWater
|
Municipal Water |
Parking
|
Attached Garage
|
|
|
Garage
|
|
|
Inside Entry
|
|
Land
|
Acreage
|
No |
|
FenceType
|
Fenced Yard |
|
LandAmenities
|
Public Transit, Schools |
|
LandscapeFeatures
|
Landscaped |
|
Sewer
|
Sanitary Sewer |
|
SizeFrontage
|
62 Ft ,3 In |
|
SizeIrregular
|
62.3 Ft |
|
SizeTotalText
|
62.3 Ft |
|
ZoningDescription
|
R3z[1684] |
Rooms
| Level |
Type |
Length |
Width |
Dimensions |
|
Second Level |
Primary Bedroom |
5.61 m |
3.65 m |
5.61 m x 3.65 m |
|
Second Level |
Bedroom 2 |
4.39 m |
3.3 m |
4.39 m x 3.3 m |
|
Second Level |
Bedroom 3 |
3.55 m |
3.35 m |
3.55 m x 3.35 m |
|
Second Level |
Bedroom 4 |
4.54 m |
3.55 m |
4.54 m x 3.55 m |
|
Lower Level |
Den |
4.4 m |
3.65 m |
4.4 m x 3.65 m |
|
Lower Level |
Recreational, Games Room |
5.72 m |
6.04 m |
5.72 m x 6.04 m |
|
Main Level |
Living Room |
3.6 m |
3.04 m |
3.6 m x 3.04 m |
|
Main Level |
Dining Room |
3.5 m |
3.04 m |
3.5 m x 3.04 m |
|
Main Level |
Kitchen |
4.26 m |
3.35 m |
4.26 m x 3.35 m |
|
Main Level |
Eating Area |
3.35 m |
2.74 m |
3.35 m x 2.74 m |
|
Main Level |
Family Room |
5.79 m |
3.96 m |
5.79 m x 3.96 m |
https://www.realtor.ca/real-estate/28248886/379-nestleton-street-ottawa-1118-avalon-east

