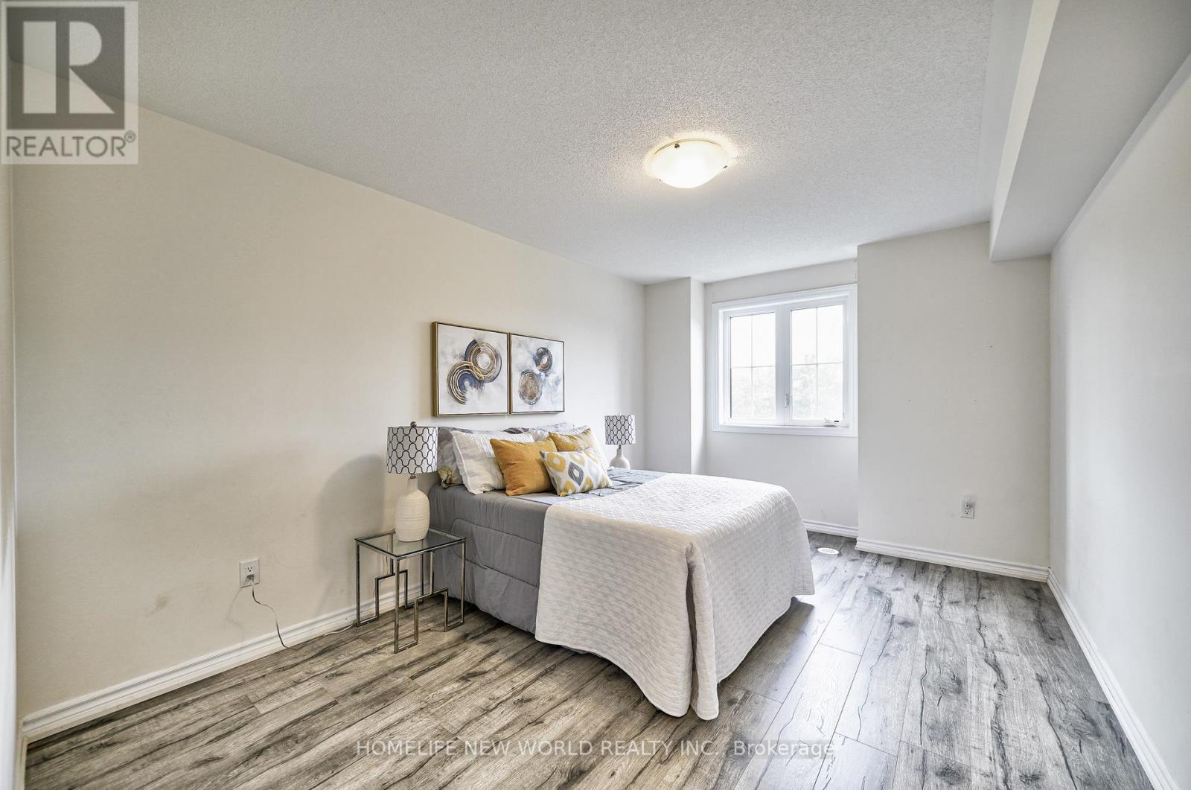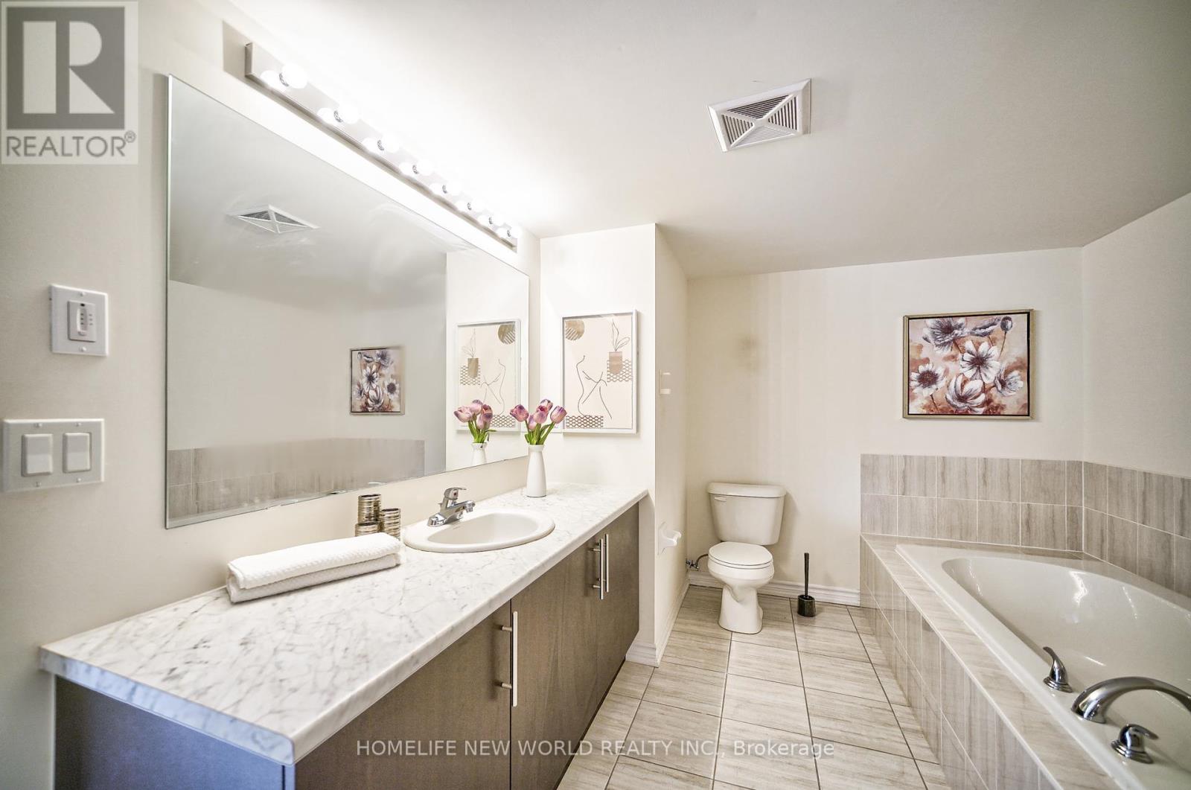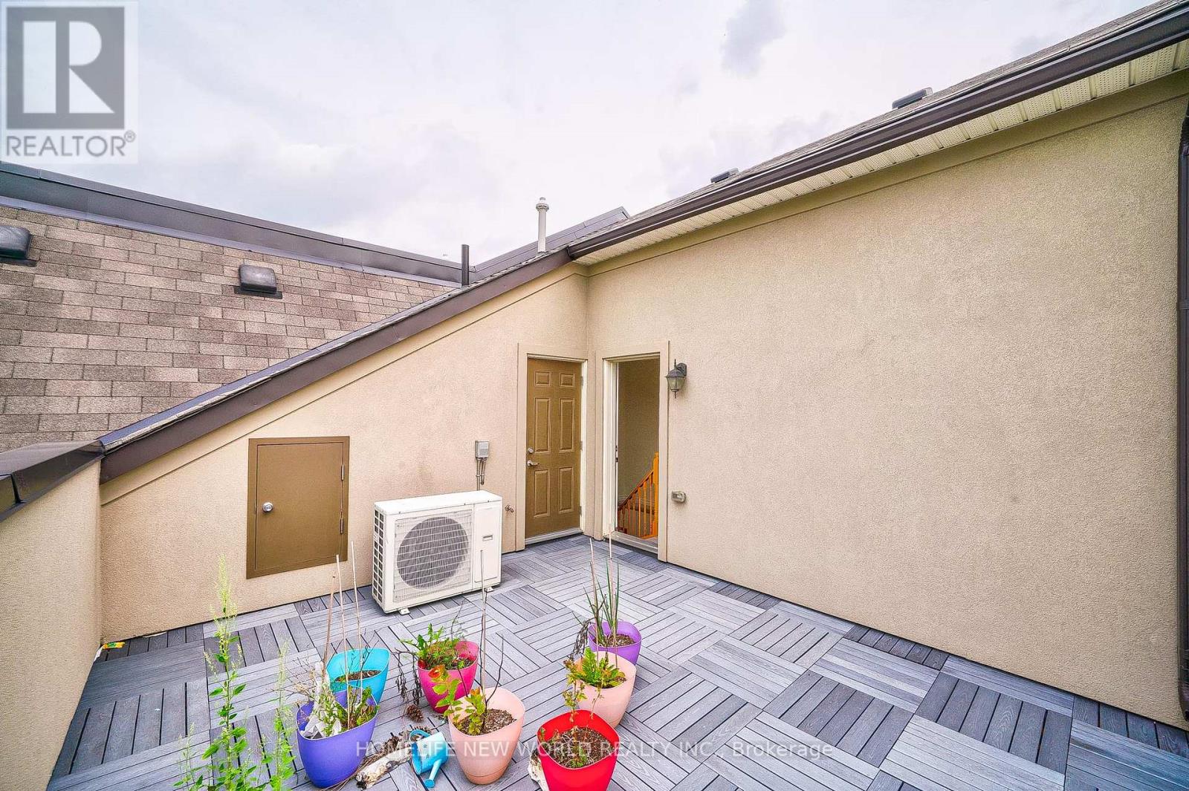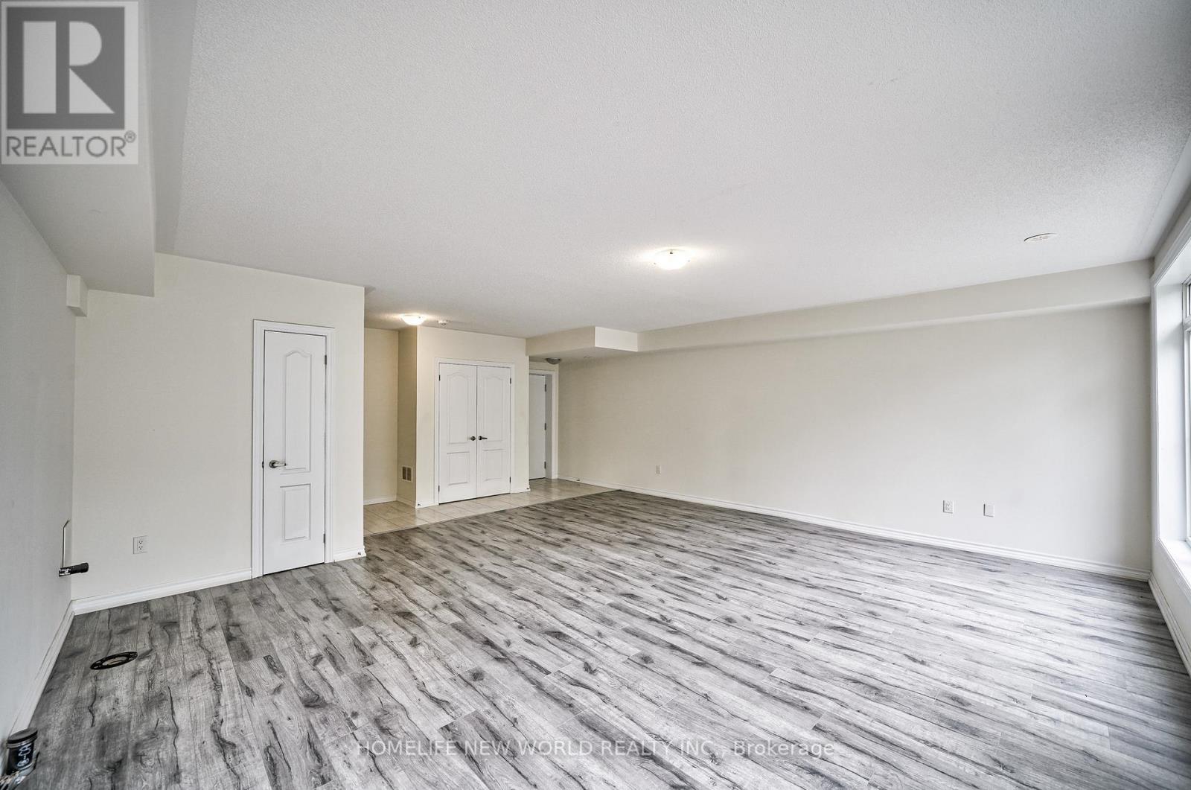4 Bedroom
3 Bathroom
2500 - 3000 sqft
Central Air Conditioning
Forced Air
$3,800 Monthly
Beautiful Townhome ( Model Ct-12) Located In The Heart Of Vaughan Maple Community! 3 Bedroom Plus Den & 2.5 Bath W/2 Underground Parking ~2500 Sq Ft ( Excluding Roof Top Terr) Built By Genesis Homes! Modern Kitchen w/granite countertop, stain steel appliances, & Central Island! Floor to Ceiling Windows on main floor! East Facing W/Lot Of Sunlight! Huge Family Room at lower level walk-out to backyard backing to RAVINE! Direct access to underground parking! Rooftop private garden w/unobstructed view! Close To Vaughan Mills, Restaurants, Maple H.S., Maple Creek P.S., Cortellucci Vaughan Hospital, The Home Depot, Walmart Supercenter, Longo's Maple, Canadian Tire, Park, YRT, Hwy 400, Hwy 407, & Wonderland!. *** SHORT TERM LEASE AVALIABLE *** (id:49269)
Property Details
|
MLS® Number
|
N11992623 |
|
Property Type
|
Single Family |
|
Community Name
|
Maple |
|
AmenitiesNearBy
|
Hospital, Park, Public Transit, Schools |
|
Features
|
Ravine, Carpet Free |
|
ParkingSpaceTotal
|
2 |
Building
|
BathroomTotal
|
3 |
|
BedroomsAboveGround
|
3 |
|
BedroomsBelowGround
|
1 |
|
BedroomsTotal
|
4 |
|
Age
|
0 To 5 Years |
|
Appliances
|
Dishwasher, Dryer, Stove, Washer, Refrigerator |
|
BasementDevelopment
|
Finished |
|
BasementFeatures
|
Walk Out |
|
BasementType
|
N/a (finished) |
|
ConstructionStyleAttachment
|
Attached |
|
CoolingType
|
Central Air Conditioning |
|
ExteriorFinish
|
Brick, Stone |
|
FireProtection
|
Smoke Detectors |
|
FlooringType
|
Laminate, Ceramic |
|
FoundationType
|
Concrete |
|
HalfBathTotal
|
1 |
|
HeatingFuel
|
Natural Gas |
|
HeatingType
|
Forced Air |
|
StoriesTotal
|
3 |
|
SizeInterior
|
2500 - 3000 Sqft |
|
Type
|
Row / Townhouse |
|
UtilityWater
|
Municipal Water |
Parking
Land
|
Acreage
|
No |
|
LandAmenities
|
Hospital, Park, Public Transit, Schools |
|
Sewer
|
Sanitary Sewer |
|
SizeDepth
|
30 Ft |
|
SizeFrontage
|
22 Ft |
|
SizeIrregular
|
22 X 30 Ft |
|
SizeTotalText
|
22 X 30 Ft |
Rooms
| Level |
Type |
Length |
Width |
Dimensions |
|
Second Level |
Primary Bedroom |
|
|
Measurements not available |
|
Second Level |
Den |
|
|
Measurements not available |
|
Third Level |
Bedroom 2 |
|
|
Measurements not available |
|
Third Level |
Bedroom 3 |
|
|
Measurements not available |
|
Third Level |
Laundry Room |
|
|
Measurements not available |
|
Lower Level |
Family Room |
|
|
Measurements not available |
|
Main Level |
Living Room |
|
|
Measurements not available |
|
Main Level |
Dining Room |
|
|
Measurements not available |
|
Main Level |
Kitchen |
|
|
Measurements not available |
https://www.realtor.ca/real-estate/27962737/38-181-parktree-drive-vaughan-maple-maple




















































