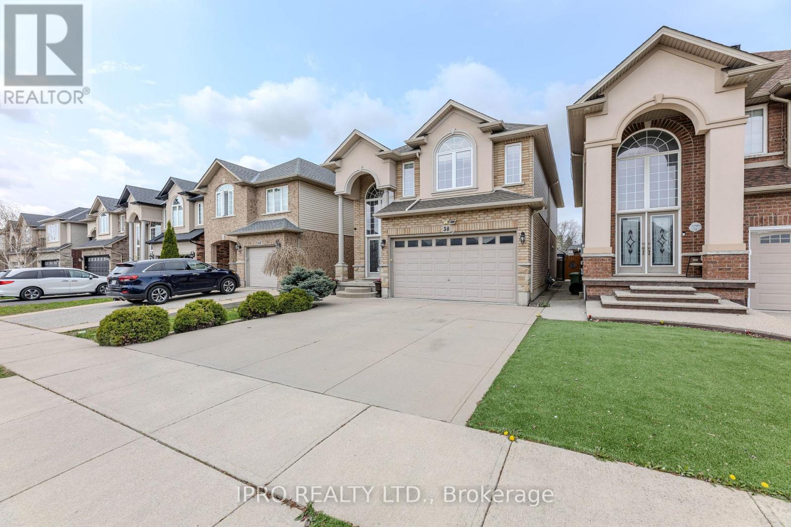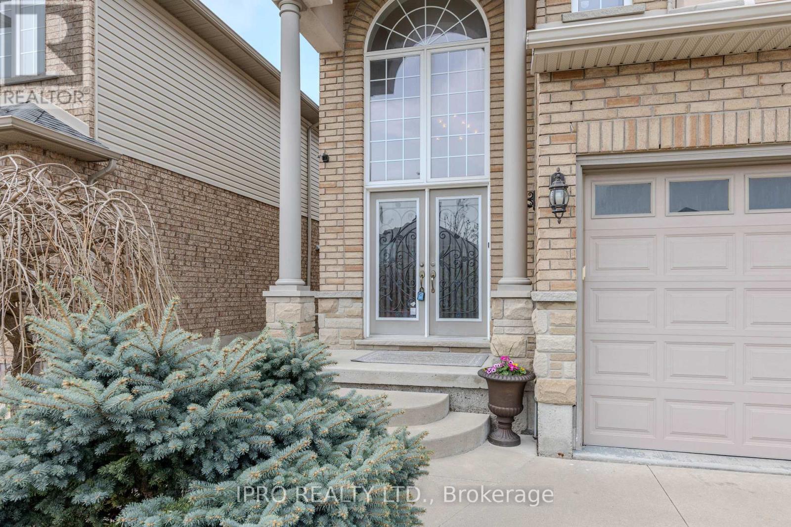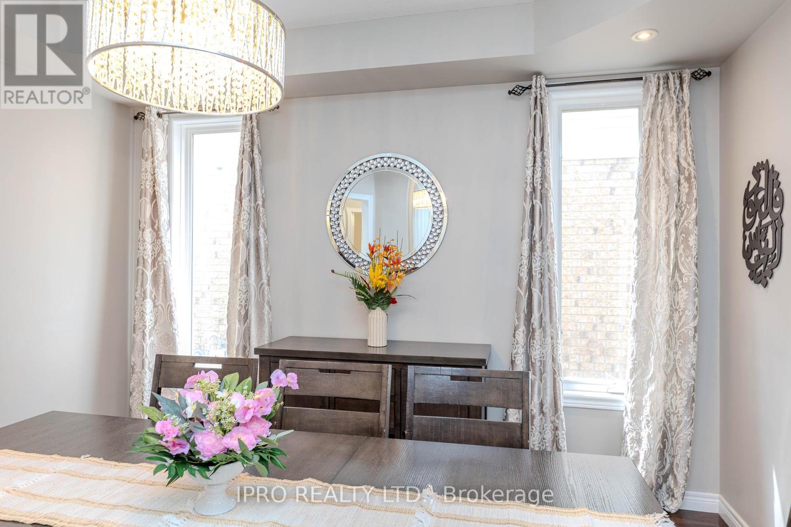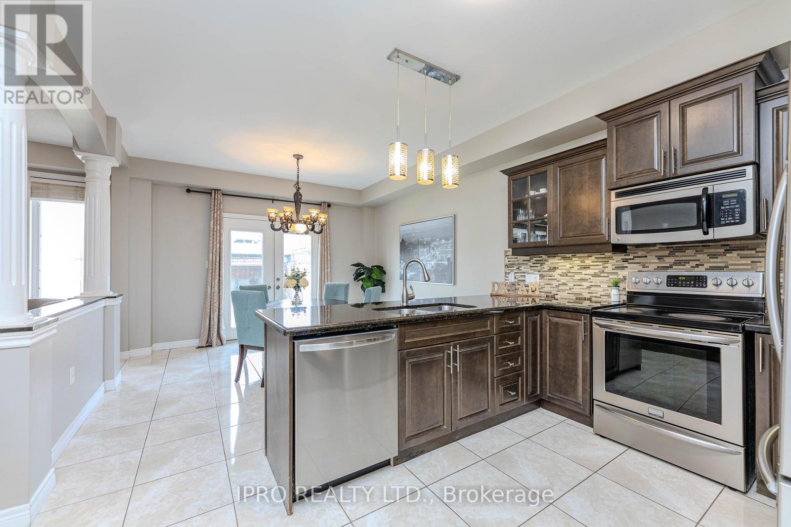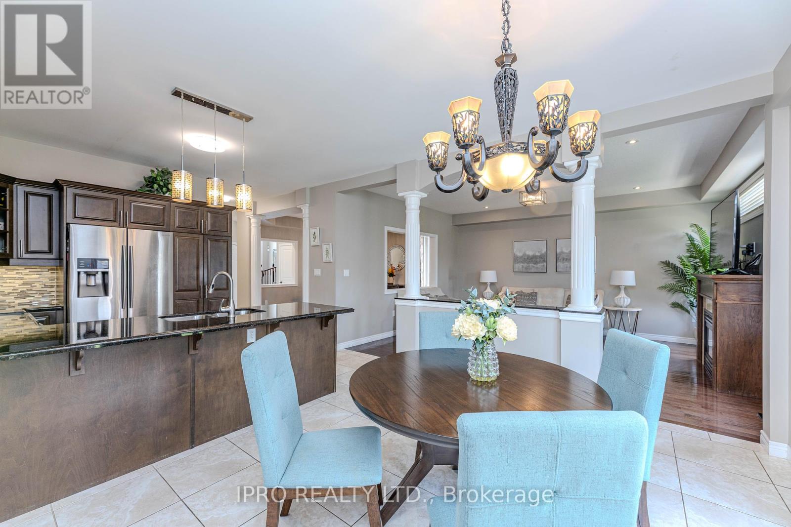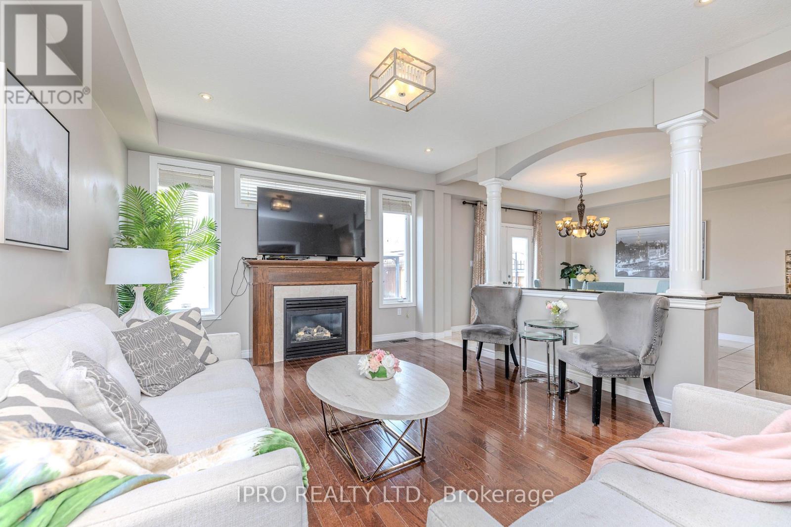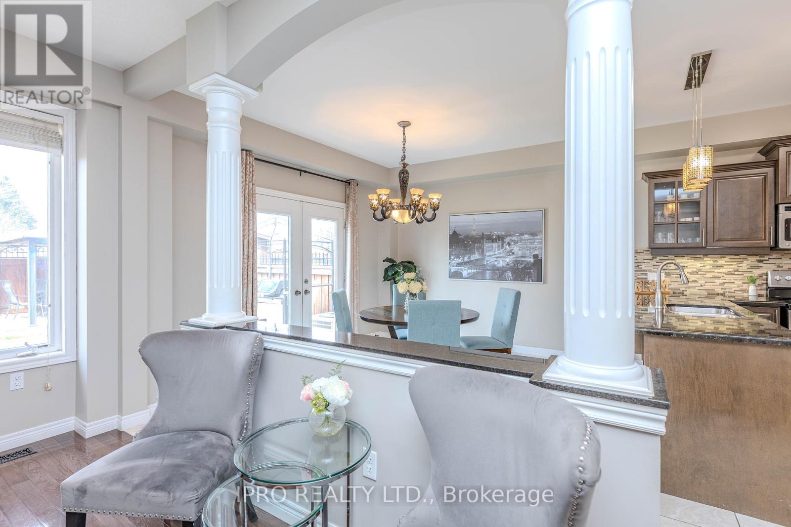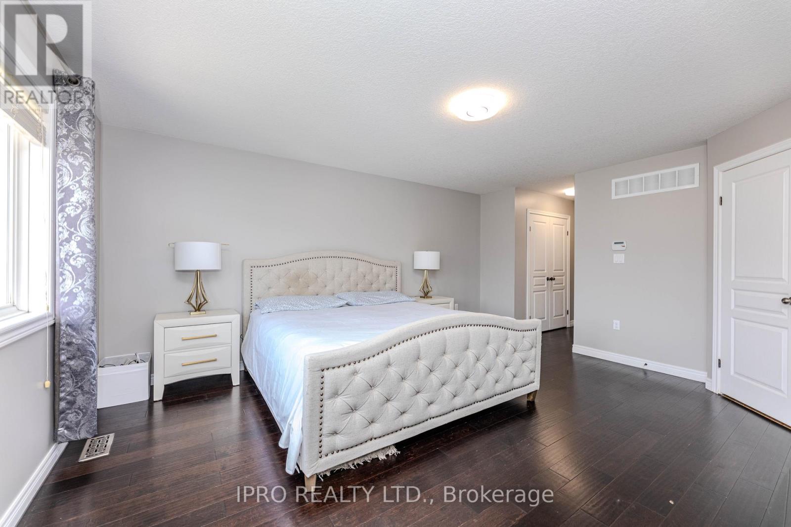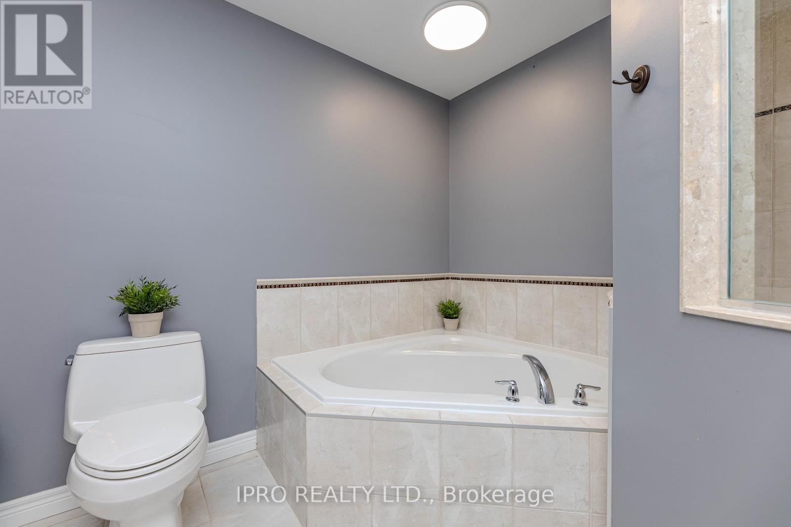4 Bedroom
4 Bathroom
2500 - 3000 sqft
Fireplace
Central Air Conditioning
Forced Air
$1,199,900
Absolute stunning Carpet Free Four Bedroom Detached house at quiet location offers an exceptional level of elegance and style. Boasting high-end finishes and fixtures, including , high ceiling, oversized windows, hardwood floors, exceptional lighting. Family room with gas fireplace, Perfect for those who seek luxury and comfort. The open concept living/Dining space adjoining to Family room and kitchen. The fully renovated kitchens are a chef's dream, featuring top-of-the-line appliances and pantry. Large Primary Bedroom complete with 5 pcs ensuite washroom and a walk-in closet. The additional bedrooms are equally spacious, each offering their own unique charm and character. Situated in a desirable location with easy access to amenities, this fully renovated house is a must- see for anyone looking for style, comfort, and sophistication. Backyard facing to green area. Laundry moved downstairs in basement. But upstairs they still have laundry plumbing system in storage if some one want to use as second laundry room. Poured Concrete Drive can accommodate 4 cars. Potential for Separate entrance to the Basement. Over 2500 sft space on Main & Second floor plus additional finished Basement with Large Washroom and Second Complete kitchen to entrain Guests or in-law suite (id:49269)
Property Details
|
MLS® Number
|
X12113092 |
|
Property Type
|
Single Family |
|
Community Name
|
Broughton |
|
AmenitiesNearBy
|
Park, Public Transit |
|
Features
|
Cul-de-sac |
|
ParkingSpaceTotal
|
6 |
|
Structure
|
Shed |
Building
|
BathroomTotal
|
4 |
|
BedroomsAboveGround
|
4 |
|
BedroomsTotal
|
4 |
|
Age
|
6 To 15 Years |
|
Appliances
|
Dishwasher, Dryer, Microwave, Stove, Washer, Window Coverings, Refrigerator |
|
BasementDevelopment
|
Finished |
|
BasementType
|
Full (finished) |
|
ConstructionStyleAttachment
|
Detached |
|
CoolingType
|
Central Air Conditioning |
|
ExteriorFinish
|
Brick, Stucco |
|
FireplacePresent
|
Yes |
|
FlooringType
|
Laminate, Ceramic, Hardwood |
|
HalfBathTotal
|
1 |
|
HeatingFuel
|
Natural Gas |
|
HeatingType
|
Forced Air |
|
StoriesTotal
|
2 |
|
SizeInterior
|
2500 - 3000 Sqft |
|
Type
|
House |
|
UtilityWater
|
Municipal Water |
Parking
Land
|
Acreage
|
No |
|
FenceType
|
Fenced Yard |
|
LandAmenities
|
Park, Public Transit |
|
Sewer
|
Sanitary Sewer |
|
SizeDepth
|
115 Ft |
|
SizeFrontage
|
33 Ft ,6 In |
|
SizeIrregular
|
33.5 X 115 Ft |
|
SizeTotalText
|
33.5 X 115 Ft |
Rooms
| Level |
Type |
Length |
Width |
Dimensions |
|
Second Level |
Primary Bedroom |
4.1 m |
5 m |
4.1 m x 5 m |
|
Second Level |
Bedroom 2 |
5.35 m |
3.96 m |
5.35 m x 3.96 m |
|
Second Level |
Bedroom 3 |
3.54 m |
4 m |
3.54 m x 4 m |
|
Second Level |
Bedroom 4 |
3.73 m |
3.57 m |
3.73 m x 3.57 m |
|
Basement |
Kitchen |
3.54 m |
5.02 m |
3.54 m x 5.02 m |
|
Basement |
Recreational, Games Room |
5.77 m |
9.58 m |
5.77 m x 9.58 m |
|
Main Level |
Eating Area |
3.25 m |
3 m |
3.25 m x 3 m |
|
Main Level |
Foyer |
2.64 m |
5.24 m |
2.64 m x 5.24 m |
|
Main Level |
Dining Room |
3.99 m |
3.83 m |
3.99 m x 3.83 m |
|
Main Level |
Family Room |
3.97 m |
5 m |
3.97 m x 5 m |
|
Main Level |
Kitchen |
3.78 m |
3.06 m |
3.78 m x 3.06 m |
https://www.realtor.ca/real-estate/28235802/38-assisi-street-hamilton-broughton-broughton


