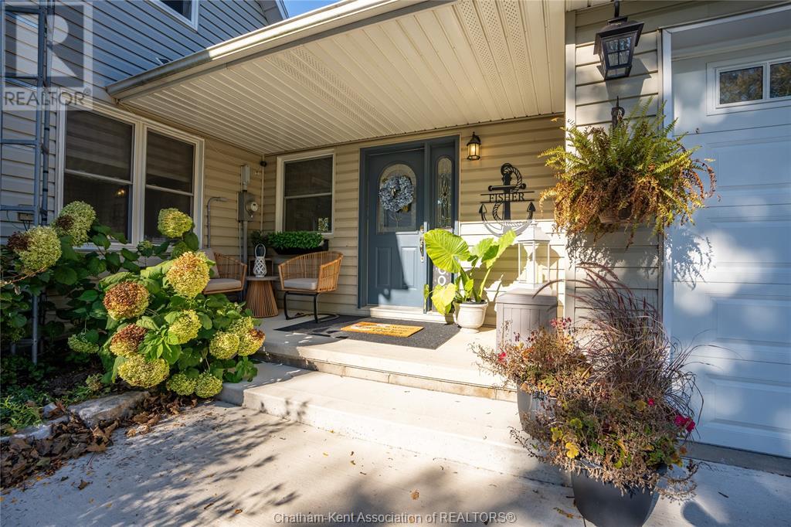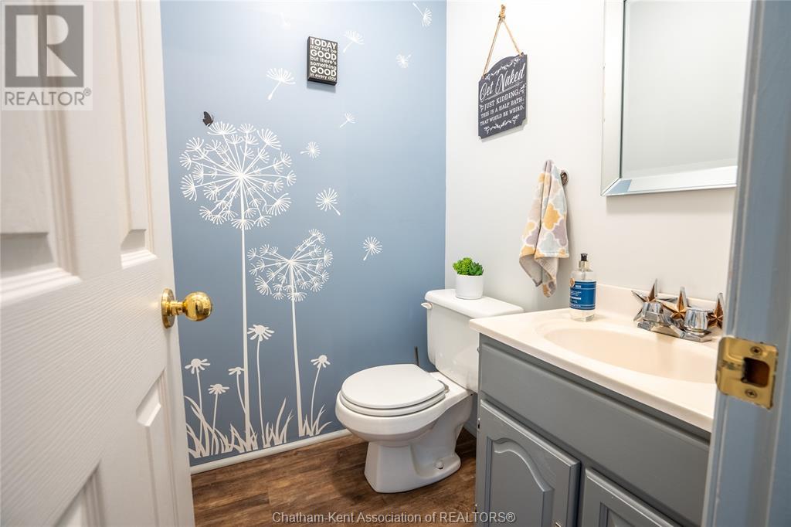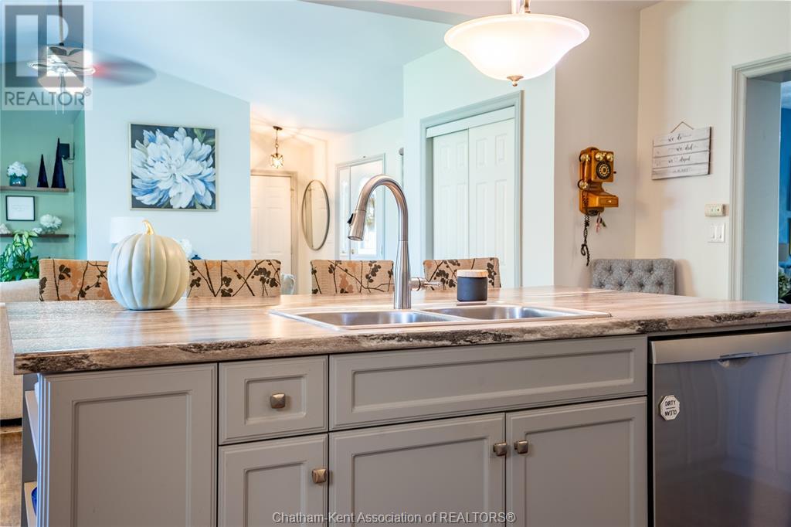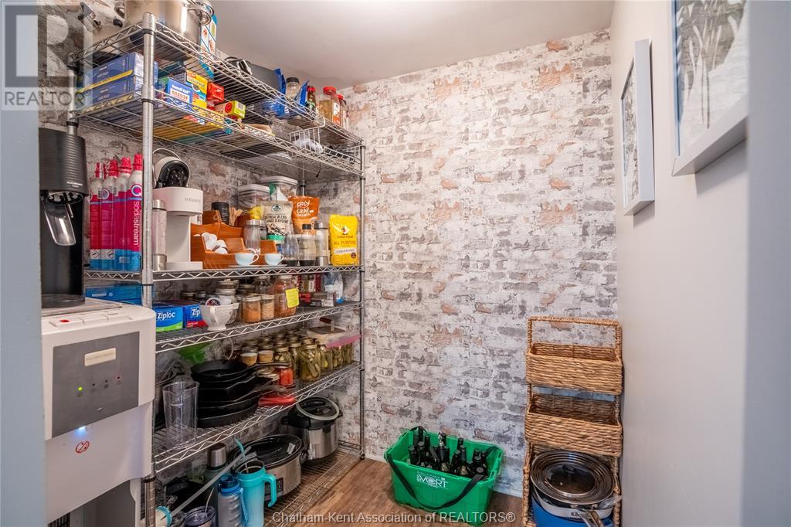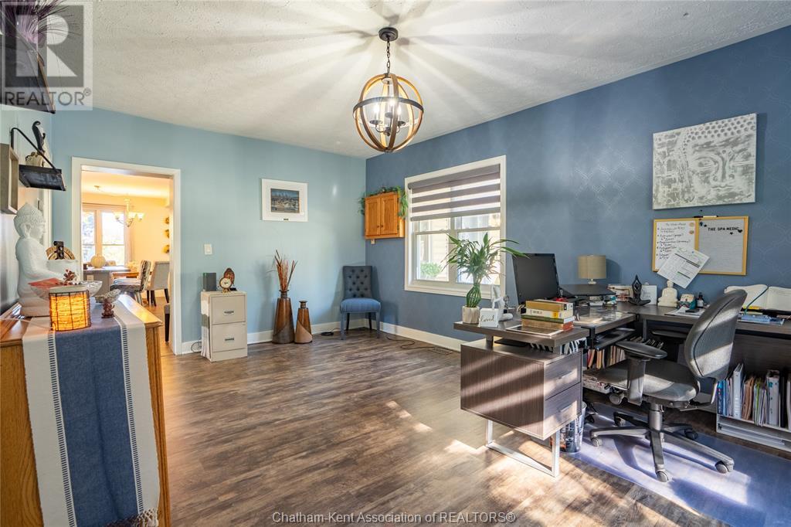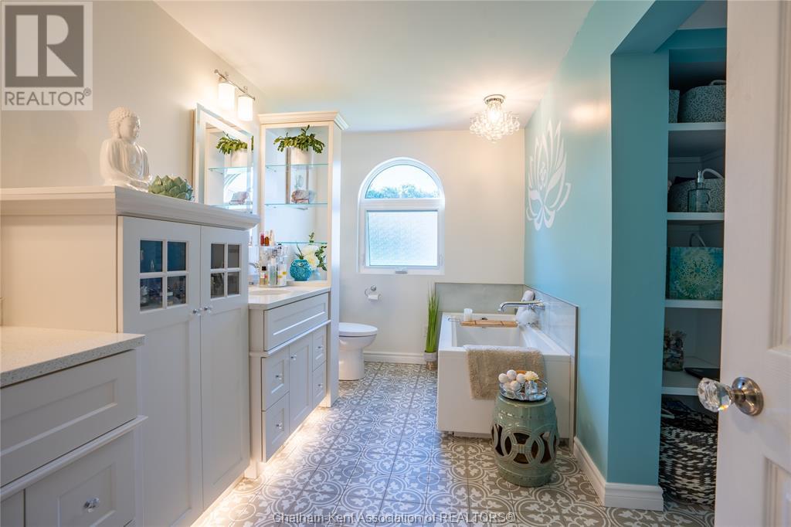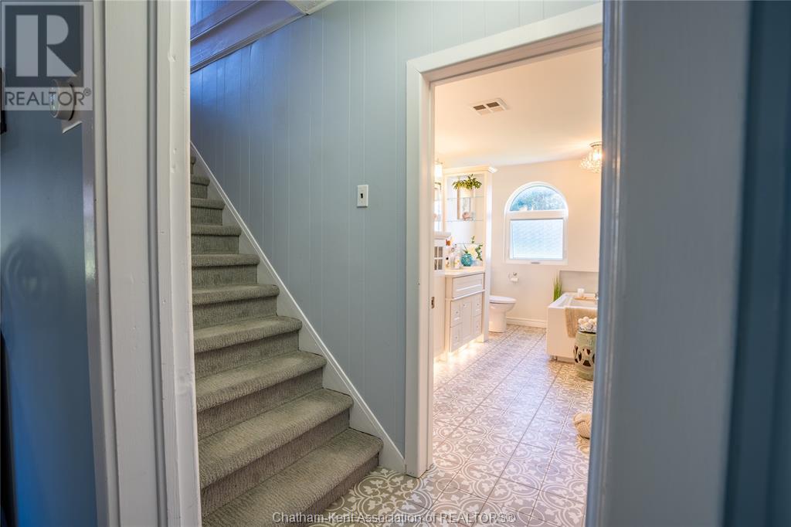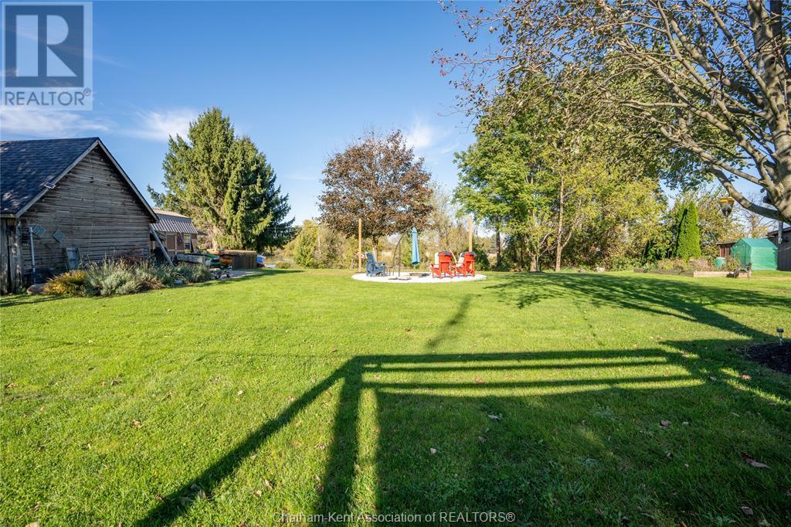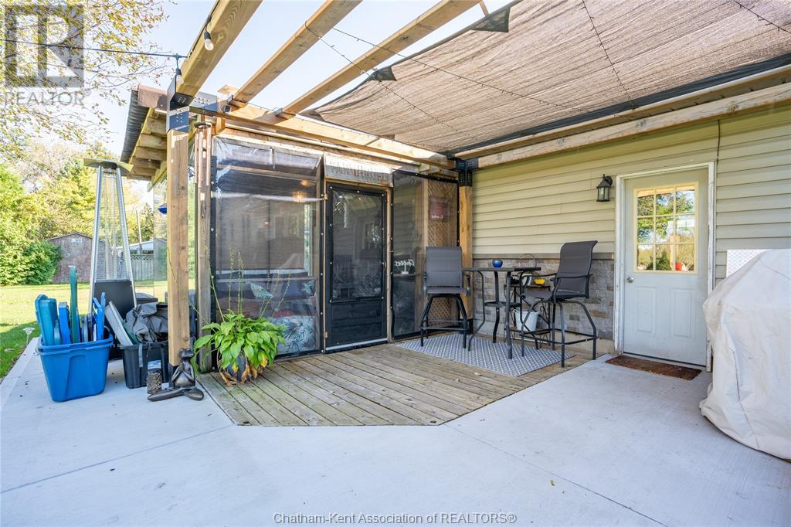4 Bedroom
2 Bathroom
Fireplace
Central Air Conditioning
Furnace
Waterfront On River
Acreage
Landscaped
$799,000
Welcome to your waterfront retreat, where stunning sunsets and serene country living await! This 4-bedroom, 2-bathroom home offers a perfect blend of comfort and style. The spacious open-concept design is filled with natural light, creating a bright and airy atmosphere. The main bathroom is a true sanctuary, featuring a luxurious soaker tub and heated floors for ultimate relaxation. Step outside to enjoy the beauty of your surroundings. The screened-in porch provides a peaceful spot to enjoy nature, while the huge fire pit is ideal for gatherings under the stars. A beautiful dock offers easy river access, perfect for fishing or boating, and the hot tub invites you to unwind after a long day. Additional features include a 2-car attached garage and a large shed with electricity, providing ample storage and workspace. Located in a charming Tupperville, this home offers the best of quiet, country living with modern amenities. Peaceful and picturesque, it’s the perfect escape! (id:49269)
Property Details
|
MLS® Number
|
24024094 |
|
Property Type
|
Single Family |
|
Features
|
Double Width Or More Driveway, Concrete Driveway |
|
WaterFrontType
|
Waterfront On River |
Building
|
BathroomTotal
|
2 |
|
BedroomsAboveGround
|
4 |
|
BedroomsTotal
|
4 |
|
Appliances
|
Hot Tub, Dishwasher, Dryer, Refrigerator, Stove, Washer |
|
ConstructedDate
|
1900 |
|
CoolingType
|
Central Air Conditioning |
|
ExteriorFinish
|
Aluminum/vinyl |
|
FireplaceFuel
|
Gas |
|
FireplacePresent
|
Yes |
|
FireplaceType
|
Direct Vent |
|
FlooringType
|
Carpeted, Ceramic/porcelain, Laminate, Cushion/lino/vinyl |
|
FoundationType
|
Block |
|
HalfBathTotal
|
1 |
|
HeatingFuel
|
Natural Gas |
|
HeatingType
|
Furnace |
|
StoriesTotal
|
2 |
|
Type
|
House |
Parking
|
Attached Garage
|
|
|
Garage
|
|
|
Inside Entry
|
|
Land
|
Acreage
|
Yes |
|
LandscapeFeatures
|
Landscaped |
|
Sewer
|
Septic System |
|
SizeIrregular
|
130x |
|
SizeTotalText
|
130x|1 - 3 Acres |
|
ZoningDescription
|
R1 |
Rooms
| Level |
Type |
Length |
Width |
Dimensions |
|
Second Level |
Bedroom |
12 ft ,5 in |
8 ft ,5 in |
12 ft ,5 in x 8 ft ,5 in |
|
Second Level |
Bedroom |
9 ft ,11 in |
15 ft ,6 in |
9 ft ,11 in x 15 ft ,6 in |
|
Second Level |
Primary Bedroom |
12 ft ,1 in |
10 ft ,2 in |
12 ft ,1 in x 10 ft ,2 in |
|
Main Level |
5pc Bathroom |
|
|
Measurements not available |
|
Main Level |
Bedroom |
16 ft ,5 in |
11 ft ,5 in |
16 ft ,5 in x 11 ft ,5 in |
|
Main Level |
Recreation Room |
18 ft ,7 in |
12 ft ,1 in |
18 ft ,7 in x 12 ft ,1 in |
|
Main Level |
2pc Bathroom |
|
|
Measurements not available |
|
Main Level |
Other |
5 ft ,2 in |
5 ft ,6 in |
5 ft ,2 in x 5 ft ,6 in |
|
Main Level |
Laundry Room |
7 ft ,1 in |
8 ft ,11 in |
7 ft ,1 in x 8 ft ,11 in |
|
Main Level |
Living Room/fireplace |
19 ft ,10 in |
21 ft ,6 in |
19 ft ,10 in x 21 ft ,6 in |
|
Main Level |
Kitchen/dining Room |
14 ft ,4 in |
21 ft ,6 in |
14 ft ,4 in x 21 ft ,6 in |
https://www.realtor.ca/real-estate/27517345/38-bank-street-tupperville



