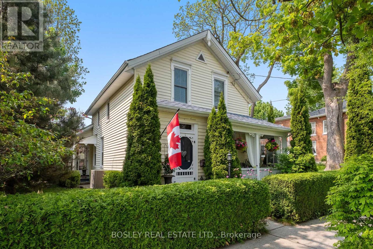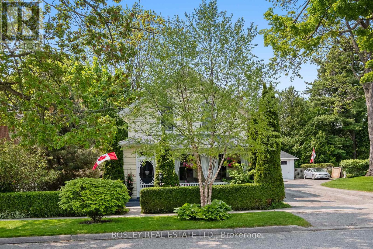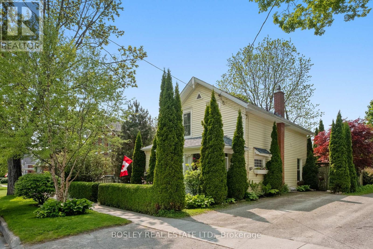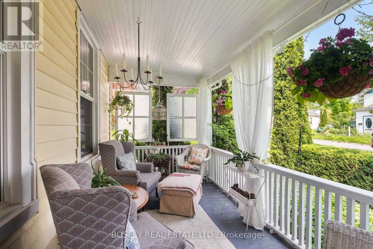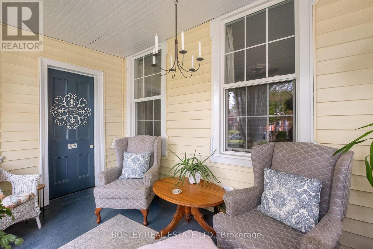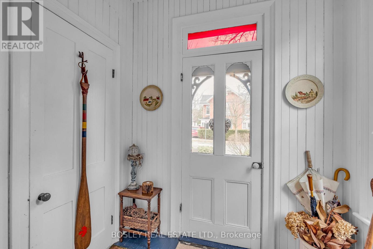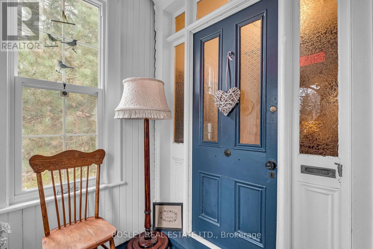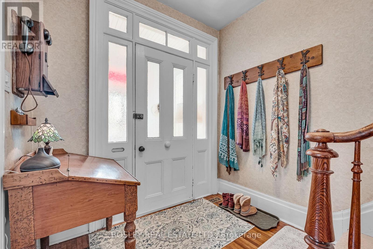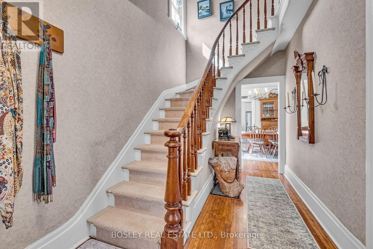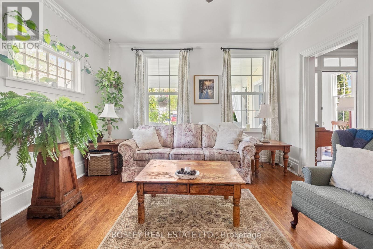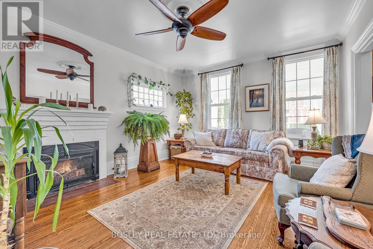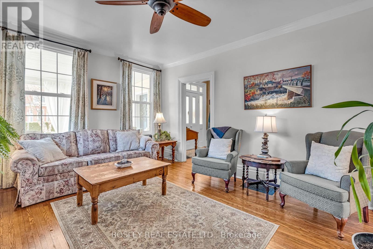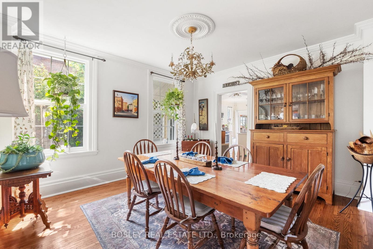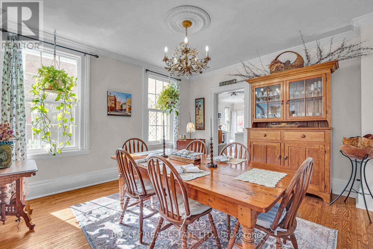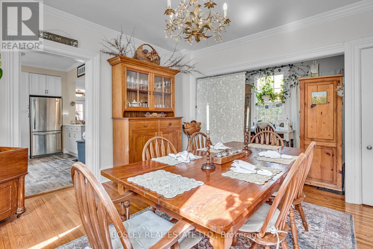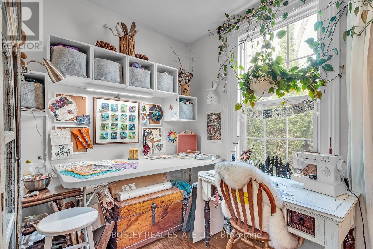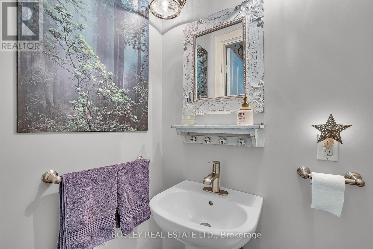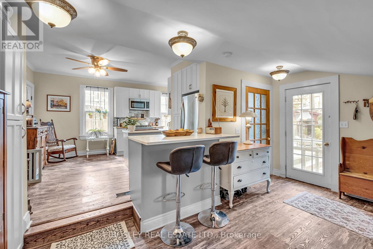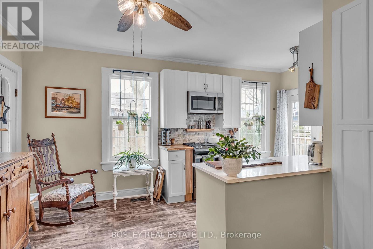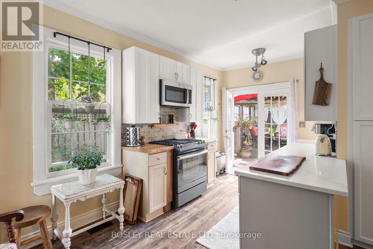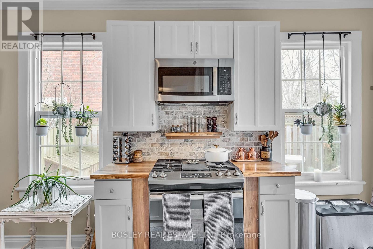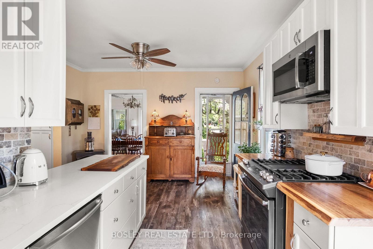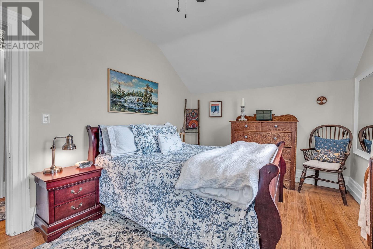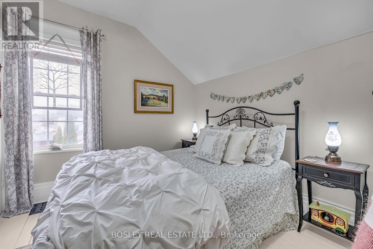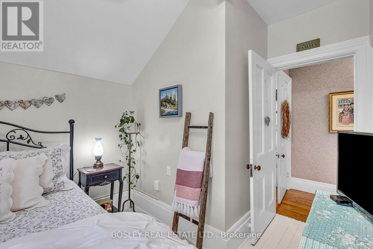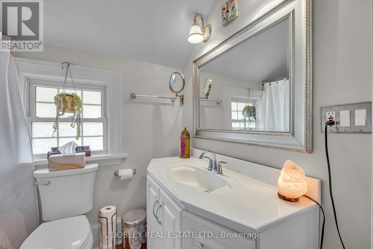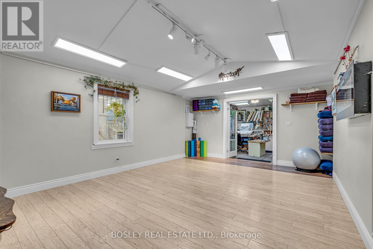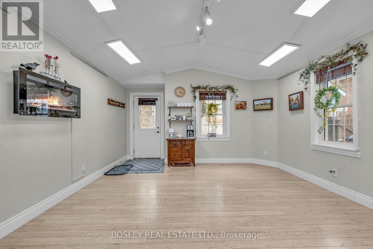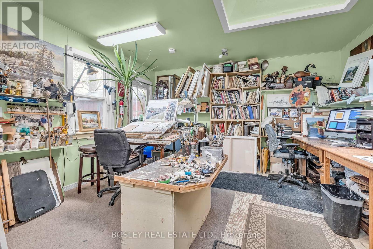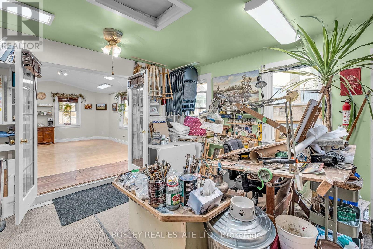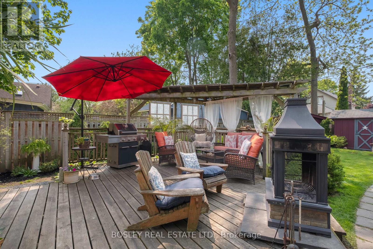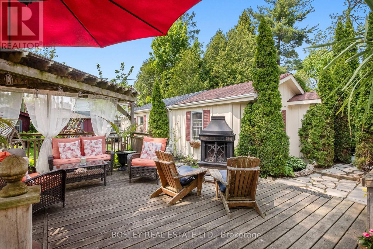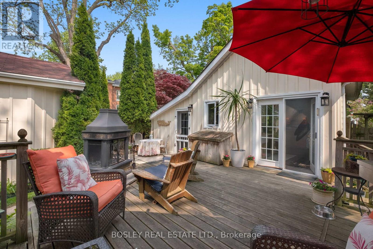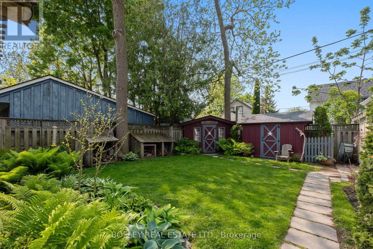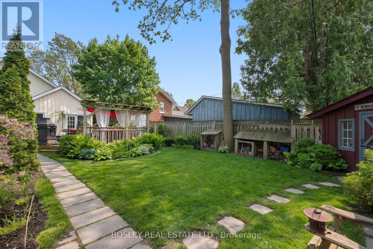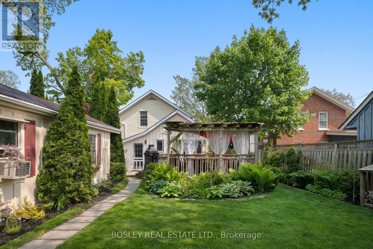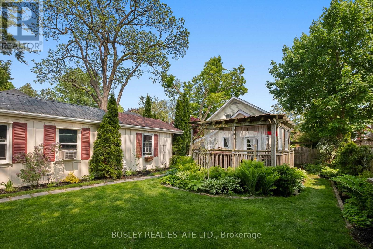3 Bedroom
2 Bathroom
1500 - 2000 sqft
Fireplace
Central Air Conditioning
Forced Air
Landscaped
$895,000
Welcome to this beautifully maintained circa 1878 residence, ideally situated on one of Port Hopes most beloved historic, tree-lined avenues. Just a short walk to the vibrant downtown core, with its boutiques, restaurants, and cafes, as well as the prestigious Trinity College School, this exceptional property blends timeless character with modern convenience. Step onto the inviting front porch the perfect place to enjoy your morning coffee and into a home that exudes warmth and charm. Inside, you'll find a spacious, light-filled living room with a cozy gas fireplace, ideal for relaxing evenings. The large dining room offers ample space for entertaining, while the adjacent den or office is perfect for working from home or curling up with a good book.The updated kitchen features sleek stainless steel appliances and a convenient walkout to the private, beautifully landscaped backyard. Here, you'll find a generous deck with pergola perfect for summer gatherings as well as garden sheds and an incredible bonus: a detached, fully outfitted studio/office space that offers endless possibilities for creatives or remote professionals. With three bedrooms and two bathrooms, this centrally located home offers comfort, space, and flexibility for families or down sizers alike. Lovingly cared for and full of character, this residence delivers a wonderful lifestyle in one of Ontarios most charming and historically preserved small towns. If you've been searching for a move-in-ready home in a welcoming, picturesque community, this is it. (id:49269)
Property Details
|
MLS® Number
|
X12209104 |
|
Property Type
|
Single Family |
|
Community Name
|
Port Hope |
|
EquipmentType
|
Water Heater |
|
Features
|
Flat Site, Dry, Level, Sump Pump |
|
ParkingSpaceTotal
|
2 |
|
RentalEquipmentType
|
Water Heater |
|
Structure
|
Deck, Porch |
Building
|
BathroomTotal
|
2 |
|
BedroomsAboveGround
|
3 |
|
BedroomsTotal
|
3 |
|
Age
|
100+ Years |
|
Amenities
|
Fireplace(s) |
|
Appliances
|
Water Heater, Blinds, Dishwasher, Dryer, Microwave, Oven, Range, Washer, Window Coverings, Refrigerator |
|
BasementDevelopment
|
Unfinished |
|
BasementType
|
Partial (unfinished) |
|
ConstructionStyleAttachment
|
Detached |
|
CoolingType
|
Central Air Conditioning |
|
ExteriorFinish
|
Vinyl Siding |
|
FireplacePresent
|
Yes |
|
FireplaceType
|
Insert |
|
FoundationType
|
Stone |
|
HalfBathTotal
|
1 |
|
HeatingFuel
|
Natural Gas |
|
HeatingType
|
Forced Air |
|
StoriesTotal
|
2 |
|
SizeInterior
|
1500 - 2000 Sqft |
|
Type
|
House |
|
UtilityWater
|
Municipal Water |
Parking
Land
|
Acreage
|
No |
|
LandscapeFeatures
|
Landscaped |
|
Sewer
|
Sanitary Sewer |
|
SizeDepth
|
124 Ft ,3 In |
|
SizeFrontage
|
50 Ft ,1 In |
|
SizeIrregular
|
50.1 X 124.3 Ft |
|
SizeTotalText
|
50.1 X 124.3 Ft|under 1/2 Acre |
|
ZoningDescription
|
R2 |
Rooms
| Level |
Type |
Length |
Width |
Dimensions |
|
Second Level |
Bathroom |
1.67 m |
2.42 m |
1.67 m x 2.42 m |
|
Second Level |
Primary Bedroom |
5.06 m |
3.24 m |
5.06 m x 3.24 m |
|
Second Level |
Bedroom |
2.98 m |
4.29 m |
2.98 m x 4.29 m |
|
Second Level |
Bedroom |
3.42 m |
3.47 m |
3.42 m x 3.47 m |
|
Main Level |
Foyer |
2.22 m |
1.64 m |
2.22 m x 1.64 m |
|
Main Level |
Living Room |
4.12 m |
4.5 m |
4.12 m x 4.5 m |
|
Main Level |
Office |
2.59 m |
3.26 m |
2.59 m x 3.26 m |
|
Main Level |
Dining Room |
3.92 m |
4.29 m |
3.92 m x 4.29 m |
|
Main Level |
Bathroom |
1.52 m |
0.94 m |
1.52 m x 0.94 m |
|
Main Level |
Laundry Room |
2.69 m |
5.24 m |
2.69 m x 5.24 m |
|
Main Level |
Kitchen |
4.13 m |
5.24 m |
4.13 m x 5.24 m |
Utilities
|
Cable
|
Available |
|
Electricity
|
Installed |
|
Sewer
|
Installed |
https://www.realtor.ca/real-estate/28443605/38-bloomsgrove-avenue-port-hope-port-hope

