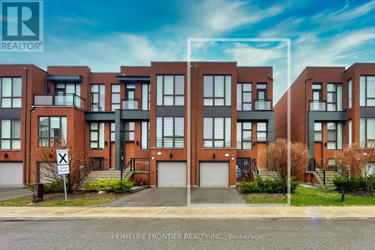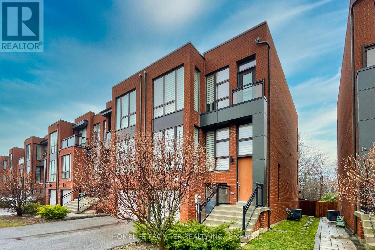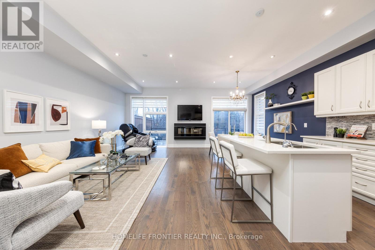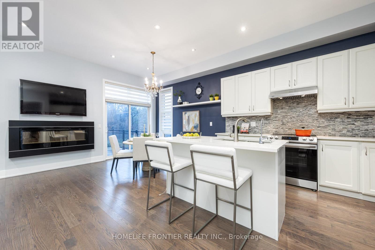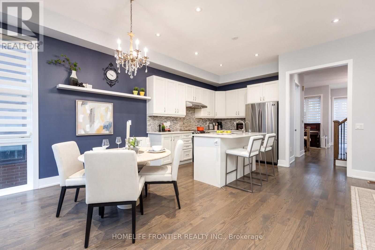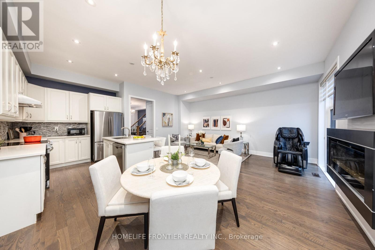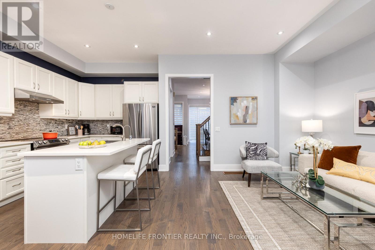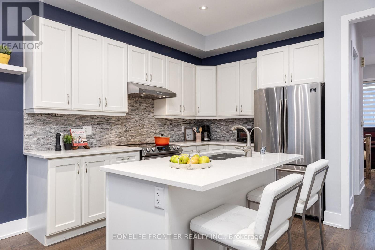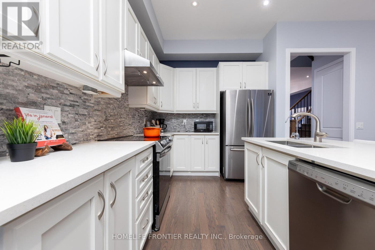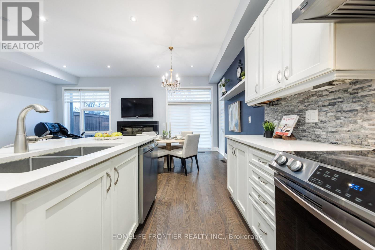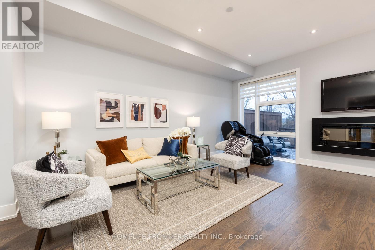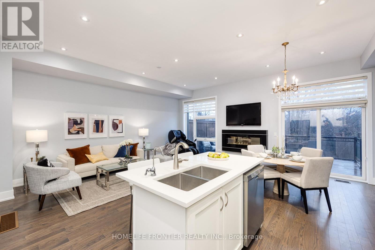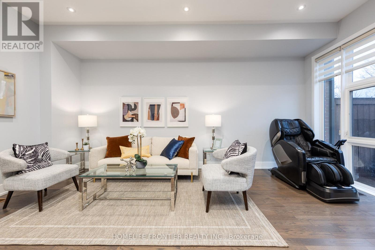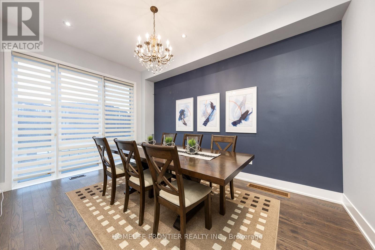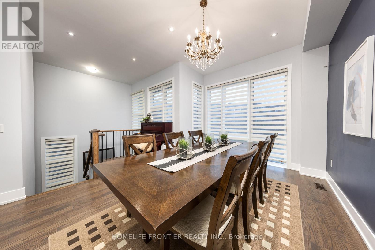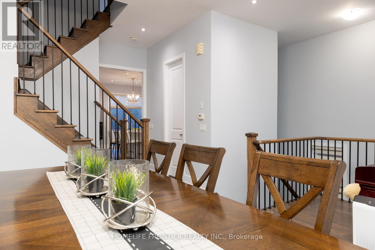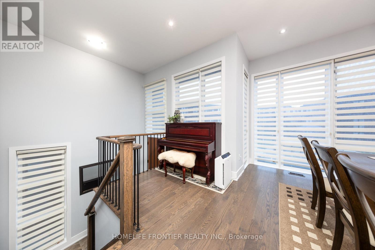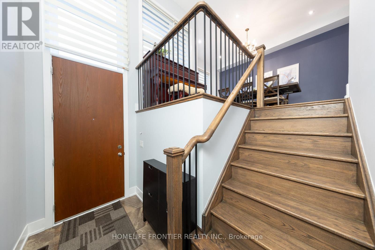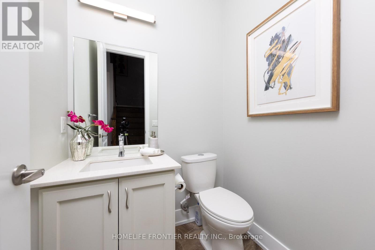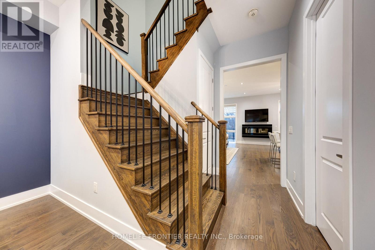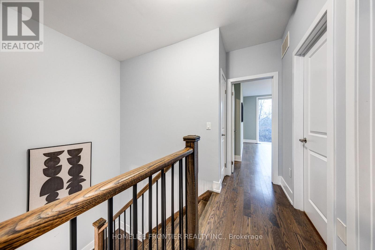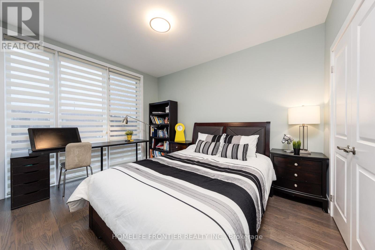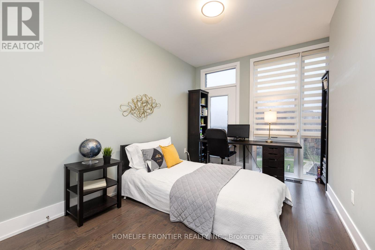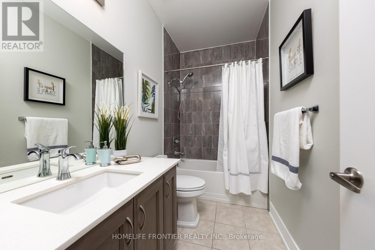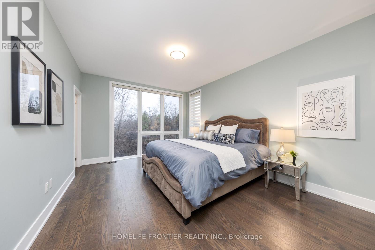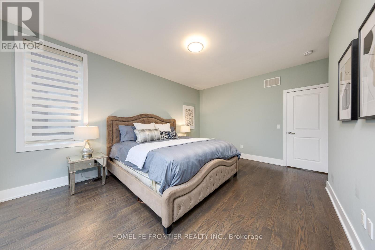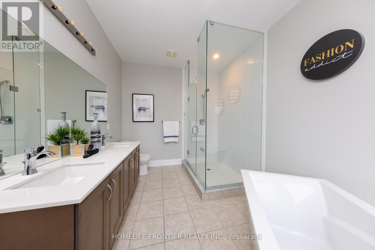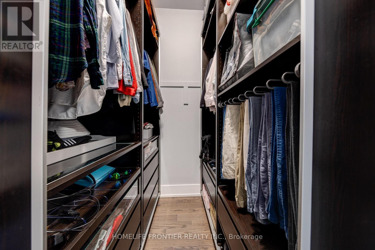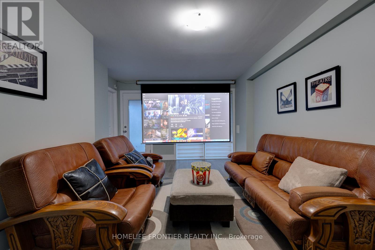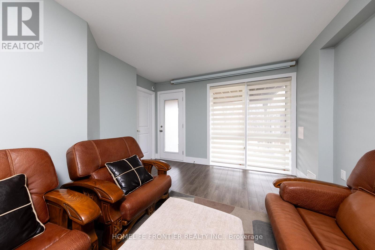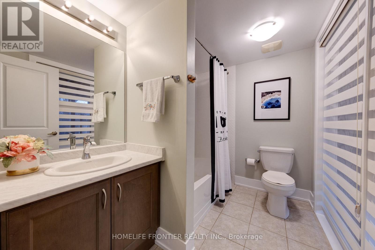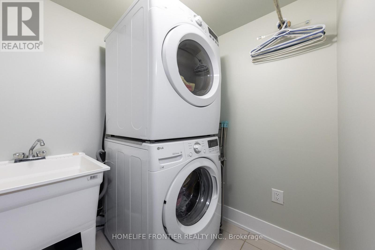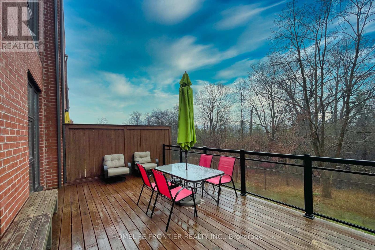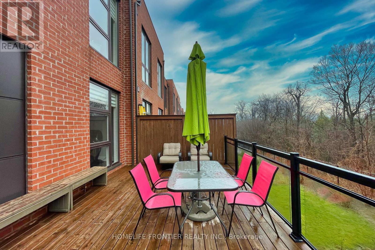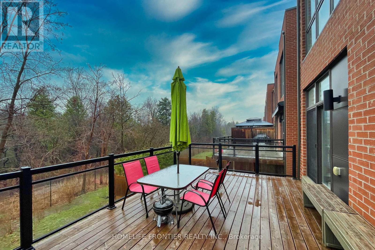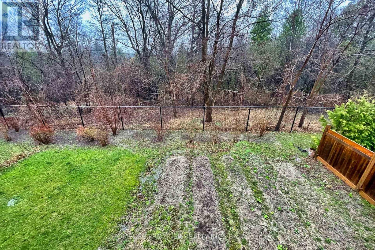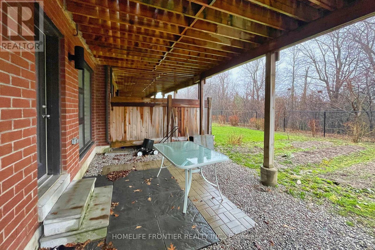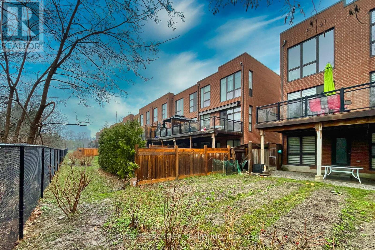38 Crestridge Dr Vaughan, Ontario L4J 0K1
$1,488,000Maintenance, Parcel of Tied Land
$151 Monthly
Maintenance, Parcel of Tied Land
$151 MonthlyBacking Onto A Premium Ravin Lot & End Unit. Executive Modern Stylish Freehold Townhome. Very Bright & Sun-Filled Spacious & Functional Layout. 10' Ceiling On Main & 9' Ceiling On 2nd Floor, Indoor Access To Tendon 2 Car Garage. Smooth Ceiling & Gleaming Hardwood Floor Throughout, Modern Open Concept Kitchen W/ Centre Island, Quartz Counters, Backsplash & S/S Appliances. Finished W/O Basement W/ 4Pc Full Bath. Pot Lights On Main Floor. Floor To Ceiling Window Everywhere. W/O To Huge Deck (21' x 13') Facing Ravine. Oak Staircase W/Iron Pickets. Spa Inspired Master Ensuite & Frameless Shower. Finished Bsmt Using As A Theatre & W/O To Private Backyard. This Unparalleled Location Is Mere Steps From Grocery, Coffee Shops, Restaurants, LCBO, LA Fitness, Banks, And More. Exceptional Top-Ranking Schools, Parks and Convenient Access To The 407 & Hwy 7 **** EXTRAS **** Stainless Steel Appliances ( Fridge, Stove & Oven, Range Hood, B/I Dishwasher ). LG Front Loading Washer & Dryer, All Existing Elf's, All Existing Window Coverings (id:49269)
Property Details
| MLS® Number | N8229290 |
| Property Type | Single Family |
| Community Name | Patterson |
| Amenities Near By | Park, Public Transit, Schools |
| Community Features | Community Centre |
| Features | Ravine |
| Parking Space Total | 3 |
| View Type | View |
Building
| Bathroom Total | 4 |
| Bedrooms Above Ground | 3 |
| Bedrooms Total | 3 |
| Basement Development | Finished |
| Basement Features | Walk Out |
| Basement Type | N/a (finished) |
| Construction Style Attachment | Attached |
| Cooling Type | Central Air Conditioning |
| Exterior Finish | Brick |
| Fireplace Present | Yes |
| Heating Fuel | Natural Gas |
| Heating Type | Forced Air |
| Stories Total | 3 |
| Type | Row / Townhouse |
Parking
| Garage |
Land
| Acreage | No |
| Land Amenities | Park, Public Transit, Schools |
| Size Irregular | 27.5 X 95.87 Ft |
| Size Total Text | 27.5 X 95.87 Ft |
Rooms
| Level | Type | Length | Width | Dimensions |
|---|---|---|---|---|
| Second Level | Primary Bedroom | 4.95 m | 3.63 m | 4.95 m x 3.63 m |
| Second Level | Bedroom 2 | 4.57 m | 2.77 m | 4.57 m x 2.77 m |
| Second Level | Bedroom 3 | 4.62 m | 3.48 m | 4.62 m x 3.48 m |
| Lower Level | Recreational, Games Room | 5.33 m | 3.1 m | 5.33 m x 3.1 m |
| Main Level | Living Room | 4.65 m | 4.95 m | 4.65 m x 4.95 m |
| Main Level | Dining Room | 4.65 m | 4.95 m | 4.65 m x 4.95 m |
| Main Level | Kitchen | 3.4 m | 2.8 m | 3.4 m x 2.8 m |
| Main Level | Eating Area | 3.3 m | 2.8 m | 3.3 m x 2.8 m |
| Main Level | Family Room | 5.72 m | 2.47 m | 5.72 m x 2.47 m |
https://www.realtor.ca/real-estate/26744029/38-crestridge-dr-vaughan-patterson
Interested?
Contact us for more information

