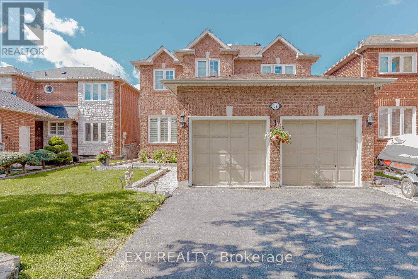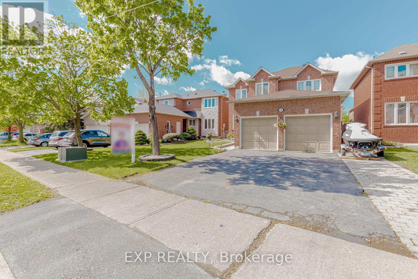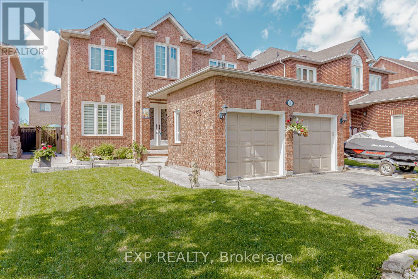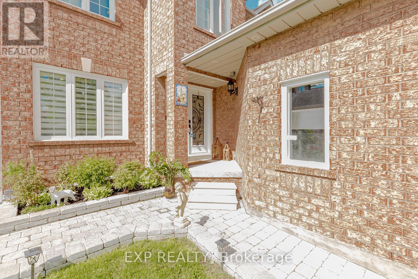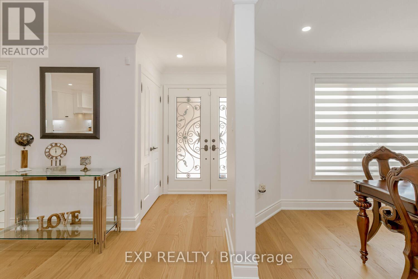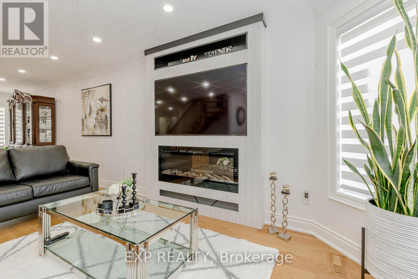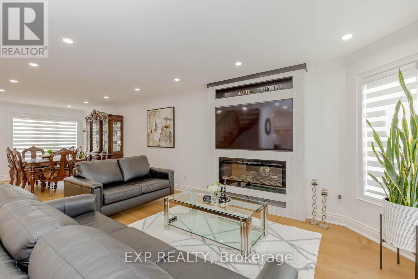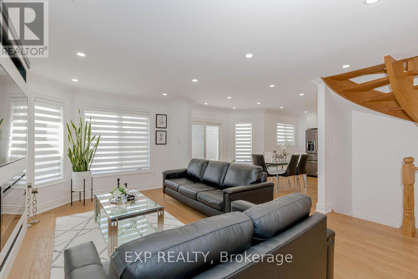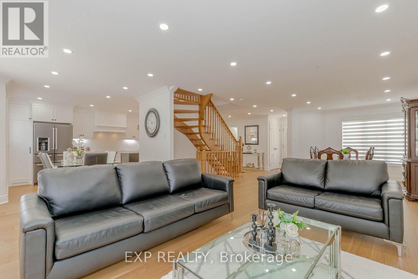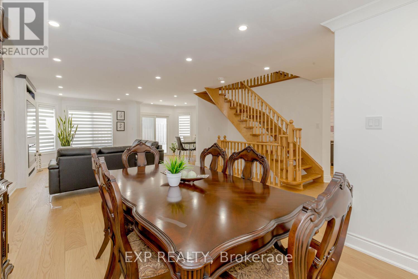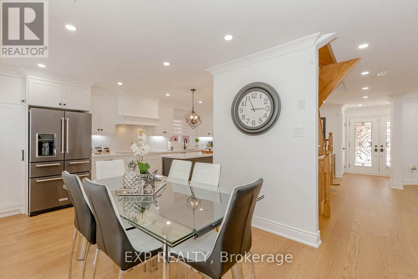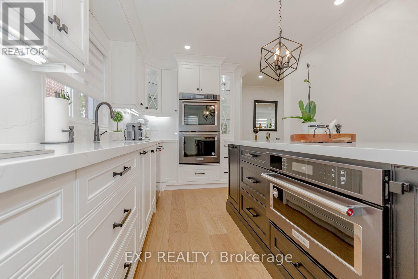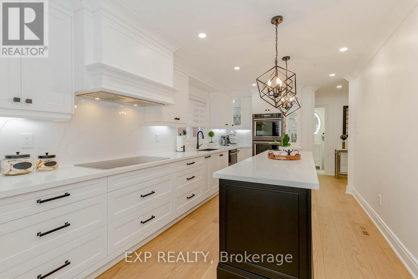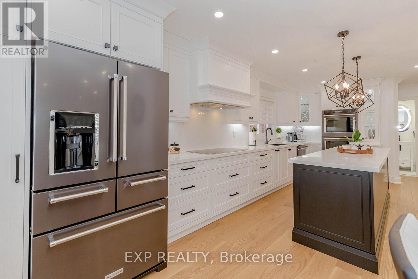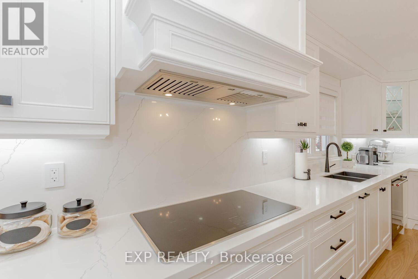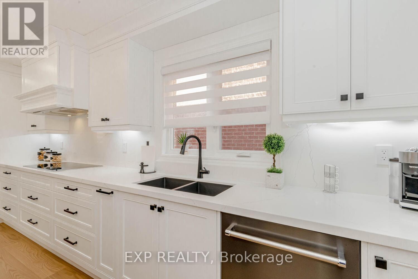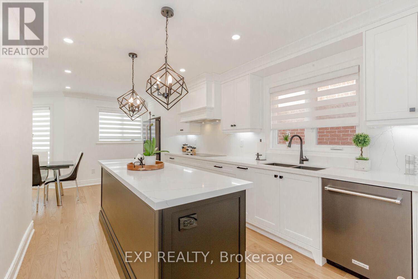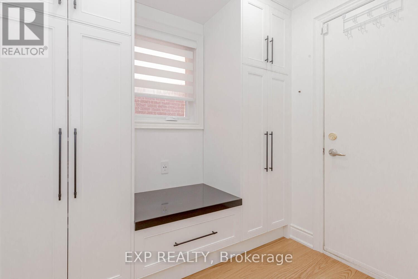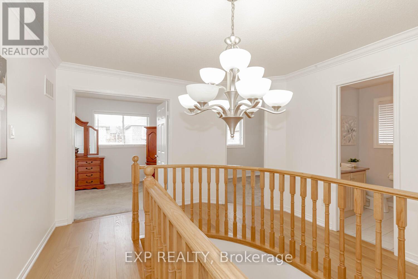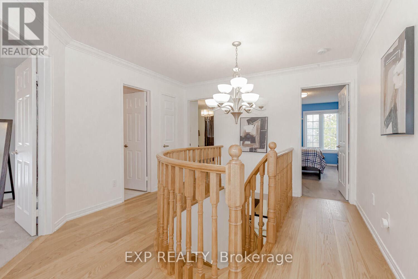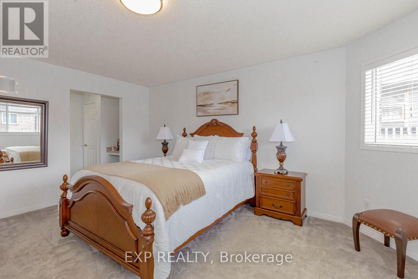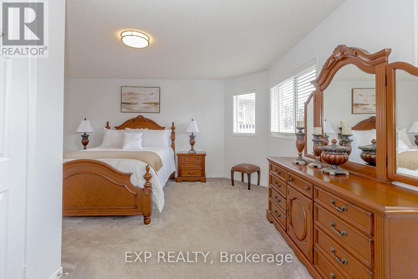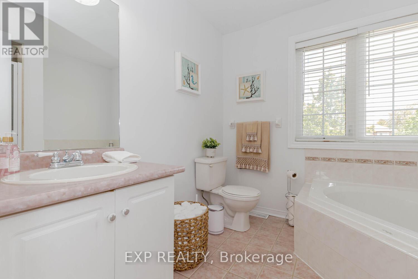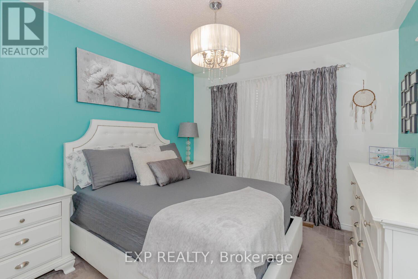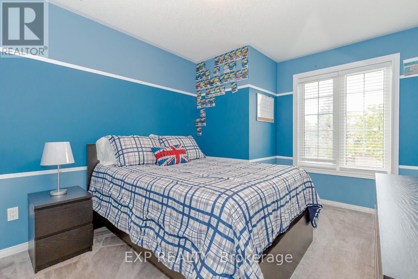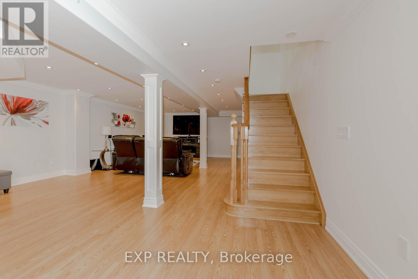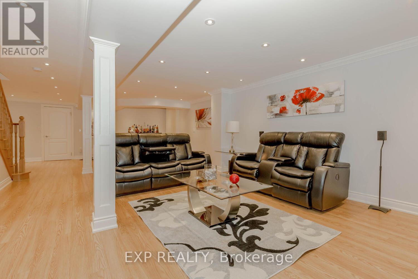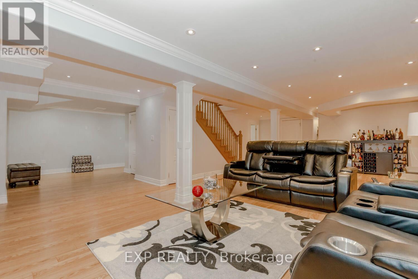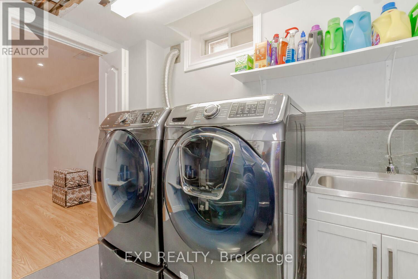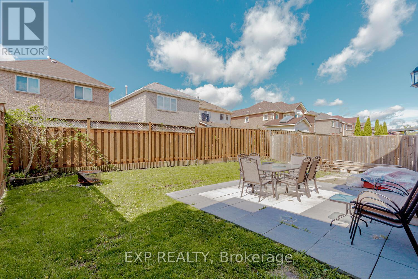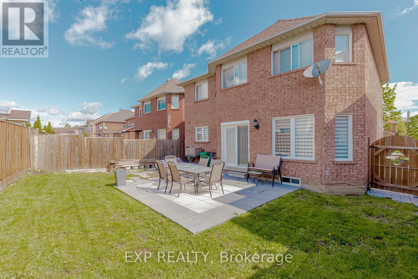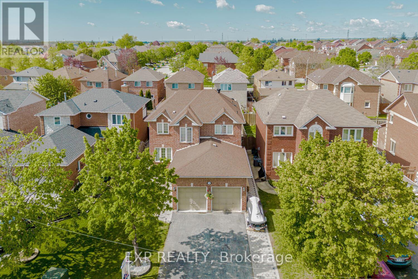5 Bedroom
4 Bathroom
Fireplace
Central Air Conditioning
Forced Air
$1,199,000
This stunning 4-bedroom detached home is Located in High Demand Area, it comes W/Finished Basement & 4 Washrooms, has Potential for 2 Br Rental Apartment, Double Door Car Garage, up to 6 Parking Spaces, boasts over $200K of exceptional upgrades, modern amenities, and elegant details, meticulously maintained, offering unparalleled luxury and comfort!!! Modern Open Concept layout with Bright & Spacious Living & Cozy Family Room w/Built-in Fireplace, Ample B/F area & Access To W/O Yard!!! Brand new Gourmet kitchen W/Quartz Counters, Undermount pot lights, SS Built in Top-of-the-Line Appliances, Lots of Cabinet Storage and beautiful hardwood flooring that adds warmth and elegance!!! Crown Moulding adorns the First, Second and Basement Floors!!! Newly Renovated Washrooms has Contemporary finishes and fixtures, Convenient Main Floor Laundry!!! Luxurious Master Bedroom, featuring a soaker tub in the ensuite, Functional Layout, each room is thoughtfully designed and separate!!! Step into the large backyard, complete with gas pipe for BBQ, provides Perfect Setting for Outdoor Entertaining and Relaxation!! Walking Distance to Plazas, Park, Schools, Transit, and Other Amenities!! **** EXTRAS **** Don't miss the opportunity to make this stunning home yours! Schedule your private showing today and experience the epitome of luxury living. (id:49269)
Property Details
|
MLS® Number
|
W8325602 |
|
Property Type
|
Single Family |
|
Community Name
|
Fletcher's West |
|
Parking Space Total
|
4 |
Building
|
Bathroom Total
|
4 |
|
Bedrooms Above Ground
|
4 |
|
Bedrooms Below Ground
|
1 |
|
Bedrooms Total
|
5 |
|
Appliances
|
Garage Door Opener Remote(s), Central Vacuum, Cooktop, Dishwasher, Dryer, Freezer, Microwave, Refrigerator, Washer, Window Coverings |
|
Basement Development
|
Finished |
|
Basement Type
|
N/a (finished) |
|
Construction Style Attachment
|
Detached |
|
Cooling Type
|
Central Air Conditioning |
|
Exterior Finish
|
Brick |
|
Fireplace Present
|
Yes |
|
Fireplace Total
|
1 |
|
Foundation Type
|
Brick |
|
Heating Fuel
|
Electric |
|
Heating Type
|
Forced Air |
|
Stories Total
|
2 |
|
Type
|
House |
|
Utility Water
|
Municipal Water |
Parking
Land
|
Acreage
|
No |
|
Sewer
|
Sanitary Sewer |
|
Size Irregular
|
40.49 X 101.71 Ft |
|
Size Total Text
|
40.49 X 101.71 Ft|1/2 - 1.99 Acres |
Rooms
| Level |
Type |
Length |
Width |
Dimensions |
|
Basement |
Office |
3.9 m |
2.65 m |
3.9 m x 2.65 m |
|
Basement |
Bedroom |
3.55 m |
3.3 m |
3.55 m x 3.3 m |
|
Basement |
Recreational, Games Room |
10.2 m |
5.7 m |
10.2 m x 5.7 m |
|
Main Level |
Kitchen |
6.15 m |
3.55 m |
6.15 m x 3.55 m |
|
Main Level |
Living Room |
4.35 m |
3.3 m |
4.35 m x 3.3 m |
|
Main Level |
Dining Room |
4.05 m |
3 m |
4.05 m x 3 m |
|
Main Level |
Family Room |
4.75 m |
3.3 m |
4.75 m x 3.3 m |
|
Upper Level |
Primary Bedroom |
5.85 m |
4.9 m |
5.85 m x 4.9 m |
|
Upper Level |
Bedroom 2 |
3.8 m |
3 m |
3.8 m x 3 m |
|
Upper Level |
Bedroom 3 |
3.05 m |
3.05 m |
3.05 m x 3.05 m |
|
Upper Level |
Bedroom 4 |
3.05 m |
3.05 m |
3.05 m x 3.05 m |
Utilities
|
Sewer
|
Installed |
|
Cable
|
Installed |
https://www.realtor.ca/real-estate/26875671/38-lockwood-road-brampton-fletchers-west

