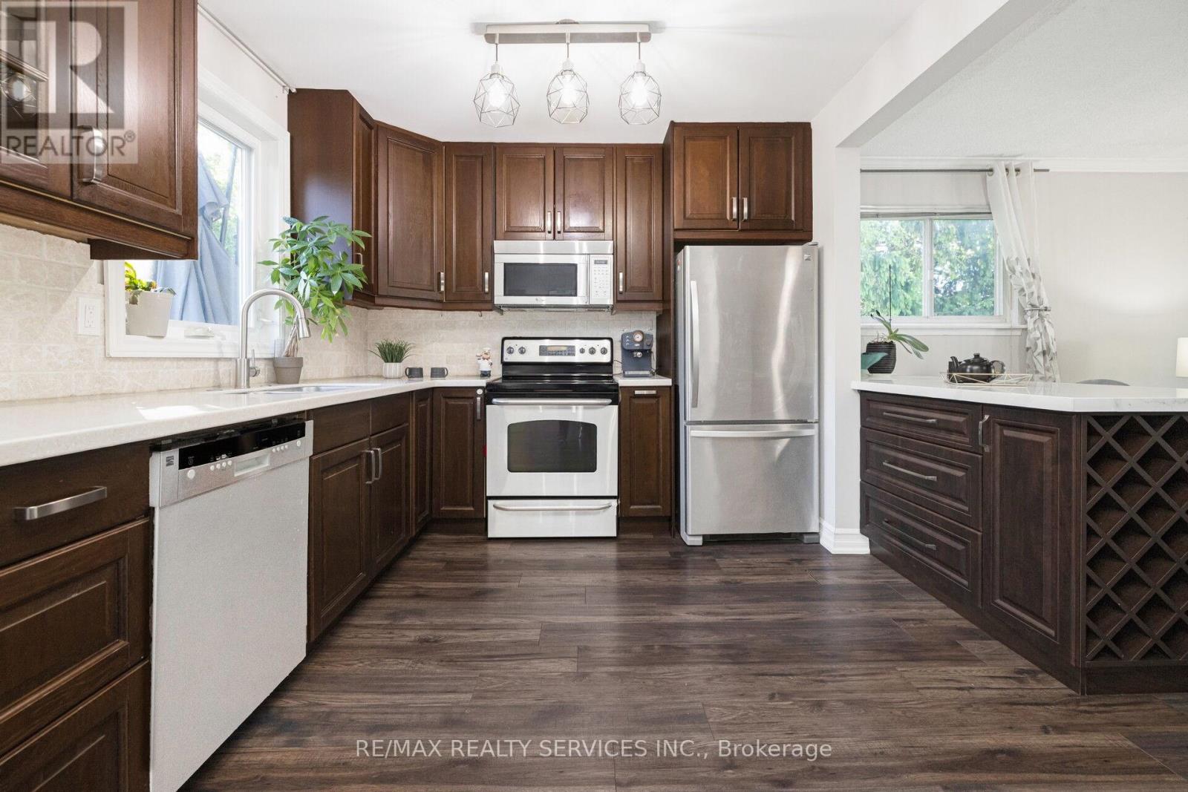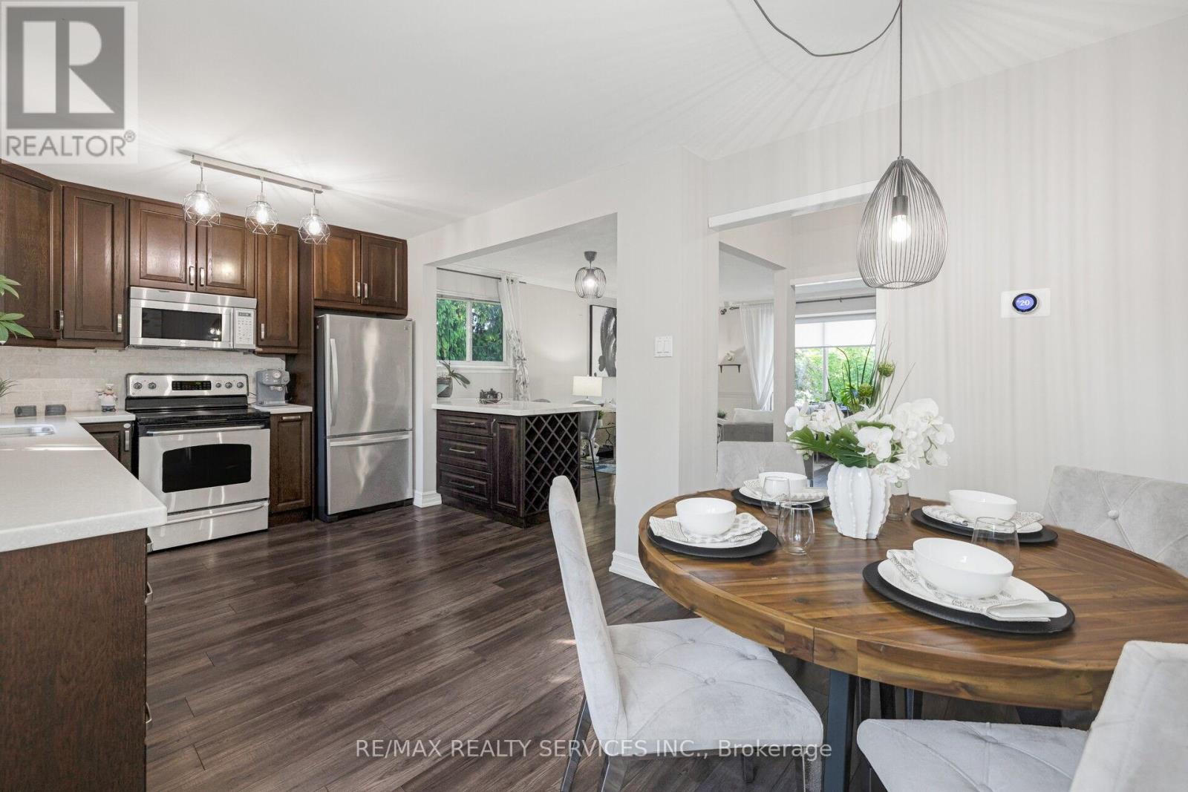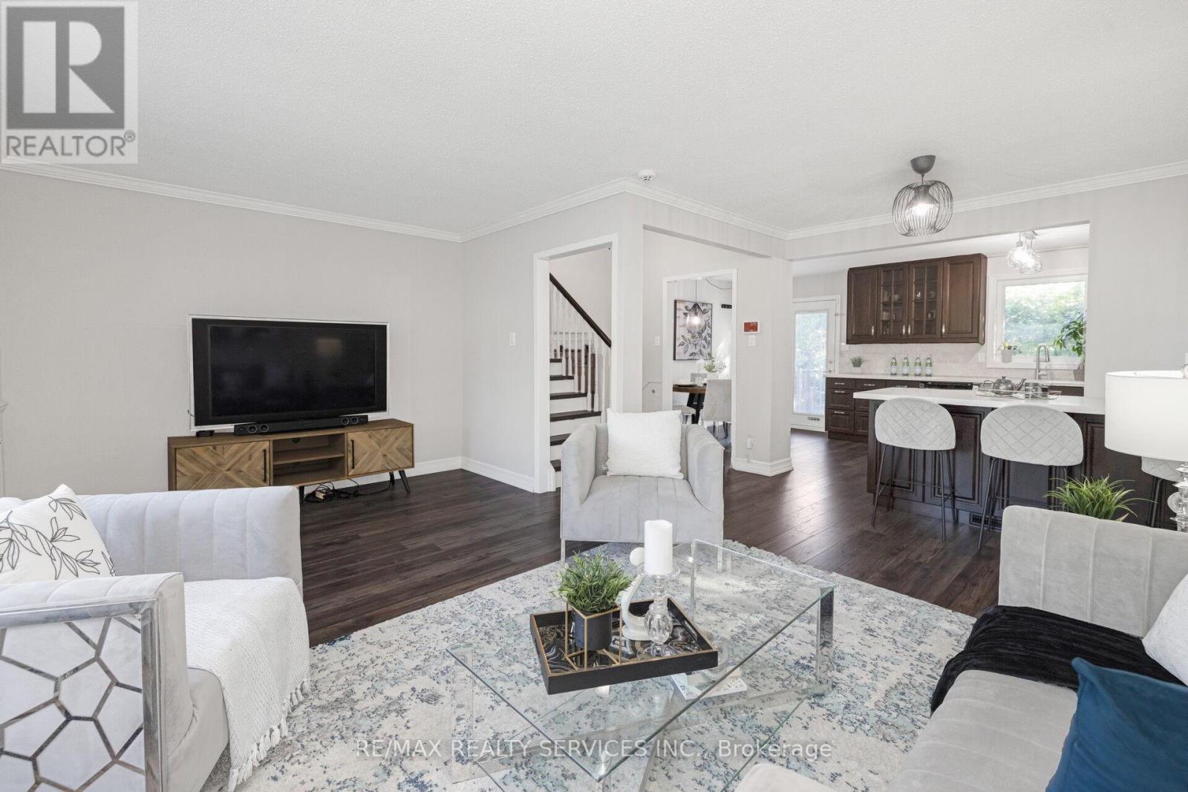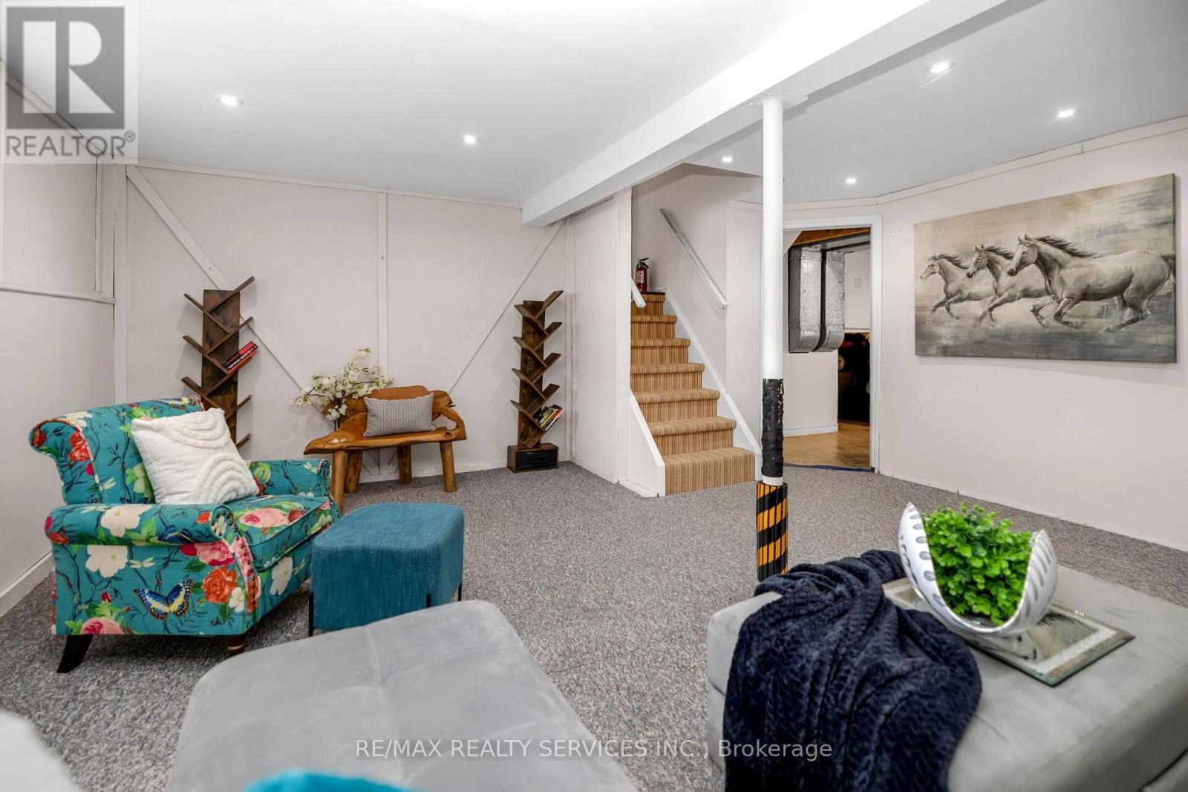4 Bedroom
2 Bathroom
Fireplace
Central Air Conditioning
Forced Air
$949,800
Welcome to 38 Mancroft Cres in Brampton's highly sought-after Central Park M section neighbourhood! This stunning 4-level sidesplit detached home sits on a premium corner lot and is absolutely gorgeous and well-maintained. Featuring a bright, open-concept living and dining area perfect for easy entertaining, the upgraded eat-in kitchen boasts stainless steel appliances, a stylish backsplash, and stone counters, with a walkout to a beautiful 2-tier deck overlooking a private backyard. This sun-filled home offers 3 spacious bedrooms, including a master bedroom with a semi-ensuite modern 4-piece bathroom. The renovated main level includes a 3-piece washroom with convenient garage access to the house. Additionally, there's versatile extra space that can be used as a 4th bedroom, office, rec room, or entertainment area. Situated on a large 66 x 120-foot tree-lined lot, this property provides a serene living experience with the possible potential for a future garden suite and basement rental. The expansive backyard is your own outdoor haven, perfect for relaxation and gatherings. Conveniently located near Professor's Lake, Schools, Hospitals, Shopping, and very close to Chinguacousy Park, this is the ideal spot for families and professionals alike. Don't miss out on this prime corner lot property; your dream home awaits! (id:49269)
Property Details
|
MLS® Number
|
W8439846 |
|
Property Type
|
Single Family |
|
Community Name
|
Central Park |
|
Parking Space Total
|
7 |
Building
|
Bathroom Total
|
2 |
|
Bedrooms Above Ground
|
3 |
|
Bedrooms Below Ground
|
1 |
|
Bedrooms Total
|
4 |
|
Appliances
|
Water Heater, Dishwasher, Dryer, Refrigerator, Stove, Washer, Window Coverings |
|
Basement Development
|
Finished |
|
Basement Type
|
N/a (finished) |
|
Construction Style Attachment
|
Detached |
|
Construction Style Split Level
|
Sidesplit |
|
Cooling Type
|
Central Air Conditioning |
|
Exterior Finish
|
Aluminum Siding, Brick |
|
Fireplace Present
|
Yes |
|
Foundation Type
|
Concrete |
|
Heating Fuel
|
Natural Gas |
|
Heating Type
|
Forced Air |
|
Type
|
House |
|
Utility Water
|
Municipal Water |
Parking
Land
|
Acreage
|
No |
|
Sewer
|
Sanitary Sewer |
|
Size Irregular
|
65.74 X 120 Ft |
|
Size Total Text
|
65.74 X 120 Ft |
Rooms
| Level |
Type |
Length |
Width |
Dimensions |
|
Lower Level |
Recreational, Games Room |
5.31 m |
5.36 m |
5.31 m x 5.36 m |
|
Main Level |
Living Room |
5.52 m |
3.42 m |
5.52 m x 3.42 m |
|
Main Level |
Dining Room |
3.15 m |
2.33 m |
3.15 m x 2.33 m |
|
Main Level |
Kitchen |
5.1 m |
2.87 m |
5.1 m x 2.87 m |
|
Upper Level |
Primary Bedroom |
4.54 m |
3.7 m |
4.54 m x 3.7 m |
|
Upper Level |
Bedroom 2 |
3.3 m |
2.73 m |
3.3 m x 2.73 m |
|
Upper Level |
Bedroom 3 |
3.16 m |
2.47 m |
3.16 m x 2.47 m |
|
Ground Level |
Family Room |
4.84 m |
4.17 m |
4.84 m x 4.17 m |
https://www.realtor.ca/real-estate/27040264/38-mancroft-crescent-brampton-central-park








































