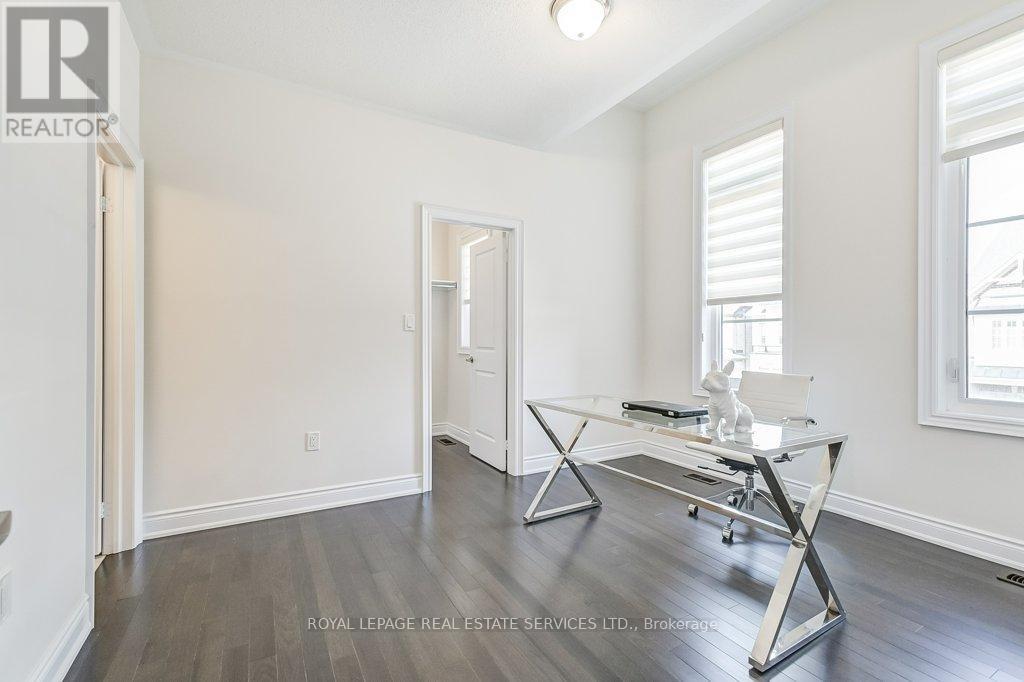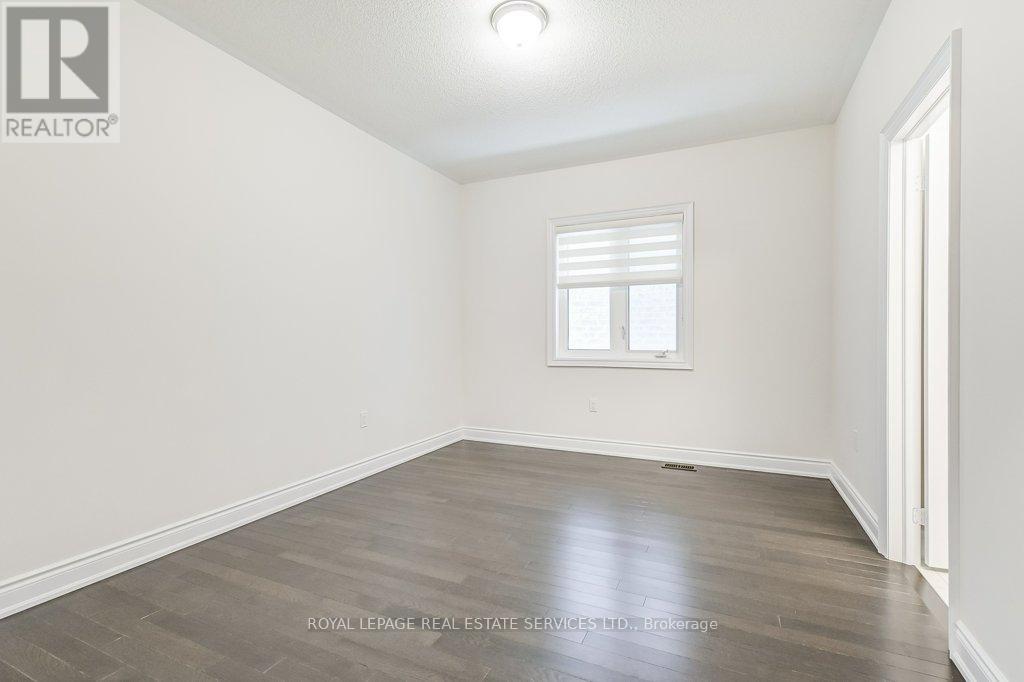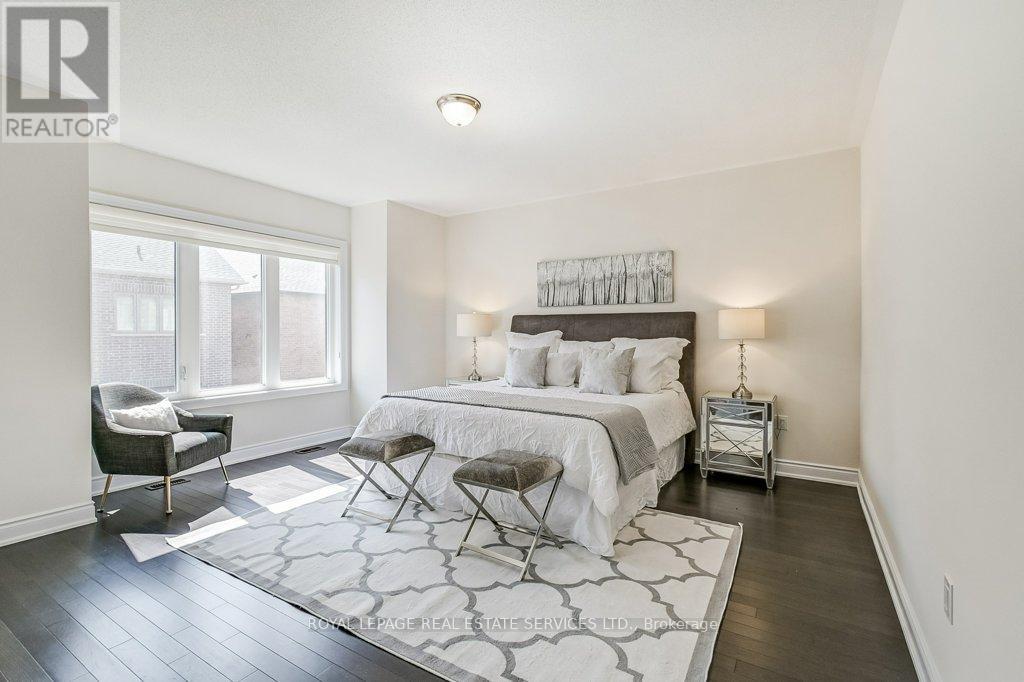4 Bedroom
5 Bathroom
Fireplace
Central Air Conditioning
Forced Air
$1,949,000
Nestled in a tranquil Oakville neighborhood, this remarkable 4-bedroom, 4.5-bathroom residence exemplifies modern family living with a sophisticated touch. Boasting approximately 3,800 SqFt of luxurious living space, the homes open-concept layout is designed for both comfort and elegance. The upgraded kitchen is a culinary haven, featuring top-of-the-line Bosch appliances and abundant counter space, ideal for gourmet cooking and entertaining. The living and dining areas are seamlessly connected by a stunning dual-sided fireplace, creating a warm and inviting atmosphere. The homes 10-foot ceilings add to the sense of spaciousness, while each bedroom offers a private ensuite bathroom and walk-in closet for ultimate convenience. The second floor includes a Jack & Jill bathroom, perfect for family dynamics. The fully finished basement, with a separate entrance, provides endless possibilities whether for a home office, entertainment space, or in-law suite. A two-car garage and additional driveway parking complete this exceptional property, making it the perfect place to call home. (id:49269)
Property Details
|
MLS® Number
|
W9270060 |
|
Property Type
|
Single Family |
|
Community Name
|
Rural Oakville |
|
AmenitiesNearBy
|
Park, Public Transit, Schools, Hospital |
|
CommunityFeatures
|
Community Centre |
|
EquipmentType
|
Water Heater |
|
ParkingSpaceTotal
|
4 |
|
RentalEquipmentType
|
Water Heater |
Building
|
BathroomTotal
|
5 |
|
BedroomsAboveGround
|
4 |
|
BedroomsTotal
|
4 |
|
Amenities
|
Fireplace(s) |
|
Appliances
|
Water Heater, Dishwasher, Dryer, Microwave, Oven, Refrigerator, Stove, Washer, Window Coverings |
|
BasementDevelopment
|
Finished |
|
BasementFeatures
|
Separate Entrance |
|
BasementType
|
N/a (finished) |
|
ConstructionStyleAttachment
|
Detached |
|
CoolingType
|
Central Air Conditioning |
|
ExteriorFinish
|
Brick, Stone |
|
FireplacePresent
|
Yes |
|
FireplaceTotal
|
1 |
|
FlooringType
|
Hardwood, Carpeted, Tile |
|
FoundationType
|
Concrete |
|
HalfBathTotal
|
1 |
|
HeatingFuel
|
Natural Gas |
|
HeatingType
|
Forced Air |
|
StoriesTotal
|
2 |
|
Type
|
House |
|
UtilityWater
|
Municipal Water |
Parking
Land
|
Acreage
|
No |
|
LandAmenities
|
Park, Public Transit, Schools, Hospital |
|
Sewer
|
Sanitary Sewer |
|
SizeDepth
|
89 Ft ,10 In |
|
SizeFrontage
|
38 Ft |
|
SizeIrregular
|
38.06 X 89.9 Ft |
|
SizeTotalText
|
38.06 X 89.9 Ft |
|
ZoningDescription
|
Gu Sp:42 |
Rooms
| Level |
Type |
Length |
Width |
Dimensions |
|
Second Level |
Primary Bedroom |
4.55 m |
5.14 m |
4.55 m x 5.14 m |
|
Second Level |
Bedroom 2 |
3.49 m |
4.71 m |
3.49 m x 4.71 m |
|
Second Level |
Bedroom 3 |
3.37 m |
3.9 m |
3.37 m x 3.9 m |
|
Second Level |
Bedroom 4 |
4.3 m |
3.37 m |
4.3 m x 3.37 m |
|
Second Level |
Laundry Room |
2.46 m |
1.77 m |
2.46 m x 1.77 m |
|
Basement |
Recreational, Games Room |
8.94 m |
5.49 m |
8.94 m x 5.49 m |
|
Basement |
Other |
3.01 m |
4.42 m |
3.01 m x 4.42 m |
|
Main Level |
Living Room |
3.49 m |
3.25 m |
3.49 m x 3.25 m |
|
Main Level |
Dining Room |
4.53 m |
3.77 m |
4.53 m x 3.77 m |
|
Main Level |
Family Room |
4.52 m |
3.54 m |
4.52 m x 3.54 m |
|
Main Level |
Eating Area |
4.59 m |
2.85 m |
4.59 m x 2.85 m |
|
Main Level |
Kitchen |
4.59 m |
2.94 m |
4.59 m x 2.94 m |
https://www.realtor.ca/real-estate/27333243/38-marvin-avenue-oakville-rural-oakville










































