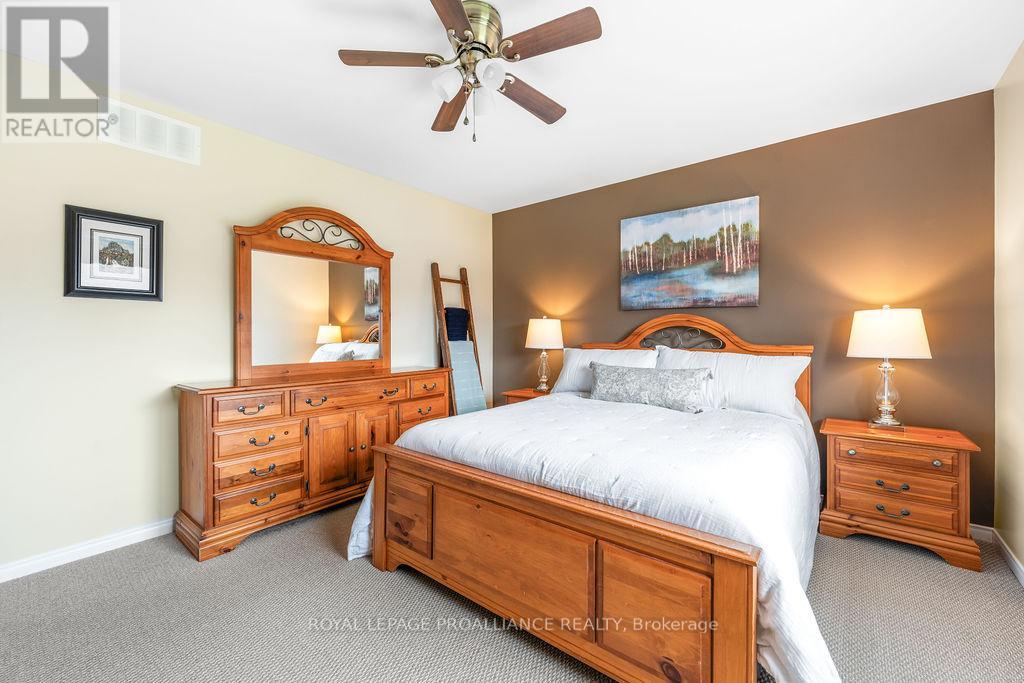5 Bedroom
3 Bathroom
1500 - 2000 sqft
Bungalow
Central Air Conditioning
Forced Air
$625,000
Welcome to easy living in the desirable Stanley Park neighbourhood. Whether you're starting out, slowing down, or somewhere in between, this beautifully maintained Staikos-built all-brick bungalow offers space, comfort, and flexibility for every stage of life. Located in the sought-after east end, Stanley Park is known for its peaceful streets, mature trees, and sense of community just minutes to schools, parks, shopping, public transit, and the hospital. Inside, a spacious foyer opens to formal living and dining rooms, while the eat-in kitchen flows into a cozy family room with patio doors to the deck and fenced yard. A main-floor pantry (formerly laundry) still has plumbing and wiring in place, easily converted back or the perfect set-up if you need two laundries in the home. The primary suite offers privacy at the rear of the home, complete with a walk-in closet and ensuite. Two more bedrooms and a full bath complete the main level. Downstairs, discover in-law potential with a private entrance from the garage, large recreation room, den/office, two additional bedrooms, full bath, and plenty of storage. Set on a reverse pie-shaped lot with mature trees and established gardens, this is a home you will love coming home to. (id:49269)
Open House
This property has open houses!
Starts at:
3:00 pm
Ends at:
4:00 pm
Property Details
|
MLS® Number
|
X12139432 |
|
Property Type
|
Single Family |
|
Community Name
|
Belleville Ward |
|
AmenitiesNearBy
|
Public Transit, Schools, Park, Marina, Hospital |
|
CommunityFeatures
|
Community Centre |
|
ParkingSpaceTotal
|
4 |
|
Structure
|
Deck |
Building
|
BathroomTotal
|
3 |
|
BedroomsAboveGround
|
3 |
|
BedroomsBelowGround
|
2 |
|
BedroomsTotal
|
5 |
|
Age
|
16 To 30 Years |
|
Appliances
|
Garage Door Opener Remote(s), Blinds, Dishwasher, Garage Door Opener, Hood Fan, Stove, Refrigerator |
|
ArchitecturalStyle
|
Bungalow |
|
BasementDevelopment
|
Finished |
|
BasementType
|
Full (finished) |
|
ConstructionStyleAttachment
|
Detached |
|
CoolingType
|
Central Air Conditioning |
|
ExteriorFinish
|
Brick |
|
FoundationType
|
Poured Concrete |
|
HeatingFuel
|
Natural Gas |
|
HeatingType
|
Forced Air |
|
StoriesTotal
|
1 |
|
SizeInterior
|
1500 - 2000 Sqft |
|
Type
|
House |
|
UtilityWater
|
Municipal Water |
Parking
Land
|
Acreage
|
No |
|
LandAmenities
|
Public Transit, Schools, Park, Marina, Hospital |
|
Sewer
|
Sanitary Sewer |
|
SizeDepth
|
99 Ft ,9 In |
|
SizeFrontage
|
76 Ft ,8 In |
|
SizeIrregular
|
76.7 X 99.8 Ft ; Wider At Front Than Back |
|
SizeTotalText
|
76.7 X 99.8 Ft ; Wider At Front Than Back |
|
ZoningDescription
|
R1 |
Rooms
| Level |
Type |
Length |
Width |
Dimensions |
|
Lower Level |
Family Room |
10.04 m |
3.77 m |
10.04 m x 3.77 m |
|
Lower Level |
Bedroom 4 |
4.22 m |
4 m |
4.22 m x 4 m |
|
Lower Level |
Bedroom 5 |
3.99 m |
3.44 m |
3.99 m x 3.44 m |
|
Lower Level |
Office |
4 m |
3.92 m |
4 m x 3.92 m |
|
Lower Level |
Bathroom |
2.07 m |
1.93 m |
2.07 m x 1.93 m |
|
Lower Level |
Utility Room |
10.76 m |
3.99 m |
10.76 m x 3.99 m |
|
Main Level |
Foyer |
2.25 m |
2 m |
2.25 m x 2 m |
|
Main Level |
Laundry Room |
2.43 m |
1.47 m |
2.43 m x 1.47 m |
|
Main Level |
Living Room |
3.48 m |
3.76 m |
3.48 m x 3.76 m |
|
Main Level |
Dining Room |
3.48 m |
3.76 m |
3.48 m x 3.76 m |
|
Main Level |
Kitchen |
4.18 m |
2.47 m |
4.18 m x 2.47 m |
|
Main Level |
Family Room |
5.7 m |
4.78 m |
5.7 m x 4.78 m |
|
Main Level |
Primary Bedroom |
4.42 m |
4.23 m |
4.42 m x 4.23 m |
|
Main Level |
Bathroom |
2.14 m |
1.81 m |
2.14 m x 1.81 m |
|
Main Level |
Bedroom 2 |
3.28 m |
2.86 m |
3.28 m x 2.86 m |
|
Main Level |
Bedroom 3 |
3.05 m |
2.91 m |
3.05 m x 2.91 m |
|
Main Level |
Bathroom |
2.31 m |
1.81 m |
2.31 m x 1.81 m |
https://www.realtor.ca/real-estate/28293252/38-oak-ridge-boulevard-belleville-belleville-ward-belleville-ward




















































