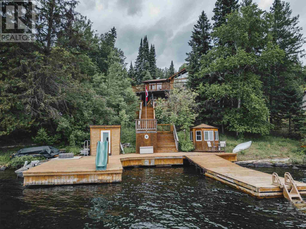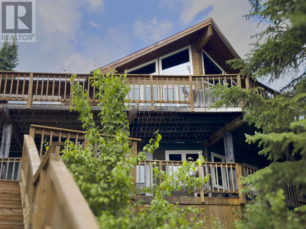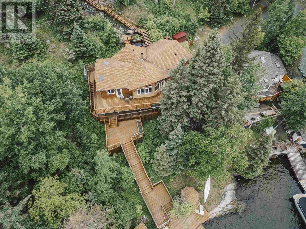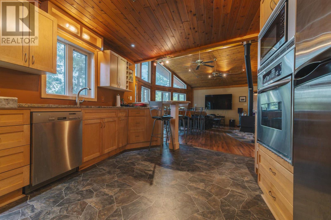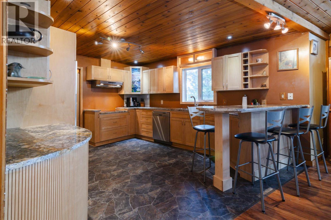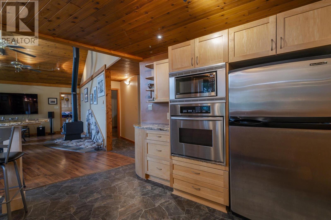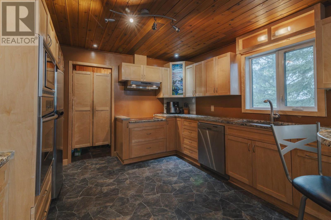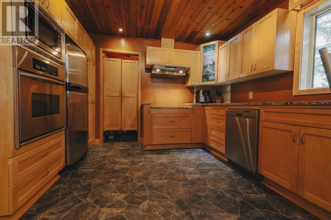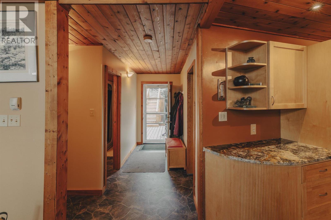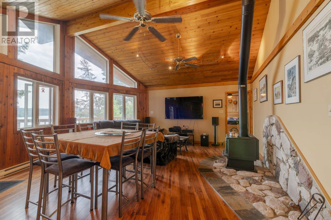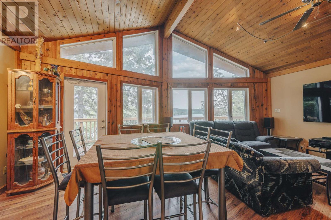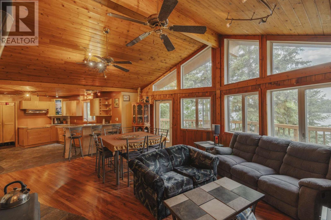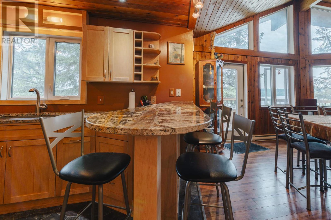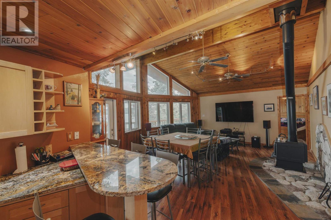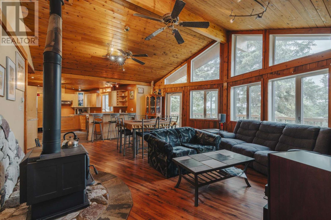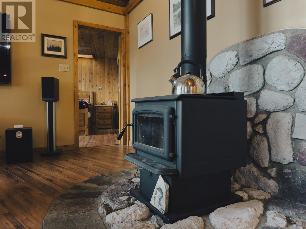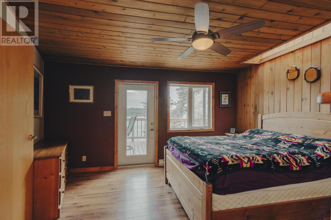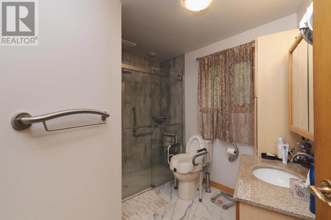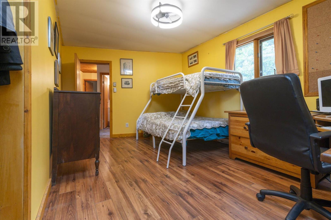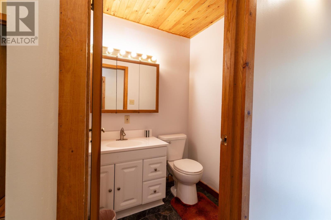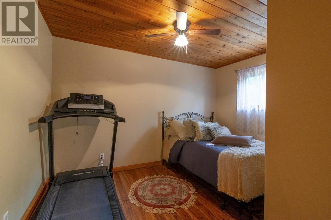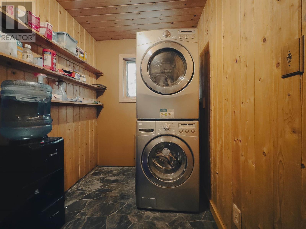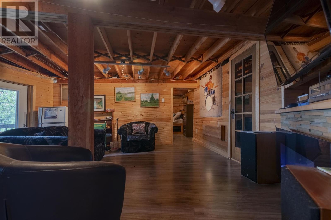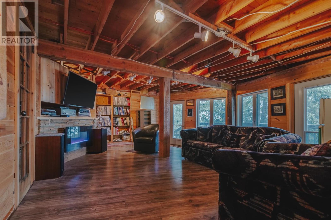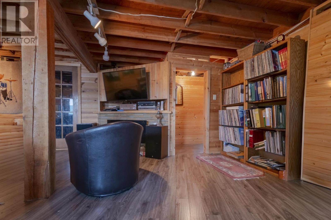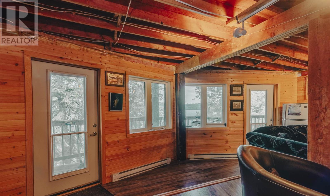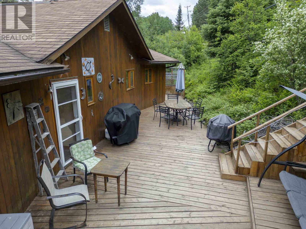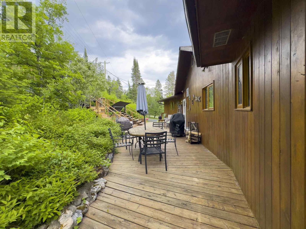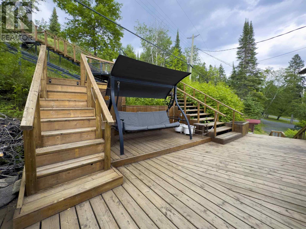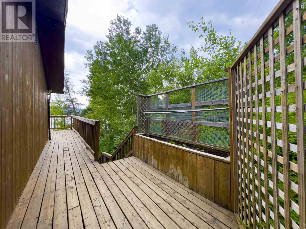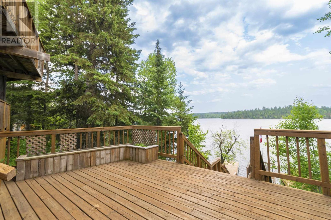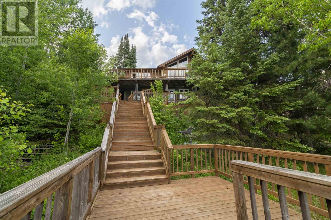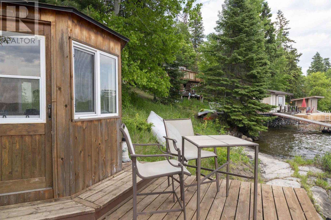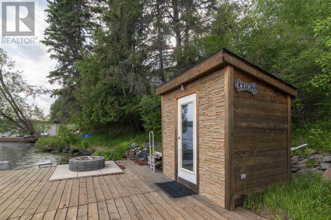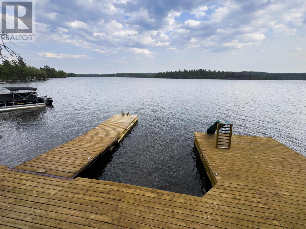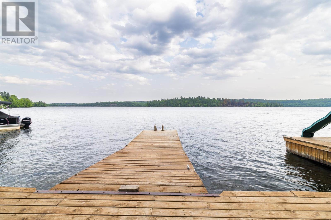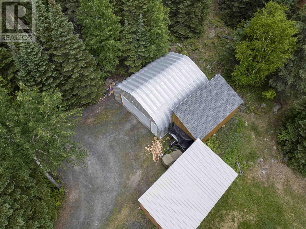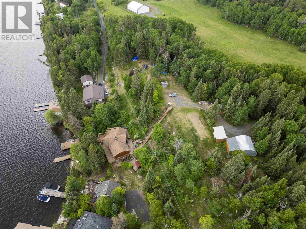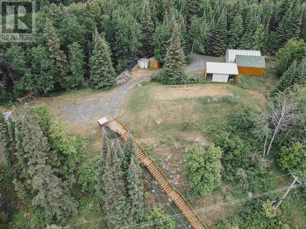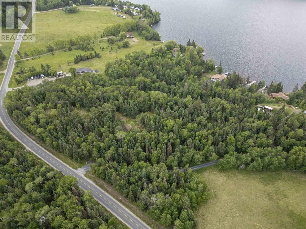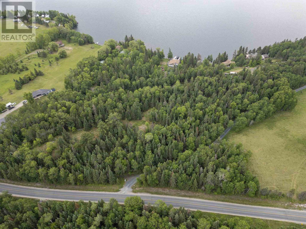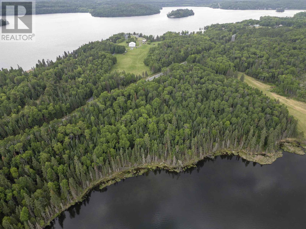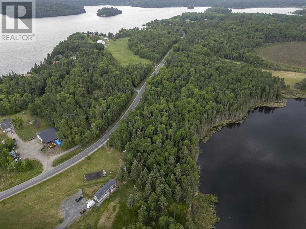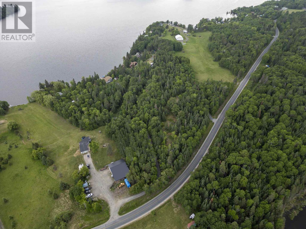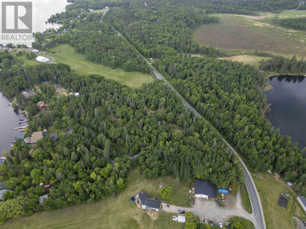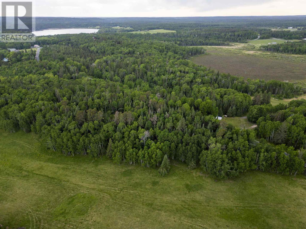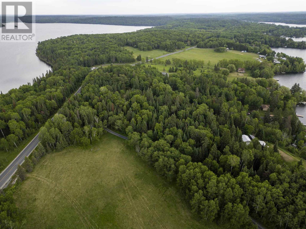3 Bedroom
2 Bathroom
1500 sqft
Bungalow
Fireplace
Baseboard Heaters
Waterfront
Acreage
$619,900
Experience lakeside living at its finest! This charming 4-bedroom, 2-bathroom home boasts an impressive 115 feet of frontage on the coveted Lulu Lake in Lac Lu. Situated on a generous 8-acre unorganized property, you'll be captivated by the stunning lake views from nearly every room. Step inside and discover an open-concept design featuring a large kitchen with stainless steel appliances and a convenient breakfast bar, perfect for casual meals. Large windows flood the space with natural light, creating a bright and inviting atmosphere. The cozy living room, warmed by a woodstove, offers a perfect retreat. There is a skylight over the master bedroom, adding to the bright and airy feel. Entertain effortlessly on the spacious decks and docks, ideal for summer gatherings. Plus, a spacious steel garage provides ample storage for all your toys and tools. Your lakeside dream awaits! This property offers privacy and tranquility with easy access to the lake. Taxes $2000.00, Hydro $3500.00, 5 cords of wood (id:49269)
Property Details
|
MLS® Number
|
TB251640 |
|
Property Type
|
Single Family |
|
Community Name
|
Pellatt |
|
Features
|
Crushed Stone Driveway |
|
StorageType
|
Storage Shed |
|
Structure
|
Deck, Dock, Shed |
|
WaterFrontType
|
Waterfront |
Building
|
BathroomTotal
|
2 |
|
BedroomsAboveGround
|
3 |
|
BedroomsTotal
|
3 |
|
Appliances
|
Satellite Dish Receiver |
|
ArchitecturalStyle
|
Bungalow |
|
BasementDevelopment
|
Partially Finished |
|
BasementType
|
Partial (partially Finished) |
|
ConstructedDate
|
1992 |
|
ConstructionStyleAttachment
|
Detached |
|
ExteriorFinish
|
Wood |
|
FireplaceFuel
|
Wood |
|
FireplacePresent
|
Yes |
|
FireplaceTotal
|
1 |
|
FireplaceType
|
Stove |
|
HeatingFuel
|
Electric, Wood |
|
HeatingType
|
Baseboard Heaters |
|
StoriesTotal
|
1 |
|
SizeInterior
|
1500 Sqft |
|
UtilityWater
|
Lake/river Water Intake |
Parking
Land
|
AccessType
|
Road Access |
|
Acreage
|
Yes |
|
Sewer
|
Septic System |
|
SizeFrontage
|
115.0000 |
|
SizeIrregular
|
8 |
|
SizeTotal
|
8 Ac|3 - 10 Acres |
|
SizeTotalText
|
8 Ac|3 - 10 Acres |
Rooms
| Level |
Type |
Length |
Width |
Dimensions |
|
Basement |
Recreation Room |
|
|
20.5x16.5 |
|
Basement |
Bedroom |
|
|
13x11 |
|
Main Level |
Kitchen |
|
|
14x12 |
|
Main Level |
Living Room/dining Room |
|
|
22x17 |
|
Main Level |
Pantry |
|
|
6.5x11 |
|
Main Level |
Primary Bedroom |
|
|
16.5x10 |
|
Main Level |
Ensuite |
|
|
3PC |
|
Main Level |
Bedroom |
|
|
10x11 |
|
Main Level |
Bedroom |
|
|
13x14.5 |
|
Main Level |
Bathroom |
|
|
3PC |
Utilities
|
Electricity
|
Available |
|
Telephone
|
Available |
https://www.realtor.ca/real-estate/28455025/38-price-road-pellatt-pellatt

