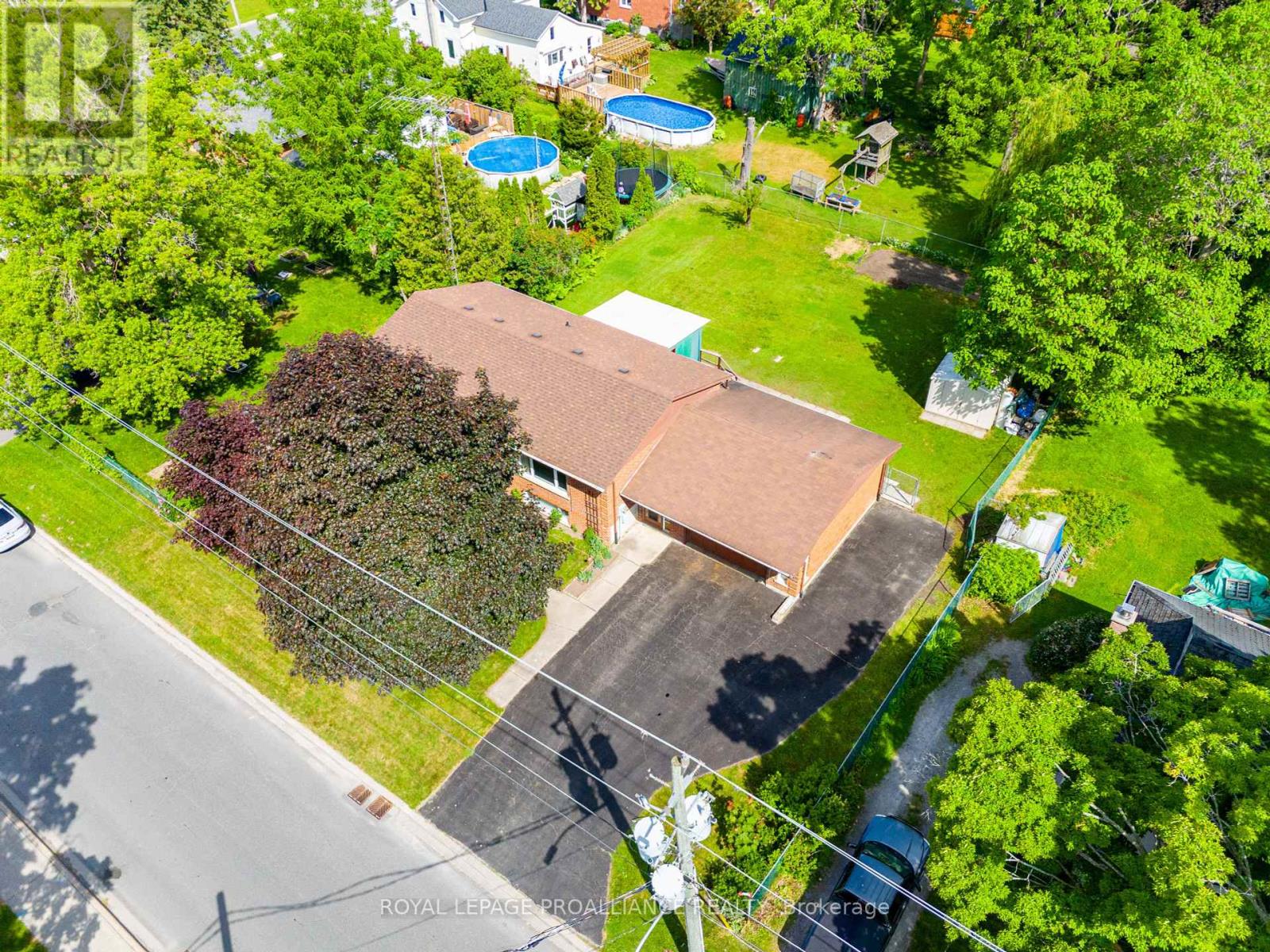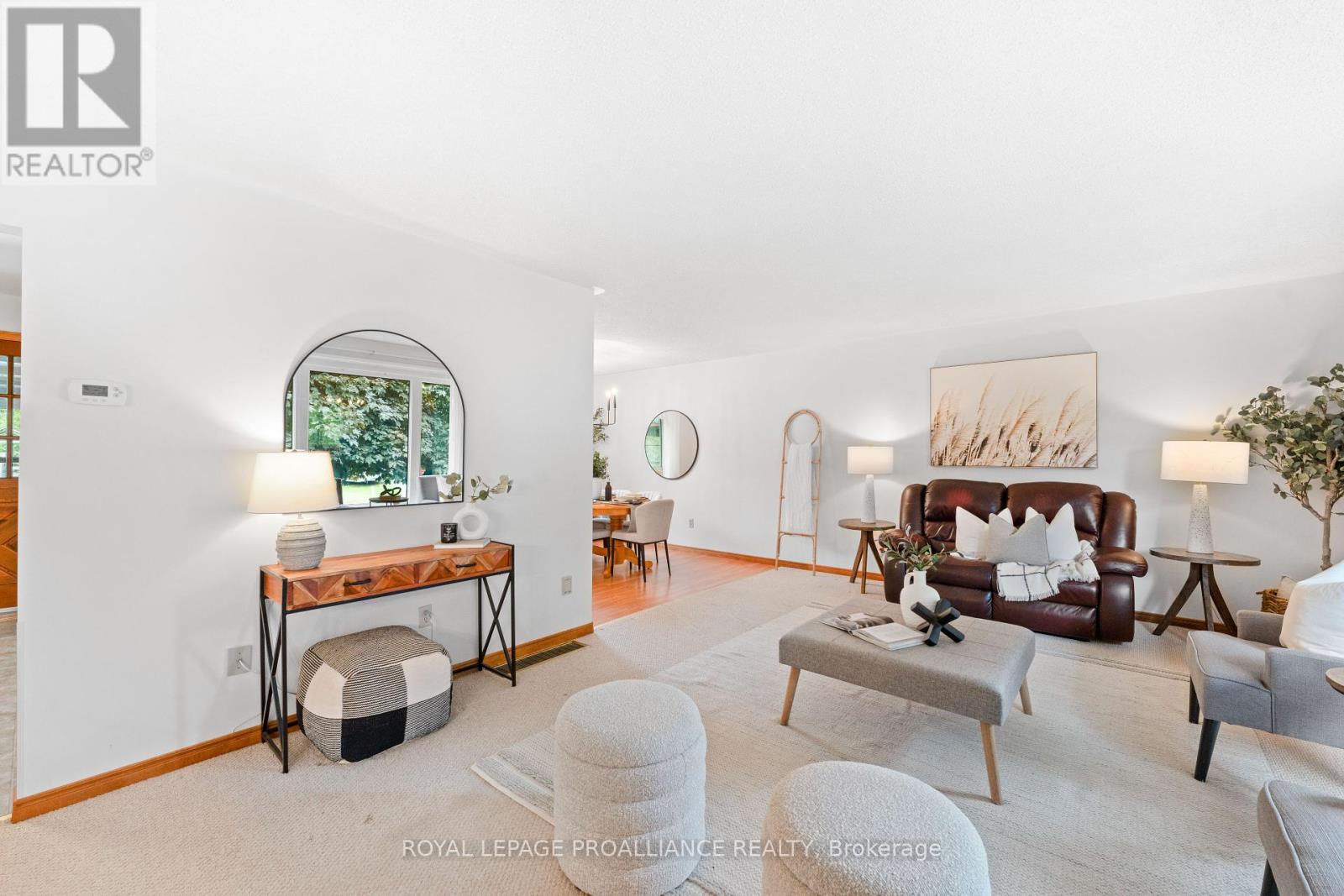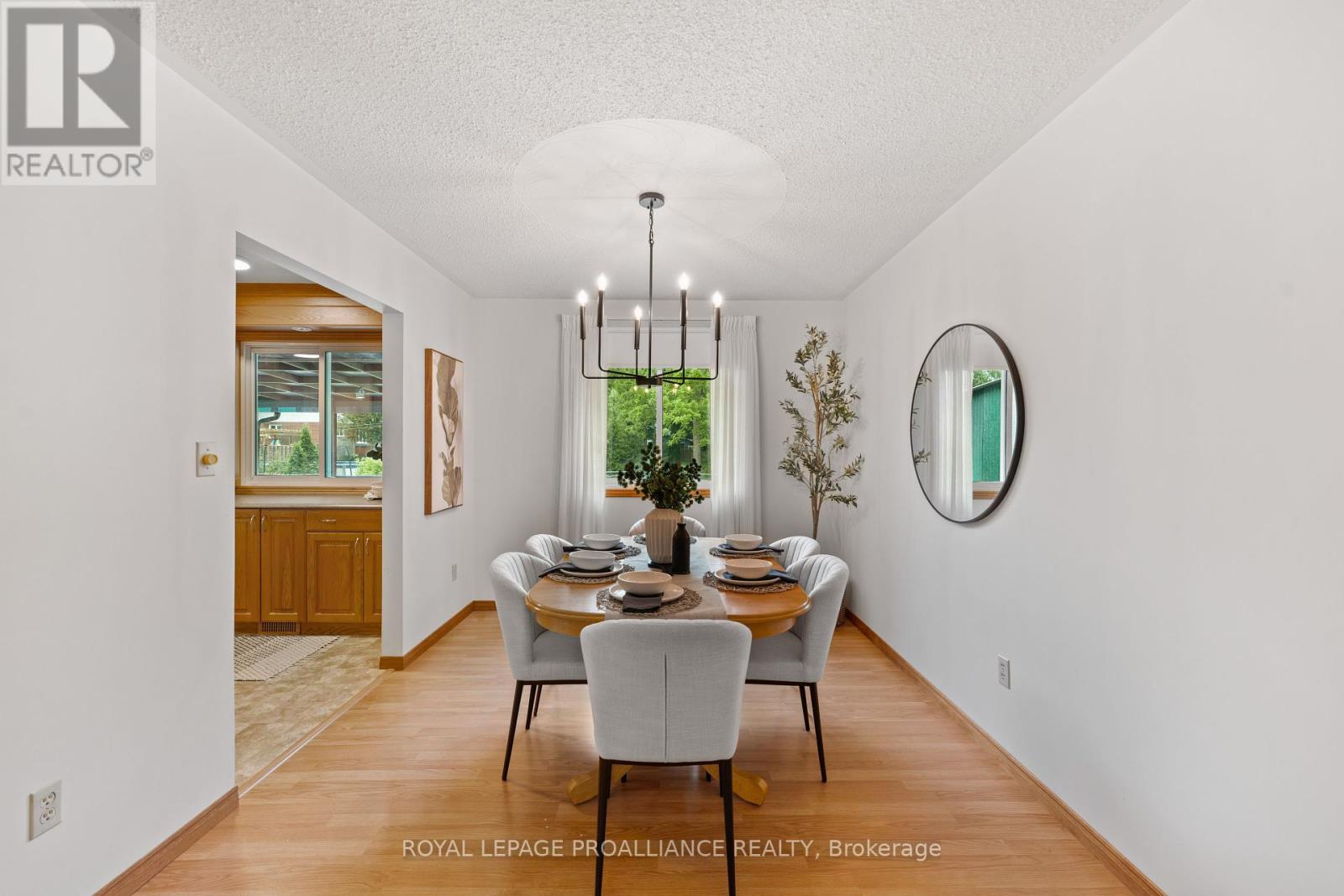3 Bedroom
3 Bathroom
Raised Bungalow
Central Air Conditioning
Forced Air
$599,000
Step into this charming all-brick raised bungalow in the heart of Brighton, boasting an expansive 95X133ft lot and a fully fenced backyard. Inside, discover two separate entrances offering privacy and convenience, including one leading directly to the basement. The main floor features an airy open layout with a large living room and dining room adjacent to the updated kitchen, ideal for entertaining or relaxing. Direct access to a tranquil 3-season sunroom provides an additional space for unwinding. Two generously sized bedrooms, one with a 2-piece ensuite, along with an additional 4-piece bath, complete the upper level. Downstairs, find a fully equipped in law suite with its own kitchen, spacious living area, bright bedroom, and versatile office/den space, along with a convenient 4-piece bath. **** EXTRAS **** Whether you're a first-time homebuyer,a family seeking comfort,or an investor looking for an additional income stream,this meticulously maintained home promises to enchant don't miss your chance to experience its warmth and appeal firsthand (id:49269)
Property Details
|
MLS® Number
|
X8412316 |
|
Property Type
|
Single Family |
|
Community Name
|
Brighton |
|
Amenities Near By
|
Beach, Place Of Worship, Schools |
|
Features
|
Level Lot, In-law Suite |
|
Parking Space Total
|
6 |
Building
|
Bathroom Total
|
3 |
|
Bedrooms Above Ground
|
2 |
|
Bedrooms Below Ground
|
1 |
|
Bedrooms Total
|
3 |
|
Appliances
|
Central Vacuum, Water Heater, Water Softener, Dishwasher, Dryer, Microwave, Refrigerator, Stove, Washer |
|
Architectural Style
|
Raised Bungalow |
|
Basement Development
|
Finished |
|
Basement Features
|
Separate Entrance |
|
Basement Type
|
N/a (finished) |
|
Construction Style Attachment
|
Detached |
|
Cooling Type
|
Central Air Conditioning |
|
Exterior Finish
|
Brick |
|
Foundation Type
|
Concrete |
|
Heating Fuel
|
Natural Gas |
|
Heating Type
|
Forced Air |
|
Stories Total
|
1 |
|
Type
|
House |
|
Utility Water
|
Municipal Water |
Parking
Land
|
Acreage
|
No |
|
Land Amenities
|
Beach, Place Of Worship, Schools |
|
Sewer
|
Sanitary Sewer |
|
Size Irregular
|
95.88 X 133.44 Ft |
|
Size Total Text
|
95.88 X 133.44 Ft |
Rooms
| Level |
Type |
Length |
Width |
Dimensions |
|
Basement |
Bedroom |
4.2 m |
4.12 m |
4.2 m x 4.12 m |
|
Basement |
Utility Room |
5.88 m |
3.25 m |
5.88 m x 3.25 m |
|
Basement |
Kitchen |
2.54 m |
2.99 m |
2.54 m x 2.99 m |
|
Basement |
Family Room |
5.38 m |
4.48 m |
5.38 m x 4.48 m |
|
Basement |
Office |
2.65 m |
2.99 m |
2.65 m x 2.99 m |
|
Main Level |
Foyer |
1.82 m |
1.19 m |
1.82 m x 1.19 m |
|
Main Level |
Living Room |
7.98 m |
4.04 m |
7.98 m x 4.04 m |
|
Main Level |
Dining Room |
2.9 m |
3.43 m |
2.9 m x 3.43 m |
|
Main Level |
Kitchen |
4.16 m |
3.33 m |
4.16 m x 3.33 m |
|
Main Level |
Bedroom |
4.84 m |
3.03 m |
4.84 m x 3.03 m |
|
Main Level |
Primary Bedroom |
3.02 m |
3.33 m |
3.02 m x 3.33 m |
|
Main Level |
Sunroom |
4.47 m |
3.36 m |
4.47 m x 3.36 m |
Utilities
|
Cable
|
Installed |
|
Sewer
|
Installed |
https://www.realtor.ca/real-estate/27003909/38-richardson-street-brighton-brighton










































