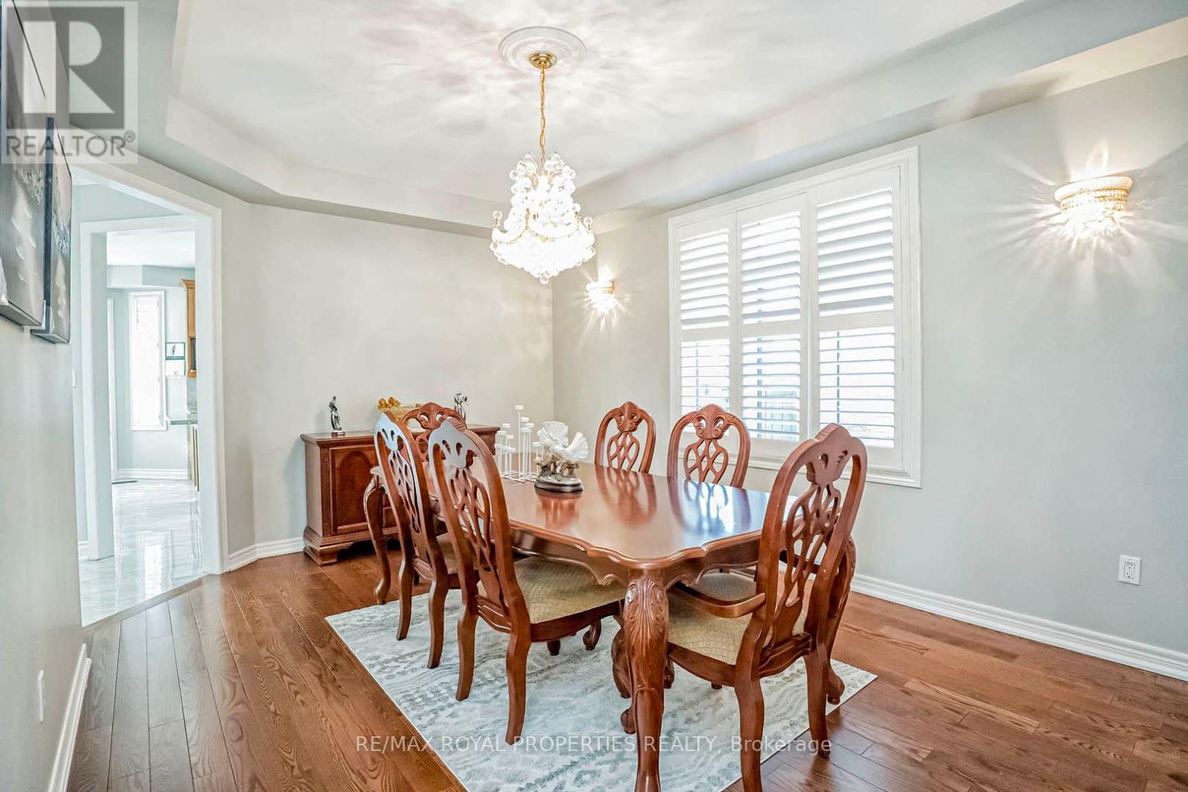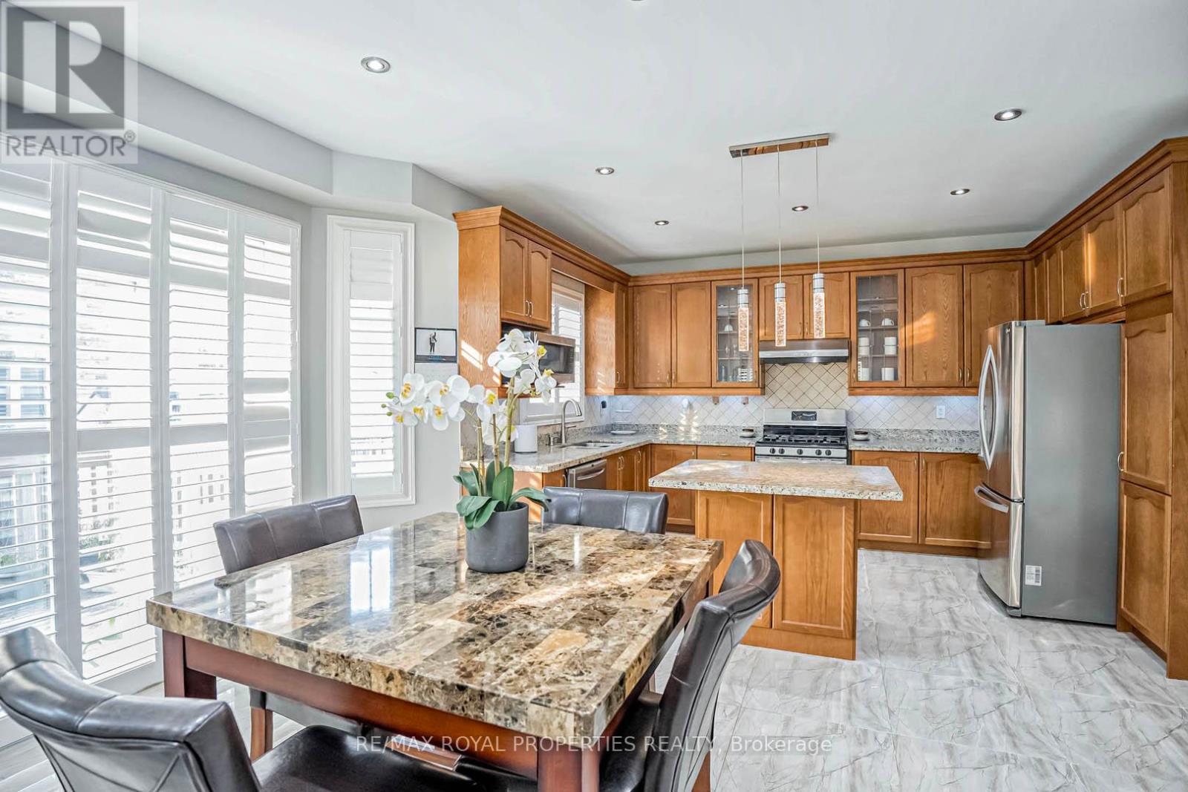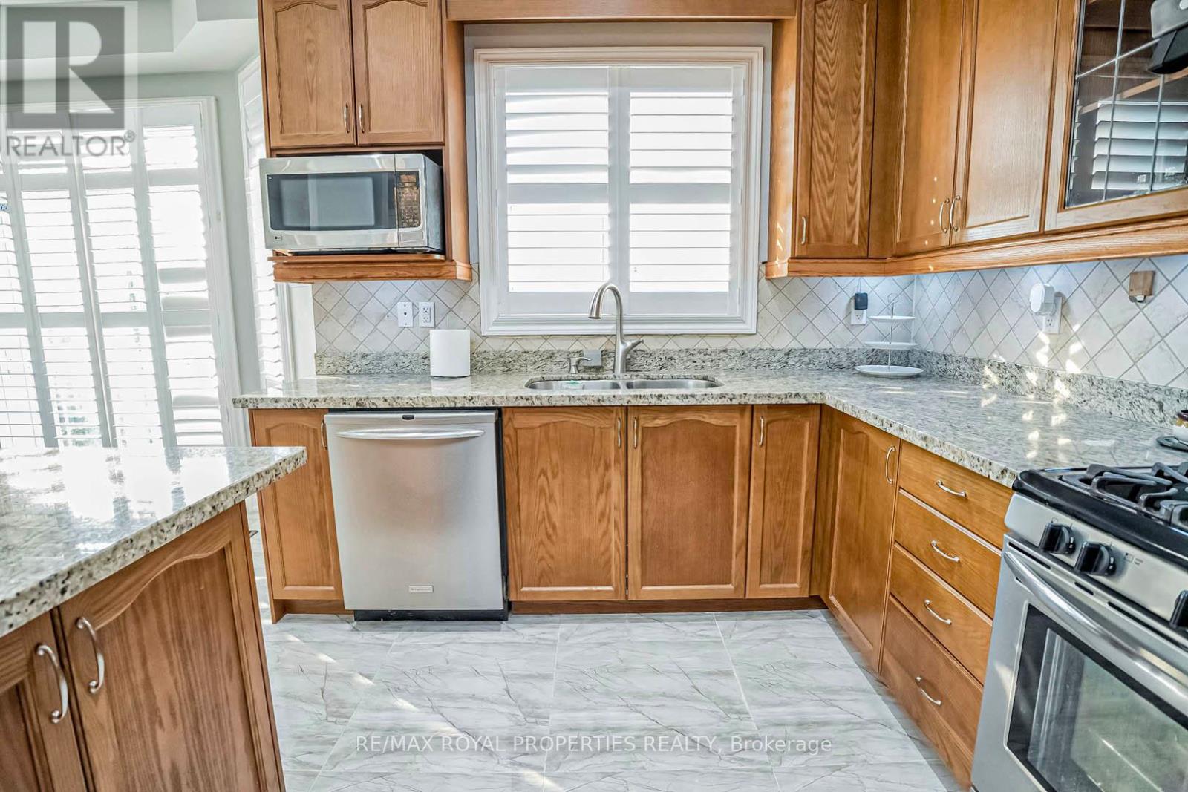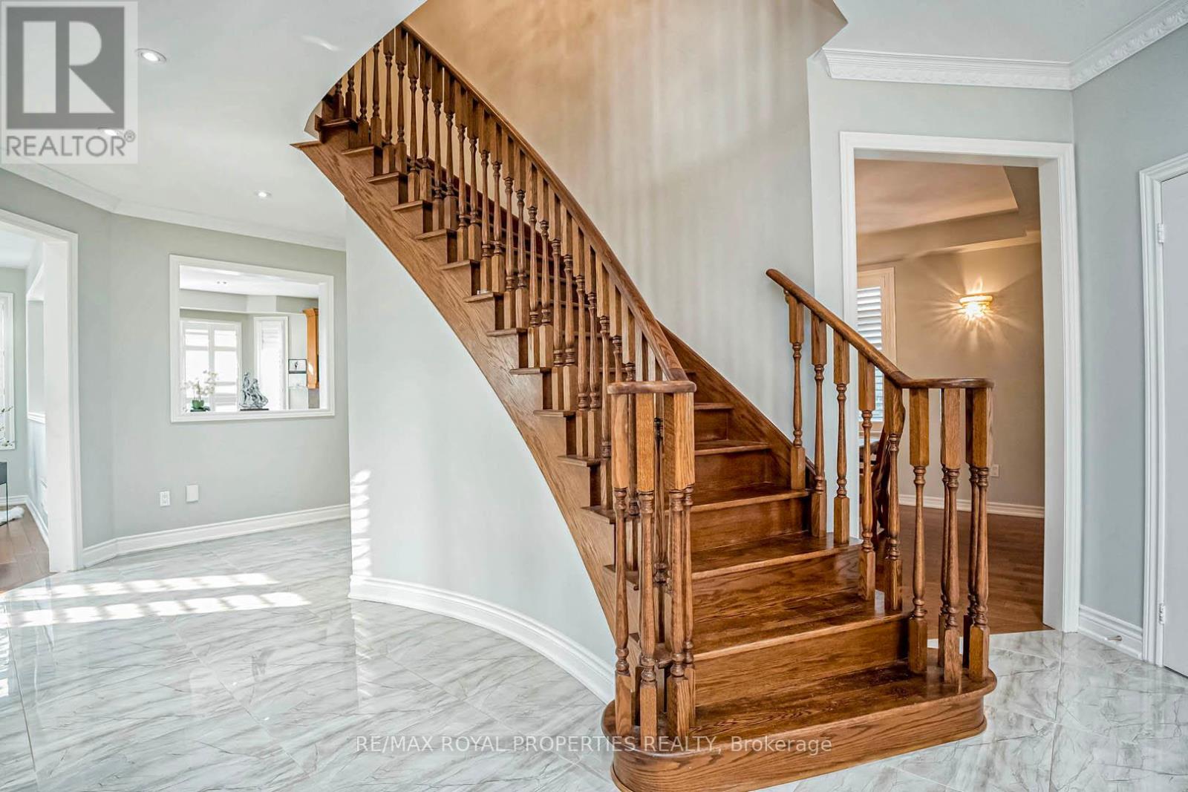4 Bedroom
4 Bathroom
Fireplace
Central Air Conditioning
Forced Air
$1,699,000
Welcome to 38 Sanders Drive, a stunning open-concept home in the highly sought-after Boxgrove community of Markham. This spacious home boasts four bedrooms, with the option for a fifth on the main floor adjacent to a bathroom. Enjoy the privacy of a corner lot with no front neighbors, enhancing the homes appeal and luxurious look. The interior features exquisite hardwood flooring, pot lights, granite countertop, smooth ceilings throughout the main floor. A finished basement provides additional living space,Additional highlights include a tankless water heater for efficiency and 4K security cameras . With top-ranked schools nearby, this home is ideal for families seeking comfort and convenience in a vibrant community. Dont miss your chance to make this exceptional property your own! (id:49269)
Property Details
|
MLS® Number
|
N9382624 |
|
Property Type
|
Single Family |
|
Community Name
|
Box Grove |
|
ParkingSpaceTotal
|
4 |
Building
|
BathroomTotal
|
4 |
|
BedroomsAboveGround
|
4 |
|
BedroomsTotal
|
4 |
|
Appliances
|
Stove |
|
BasementDevelopment
|
Finished |
|
BasementType
|
N/a (finished) |
|
ConstructionStyleAttachment
|
Detached |
|
CoolingType
|
Central Air Conditioning |
|
ExteriorFinish
|
Brick |
|
FireplacePresent
|
Yes |
|
FlooringType
|
Tile, Laminate, Hardwood, Carpeted |
|
FoundationType
|
Poured Concrete |
|
HalfBathTotal
|
1 |
|
HeatingFuel
|
Natural Gas |
|
HeatingType
|
Forced Air |
|
StoriesTotal
|
2 |
|
Type
|
House |
|
UtilityWater
|
Municipal Water |
Parking
Land
|
Acreage
|
No |
|
Sewer
|
Sanitary Sewer |
|
SizeDepth
|
111 Ft |
|
SizeFrontage
|
36 Ft ,11 In |
|
SizeIrregular
|
36.98 X 111.02 Ft ; 111.02 Ft X 48.74 Ft X 90.70 Ft X 5.43 F |
|
SizeTotalText
|
36.98 X 111.02 Ft ; 111.02 Ft X 48.74 Ft X 90.70 Ft X 5.43 F |
Rooms
| Level |
Type |
Length |
Width |
Dimensions |
|
Second Level |
Bedroom |
|
|
Measurements not available |
|
Second Level |
Bedroom 2 |
|
|
-2.0 |
|
Second Level |
Bedroom 3 |
|
|
Measurements not available |
|
Second Level |
Bedroom 4 |
|
|
Measurements not available |
|
Basement |
Bathroom |
|
|
Measurements not available |
|
Basement |
Recreational, Games Room |
|
|
-3.0 |
|
Main Level |
Kitchen |
4.26 m |
2.43 m |
4.26 m x 2.43 m |
|
Main Level |
Family Room |
5.12 m |
3.35 m |
5.12 m x 3.35 m |
|
Main Level |
Living Room |
4.87 m |
3.35 m |
4.87 m x 3.35 m |
|
Main Level |
Laundry Room |
|
|
Measurements not available |
|
Main Level |
Library |
3.65 m |
3.04 m |
3.65 m x 3.04 m |
https://www.realtor.ca/real-estate/27505033/38-sanders-drive-markham-box-grove-box-grove






































