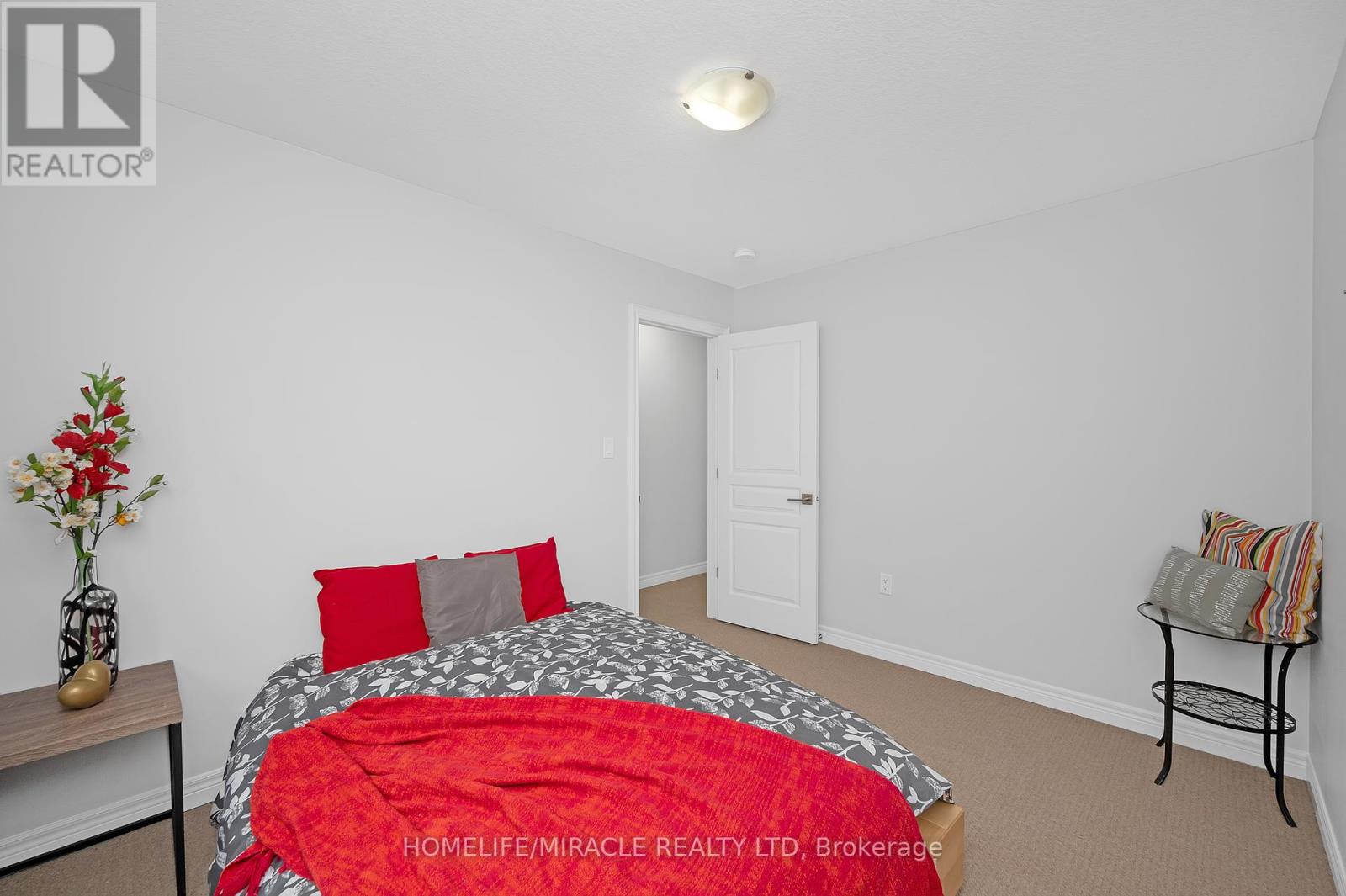5 Bedroom
4 Bathroom
1500 - 2000 sqft
Fireplace
Central Air Conditioning
Forced Air
$3,300 Monthly
Welcome to this Gorgeous 4+1 bedroom, 4 washroom, modern Detached Home in a desirableneighbourhood of Hamilton with newly finished basement. On a large lot in Ancaster, this luxuryhouse boasts a Stone & Brick exterior and double car garage. Open concept layout W/9' Ceiling,Huge Windows, Granite Countertops & Island. Main floor access to Pantry, Laundry, 2-Car Garage& W/O to a beautiful Fenced Backyard ideal for outdoor gatherings or quiet evenings. OakStaircase leads to 4 generous sizedbedrooms & large master with Walk-In Closet & Ensuite.Proximity to local amenities, schools, Hwy 403 and parks. Ideal for those seeking a harmoniousand convenient living experience (id:49269)
Property Details
|
MLS® Number
|
X12183043 |
|
Property Type
|
Single Family |
|
Community Name
|
Ancaster |
|
ParkingSpaceTotal
|
4 |
Building
|
BathroomTotal
|
4 |
|
BedroomsAboveGround
|
4 |
|
BedroomsBelowGround
|
1 |
|
BedroomsTotal
|
5 |
|
Appliances
|
Garage Door Opener Remote(s), Dishwasher, Dryer, Microwave, Hood Fan, Stove, Washer, Window Coverings, Refrigerator |
|
BasementDevelopment
|
Finished |
|
BasementType
|
N/a (finished) |
|
ConstructionStyleAttachment
|
Detached |
|
CoolingType
|
Central Air Conditioning |
|
ExteriorFinish
|
Brick |
|
FireplacePresent
|
Yes |
|
FoundationType
|
Concrete |
|
HalfBathTotal
|
1 |
|
HeatingFuel
|
Natural Gas |
|
HeatingType
|
Forced Air |
|
StoriesTotal
|
2 |
|
SizeInterior
|
1500 - 2000 Sqft |
|
Type
|
House |
|
UtilityWater
|
Municipal Water |
Parking
Land
|
Acreage
|
No |
|
Sewer
|
Sanitary Sewer |
|
SizeDepth
|
98 Ft |
|
SizeFrontage
|
31 Ft ,7 In |
|
SizeIrregular
|
31.6 X 98 Ft |
|
SizeTotalText
|
31.6 X 98 Ft |
https://www.realtor.ca/real-estate/28388224/38-sexton-crescent-hamilton-ancaster-ancaster
















































