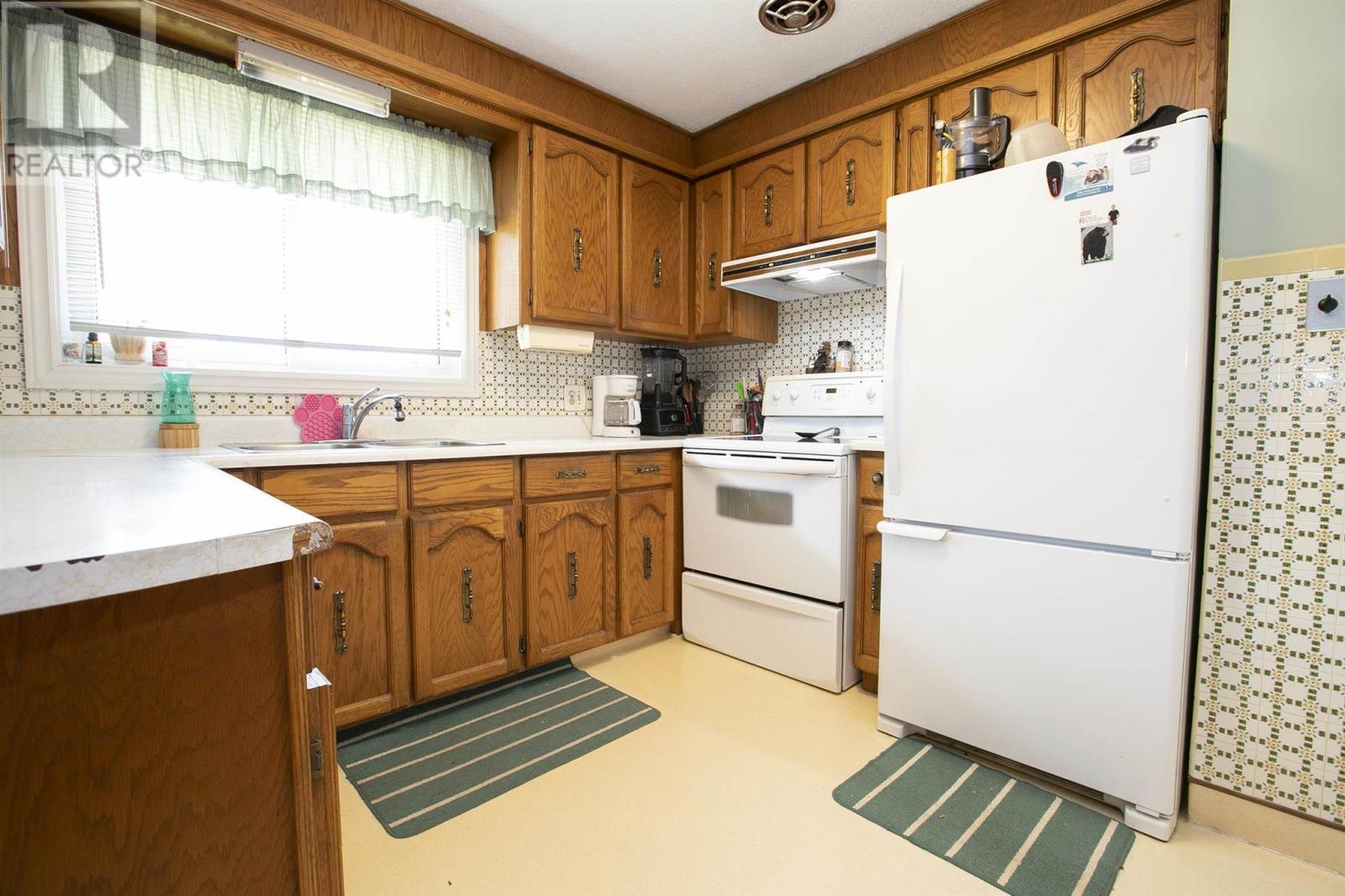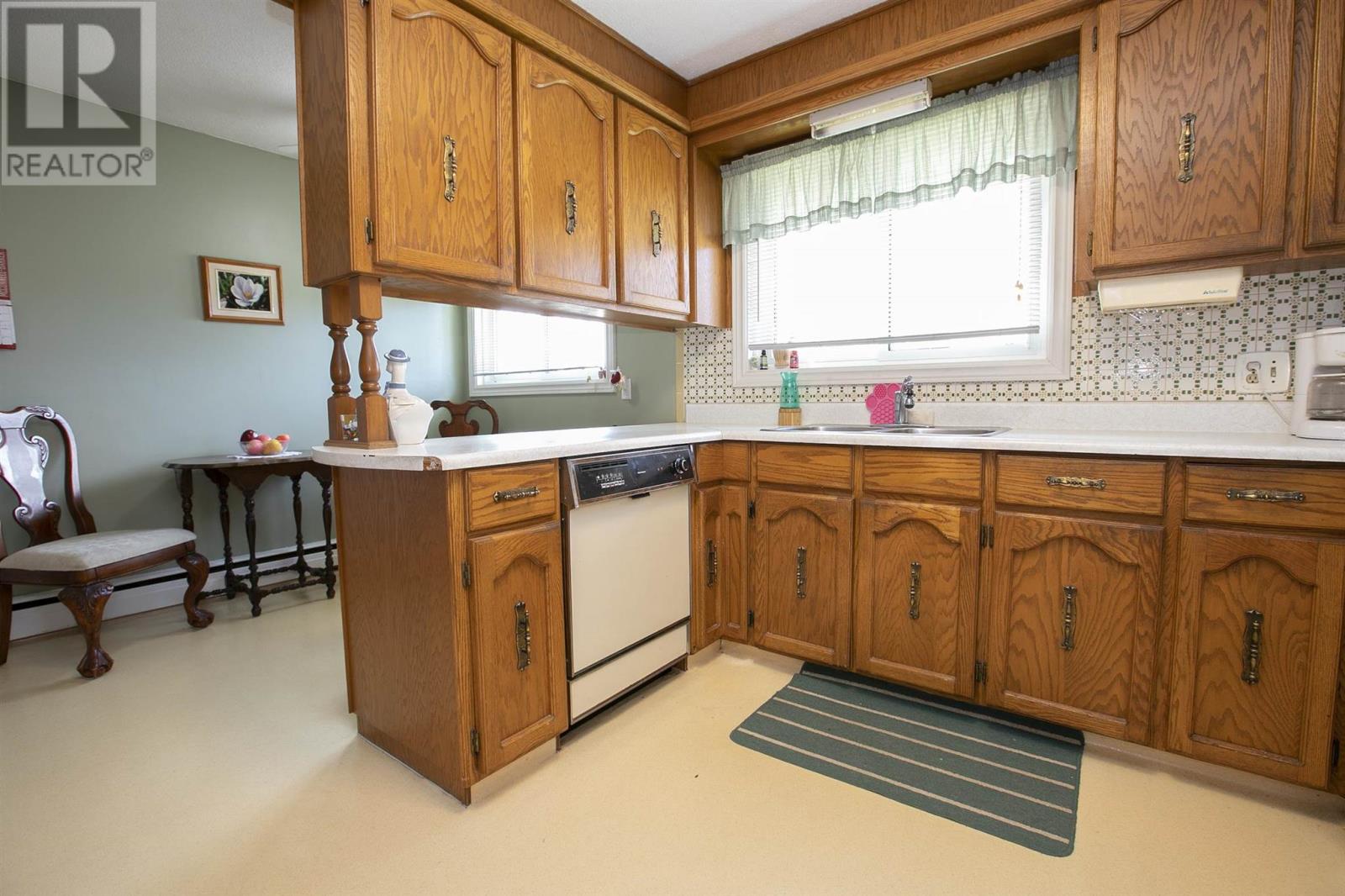416-218-8800
admin@hlfrontier.com
380 Seventh Ave Sault Ste. Marie, Ontario P6C 4E4
5 Bedroom
2 Bathroom
1150 sqft
Bungalow
Boiler, Radiant/infra-Red Heat
$399,900
Welcome to this beautifully maintained brick bungalow, situated in a family friendly neighbourhood on a quiet street, close to many amenities. This 1150 Sq ft. home features 5 beds, 2 full baths, and a 22'x24' detached garage. With a wheelchair ramp to the main floor, this home brings flexibility for those in need. Additionally, with minor modification, this home has the potential for an income producing in-law suite, great for investors! Contact your preferred real estate agent today to book a private viewing. (id:49269)
Property Details
| MLS® Number | SM251295 |
| Property Type | Single Family |
| Community Name | Sault Ste. Marie |
| AmenitiesNearBy | Park |
| CommunicationType | High Speed Internet |
| CommunityFeatures | Bus Route |
| Features | Paved Driveway |
| Structure | Deck |
Building
| BathroomTotal | 2 |
| BedroomsAboveGround | 3 |
| BedroomsBelowGround | 2 |
| BedroomsTotal | 5 |
| Appliances | Dishwasher, Stove, Dryer, Window Coverings, Refrigerator, Washer |
| ArchitecturalStyle | Bungalow |
| BasementDevelopment | Finished |
| BasementType | Full (finished) |
| ConstructedDate | 1958 |
| ConstructionStyleAttachment | Detached |
| ExteriorFinish | Brick |
| FlooringType | Hardwood |
| FoundationType | Poured Concrete |
| HeatingFuel | Natural Gas |
| HeatingType | Boiler, Radiant/infra-red Heat |
| StoriesTotal | 1 |
| SizeInterior | 1150 Sqft |
| UtilityWater | Municipal Water |
Parking
| Garage |
Land
| AccessType | Road Access |
| Acreage | No |
| LandAmenities | Park |
| Sewer | Sanitary Sewer |
| SizeDepth | 116 Ft |
| SizeFrontage | 55.0000 |
| SizeIrregular | 0.15 |
| SizeTotal | 0.15 Ac|under 1/2 Acre |
| SizeTotalText | 0.15 Ac|under 1/2 Acre |
Rooms
| Level | Type | Length | Width | Dimensions |
|---|---|---|---|---|
| Basement | Bedroom | 9'7 x 11'3 | ||
| Basement | Bedroom | 11'5 x 14'9 | ||
| Basement | Recreation Room | 13'5 x 15 | ||
| Basement | Utility Room | 13'3 x 6'10 | ||
| Basement | Bathroom | 3pc | ||
| Main Level | Kitchen | 10'8 x 16'4 | ||
| Main Level | Living Room | 14'7 x 22'7 | ||
| Main Level | Bedroom | 10'8 x 12'10 | ||
| Main Level | Bedroom | 10'8 x 11'1 | ||
| Main Level | Bedroom | 7'4 x 9'10 | ||
| Main Level | Bathroom | 12'8 x 4'10 |
Utilities
| Cable | Available |
| Electricity | Available |
| Natural Gas | Available |
| Telephone | Available |
https://www.realtor.ca/real-estate/28378004/380-seventh-ave-sault-ste-marie-sault-ste-marie
Interested?
Contact us for more information




















































