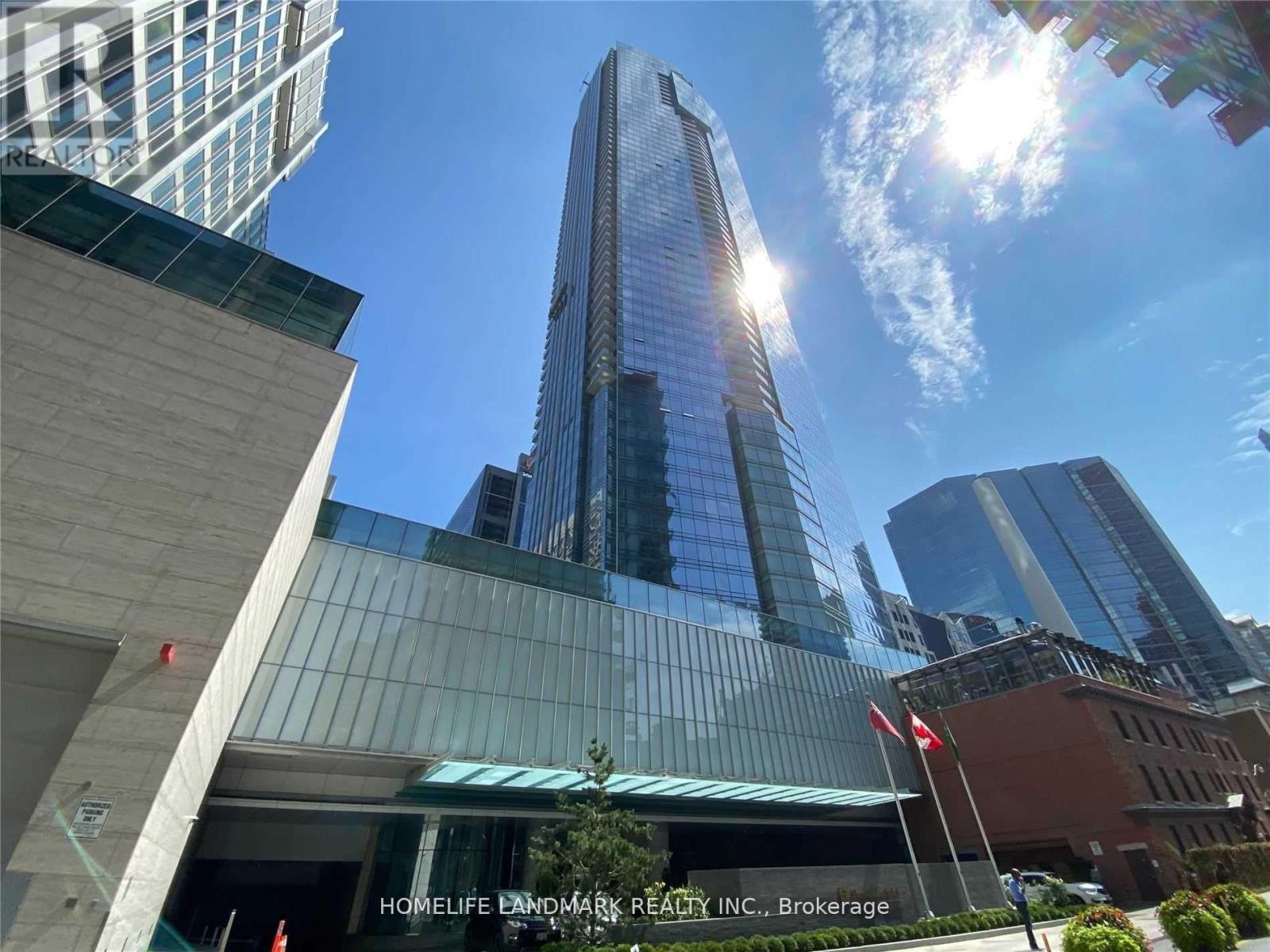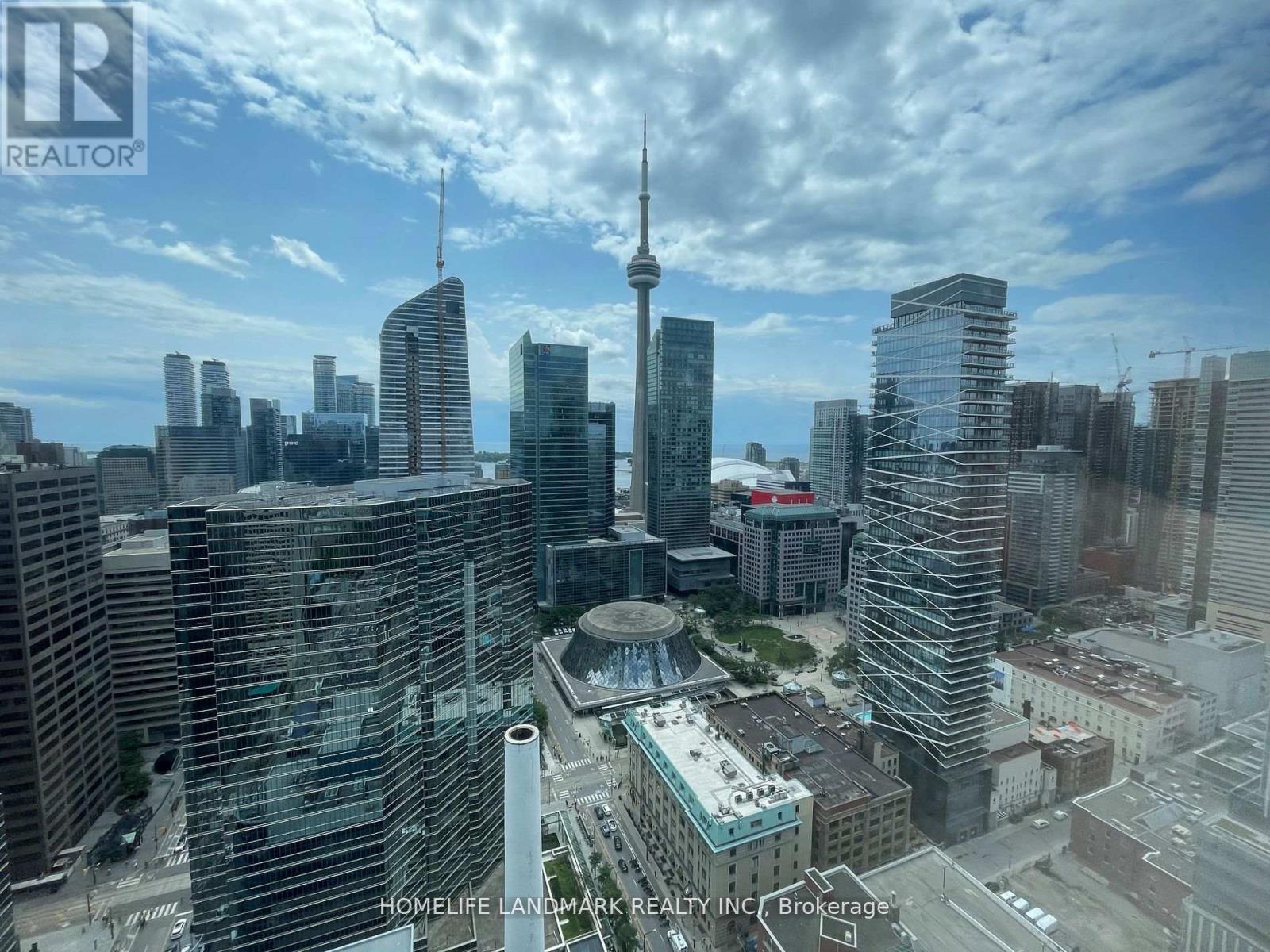2 Bedroom
3 Bathroom
Fireplace
Indoor Pool
Central Air Conditioning
Heat Pump
$7,880 Monthly
Spectacular 'Living Shangri-La' One Of The Best Layouts In Building. An Entertainer's Delight! Spacious Open Layout With Floor To Ceiling Windows, Enjoy W/Breathtaking South West Views Of The Lake,Cn Tower & Roger's Centre, Location, Lifetyle, Luxury! Enjoy Access To Incomparable Five Star Service & Security, Exquisite Amenities & Exclusive Spa Facilities. Heated Saltwater Pool, Hot Tub, Steam Room, Private Meeting & Banquet Rooms. Kitchen Has Granite Counter Top & Stainless Steel Appls. New Floor & Fresh Paint **** EXTRAS **** Lots Of Amenities Including Gym, Spa, Sauna, Exercise Room, Games Room, Private Theater, Swimming Pool And More! **Pls Attach Sche B, Form 801 W/Offers. Deposit Chq Must Be Certified. (id:49269)
Property Details
|
MLS® Number
|
C8351974 |
|
Property Type
|
Single Family |
|
Community Name
|
Bay Street Corridor |
|
Amenities Near By
|
Hospital, Public Transit |
|
Community Features
|
Pets Not Allowed |
|
Features
|
Balcony |
|
Parking Space Total
|
1 |
|
Pool Type
|
Indoor Pool |
Building
|
Bathroom Total
|
3 |
|
Bedrooms Above Ground
|
2 |
|
Bedrooms Total
|
2 |
|
Amenities
|
Security/concierge, Exercise Centre |
|
Cooling Type
|
Central Air Conditioning |
|
Exterior Finish
|
Concrete |
|
Fireplace Present
|
Yes |
|
Heating Fuel
|
Natural Gas |
|
Heating Type
|
Heat Pump |
|
Type
|
Apartment |
Parking
Land
|
Acreage
|
No |
|
Land Amenities
|
Hospital, Public Transit |
Rooms
| Level |
Type |
Length |
Width |
Dimensions |
|
Main Level |
Foyer |
2.21 m |
1.52 m |
2.21 m x 1.52 m |
|
Main Level |
Living Room |
|
|
Measurements not available |
|
Main Level |
Dining Room |
|
|
Measurements not available |
|
Main Level |
Kitchen |
3.14 m |
2.55 m |
3.14 m x 2.55 m |
|
Main Level |
Eating Area |
3.81 m |
3.14 m |
3.81 m x 3.14 m |
|
Main Level |
Primary Bedroom |
4.52 m |
3.58 m |
4.52 m x 3.58 m |
|
Main Level |
Bedroom 2 |
3.5 m |
3.31 m |
3.5 m x 3.31 m |
https://www.realtor.ca/real-estate/26914560/3801-180-university-avenue-toronto-bay-street-corridor











