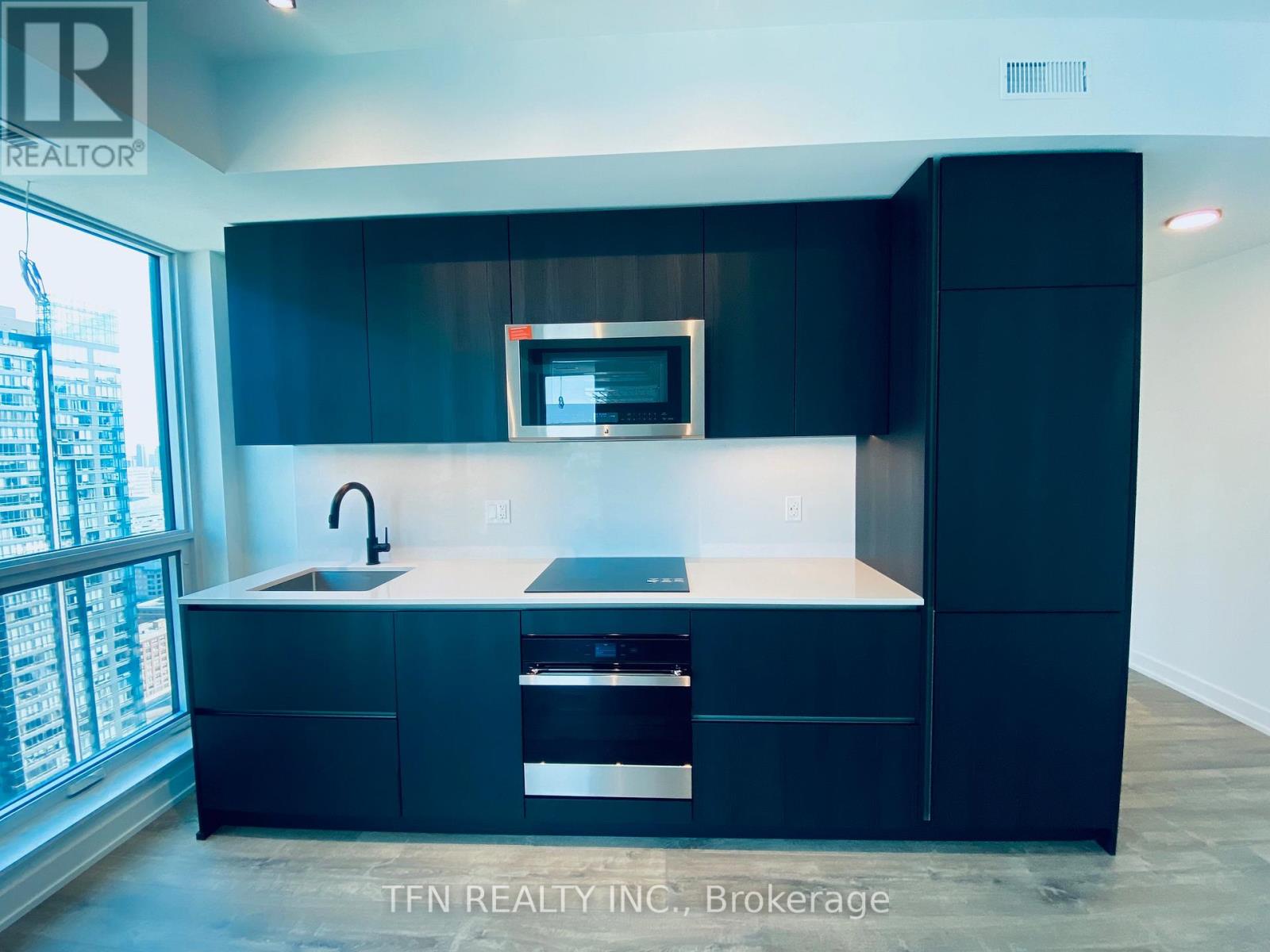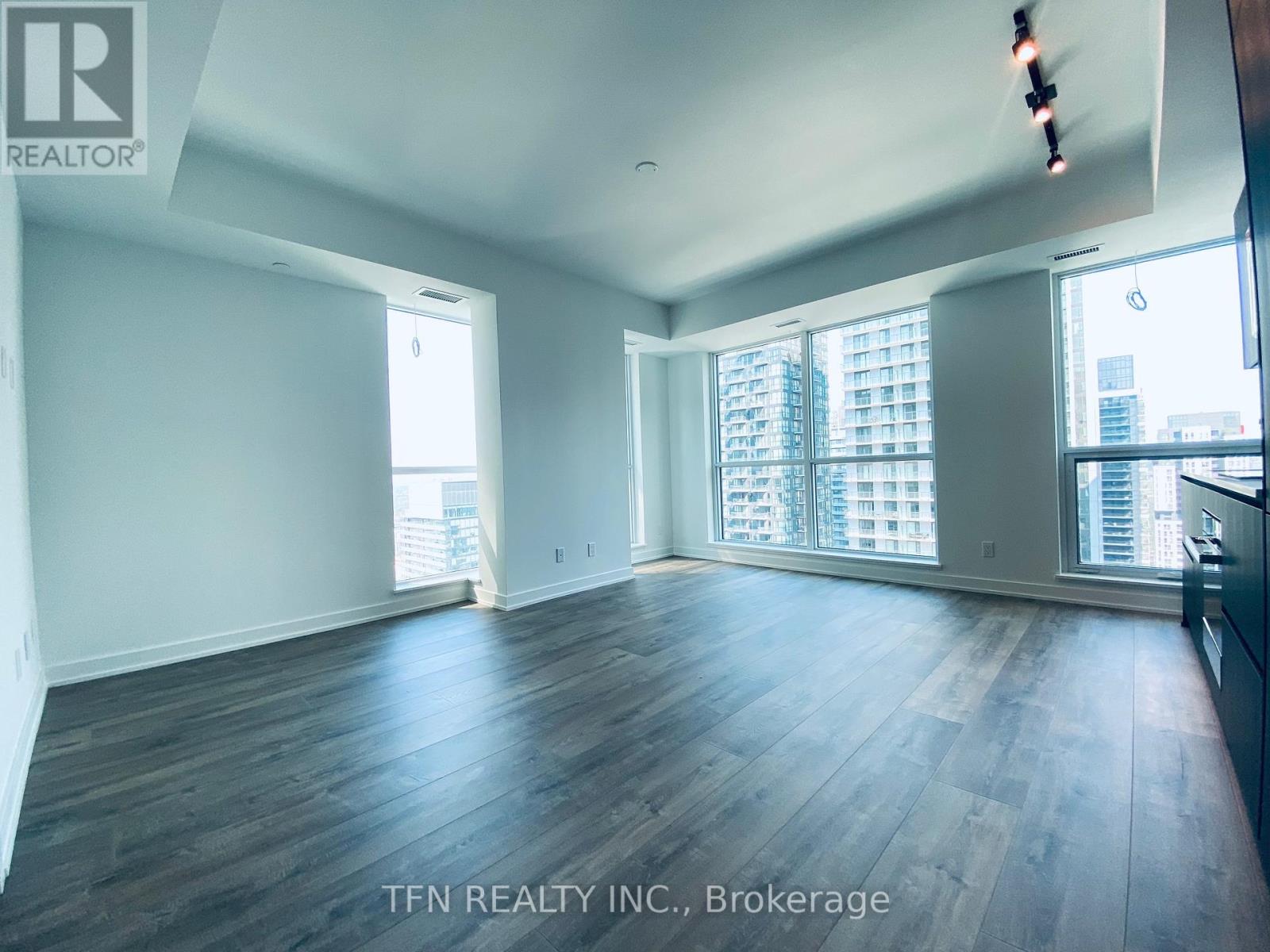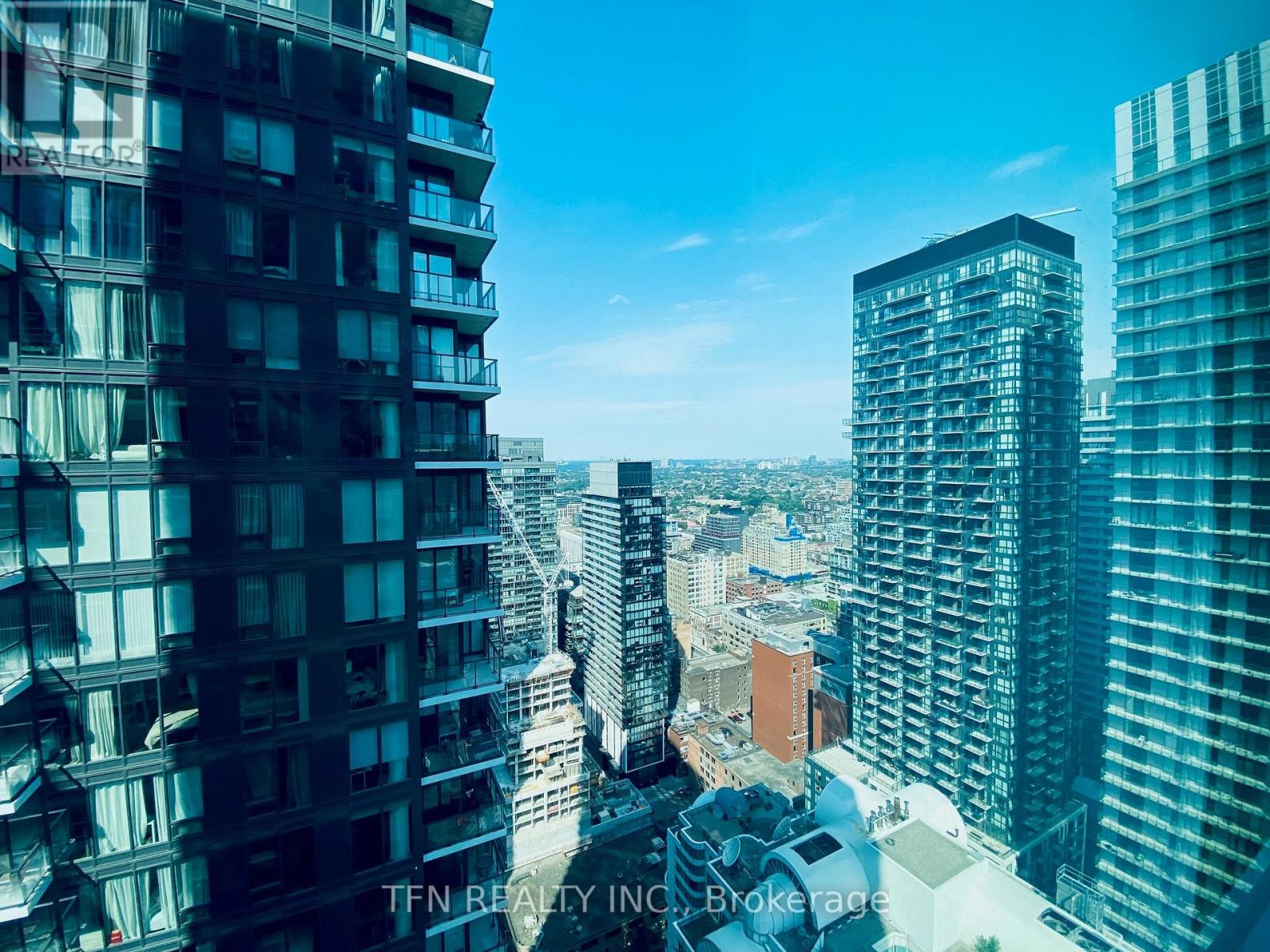2 Bedroom
2 Bathroom
800 - 899 sqft
Central Air Conditioning
Forced Air
$3,600 Monthly
Fabulous Corner Unit with Parking at Maverick Condos. Beautiful North West Exposure and Spacious Open Concept Layout. Tons Spent on Luxury Finishes. Kitchen with Stone Countertop, Integrated Appliances, LED Valance Lighting. Living Room and Primary Bedroom Have Rough-In for Wall Mount TV. Upgraded Bathroom Finishes with Frameless Glass Shower Doors and Modern Black Hardware. Motorized Window Shades. Amenities Will Include a State of the Art Fitness Facility, Yoga Studio, Party Room with Catering Kitchen, Rooftop Deck and Lounge with BBQs, Business Centre (Wifi), Club House. Close Proximity to TTC/St. Andrew Station, Union Station, Billy Bishop Airport, Entertainment District, TIFF Bldg, Restaurants, Rogers Centre, Scotiabank Arena, CN Tower, Financial district, U of T, Ryerson, George Brown. (id:49269)
Property Details
|
MLS® Number
|
C12095348 |
|
Property Type
|
Single Family |
|
Community Name
|
Waterfront Communities C1 |
|
AmenitiesNearBy
|
Public Transit |
|
CommunityFeatures
|
Pet Restrictions |
|
Features
|
In Suite Laundry |
|
ParkingSpaceTotal
|
1 |
Building
|
BathroomTotal
|
2 |
|
BedroomsAboveGround
|
2 |
|
BedroomsTotal
|
2 |
|
Age
|
0 To 5 Years |
|
Amenities
|
Party Room, Security/concierge, Exercise Centre |
|
Appliances
|
Blinds |
|
CoolingType
|
Central Air Conditioning |
|
ExteriorFinish
|
Concrete |
|
FlooringType
|
Laminate |
|
HeatingFuel
|
Natural Gas |
|
HeatingType
|
Forced Air |
|
SizeInterior
|
800 - 899 Sqft |
|
Type
|
Apartment |
Parking
Land
|
Acreage
|
No |
|
LandAmenities
|
Public Transit |
Rooms
| Level |
Type |
Length |
Width |
Dimensions |
|
Flat |
Living Room |
4.88 m |
2.72 m |
4.88 m x 2.72 m |
|
Flat |
Dining Room |
4.88 m |
2.26 m |
4.88 m x 2.26 m |
|
Flat |
Kitchen |
4.88 m |
2.72 m |
4.88 m x 2.72 m |
|
Flat |
Primary Bedroom |
3.28 m |
3 m |
3.28 m x 3 m |
|
Flat |
Bedroom 2 |
3.2 m |
2.24 m |
3.2 m x 2.24 m |
https://www.realtor.ca/real-estate/28195297/3805-327-king-street-w-toronto-waterfront-communities-waterfront-communities-c1




















