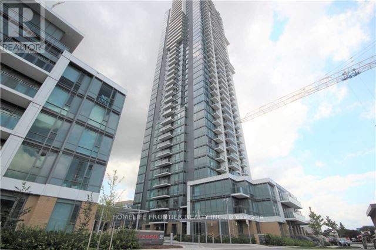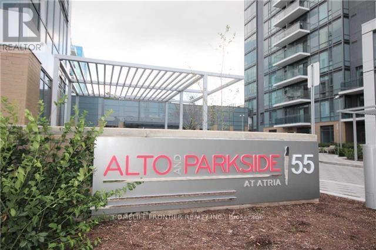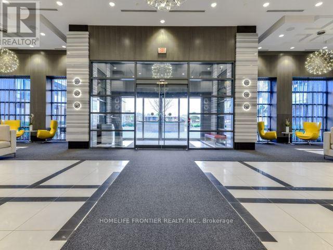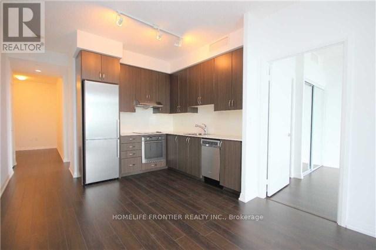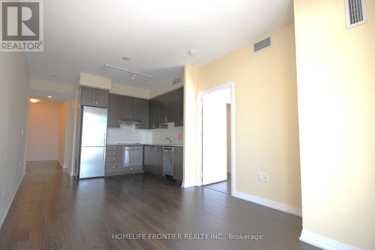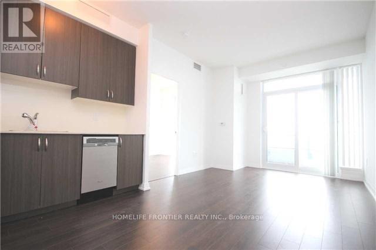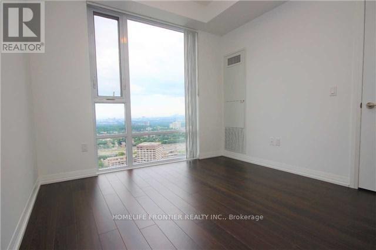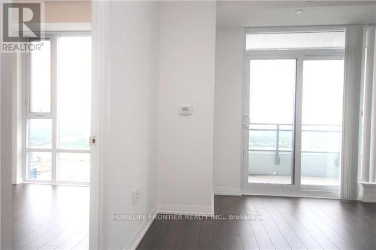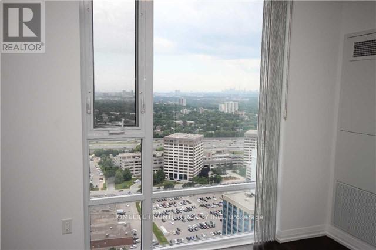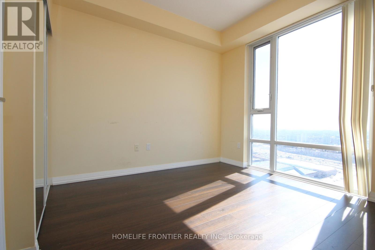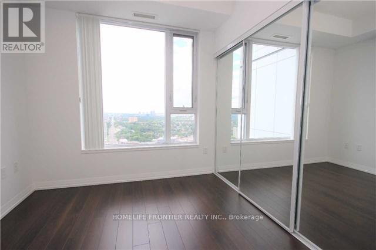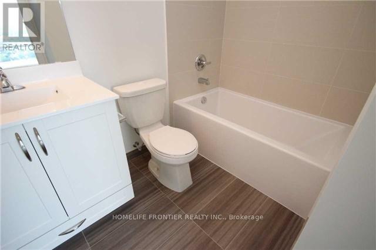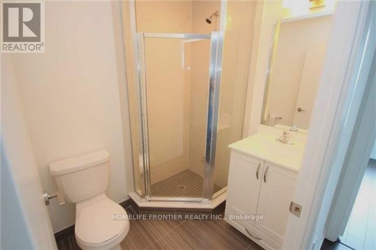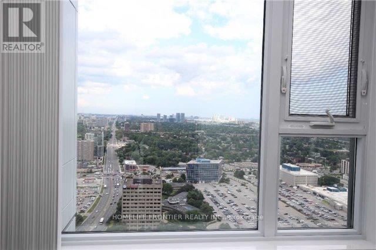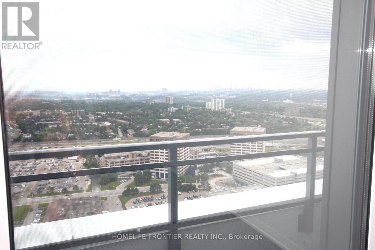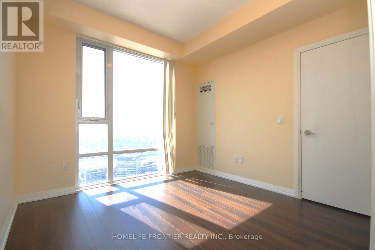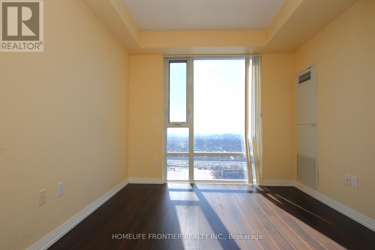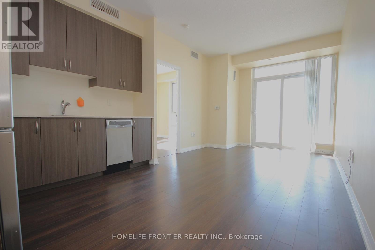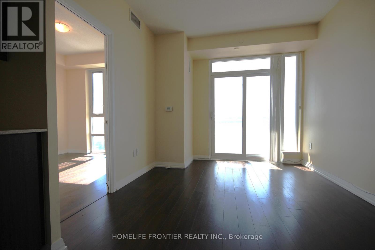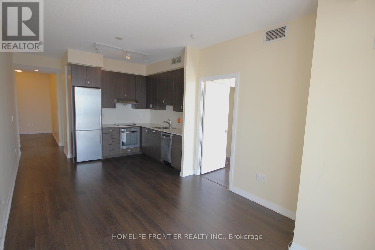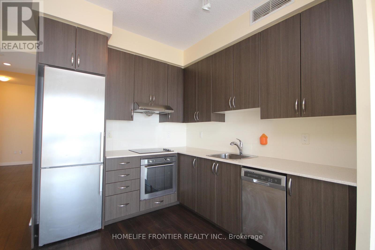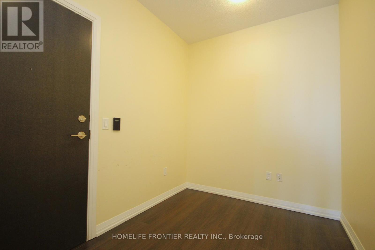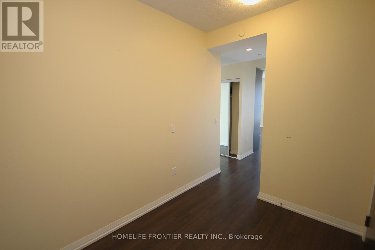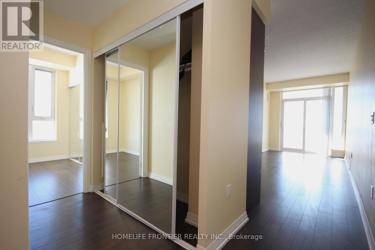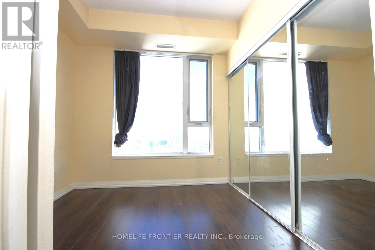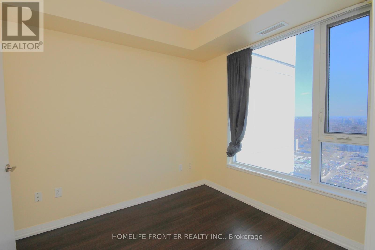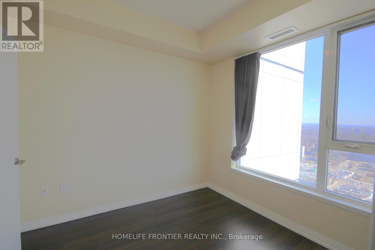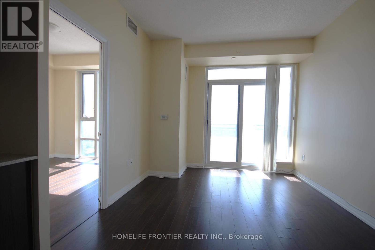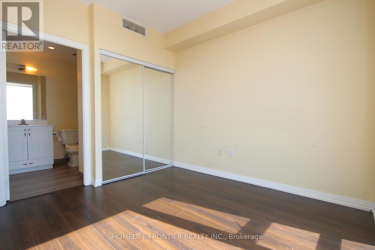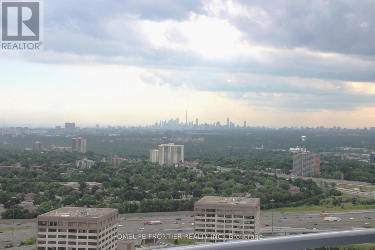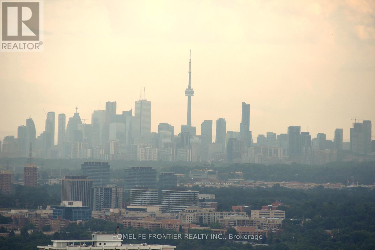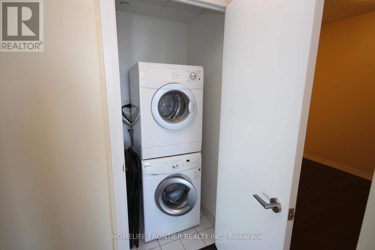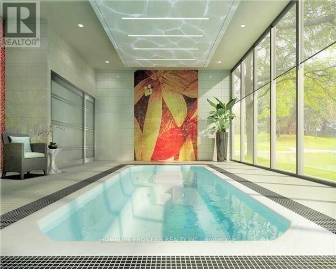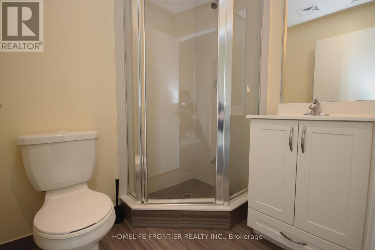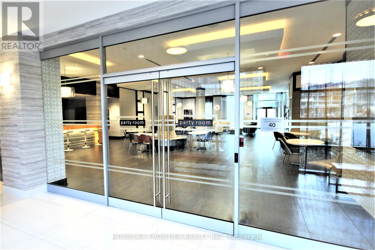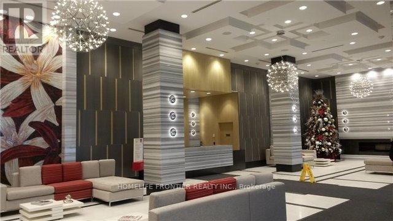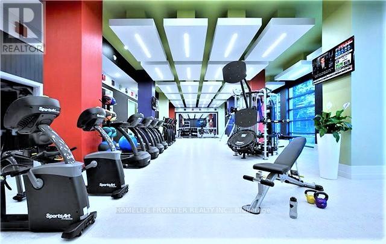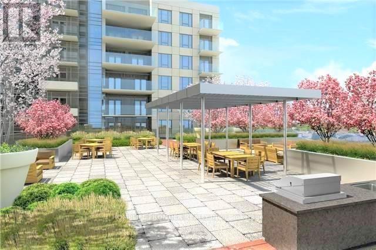3 Bedroom
2 Bathroom
Central Air Conditioning
Forced Air
$3,000 Monthly
Tridel/Dorsay Master Planned Community, Alto By Atria. Stunning 9'Ceiling 2 Bdr+Den, Approx 752 Sqft Unit.Laminate Throughout. Stone Countertop & S/S Appliances. Spacious Master Bedroom W/Closet & Unobstructed Dt & Cn Tower Views & 4Pc Ensuite. 2nd Bdr With Closet & All Round Unobstructed Views. Clear Views Of Toronto Skyline & Lake. Park Like Setting. Just Minutes Away From Fairview Mall. ""One Parking & One Locker"" Included. Won't Last! **** EXTRAS **** S/S Fridge, Cooktop W/Oven, Dishwasher, Hood Fan, Washer/Dryer. Window Coverings. Mins To Don Mills Subway Stn,Ttc,Dvp,Hwy 404 & 401,24Hr Concierge, State Of The Art Fitness Studio, Spinning Bikes, Studio, Exercise Pool, Steam Rm Etc. (id:49269)
Property Details
|
MLS® Number
|
C8344198 |
|
Property Type
|
Single Family |
|
Community Name
|
Henry Farm |
|
Amenities Near By
|
Hospital, Park, Public Transit, Schools |
|
Community Features
|
Pets Not Allowed |
|
Features
|
Balcony |
|
Parking Space Total
|
1 |
Building
|
Bathroom Total
|
2 |
|
Bedrooms Above Ground
|
2 |
|
Bedrooms Below Ground
|
1 |
|
Bedrooms Total
|
3 |
|
Amenities
|
Security/concierge, Exercise Centre, Party Room, Recreation Centre, Visitor Parking, Storage - Locker |
|
Cooling Type
|
Central Air Conditioning |
|
Exterior Finish
|
Concrete |
|
Heating Fuel
|
Natural Gas |
|
Heating Type
|
Forced Air |
|
Type
|
Apartment |
Parking
Land
|
Acreage
|
No |
|
Land Amenities
|
Hospital, Park, Public Transit, Schools |
Rooms
| Level |
Type |
Length |
Width |
Dimensions |
|
Main Level |
Living Room |
6.1 m |
3.05 m |
6.1 m x 3.05 m |
|
Main Level |
Dining Room |
6.1 m |
3.05 m |
6.1 m x 3.05 m |
|
Main Level |
Kitchen |
2.32 m |
3.05 m |
2.32 m x 3.05 m |
|
Main Level |
Primary Bedroom |
3.05 m |
3.05 m |
3.05 m x 3.05 m |
|
Main Level |
Bedroom 2 |
2.75 m |
2.75 m |
2.75 m x 2.75 m |
|
Main Level |
Den |
2.44 m |
1.8 m |
2.44 m x 1.8 m |
https://www.realtor.ca/real-estate/26903032/3805-55-ann-oreilly-road-toronto-henry-farm

