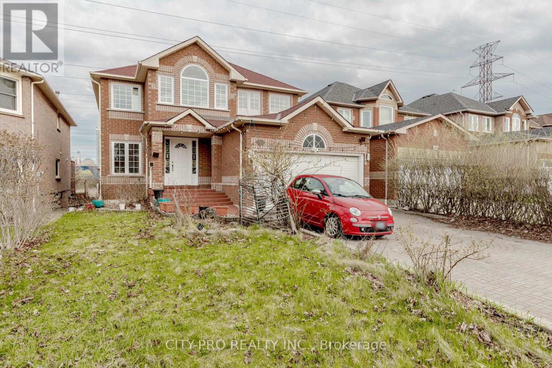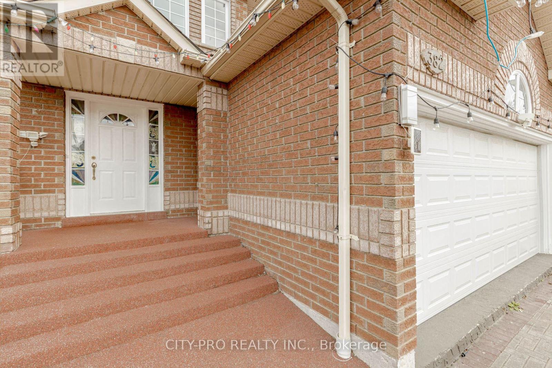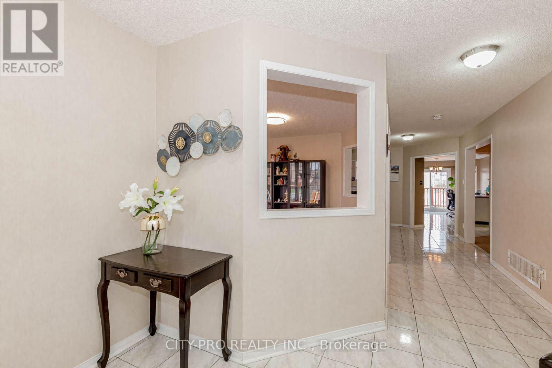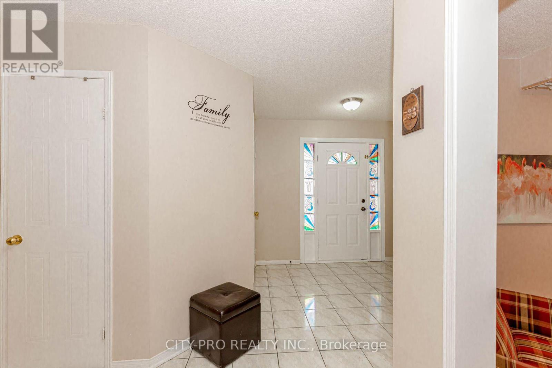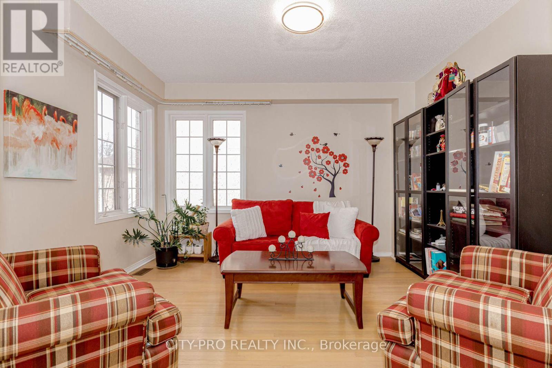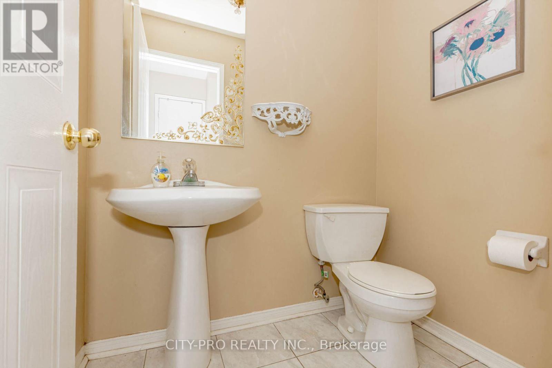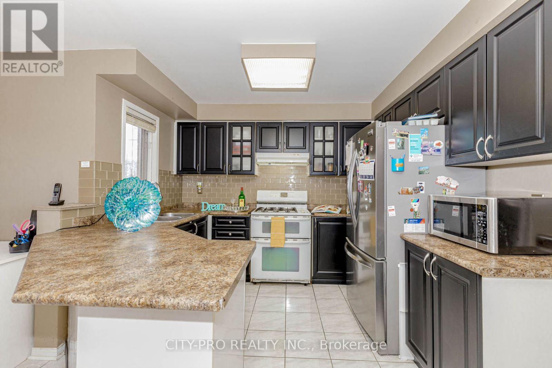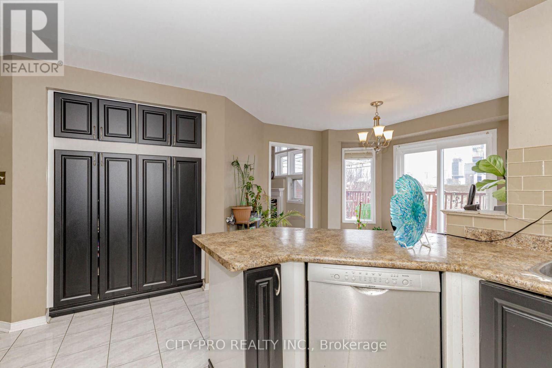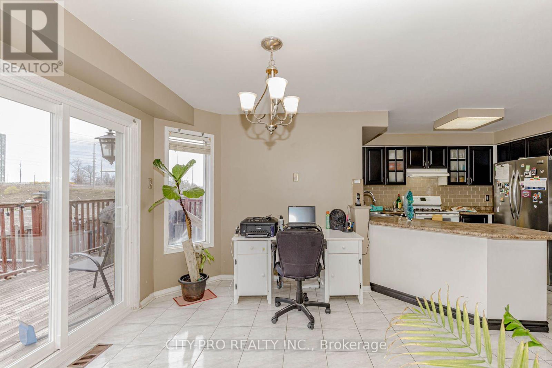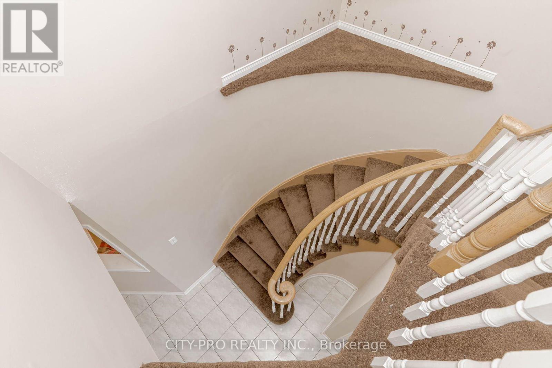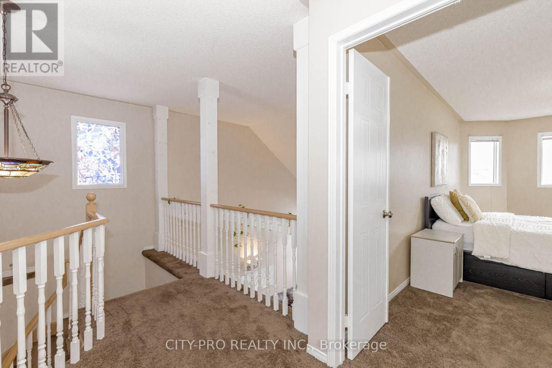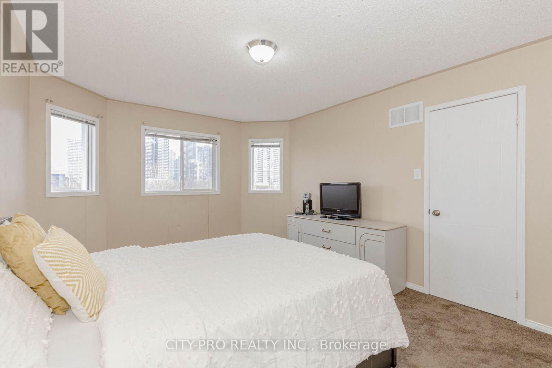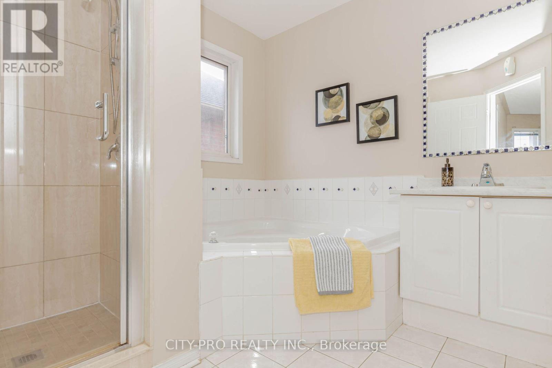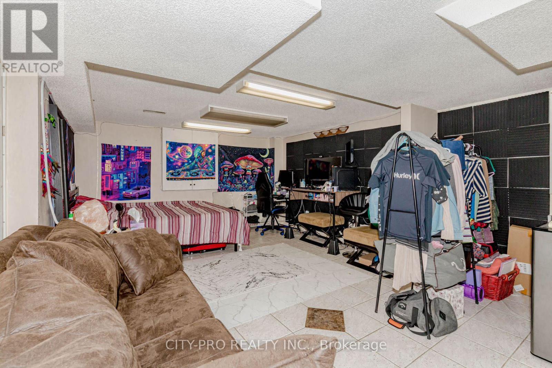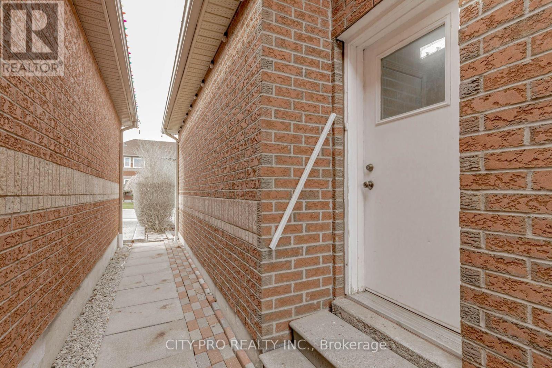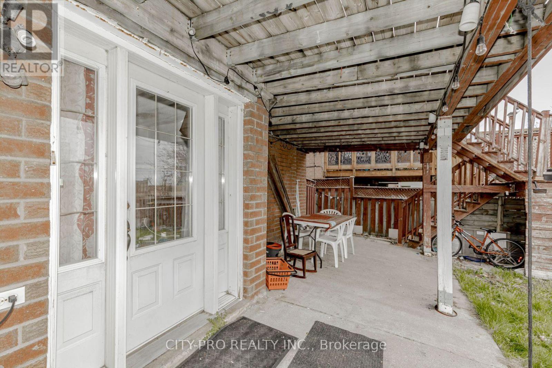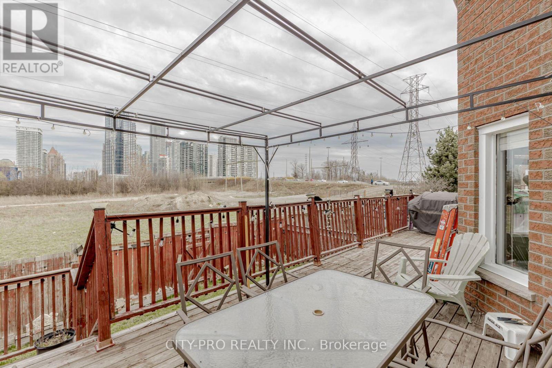416-218-8800
admin@hlfrontier.com
382 Harrowsmith Drive Mississauga (Hurontario), Ontario L5R 3V1
6 Bedroom
5 Bathroom
2500 - 3000 sqft
Fireplace
Central Air Conditioning
Forced Air
$1,559,786
Location! Location! Gorgeous Sun filled Home, Finished Walk Out Basement With 2 Separate Entrances For Income Potential, Walk To Sq One Mall. Hardwood Floors in the family, living & Dining rooms. Large Family Room With Cathedral Ceiling, Sunken Ceiling In the Formal Living Room, Formal Dining Room Can Be Used As an Office. Open Concept kitchen leads Out To Huge Deck, Backing Onto Open ravine Land. Main Floor Laundry. Interlocked Driveway, Parking For Up To 6 Cars. Minutes To Schools. Ample Parking For Visitors. (id:49269)
Property Details
| MLS® Number | W12106581 |
| Property Type | Single Family |
| Community Name | Hurontario |
| AmenitiesNearBy | Park, Public Transit, Schools |
| CommunityFeatures | Community Centre |
| ParkingSpaceTotal | 4 |
Building
| BathroomTotal | 5 |
| BedroomsAboveGround | 4 |
| BedroomsBelowGround | 2 |
| BedroomsTotal | 6 |
| Age | 16 To 30 Years |
| Appliances | Water Heater, Dryer, Stove, Washer, Refrigerator |
| BasementDevelopment | Finished |
| BasementFeatures | Separate Entrance, Walk Out |
| BasementType | N/a (finished) |
| ConstructionStyleAttachment | Detached |
| CoolingType | Central Air Conditioning |
| ExteriorFinish | Brick |
| FireplacePresent | Yes |
| FlooringType | Ceramic, Hardwood, Carpeted |
| FoundationType | Concrete |
| HalfBathTotal | 2 |
| HeatingFuel | Natural Gas |
| HeatingType | Forced Air |
| StoriesTotal | 2 |
| SizeInterior | 2500 - 3000 Sqft |
| Type | House |
| UtilityWater | Municipal Water |
Parking
| Attached Garage | |
| Garage |
Land
| Acreage | No |
| LandAmenities | Park, Public Transit, Schools |
| Sewer | Sanitary Sewer |
| SizeDepth | 114 Ft ,9 In |
| SizeFrontage | 39 Ft ,4 In |
| SizeIrregular | 39.4 X 114.8 Ft |
| SizeTotalText | 39.4 X 114.8 Ft|under 1/2 Acre |
Rooms
| Level | Type | Length | Width | Dimensions |
|---|---|---|---|---|
| Second Level | Primary Bedroom | 5.5 m | 3.75 m | 5.5 m x 3.75 m |
| Second Level | Bedroom 2 | 3 m | 3.75 m | 3 m x 3.75 m |
| Second Level | Bedroom 3 | 3.5 m | 3.75 m | 3.5 m x 3.75 m |
| Second Level | Bedroom 4 | 3.25 m | 4 m | 3.25 m x 4 m |
| Basement | Bedroom 5 | 3.5 m | 3 m | 3.5 m x 3 m |
| Basement | Bedroom | 3 m | 3 m | 3 m x 3 m |
| Basement | Great Room | 5.5 m | 3 m | 5.5 m x 3 m |
| Main Level | Family Room | 4.5 m | 4 m | 4.5 m x 4 m |
| Main Level | Living Room | 3.5 m | 4 m | 3.5 m x 4 m |
| Main Level | Dining Room | 3.5 m | 3.5 m | 3.5 m x 3.5 m |
| Main Level | Kitchen | 3 m | 3.75 m | 3 m x 3.75 m |
| Main Level | Eating Area | 3.5 m | 2.75 m | 3.5 m x 2.75 m |
https://www.realtor.ca/real-estate/28221132/382-harrowsmith-drive-mississauga-hurontario-hurontario
Interested?
Contact us for more information

