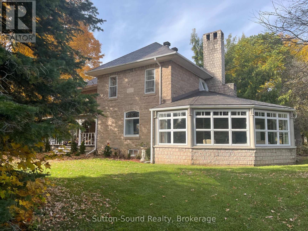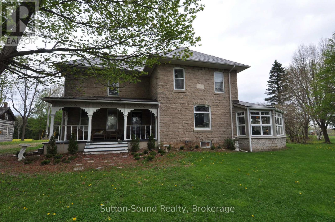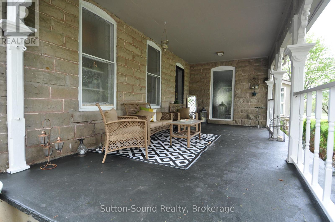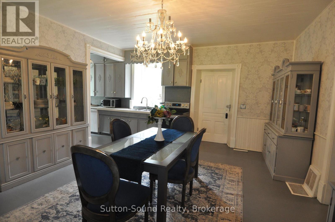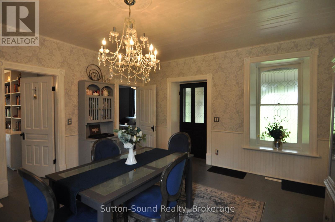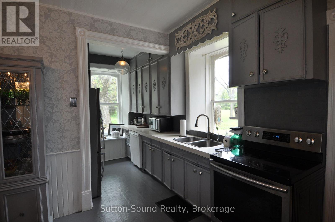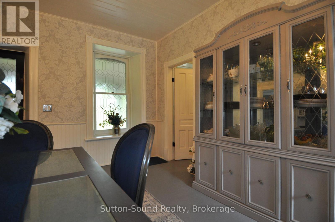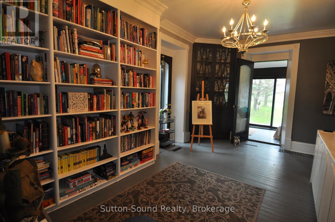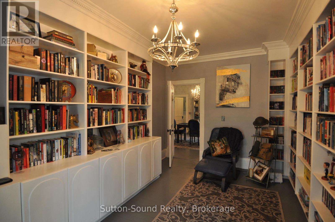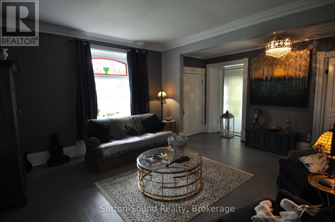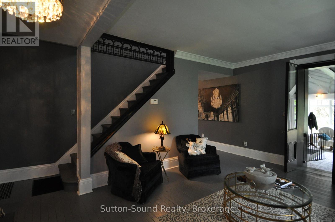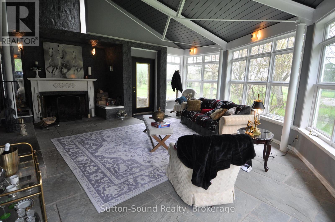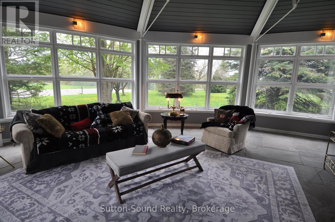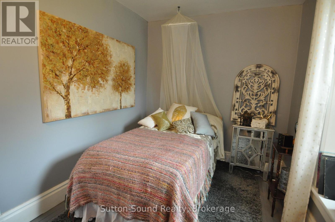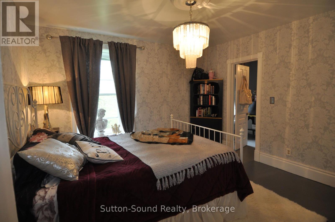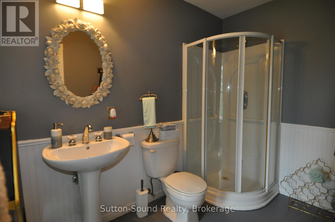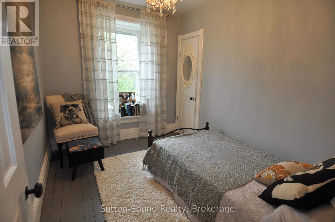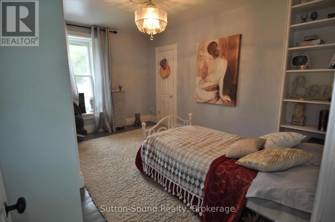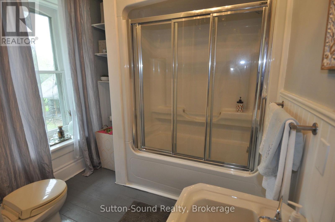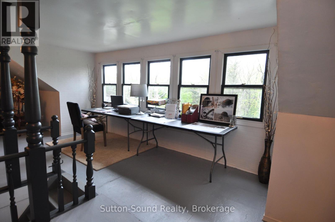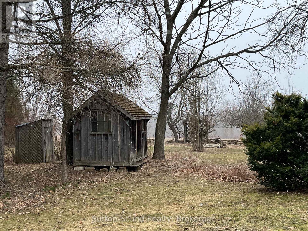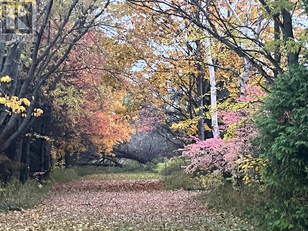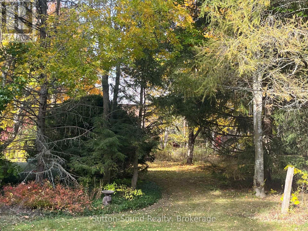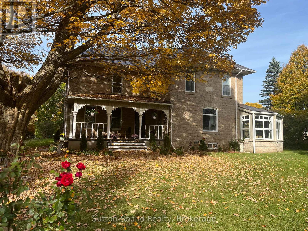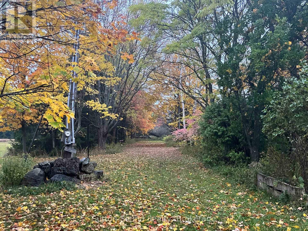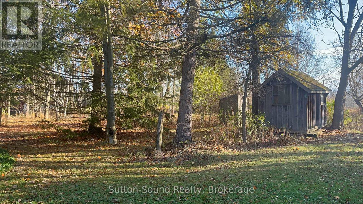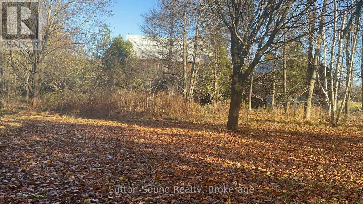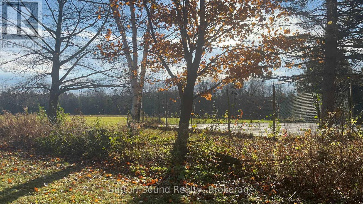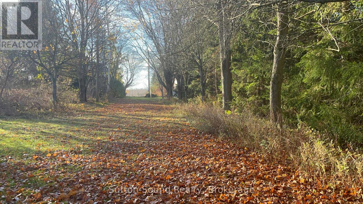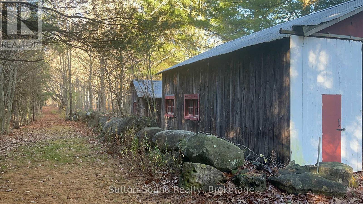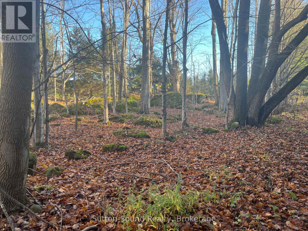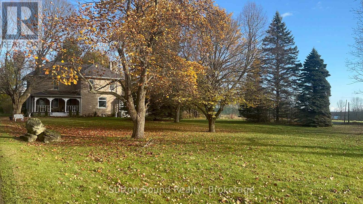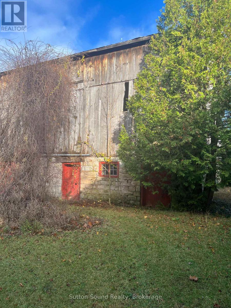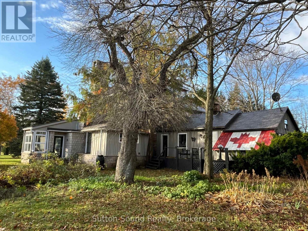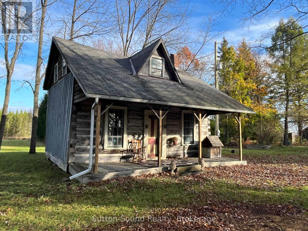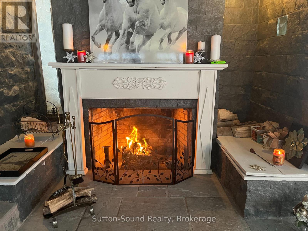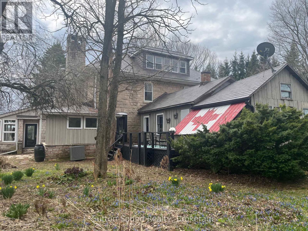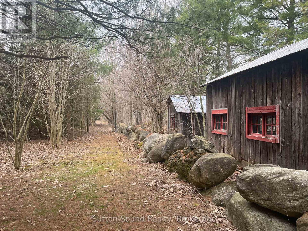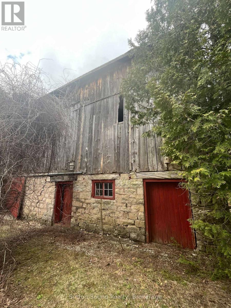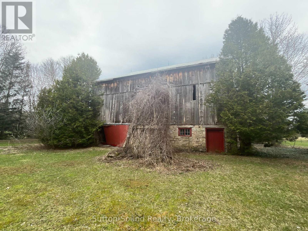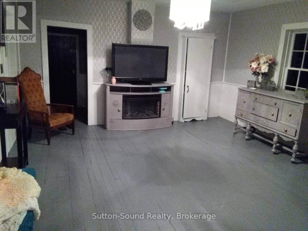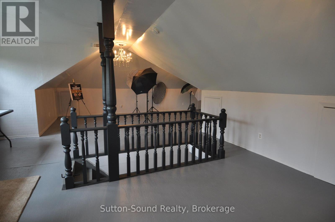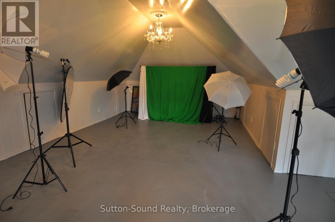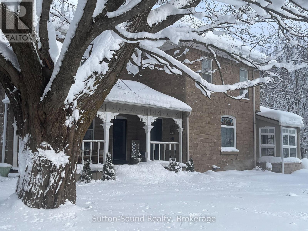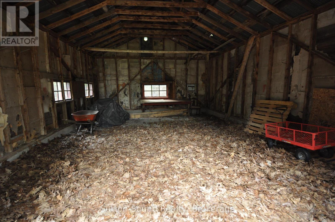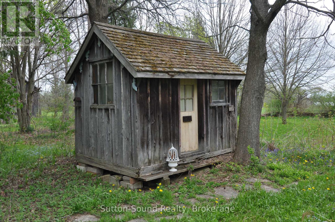4 Bedroom
4 Bathroom
3500 - 5000 sqft
Fireplace
Central Air Conditioning
Forced Air
Acreage
$1,250,000
Welcome to a magical 105-acre country estate located just southeast of Wiarton, offering timeless charm, natural beauty, and endless possibilities. Originally built in 1904, this impressive 3000 sq. ft. quarried limestone residence was constructed to endure and has been thoughtfully updated throughout. The home features 4 spacious bedrooms, 3.5 bathrooms, and a fully finished walk-up attic. Elegant interior spaces include a formal library/reading room and a private office/den, perfect for work or quiet reflection.A stunning glass conservatory, seamlessly added in 1985, floods the home with natural light and includes a large wood-burning fireplace ideal for cozy evenings. The home also offers a summer kitchen, a basement workshop, and is equipped with a forced air propane furnace, central air conditioning, an open fireplace, and a decorative wood fireplace for year-round comfort. Surrounded by nature, the property is a joy to explore, with seasonal views of Mountain Lake, mature specimen trees, and a reforested conservation parcel rich in maple, cherry, black walnut, ash, beech, and cedar. Outdoor features abound, including a mid-1800s authentic log cabin, an older tennis court, scenic trails, and several rustic outbuildings such as a barn historically used for community dances double garage, and a machine shed. With its magical setting, historic charm, and close proximity to amenities in Wiarton (only 10 minutes away), this rare offering is ideal for a private retreat, family estate, or event venue. Finished Attic. Call today to schedule your private viewing and discover the endless potential of this enchanting property. (id:49269)
Property Details
|
MLS® Number
|
X12154628 |
|
Property Type
|
Agriculture |
|
Community Name
|
Georgian Bluffs |
|
FarmType
|
Farm |
|
Features
|
Wooded Area, Partially Cleared |
|
ParkingSpaceTotal
|
14 |
Building
|
BathroomTotal
|
4 |
|
BedroomsAboveGround
|
4 |
|
BedroomsTotal
|
4 |
|
Age
|
100+ Years |
|
Appliances
|
All, Dryer, Stove, Washer, Refrigerator |
|
BasementDevelopment
|
Unfinished |
|
BasementType
|
Full (unfinished) |
|
CoolingType
|
Central Air Conditioning |
|
ExteriorFinish
|
Stone |
|
FireplacePresent
|
Yes |
|
FireplaceTotal
|
1 |
|
HalfBathTotal
|
1 |
|
HeatingFuel
|
Propane |
|
HeatingType
|
Forced Air |
|
StoriesTotal
|
3 |
|
SizeInterior
|
3500 - 5000 Sqft |
Parking
Land
|
Acreage
|
Yes |
|
SizeDepth
|
3366 Ft ,2 In |
|
SizeFrontage
|
1345 Ft ,7 In |
|
SizeIrregular
|
1345.6 X 3366.2 Ft |
|
SizeTotalText
|
1345.6 X 3366.2 Ft|100+ Acres |
|
ZoningDescription
|
N/a |
Rooms
| Level |
Type |
Length |
Width |
Dimensions |
|
Second Level |
Bedroom 4 |
4.44 m |
3.3 m |
4.44 m x 3.3 m |
|
Second Level |
Bathroom |
3.92 m |
1.71 m |
3.92 m x 1.71 m |
|
Second Level |
Bathroom |
4.22 m |
2.29 m |
4.22 m x 2.29 m |
|
Second Level |
Bathroom |
1.1 m |
1.8 m |
1.1 m x 1.8 m |
|
Second Level |
Bedroom |
3.66 m |
3 m |
3.66 m x 3 m |
|
Second Level |
Bedroom 2 |
3.25 m |
2.36 m |
3.25 m x 2.36 m |
|
Second Level |
Bedroom 3 |
3.53 m |
3.05 m |
3.53 m x 3.05 m |
|
Main Level |
Foyer |
4.57 m |
1.6 m |
4.57 m x 1.6 m |
|
Main Level |
Bathroom |
1.88 m |
1.63 m |
1.88 m x 1.63 m |
|
Main Level |
Family Room |
5.26 m |
4.6 m |
5.26 m x 4.6 m |
|
Main Level |
Kitchen |
4.6 m |
4.5 m |
4.6 m x 4.5 m |
|
Main Level |
Library |
5.54 m |
3.2 m |
5.54 m x 3.2 m |
|
Main Level |
Office |
5.13 m |
3 m |
5.13 m x 3 m |
|
Main Level |
Living Room |
5.49 m |
4.42 m |
5.49 m x 4.42 m |
|
Main Level |
Sunroom |
7.62 m |
5.87 m |
7.62 m x 5.87 m |
https://www.realtor.ca/real-estate/28325893/382105-concession-17-concession-georgian-bluffs-georgian-bluffs

