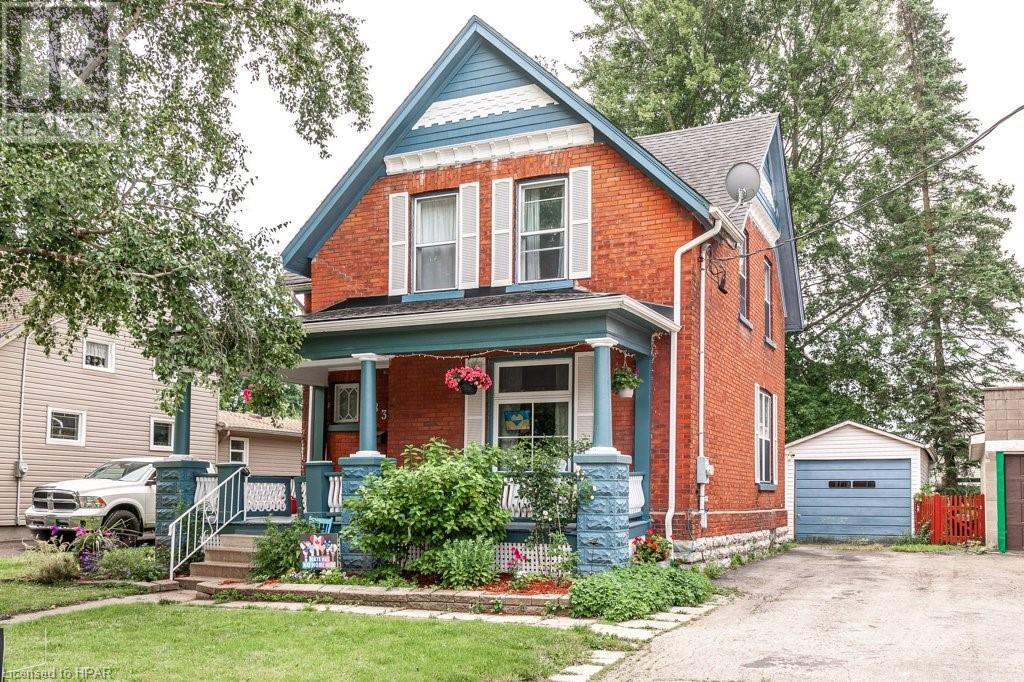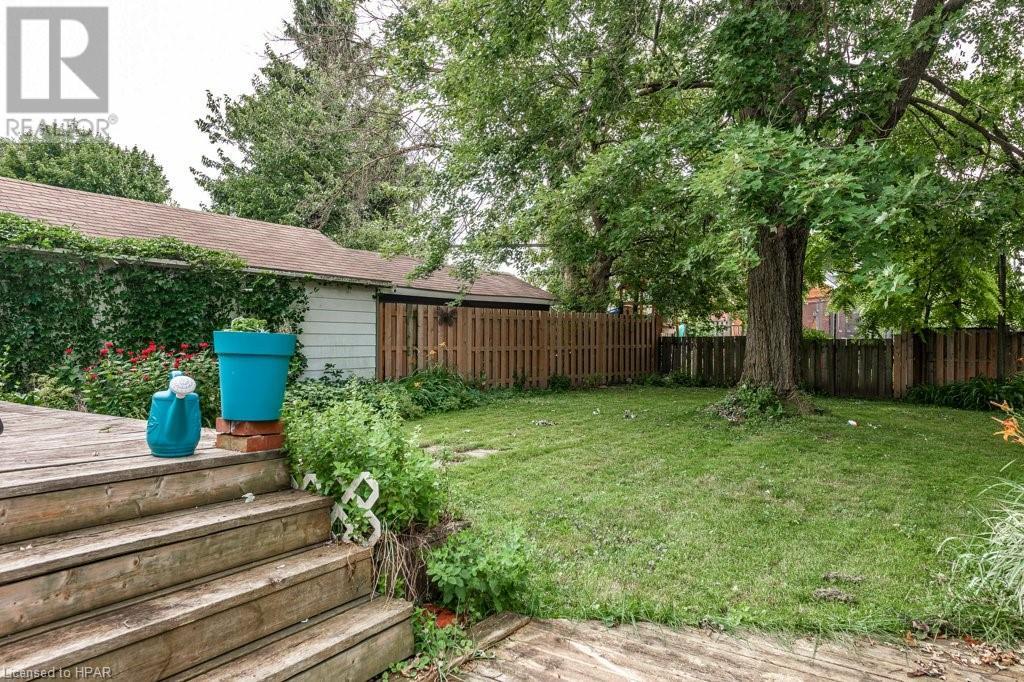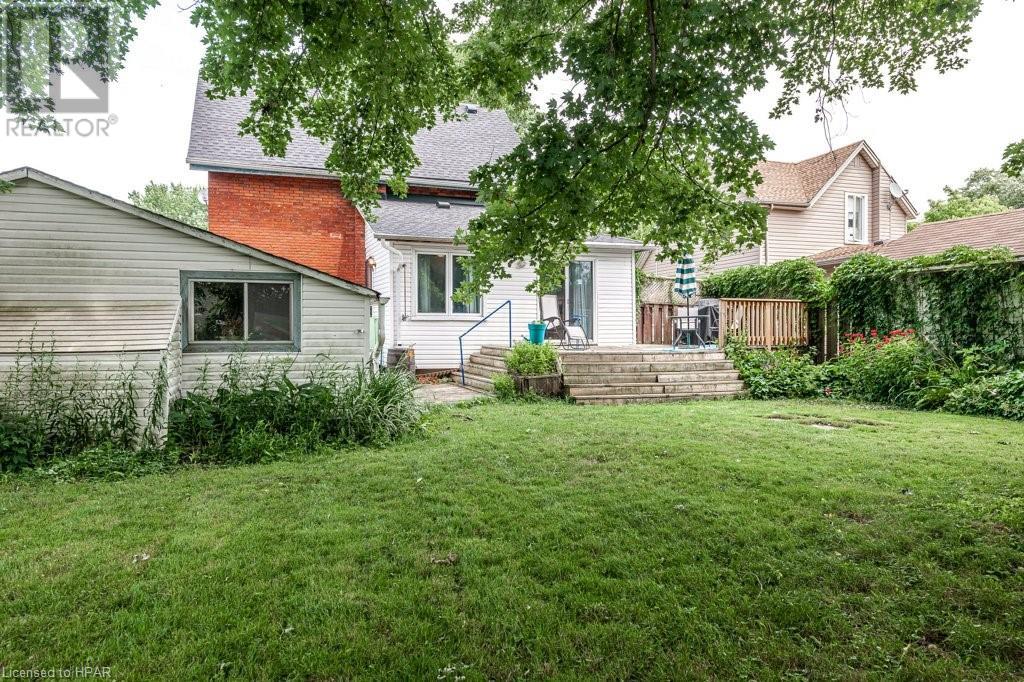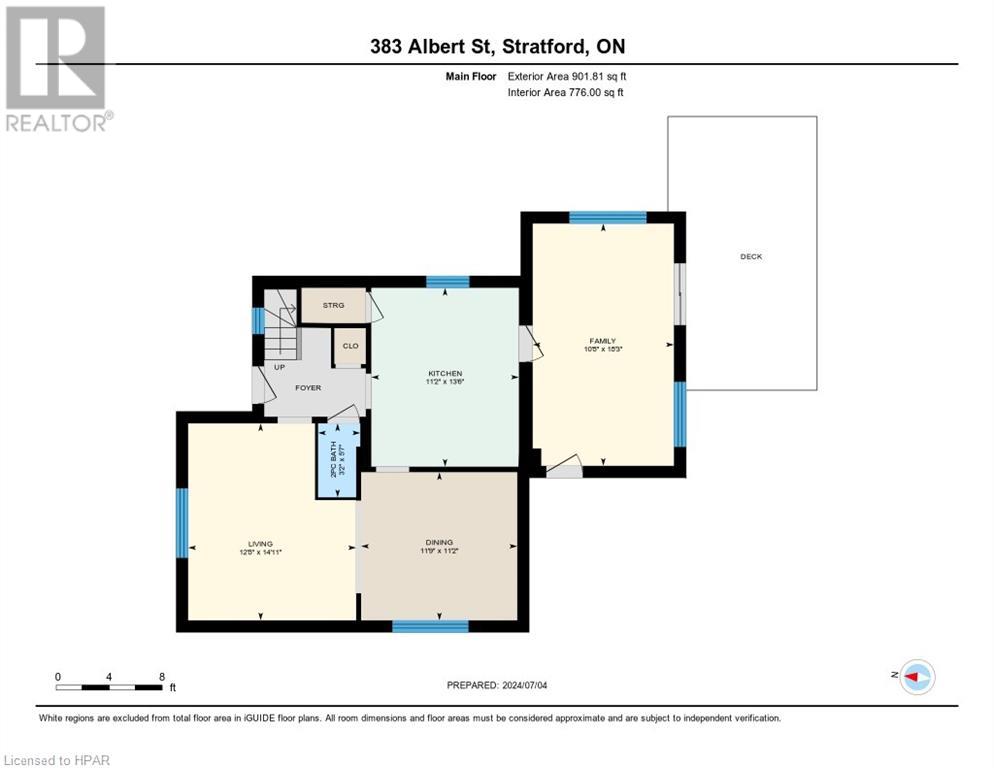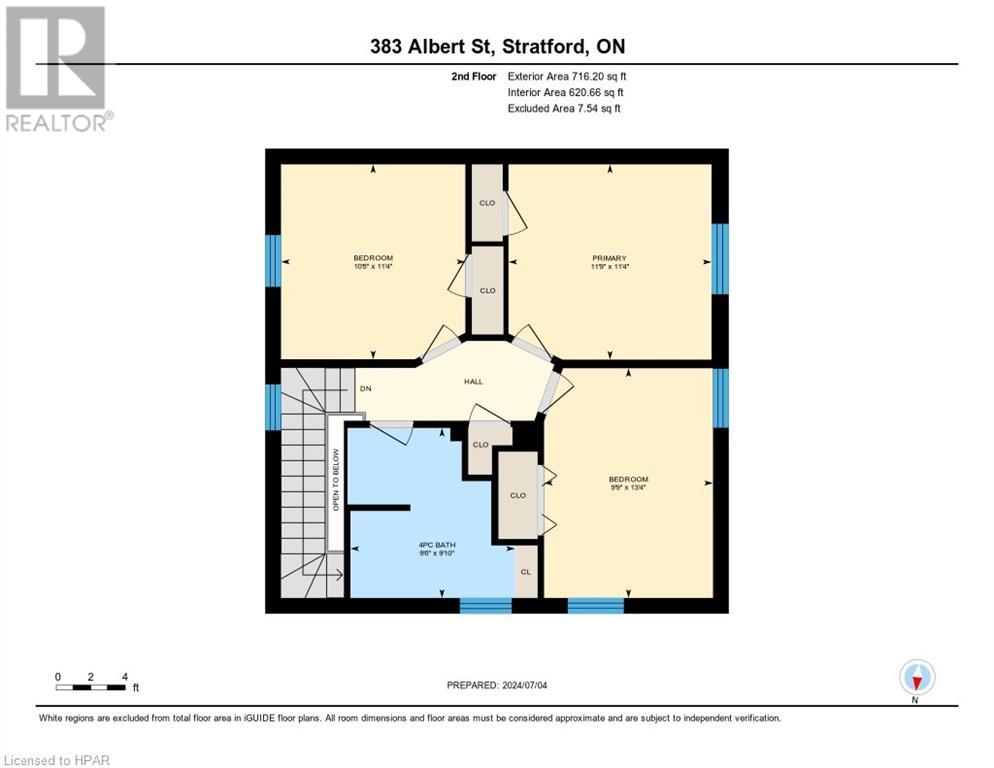416-218-8800
admin@hlfrontier.com
383 Albert Street Stratford, Ontario N5A 3L2
3 Bedroom
2 Bathroom
1484 sqft
Central Air Conditioning
Baseboard Heaters, Forced Air
$549,900
Enjoy sitting on the spacious front porch of this character home or dining el fresco on the back deck. The kids and dogs will enjoy the fenced-in backyard with room for all the toys. The main floor has hardwood floors in the living room and dining room, kitchen, 2pc. bath and a bonus sunroom/family room with patio doors to the deck. Upstairs has 3 nicely appointed bedrooms along with a 4pc bathroom. A detached garage complete with a storage area completes this property. Close to the east end amenities and only 4 blocks to the Festival theatre and park system, make this an appealing location. (id:49269)
Property Details
| MLS® Number | 40614178 |
| Property Type | Single Family |
| Amenities Near By | Park, Place Of Worship, Public Transit, Schools, Shopping |
| Equipment Type | None |
| Features | Paved Driveway |
| Parking Space Total | 4 |
| Rental Equipment Type | None |
| Structure | Porch |
Building
| Bathroom Total | 2 |
| Bedrooms Above Ground | 3 |
| Bedrooms Total | 3 |
| Appliances | Dishwasher, Dryer, Refrigerator, Stove, Water Softener, Washer |
| Basement Development | Unfinished |
| Basement Type | Full (unfinished) |
| Constructed Date | 1900 |
| Construction Style Attachment | Detached |
| Cooling Type | Central Air Conditioning |
| Exterior Finish | Brick |
| Foundation Type | Stone |
| Half Bath Total | 1 |
| Heating Fuel | Electric, Natural Gas |
| Heating Type | Baseboard Heaters, Forced Air |
| Stories Total | 2 |
| Size Interior | 1484 Sqft |
| Type | House |
| Utility Water | Municipal Water |
Parking
| Detached Garage |
Land
| Acreage | No |
| Fence Type | Fence |
| Land Amenities | Park, Place Of Worship, Public Transit, Schools, Shopping |
| Sewer | Municipal Sewage System |
| Size Depth | 119 Ft |
| Size Frontage | 50 Ft |
| Size Total Text | Under 1/2 Acre |
| Zoning Description | R2(2) |
Rooms
| Level | Type | Length | Width | Dimensions |
|---|---|---|---|---|
| Second Level | 4pc Bathroom | 9'6'' x 9'10'' | ||
| Second Level | Bedroom | 10'8'' x 11'4'' | ||
| Second Level | Bedroom | 9'9'' x 13'4'' | ||
| Second Level | Primary Bedroom | 11'9'' x 11'4'' | ||
| Main Level | 2pc Bathroom | 5'7'' x 3'2'' | ||
| Main Level | Family Room | 18'3'' x 10'8'' | ||
| Main Level | Kitchen | 13'6'' x 11'2'' | ||
| Main Level | Dining Room | 11'2'' x 11'9'' | ||
| Main Level | Living Room | 14'11'' x 12'8'' |
https://www.realtor.ca/real-estate/27124226/383-albert-street-stratford
Interested?
Contact us for more information


