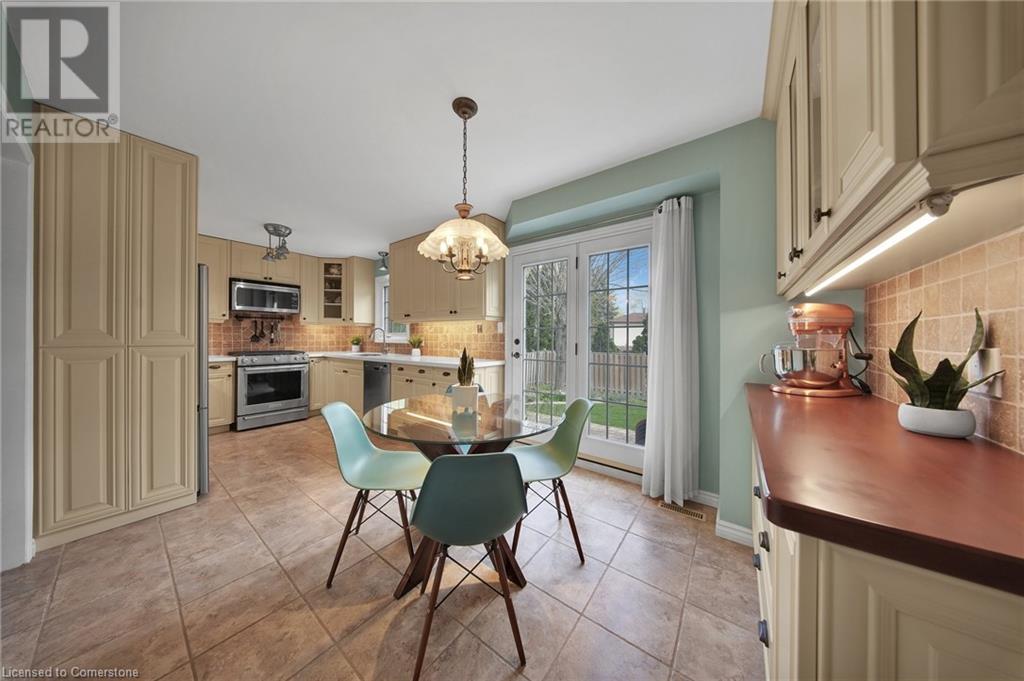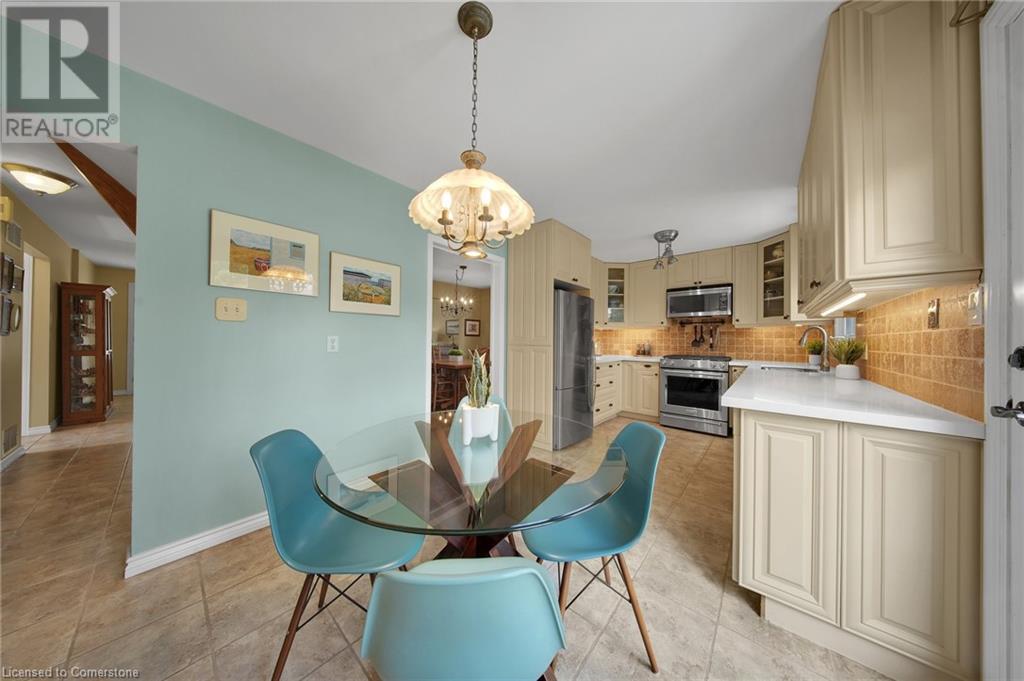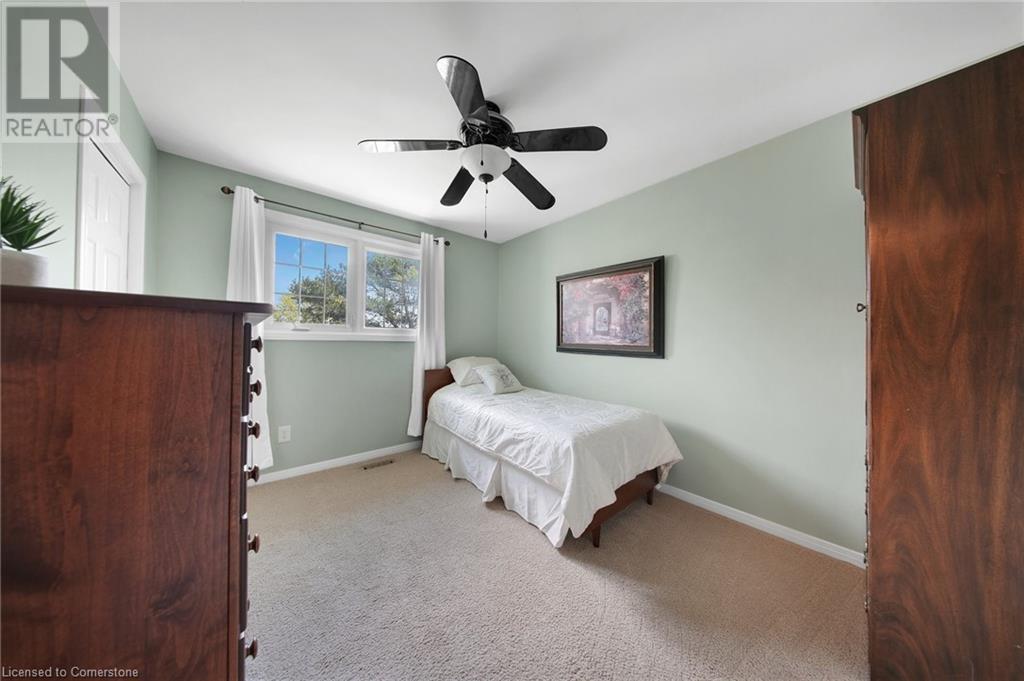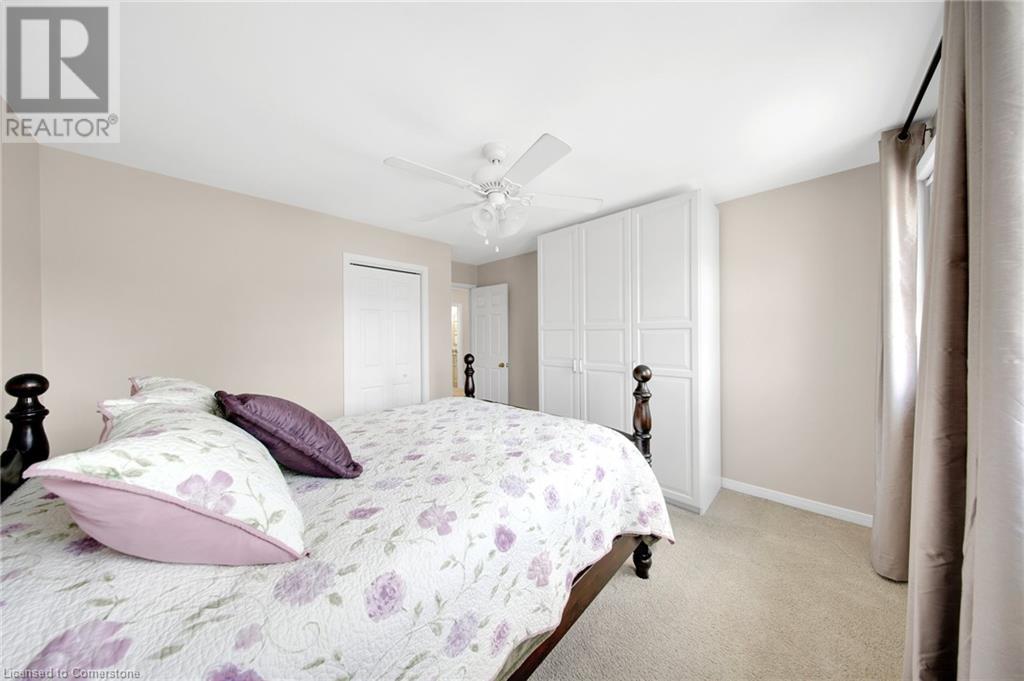383 Ashworth Drive Newmarket, Ontario L3Y 6T7
$1,149,900
Calling all families and growing families! Welcome to this turnkey 4 bedroom home with timeless finishes throughout. There was only 1 model in this neighbourhood constructed as a 4 bedroom, and this is one of them. No awkward renovations or bonus rooms, just 4 generous bedrooms with a primary en suite. The main floor features beautiful hardwood, and your classic living room and family room. The eat-in kitchen is elegant and boasts high end, stainless steel appliances for the at home chef. For your convenience, a garage entrance and the ever-sought-after mud room has been added. The partially finished basement is set up as rec space, offering extra living space with a ton of storage. The double garage and long driveway allow for parking up to 6 vehicles. The property has been very well maintained with gardens and nice lawn. The pride of ownership really shines at this property inside and out. If you are looking for a 4 bedroom home for your family in Newmarket, this is probably the one. Book your viewing today! (id:49269)
Open House
This property has open houses!
3:00 pm
Ends at:5:00 pm
Property Details
| MLS® Number | 40727131 |
| Property Type | Single Family |
| AmenitiesNearBy | Hospital, Public Transit, Schools, Shopping |
| CommunityFeatures | School Bus |
| EquipmentType | Water Heater |
| Features | Automatic Garage Door Opener |
| ParkingSpaceTotal | 6 |
| RentalEquipmentType | Water Heater |
Building
| BathroomTotal | 3 |
| BedroomsAboveGround | 4 |
| BedroomsTotal | 4 |
| Appliances | Central Vacuum - Roughed In, Dishwasher, Dryer, Refrigerator, Washer, Range - Gas, Microwave Built-in, Garage Door Opener |
| ArchitecturalStyle | 2 Level |
| BasementDevelopment | Partially Finished |
| BasementType | Full (partially Finished) |
| ConstructionStyleAttachment | Detached |
| CoolingType | Central Air Conditioning |
| ExteriorFinish | Brick, Vinyl Siding |
| FoundationType | Poured Concrete |
| HalfBathTotal | 1 |
| HeatingType | Forced Air |
| StoriesTotal | 2 |
| SizeInterior | 2492 Sqft |
| Type | House |
| UtilityWater | Municipal Water |
Parking
| Attached Garage |
Land
| AccessType | Highway Access, Highway Nearby |
| Acreage | No |
| LandAmenities | Hospital, Public Transit, Schools, Shopping |
| Sewer | Municipal Sewage System |
| SizeDepth | 108 Ft |
| SizeFrontage | 51 Ft |
| SizeTotalText | Under 1/2 Acre |
| ZoningDescription | R1-d, Icbl |
Rooms
| Level | Type | Length | Width | Dimensions |
|---|---|---|---|---|
| Second Level | Bedroom | 12'8'' x 12'10'' | ||
| Second Level | Bedroom | 12'5'' x 14'4'' | ||
| Second Level | Bedroom | 9'7'' x 11'9'' | ||
| Second Level | Bedroom | 8'10'' x 12'11'' | ||
| Second Level | 3pc Bathroom | 6'7'' x 7'10'' | ||
| Second Level | 4pc Bathroom | 9'11'' x 5'0'' | ||
| Main Level | 2pc Bathroom | 3'11'' x 4'6'' | ||
| Main Level | Kitchen | 9'3'' x 12'3'' |
https://www.realtor.ca/real-estate/28293800/383-ashworth-drive-newmarket
Interested?
Contact us for more information




















































