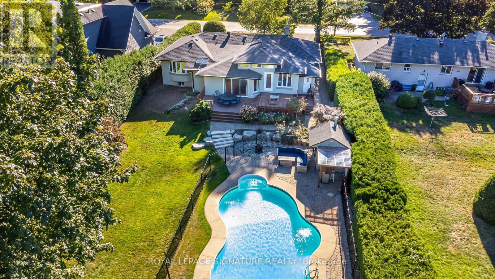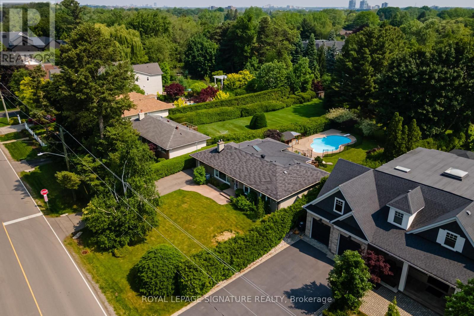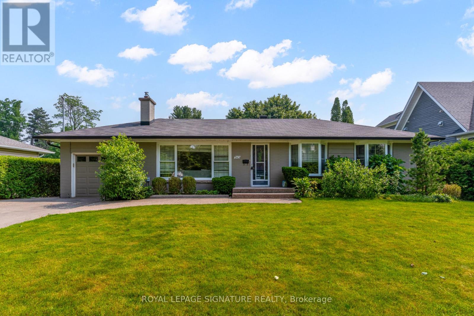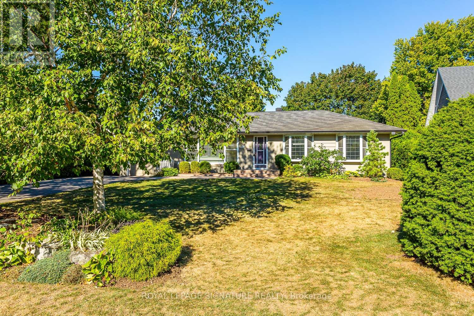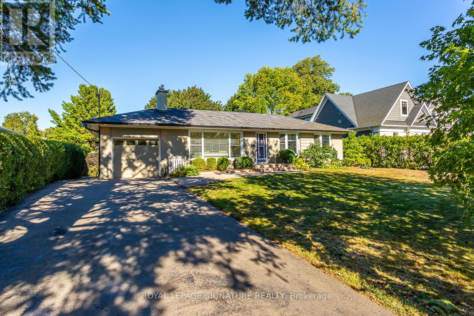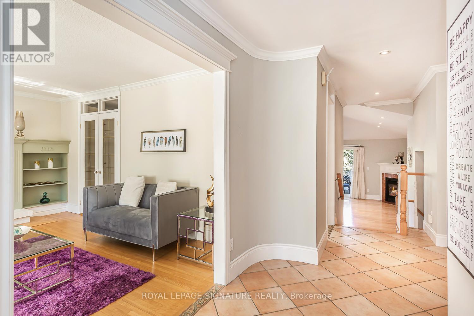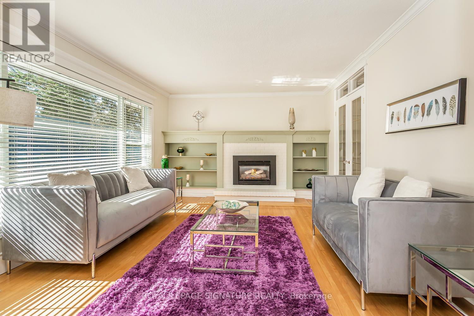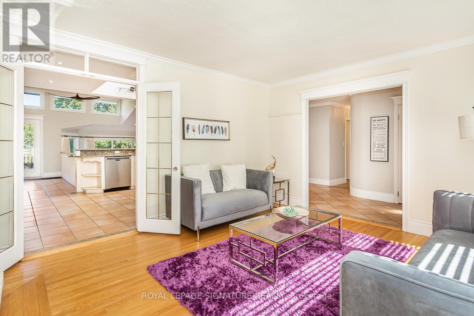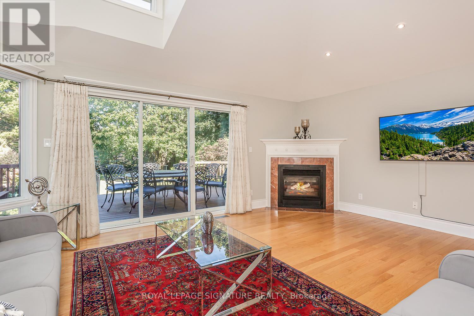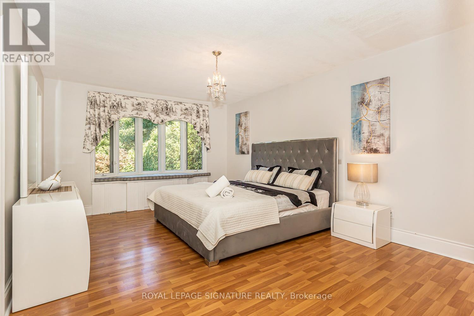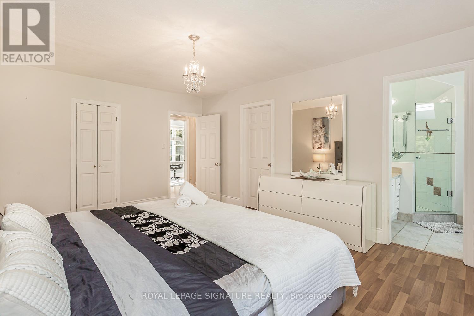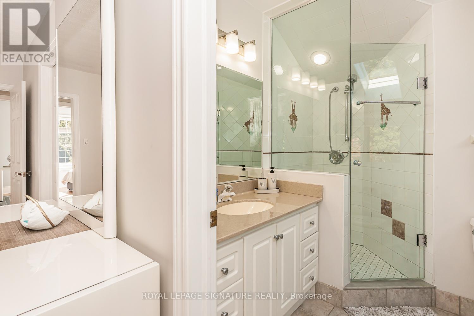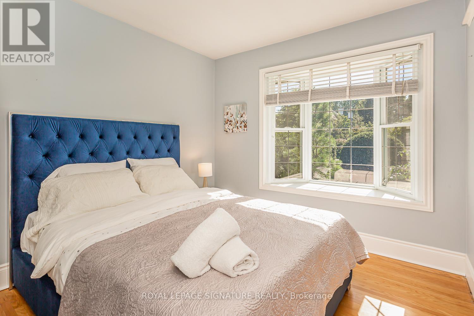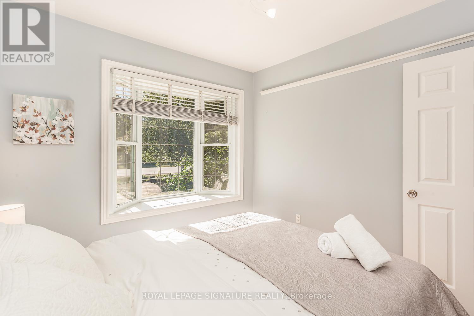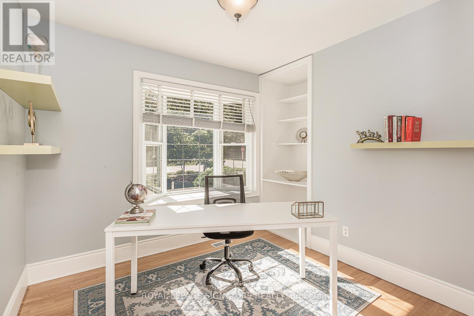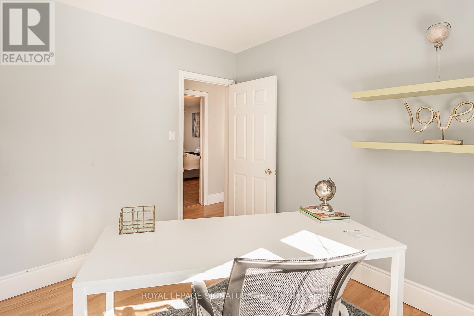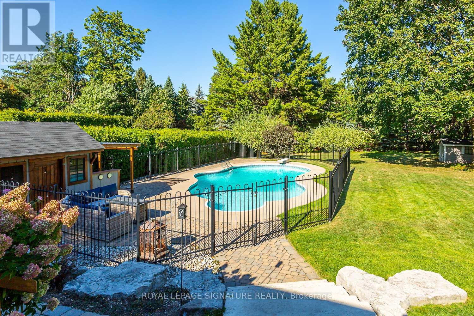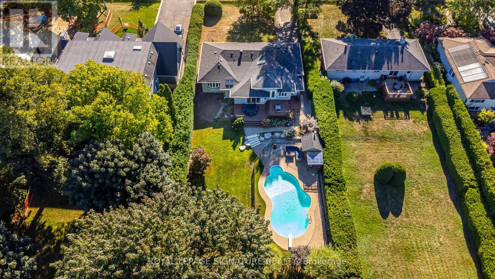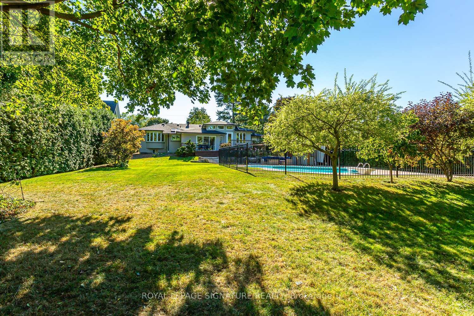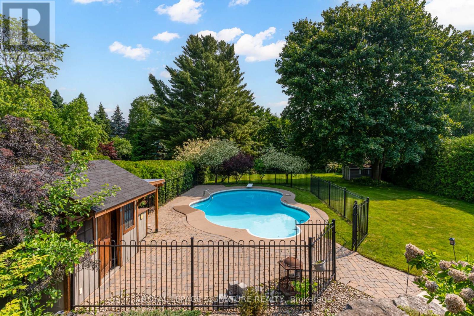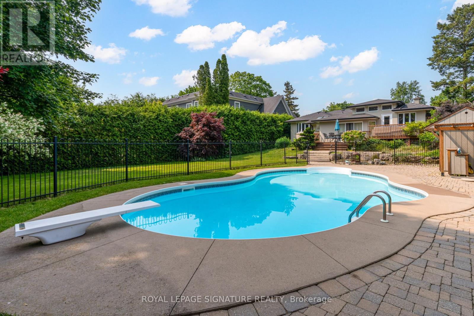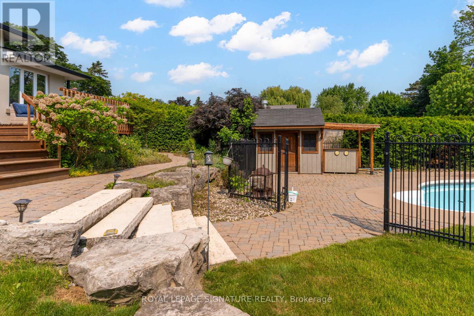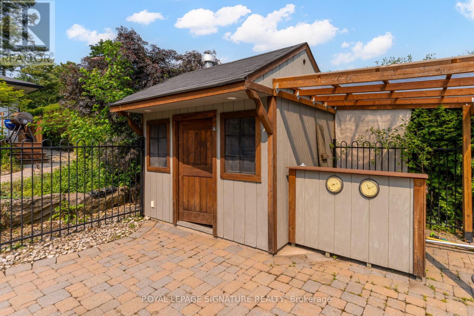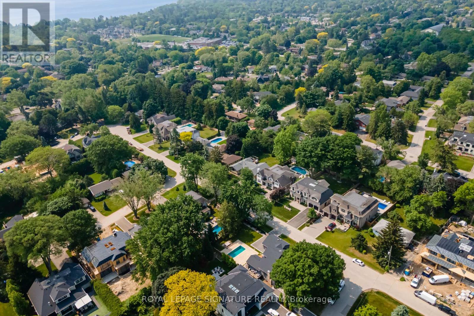4 Bedroom
3 Bathroom
1100 - 1500 sqft
Bungalow
Fireplace
Indoor Pool
Central Air Conditioning
Forced Air
$2,649,900
Welcome to 383 Maplehurst Avenue an exceptional opportunity in one of Oakville's most prestigious neighbourhoods. Set on a generous 75 x 272 ft lot, this property offers incredible potential for those looking to build a custom luxury home or undertake a full-scale renovation tailored to their vision. The property is zoned SP1, allowing for up to 3 storeys and a maximum height of 12 meters, with no restriction on above-grade square footage for a single-family home, providing exceptional flexibility to design a custom residence perfectly suited to this expansive lot. The depth and width of the property offer ample space for luxurious outdoor amenities such as a pool, cabana, or extensive landscaping, creating the ultimate private retreat. Surrounded by mature trees and luxury residences, 383 Maplehurst represents a truly unique canvas in a coveted pocket of South Oakville. Situated just steps from the lake, and minutes from downtown Oakville, the location offers both prestige and convenience. Top-ranked public and private schools, beautiful parks, and easy access to major highways further enhance the appeal of this property. Whether you are an end-user envisioning your forever home, a builder looking for a showpieceproject, or an investor seeking premium land value, this is a rare opportunity not to be missed. (id:49269)
Property Details
|
MLS® Number
|
W12215129 |
|
Property Type
|
Single Family |
|
Community Name
|
1001 - BR Bronte |
|
EquipmentType
|
Water Heater - Gas |
|
Features
|
Carpet Free |
|
ParkingSpaceTotal
|
5 |
|
PoolType
|
Indoor Pool |
|
RentalEquipmentType
|
Water Heater - Gas |
Building
|
BathroomTotal
|
3 |
|
BedroomsAboveGround
|
3 |
|
BedroomsBelowGround
|
1 |
|
BedroomsTotal
|
4 |
|
Age
|
51 To 99 Years |
|
Appliances
|
Blinds, Central Vacuum, Dishwasher, Dryer, Hood Fan, Microwave, Stove, Washer, Refrigerator |
|
ArchitecturalStyle
|
Bungalow |
|
BasementDevelopment
|
Finished |
|
BasementType
|
N/a (finished) |
|
ConstructionStyleAttachment
|
Detached |
|
CoolingType
|
Central Air Conditioning |
|
ExteriorFinish
|
Brick |
|
FireplacePresent
|
Yes |
|
FlooringType
|
Hardwood, Ceramic, Laminate |
|
HalfBathTotal
|
1 |
|
HeatingFuel
|
Natural Gas |
|
HeatingType
|
Forced Air |
|
StoriesTotal
|
1 |
|
SizeInterior
|
1100 - 1500 Sqft |
|
Type
|
House |
|
UtilityWater
|
Municipal Water |
Parking
Land
|
Acreage
|
No |
|
Sewer
|
Sanitary Sewer |
|
SizeDepth
|
272 Ft ,6 In |
|
SizeFrontage
|
75 Ft |
|
SizeIrregular
|
75 X 272.5 Ft |
|
SizeTotalText
|
75 X 272.5 Ft|under 1/2 Acre |
|
ZoningDescription
|
Rl2 Sp:1 |
Rooms
| Level |
Type |
Length |
Width |
Dimensions |
|
Basement |
Recreational, Games Room |
6.82 m |
2.97 m |
6.82 m x 2.97 m |
|
Basement |
Bedroom |
4.22 m |
4.04 m |
4.22 m x 4.04 m |
|
Basement |
Bathroom |
|
|
Measurements not available |
|
Main Level |
Living Room |
4.72 m |
3.83 m |
4.72 m x 3.83 m |
|
Main Level |
Bathroom |
|
|
Measurements not available |
|
Main Level |
Kitchen |
5.39 m |
3.69 m |
5.39 m x 3.69 m |
|
Main Level |
Dining Room |
4.11 m |
3.81 m |
4.11 m x 3.81 m |
|
Main Level |
Family Room |
5.54 m |
5.16 m |
5.54 m x 5.16 m |
|
Main Level |
Primary Bedroom |
5.09 m |
3.73 m |
5.09 m x 3.73 m |
|
Main Level |
Bedroom |
3 m |
2.96 m |
3 m x 2.96 m |
|
Main Level |
Bedroom |
2.77 m |
2.73 m |
2.77 m x 2.73 m |
|
Main Level |
Bathroom |
|
|
Measurements not available |
https://www.realtor.ca/real-estate/28457301/383-maplehurst-avenue-oakville-br-bronte-1001-br-bronte

