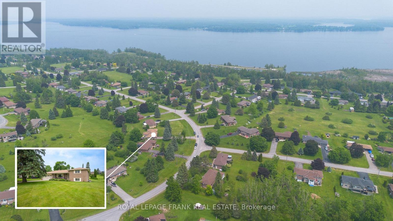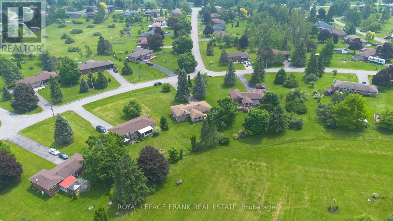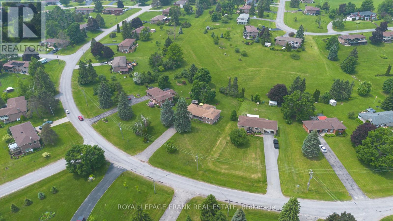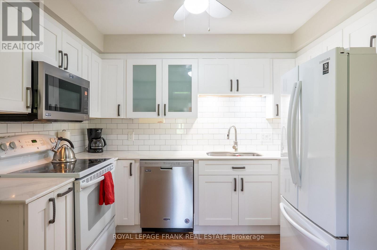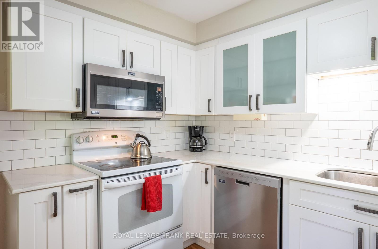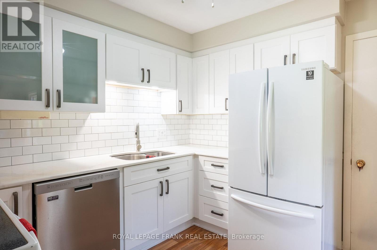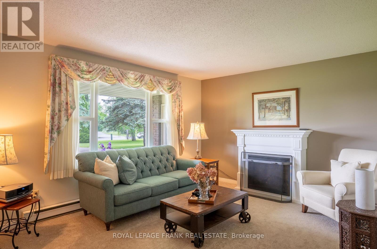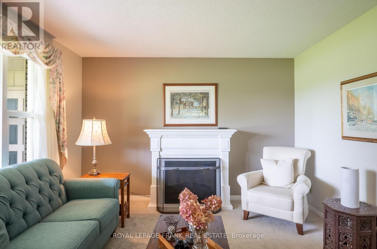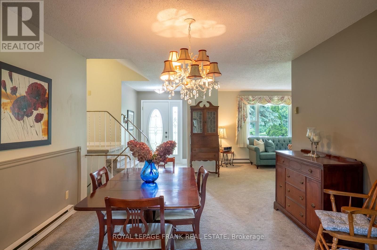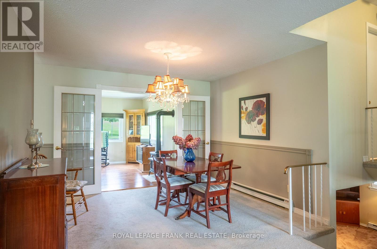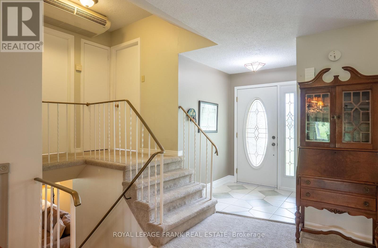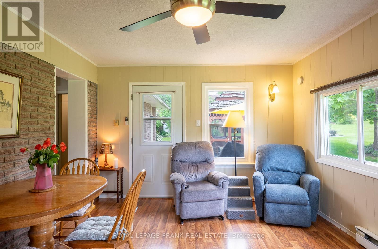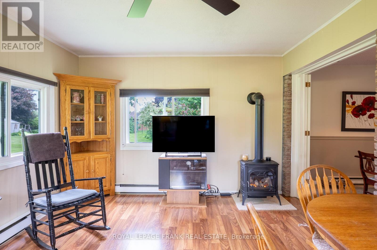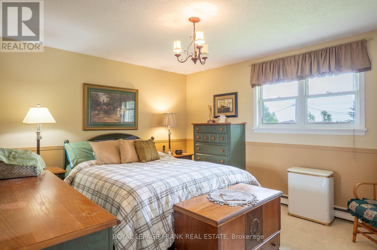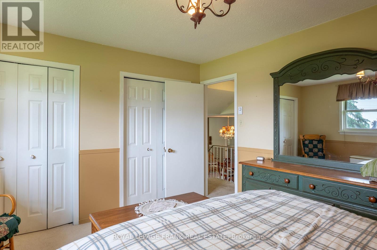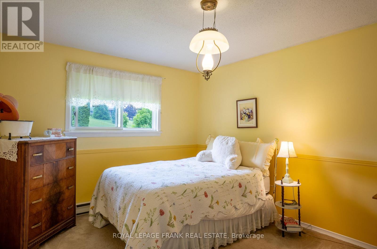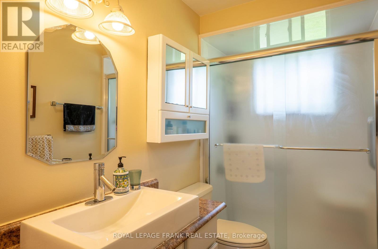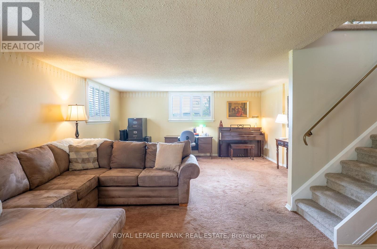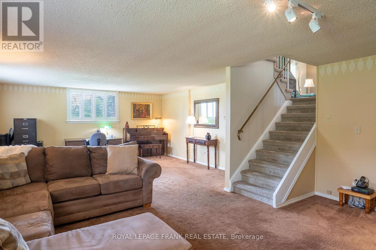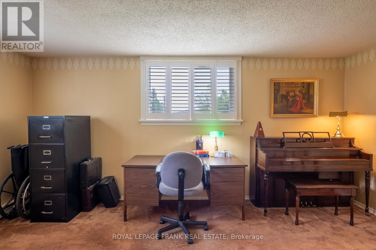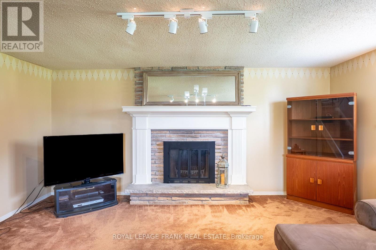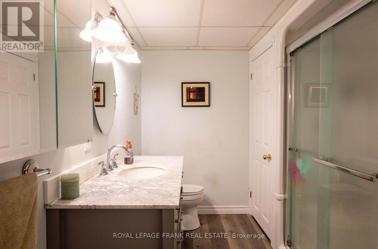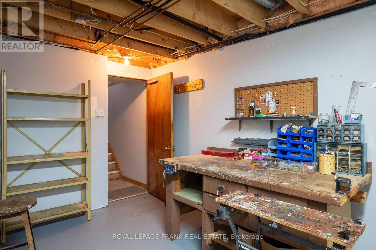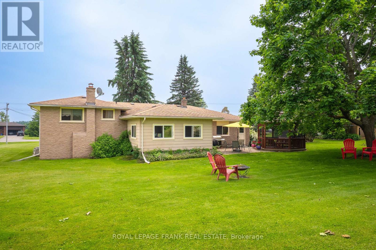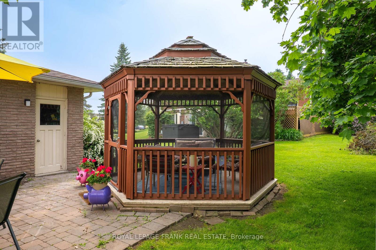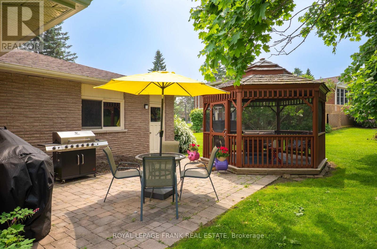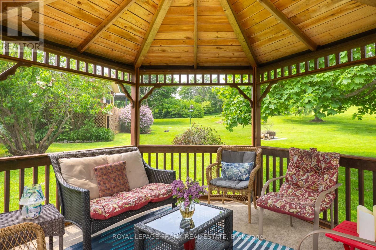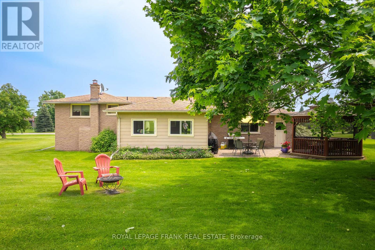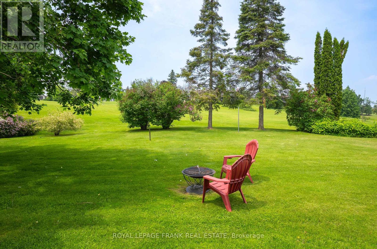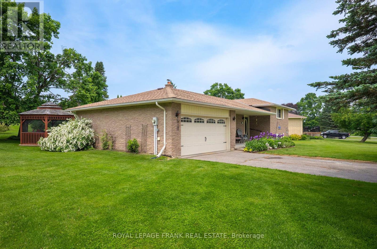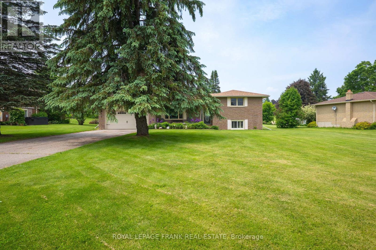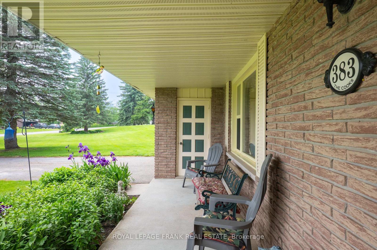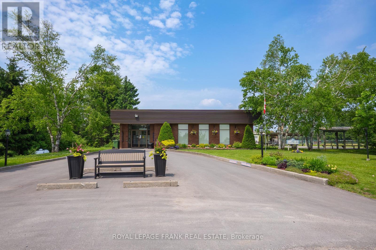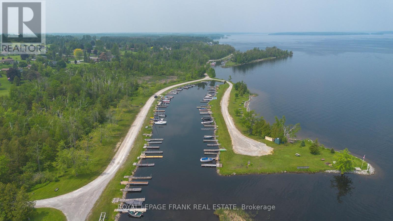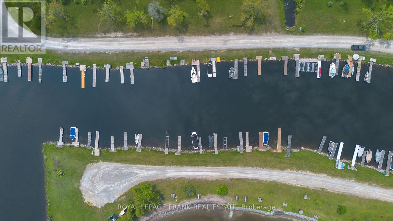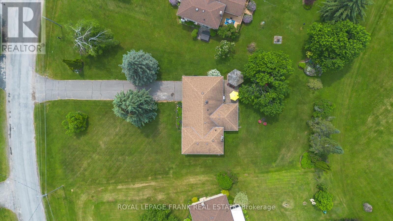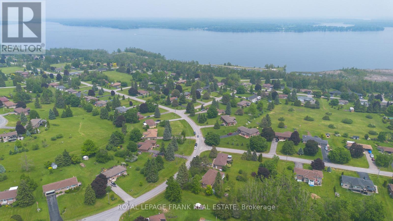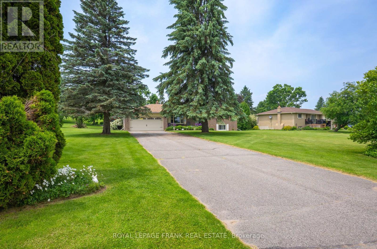2 Bedroom
2 Bathroom
700 - 1100 sqft
Fireplace
Central Air Conditioning
Baseboard Heaters
$780,000
Bobcaygeon - Nestled in the desirable waterfront community of Victoria Place, this well-maintained 2-bedroom, 2-bathroom side split offers the perfect blend of comfort ,functionality, and active adult living. Thoughtfully updated throughout, the home features a modern kitchen, refreshed bathrooms, and main-floor laundry with direct access to the garage from both the upper and lower levels of the home. The main level includes a living room, dining area, kitchen laundry and sunroom ideal for everyday living. The spacious lower-level family room features custom shutters and a cozy wood-burning fireplace, perfect for relaxing on cool winter evenings. A bonus sunroom with wall-to-wall windows provides a bright, inviting, relaxing and space to enjoy the natural surroundings year-round. Step outside to your backyard, complete with a patio, gazebo, and an oversized 4+ car driveway. As a resident of Victoria Place, you'll enjoy exclusive access to a private beach, boat slips on Pigeon Lake (part of the renowned Trent-Severn Waterway), a clubhouse with salt-water pool, tennis courts, social activities and scenic walking trails all designed to support an active, social lifestyle. Located just minutes from the vibrant village of Bobcaygeon, you'll find charming shops, restaurants, and all your daily conveniences close at hand. Book your private showing today and discover the lifestyle Victoria Place has to offer! (id:49269)
Property Details
|
MLS® Number
|
X12207174 |
|
Property Type
|
Single Family |
|
Community Name
|
Bobcaygeon |
|
AmenitiesNearBy
|
Beach |
|
CommunityFeatures
|
Community Centre |
|
Easement
|
Unknown |
|
Features
|
Irregular Lot Size, Gazebo |
|
ParkingSpaceTotal
|
8 |
|
Structure
|
Patio(s), Porch |
Building
|
BathroomTotal
|
2 |
|
BedroomsAboveGround
|
2 |
|
BedroomsTotal
|
2 |
|
Appliances
|
Water Heater, Water Softener, Dishwasher, Dryer, Garage Door Opener, Microwave, Stove, Washer, Window Coverings, Refrigerator |
|
BasementType
|
Full |
|
ConstructionStyleAttachment
|
Detached |
|
ConstructionStyleSplitLevel
|
Sidesplit |
|
CoolingType
|
Central Air Conditioning |
|
ExteriorFinish
|
Brick, Aluminum Siding |
|
FireProtection
|
Smoke Detectors |
|
FireplacePresent
|
Yes |
|
FlooringType
|
Ceramic, Carpeted, Laminate |
|
FoundationType
|
Concrete |
|
HeatingFuel
|
Electric |
|
HeatingType
|
Baseboard Heaters |
|
SizeInterior
|
700 - 1100 Sqft |
|
Type
|
House |
|
UtilityWater
|
Municipal Water |
Parking
Land
|
AccessType
|
Year-round Access, Private Docking |
|
Acreage
|
No |
|
LandAmenities
|
Beach |
|
Sewer
|
Septic System |
|
SizeDepth
|
221 Ft ,7 In |
|
SizeFrontage
|
143 Ft ,10 In |
|
SizeIrregular
|
143.9 X 221.6 Ft |
|
SizeTotalText
|
143.9 X 221.6 Ft |
Rooms
| Level |
Type |
Length |
Width |
Dimensions |
|
Lower Level |
Cold Room |
1.61 m |
6.61 m |
1.61 m x 6.61 m |
|
Lower Level |
Other |
3.47 m |
3.84 m |
3.47 m x 3.84 m |
|
Lower Level |
Family Room |
8.62 m |
4.96 m |
8.62 m x 4.96 m |
|
Lower Level |
Bathroom |
2.7 m |
1.49 m |
2.7 m x 1.49 m |
|
Lower Level |
Other |
3.84 m |
2.89 m |
3.84 m x 2.89 m |
|
Lower Level |
Workshop |
2.86 m |
4.08 m |
2.86 m x 4.08 m |
|
Main Level |
Living Room |
3.38 m |
3.99 m |
3.38 m x 3.99 m |
|
Main Level |
Foyer |
1.7 m |
1.85 m |
1.7 m x 1.85 m |
|
Main Level |
Sunroom |
6.62 m |
5.3 m |
6.62 m x 5.3 m |
|
Main Level |
Dining Room |
3.01 m |
3.56 m |
3.01 m x 3.56 m |
|
Main Level |
Kitchen |
2.77 m |
3.1 m |
2.77 m x 3.1 m |
|
Upper Level |
Primary Bedroom |
3.62 m |
3.99 m |
3.62 m x 3.99 m |
|
Upper Level |
Bedroom 2 |
4.23 m |
3.32 m |
4.23 m x 3.32 m |
|
Upper Level |
Bathroom |
2.04 m |
1.25 m |
2.04 m x 1.25 m |
https://www.realtor.ca/real-estate/28439279/383-old-surrey-lane-kawartha-lakes-bobcaygeon-bobcaygeon


