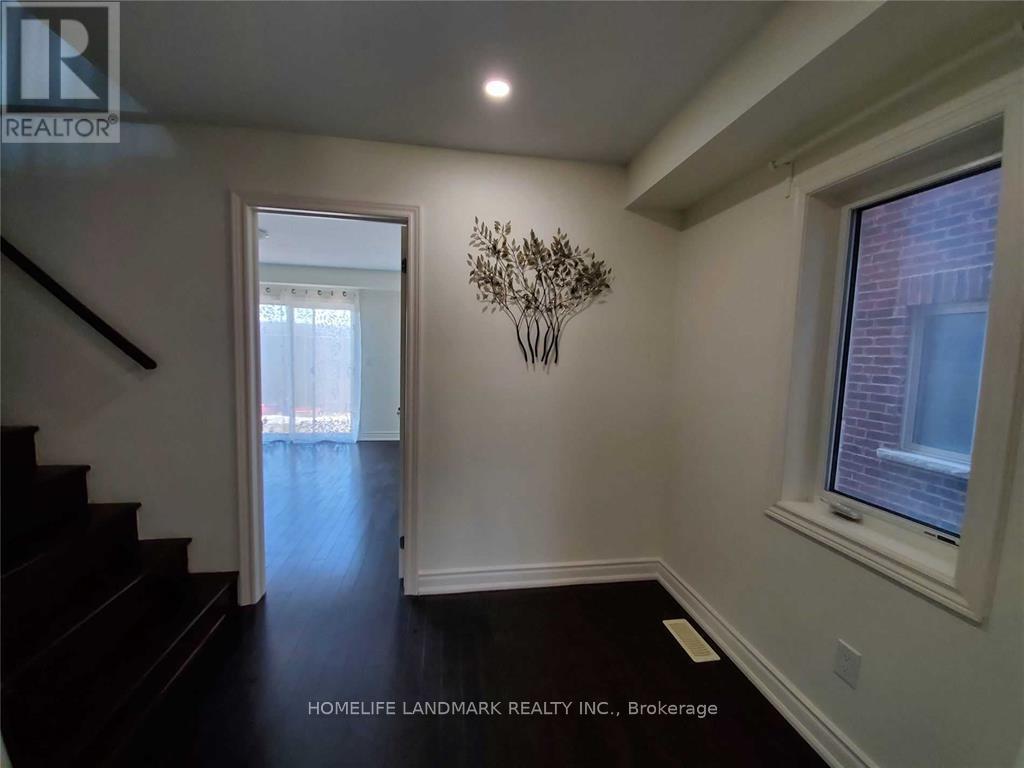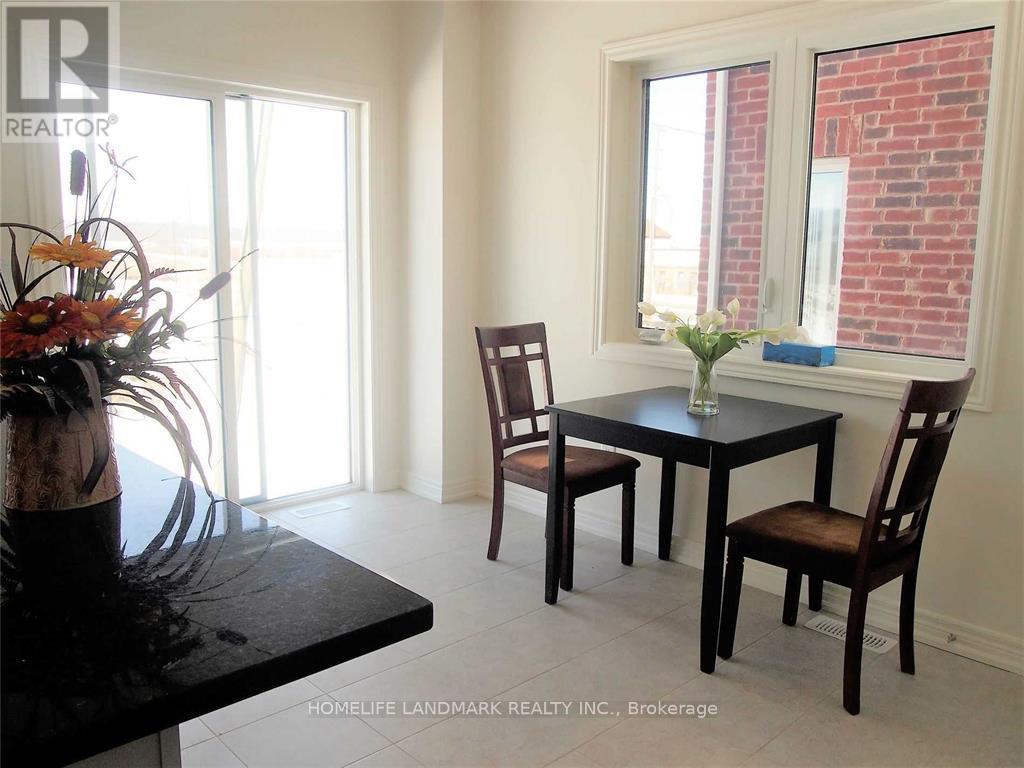416-218-8800
admin@hlfrontier.com
3848 Tufgar Crescent Burlington (Alton), Ontario L7M 1P8
4 Bedroom
4 Bathroom
2000 - 2500 sqft
Fireplace
Central Air Conditioning
Forced Air
$3,500 Monthly
Great Opportunity For Big Family. Tastefully Renovated Home Offers 2,300Sf Living Space. It Boasts 4 Bedroom, 3.5 Bathroom , 1 Kitchen. Main Level Boasts Big Bedroom W/Ensuite. 2nd Level Boasts A Big Kitchen And Dining/Family.3rd Level Boasts 3 Bedroom; 2 Full Bathroom And A Laundry Room. Fully Finished Basement Boats Open Concept Kitchen; Dining/Living Area And Additional Laundry & Storage .Fully fenced Private Backyard with Coming New Deck Face To Green Belt Behind. Fantastic Location Walk To Amenities, School, Park, Hwy, Available Immediately. (id:49269)
Property Details
| MLS® Number | W12168368 |
| Property Type | Single Family |
| Community Name | Alton |
| AmenitiesNearBy | Park, Public Transit, Schools |
| ParkingSpaceTotal | 2 |
| ViewType | View |
Building
| BathroomTotal | 4 |
| BedroomsAboveGround | 4 |
| BedroomsTotal | 4 |
| Age | 6 To 15 Years |
| Appliances | Dishwasher, Dryer, Water Heater, Stove, Washer, Refrigerator |
| BasementDevelopment | Finished |
| BasementType | Full (finished) |
| ConstructionStyleAttachment | Semi-detached |
| CoolingType | Central Air Conditioning |
| ExteriorFinish | Brick, Stone |
| FireplacePresent | Yes |
| FlooringType | Hardwood |
| HalfBathTotal | 1 |
| HeatingFuel | Natural Gas |
| HeatingType | Forced Air |
| StoriesTotal | 3 |
| SizeInterior | 2000 - 2500 Sqft |
| Type | House |
| UtilityWater | Municipal Water |
Parking
| Garage |
Land
| Acreage | No |
| LandAmenities | Park, Public Transit, Schools |
| Sewer | Sanitary Sewer |
Rooms
| Level | Type | Length | Width | Dimensions |
|---|---|---|---|---|
| Second Level | Kitchen | 4.88 m | 3.97 m | 4.88 m x 3.97 m |
| Second Level | Family Room | 6.71 m | 4.88 m | 6.71 m x 4.88 m |
| Second Level | Bathroom | Measurements not available | ||
| Third Level | Bathroom | Measurements not available | ||
| Third Level | Laundry Room | Measurements not available | ||
| Third Level | Primary Bedroom | 3.97 m | 3.26 m | 3.97 m x 3.26 m |
| Third Level | Bedroom 3 | 3.05 m | 2.75 m | 3.05 m x 2.75 m |
| Third Level | Bedroom 2 | 3.26 m | 3.05 m | 3.26 m x 3.05 m |
| Third Level | Bathroom | Measurements not available | ||
| Basement | Kitchen | 4.58 m | 2 m | 4.58 m x 2 m |
| Basement | Great Room | 5.8 m | 2.75 m | 5.8 m x 2.75 m |
| Main Level | Bathroom | Measurements not available | ||
| Main Level | Bedroom 4 | 3.97 m | 3.36 m | 3.97 m x 3.36 m |
https://www.realtor.ca/real-estate/28356279/3848-tufgar-crescent-burlington-alton-alton
Interested?
Contact us for more information






























