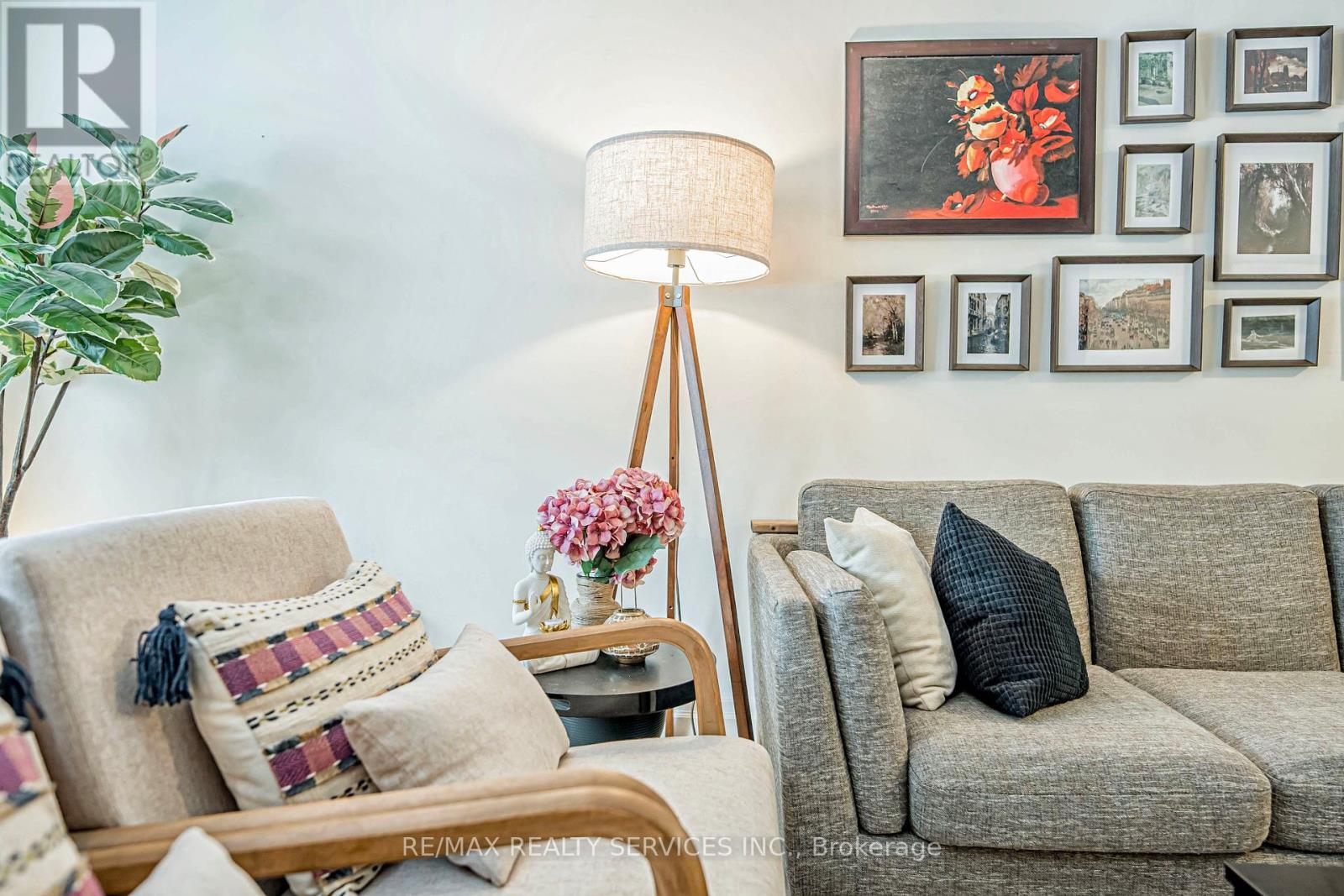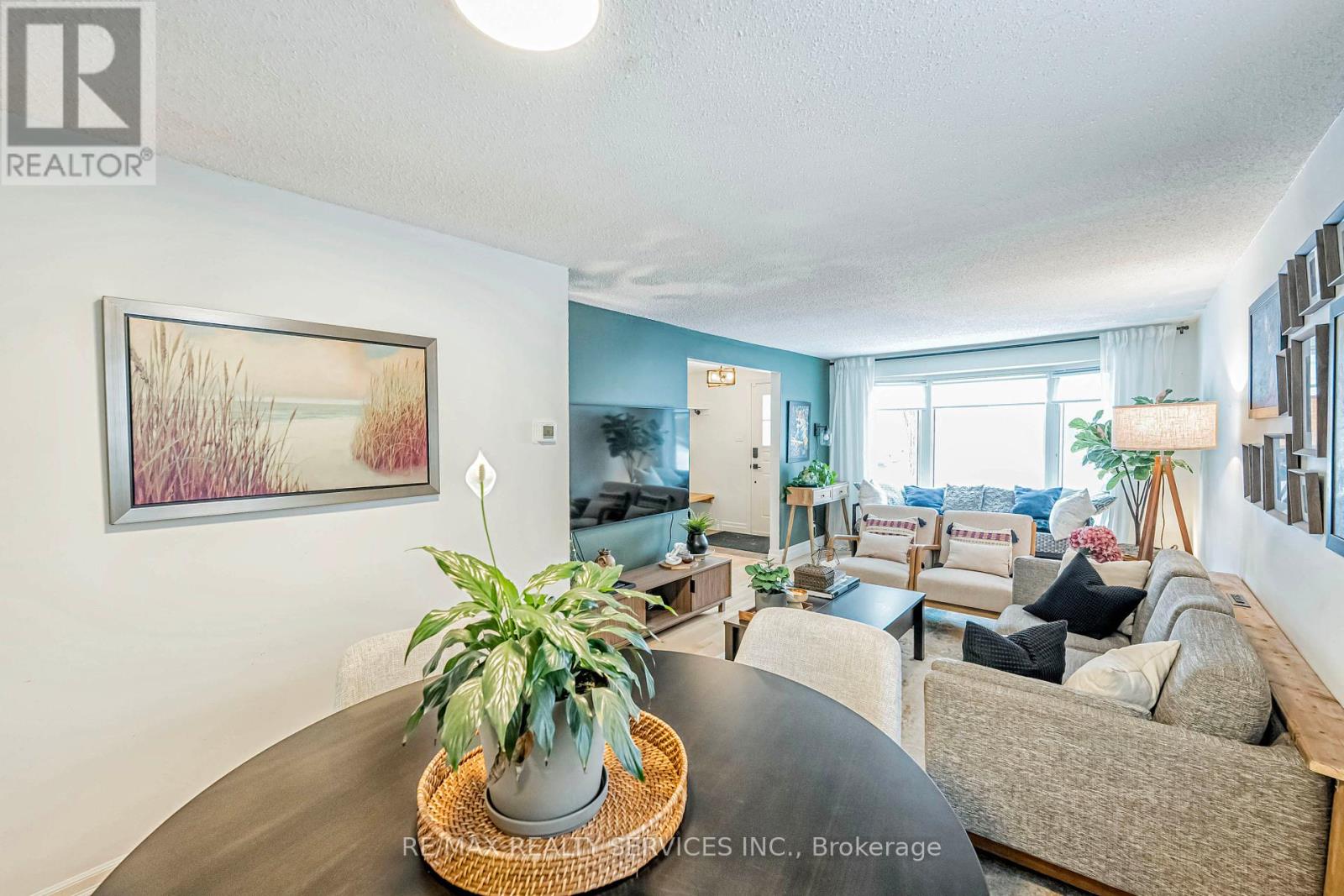3 Bedroom
2 Bathroom
Central Air Conditioning
Forced Air
$779,900
Welcome to this stunning home, perfectly blending modern style with convenience and functionality. The main floor boasts open-concept layout with spacious living room, dining room, and renovated eat-in kitchen that flows seamlessly into the expansive fully fenced backyard. A separate side entrance leads to the finished basement, offering endless possibilities for additional living space. The upper level features a gorgeous renovated bathroom, a spacious primary bedroom with walk-in closet, and two generously sized additional bedrooms. With its prime location, this home offers easy access to highways, the boardwalk, shopping, and excellent trails. Great schools and amenities are just minutes away. **** EXTRAS **** S.Steel gas stove (2023), B/I Dishwasher (2023), B/I Microwave (2023), Garage Door(2024), AC (2024) (id:49269)
Property Details
|
MLS® Number
|
X11939832 |
|
Property Type
|
Single Family |
|
AmenitiesNearBy
|
Park, Public Transit, Schools |
|
CommunityFeatures
|
Community Centre |
|
ParkingSpaceTotal
|
3 |
|
ViewType
|
View |
Building
|
BathroomTotal
|
2 |
|
BedroomsAboveGround
|
3 |
|
BedroomsTotal
|
3 |
|
BasementDevelopment
|
Finished |
|
BasementType
|
N/a (finished) |
|
ConstructionStyleAttachment
|
Detached |
|
CoolingType
|
Central Air Conditioning |
|
ExteriorFinish
|
Brick, Vinyl Siding |
|
FlooringType
|
Hardwood |
|
FoundationType
|
Concrete |
|
HalfBathTotal
|
1 |
|
HeatingFuel
|
Natural Gas |
|
HeatingType
|
Forced Air |
|
StoriesTotal
|
2 |
|
Type
|
House |
|
UtilityWater
|
Municipal Water |
Parking
Land
|
Acreage
|
No |
|
LandAmenities
|
Park, Public Transit, Schools |
|
Sewer
|
Sanitary Sewer |
|
SizeDepth
|
105 Ft ,2 In |
|
SizeFrontage
|
49 Ft ,10 In |
|
SizeIrregular
|
49.87 X 105.21 Ft ; Irregular |
|
SizeTotalText
|
49.87 X 105.21 Ft ; Irregular |
Rooms
| Level |
Type |
Length |
Width |
Dimensions |
|
Second Level |
Bedroom |
2.63 m |
3.31 m |
2.63 m x 3.31 m |
|
Second Level |
Bedroom 2 |
4.74 m |
2.69 m |
4.74 m x 2.69 m |
|
Second Level |
Bedroom 3 |
3.9 m |
3.62 m |
3.9 m x 3.62 m |
|
Basement |
Recreational, Games Room |
5.17 m |
6.18 m |
5.17 m x 6.18 m |
|
Main Level |
Dining Room |
3.28 m |
4.86 m |
3.28 m x 4.86 m |
|
Main Level |
Living Room |
3.28 m |
4.86 m |
3.28 m x 4.86 m |
|
Main Level |
Kitchen |
2.9 m |
2.73 m |
2.9 m x 2.73 m |
|
Main Level |
Eating Area |
2.63 m |
3.34 m |
2.63 m x 3.34 m |
https://www.realtor.ca/real-estate/27840688/385-driftwood-drive-kitchener










































