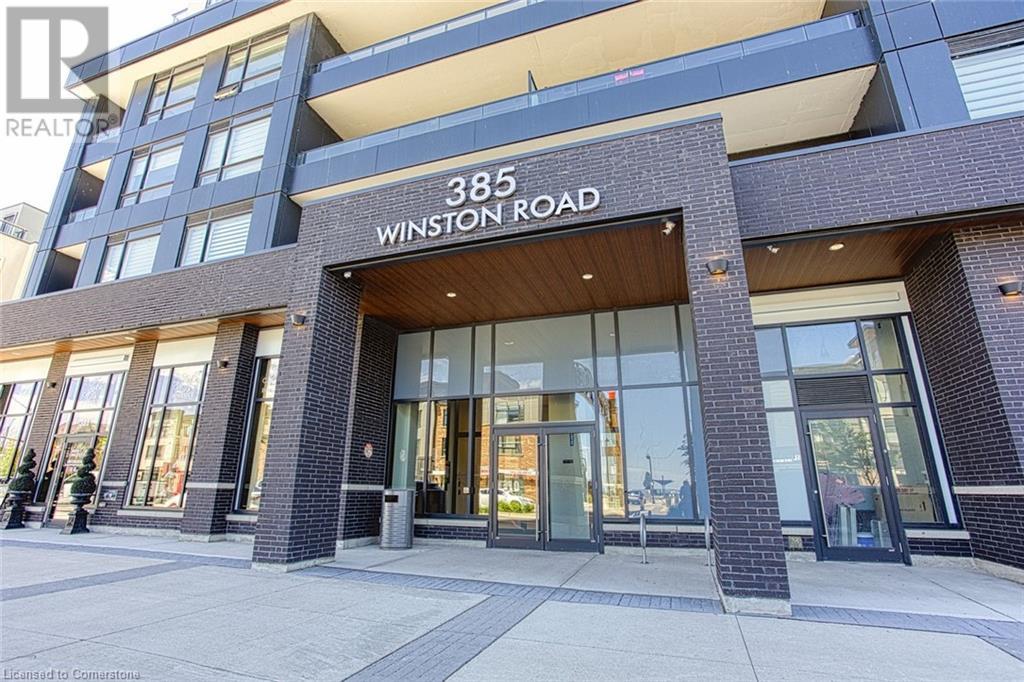385 Winston Road Unit# 1310 Grimsby, Ontario L3M 4E8
$499,000Maintenance, Insurance, Heat, Parking
$443 Monthly
Maintenance, Insurance, Heat, Parking
$443 MonthlyEnjoy breathtaking views of Lake Ontario and the Niagara Escarpment from this bright, modern condo in a highly desirable waterfront community. Just steps from the beach, local shops, cafes, dining, and scenic lakefront trails—perfect for morning jogs or evening strolls. This thoughtfully designed unit features sleek laminate flooring throughout, stainless steel appliances, and an open-concept layout. The spacious den offers versatility—ideal for a home office, guest room, or nursery. Floor-to-ceiling windows flood the space with natural light, creating a warm and inviting atmosphere. Resort-style building amenities include a fully equipped gym, yoga/spin studio, self-serve pet spa, rooftop terrace with BBQs and indoor/outdoor dining, a sky lounge with fireplace, stylish party room, indoor bicycle storage, 24-hour concierge, and security cameras for peace of mind. Located just 30 seconds from the QEW for easy commuting. Includes one parking spot and one locker. Costco, Metro, LCBO, coffee shops, and restaurants are just across the street. Ideal for first-time buyers, professionals, or investors looking for lifestyle and location in one unbeatable package. (id:49269)
Property Details
| MLS® Number | 40728642 |
| Property Type | Single Family |
| AmenitiesNearBy | Beach, Marina, Park |
| CommunityFeatures | School Bus |
| EquipmentType | Other |
| Features | Balcony |
| ParkingSpaceTotal | 1 |
| RentalEquipmentType | Other |
| StorageType | Locker |
Building
| BathroomTotal | 1 |
| BedroomsAboveGround | 1 |
| BedroomsBelowGround | 1 |
| BedroomsTotal | 2 |
| BasementType | None |
| ConstructionMaterial | Concrete Block, Concrete Walls |
| ConstructionStyleAttachment | Attached |
| CoolingType | Central Air Conditioning |
| ExteriorFinish | Concrete |
| HeatingFuel | Electric |
| HeatingType | Heat Pump |
| StoriesTotal | 1 |
| SizeInterior | 594 Sqft |
| Type | Apartment |
| UtilityWater | Municipal Water |
Parking
| Underground | |
| None |
Land
| Acreage | No |
| LandAmenities | Beach, Marina, Park |
| Sewer | Municipal Sewage System |
| SizeTotalText | Under 1/2 Acre |
| ZoningDescription | C5 |
Rooms
| Level | Type | Length | Width | Dimensions |
|---|---|---|---|---|
| Main Level | 4pc Bathroom | 7'7'' x 5'4'' | ||
| Main Level | Bedroom | 9'9'' x 13'3'' | ||
| Main Level | Den | 13'2'' x 8'0'' | ||
| Main Level | Living Room | 12'9'' x 15'3'' | ||
| Main Level | Kitchen | 6'10'' x 10'10'' | ||
| Main Level | Foyer | 4'6'' x 3'11'' |
https://www.realtor.ca/real-estate/28315578/385-winston-road-unit-1310-grimsby
Interested?
Contact us for more information






































