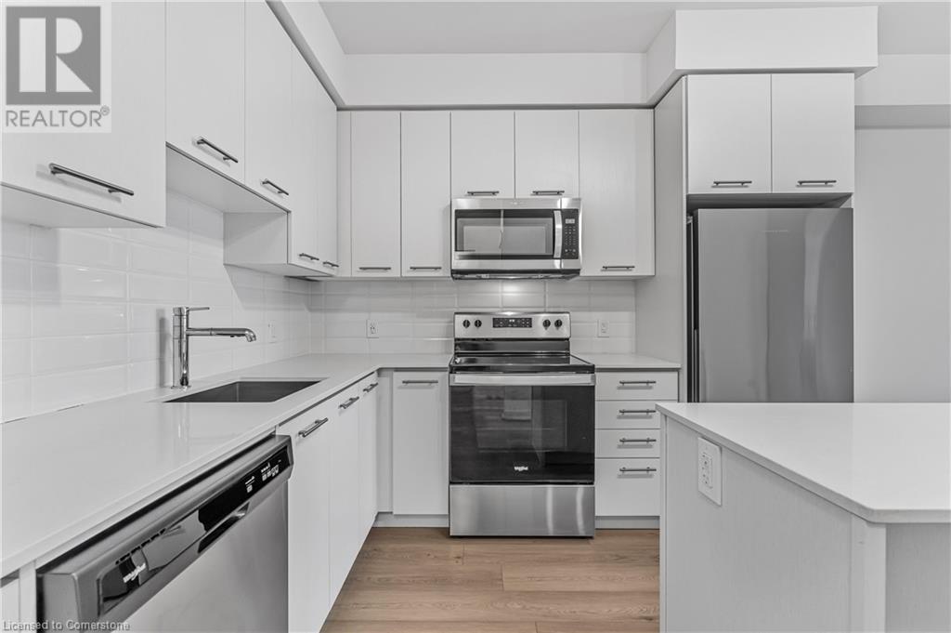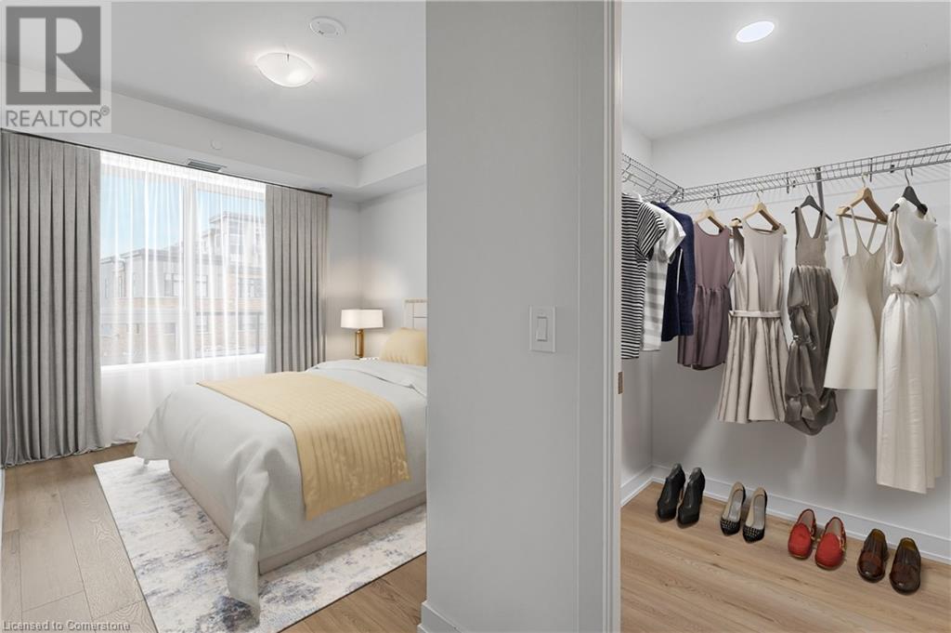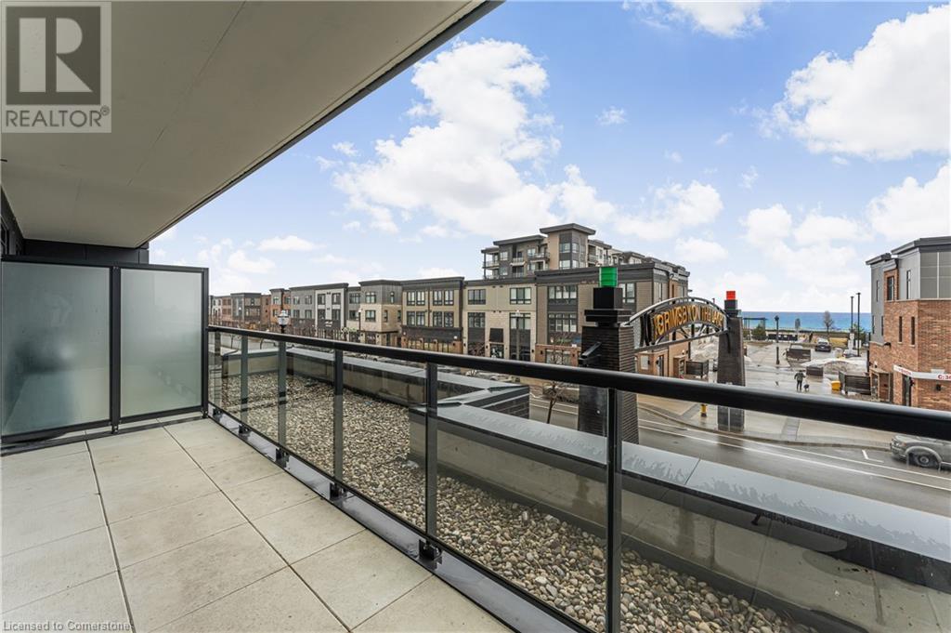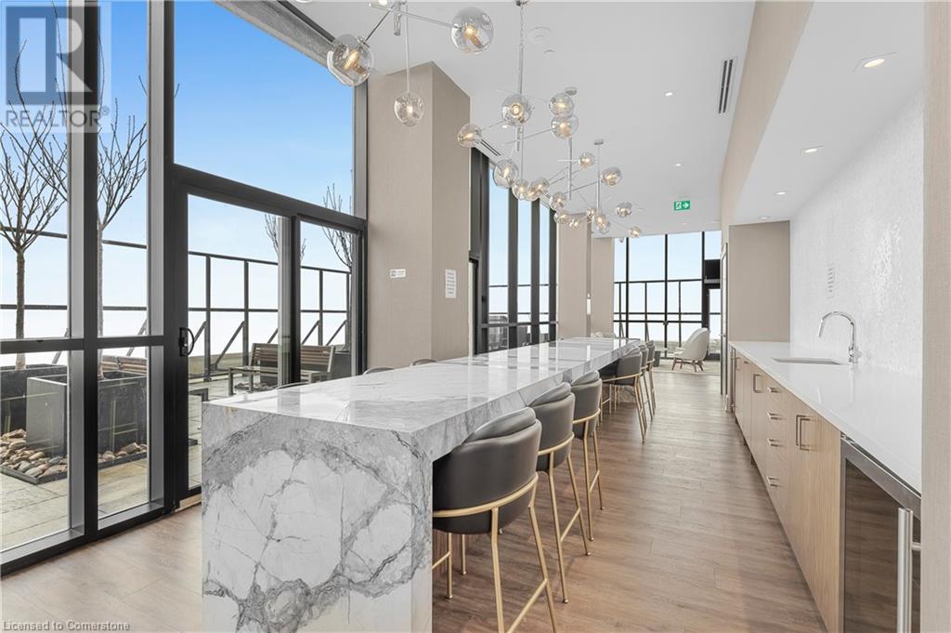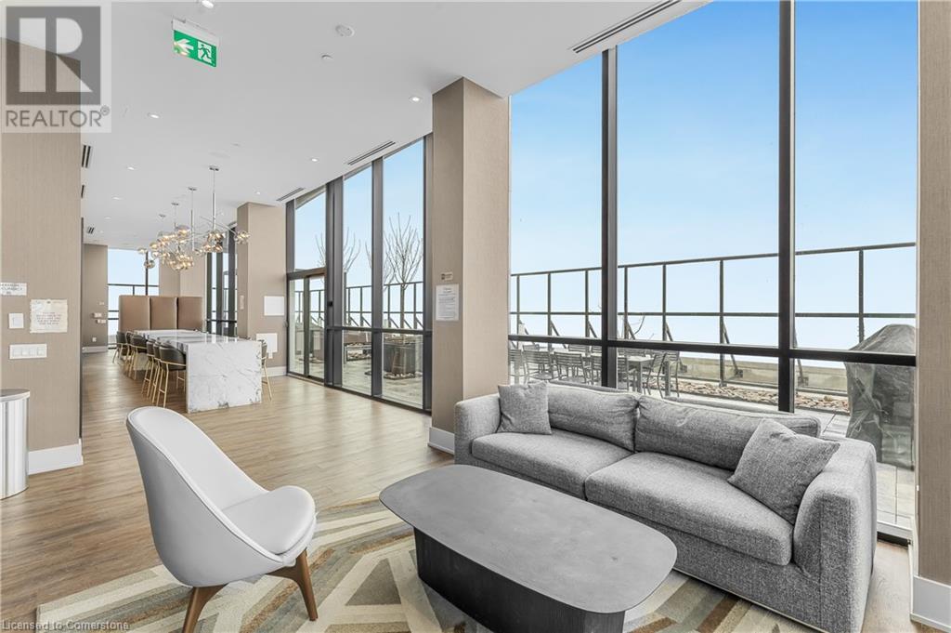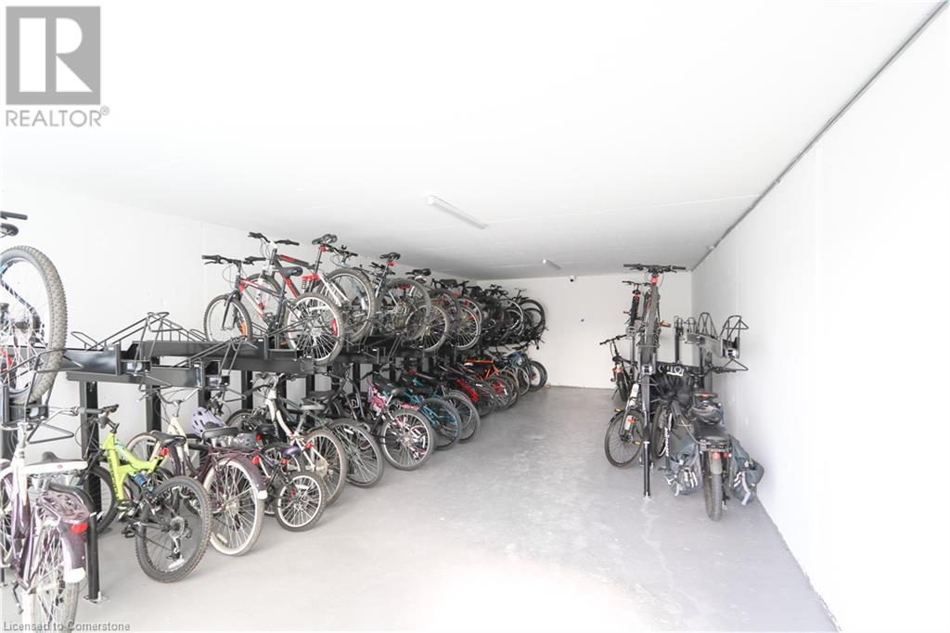385 Winston Road Unit# 207 Grimsby, Ontario L3M 0J3
$579,000Maintenance, Insurance, Heat, Landscaping, Parking
$529.30 Monthly
Maintenance, Insurance, Heat, Landscaping, Parking
$529.30 MonthlyStunning 835 sq. ft. condo featuring 1 bedroom + den and 2 full bathrooms, offering breathtaking views of Lake Ontario from every window. Enjoy outdoor living on the spacious 115 sq. ft. terrace. The condo boasts elegant granite countertops and modern finishes throughout. Exclusive amenities include 24-hour concierge service, a well-equipped gym with a dedicated yoga room, a rooftop deck, and a party room with a full indoor kitchen and community BBQs. Additional features include main-level indoor bicycle storage, an inviting lobby with multiple communal seating areas, and 1 underground parking space. Plus, you'll have access to a large storage locker for your convenience. The location is unbeatable, with a wide variety of shops and restaurants just steps away. The Grimsby-on-the-Lake community offers a beautiful public beach with a scenic boardwalk, and the condo is just 1 minute from the QEW highway for easy access to all amenities. (id:49269)
Property Details
| MLS® Number | 40704890 |
| Property Type | Single Family |
| AmenitiesNearBy | Beach, Hospital, Park |
| EquipmentType | Furnace |
| Features | Balcony, Automatic Garage Door Opener |
| ParkingSpaceTotal | 1 |
| RentalEquipmentType | Furnace |
| StorageType | Locker |
| ViewType | View Of Water |
| WaterFrontType | Waterfront |
Building
| BathroomTotal | 2 |
| BedroomsAboveGround | 1 |
| BedroomsBelowGround | 1 |
| BedroomsTotal | 2 |
| Amenities | Exercise Centre, Party Room |
| Appliances | Dishwasher, Dryer, Refrigerator, Stove, Washer, Microwave Built-in, Garage Door Opener |
| BasementType | None |
| ConstructionStyleAttachment | Attached |
| CoolingType | Central Air Conditioning |
| ExteriorFinish | Concrete |
| FireProtection | Smoke Detectors |
| HeatingType | Heat Pump |
| StoriesTotal | 1 |
| SizeInterior | 835 Sqft |
| Type | Apartment |
| UtilityWater | Municipal Water |
Parking
| Underground | |
| Visitor Parking |
Land
| AccessType | Water Access, Road Access |
| Acreage | No |
| LandAmenities | Beach, Hospital, Park |
| Sewer | Municipal Sewage System |
| SizeTotalText | Unknown |
| SurfaceWater | Lake |
| ZoningDescription | C5 |
Rooms
| Level | Type | Length | Width | Dimensions |
|---|---|---|---|---|
| Main Level | 3pc Bathroom | Measurements not available | ||
| Main Level | Full Bathroom | 11'3'' x 5'0'' | ||
| Main Level | Primary Bedroom | 11'3'' x 9'8'' | ||
| Main Level | Living Room/dining Room | 20'5'' x 10'6'' | ||
| Main Level | Kitchen | 10'6'' x 10'2'' | ||
| Main Level | Den | 9'2'' x 8'0'' | ||
| Main Level | Foyer | 8'0'' x 6'0'' |
https://www.realtor.ca/real-estate/28001334/385-winston-road-unit-207-grimsby
Interested?
Contact us for more information







