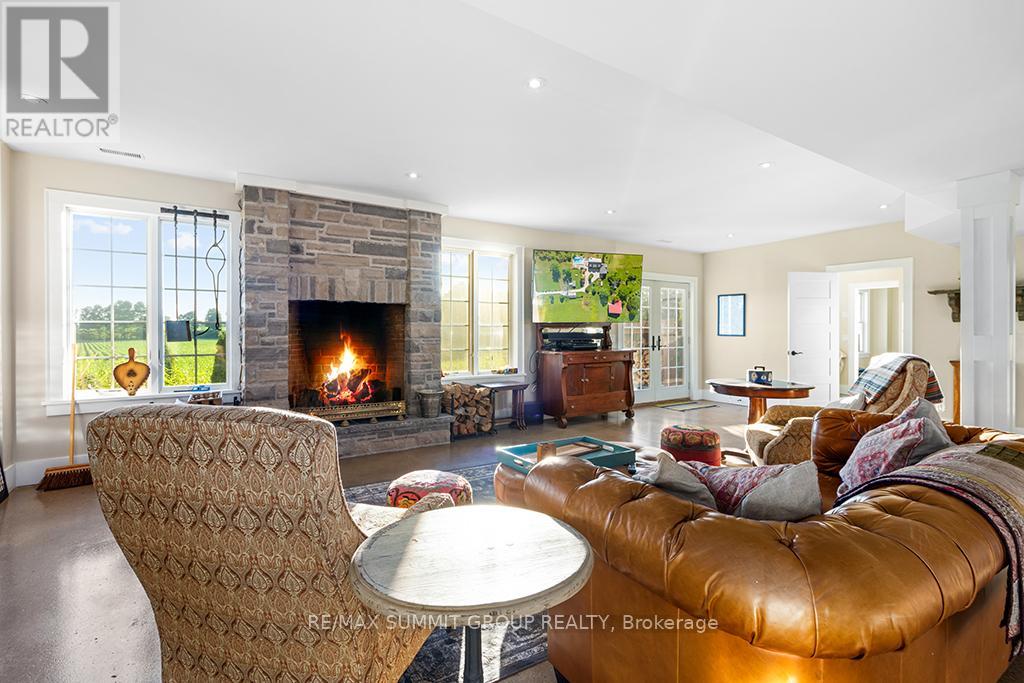5 Bedroom
5 Bathroom
Fireplace
Inground Pool
Central Air Conditioning
Forced Air
Acreage
$3,450,000
Discover an exceptional 99.6-acre luxury farm estate, where every detail speaks of craftsmanship & thoughtful design. This impressive property boasts a magnificent post and beam house meticulously crafted by Yankee Barn Homes, drawing inspiration from Ina Garten's renowned kitchen design. The main floor captivates with a soaring two-storey douglas fir post & beam kitchen & dining area, featuring a Rumford design wood-burning fireplace. Seamlessly integrated, the open-concept living room offers views from every window, bathing the space in natural light. Step into the inviting front foyer leading to a 2-piece bath & main floor laundry, perfectly situated before the att'd triple+ car garage. The primary bedrm suite on the main floor ensures comfort & convenience for single-floor living. Upstairs, you'll find a bedrm with ensuite bath & a bunk rm and a full bath. A loft space overlooks the kitchen, perfect for a TV area complemented by adorable storage spaces that double as playfort for children. A 4th bedrm & full bath, family room equipped with a TV projector & screen, along with a kitchenette, makes this level perfect for multi-generational living. The lower level walkout features a bar, rec room, full bath, 5th bedrm, 2nd laundry rm & a cold cellar for your favourite beverages. Outside, an inground saltwater pool installed by Dream Pools in Oakville invites outdoor gatherings. The property includes a det'd garage for addt'l storage, alongside a bank barn in good condition. The expansive grounds encompass beautiful farmland with nearly 60 acres of workable land, a 5-acre natural pond, & a creek flowing into a 1/3-acre fishing pond. A 20-acre hardwood bush adds to the property's charm & versatility. This extraordinary estate is an ideal setting for entertaining family and friends & offers the perfect opportunity to operate as a private retreat. Experience the epitome of luxury country living in this meticulously designed & thoughtfully appointed farm property. **** EXTRAS **** All showings must be booked via ShowingTime MLS# 40605659 (id:49269)
Property Details
|
MLS® Number
|
X8484824 |
|
Property Type
|
Single Family |
|
Community Name
|
Rural Grey Highlands |
|
Parking Space Total
|
16 |
|
Pool Type
|
Inground Pool |
Building
|
Bathroom Total
|
5 |
|
Bedrooms Above Ground
|
5 |
|
Bedrooms Total
|
5 |
|
Appliances
|
Water Heater |
|
Basement Development
|
Finished |
|
Basement Features
|
Walk Out |
|
Basement Type
|
Full (finished) |
|
Construction Style Attachment
|
Detached |
|
Cooling Type
|
Central Air Conditioning |
|
Exterior Finish
|
Wood |
|
Fireplace Present
|
Yes |
|
Fireplace Total
|
2 |
|
Foundation Type
|
Poured Concrete |
|
Heating Fuel
|
Propane |
|
Heating Type
|
Forced Air |
|
Stories Total
|
2 |
|
Type
|
House |
Parking
Land
|
Acreage
|
Yes |
|
Sewer
|
Septic System |
|
Size Irregular
|
1324.11 X 3325.74 Ft |
|
Size Total Text
|
1324.11 X 3325.74 Ft|50 - 100 Acres |
Rooms
| Level |
Type |
Length |
Width |
Dimensions |
|
Second Level |
Bedroom |
3.96 m |
3.96 m |
3.96 m x 3.96 m |
|
Second Level |
Bedroom |
7.16 m |
5.18 m |
7.16 m x 5.18 m |
|
Second Level |
Bedroom |
4.06 m |
3.66 m |
4.06 m x 3.66 m |
|
Second Level |
Family Room |
6.5 m |
5.92 m |
6.5 m x 5.92 m |
|
Second Level |
Loft |
3.81 m |
3.2 m |
3.81 m x 3.2 m |
|
Second Level |
Sitting Room |
5.79 m |
3.96 m |
5.79 m x 3.96 m |
|
Lower Level |
Recreational, Games Room |
9.14 m |
7.01 m |
9.14 m x 7.01 m |
|
Lower Level |
Bedroom |
4.27 m |
3.96 m |
4.27 m x 3.96 m |
|
Main Level |
Kitchen |
6.1 m |
5.18 m |
6.1 m x 5.18 m |
|
Main Level |
Dining Room |
6.1 m |
4.22 m |
6.1 m x 4.22 m |
|
Main Level |
Living Room |
4.27 m |
4.06 m |
4.27 m x 4.06 m |
|
Main Level |
Primary Bedroom |
4.88 m |
4.27 m |
4.88 m x 4.27 m |
https://www.realtor.ca/real-estate/27100190/385073-4th-concession-a-grey-highlands-rural-grey-highlands










































