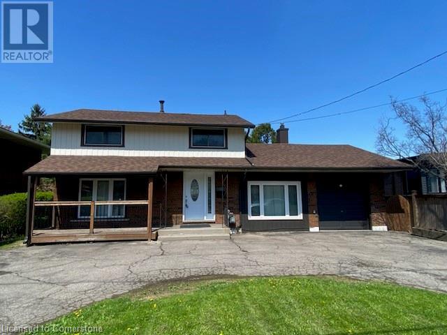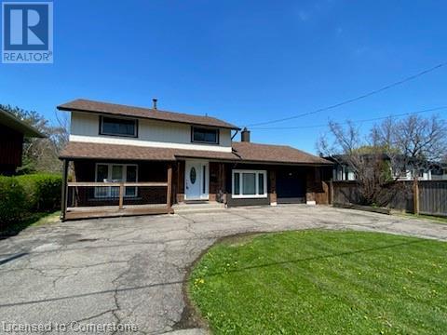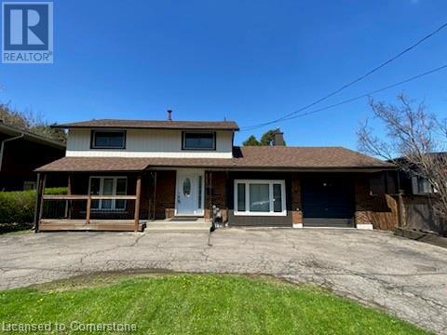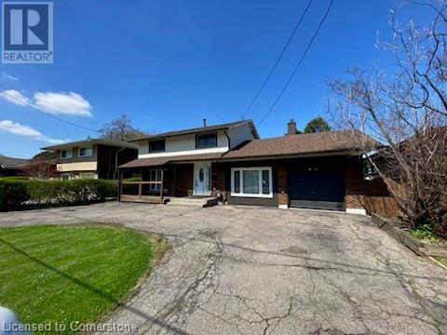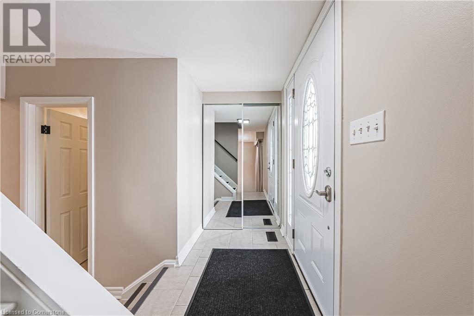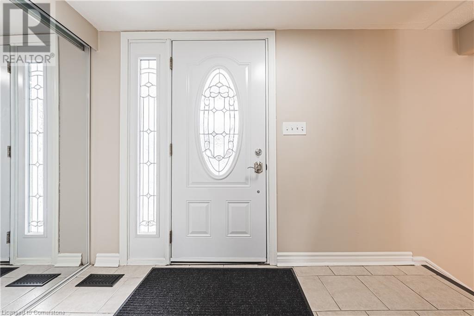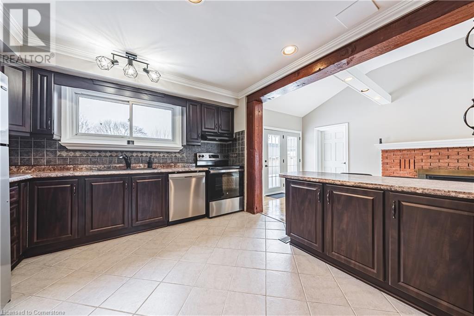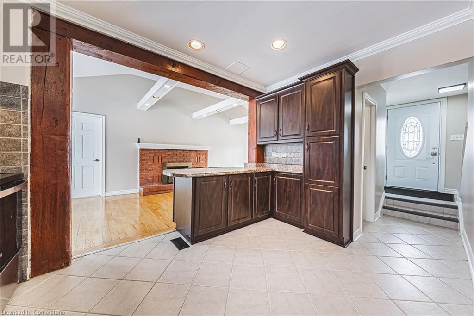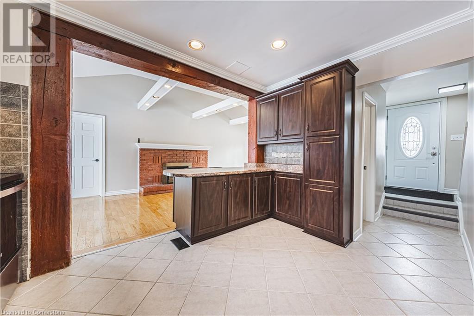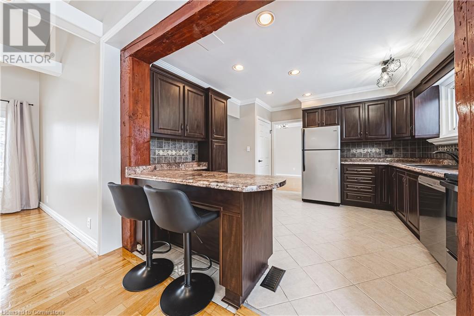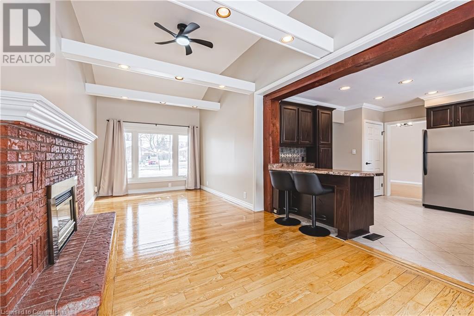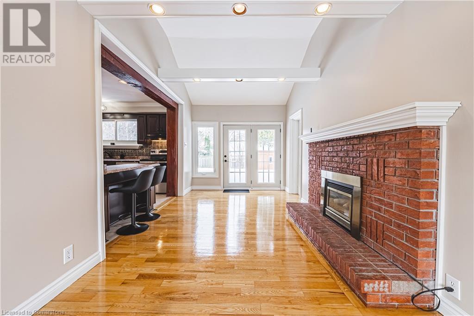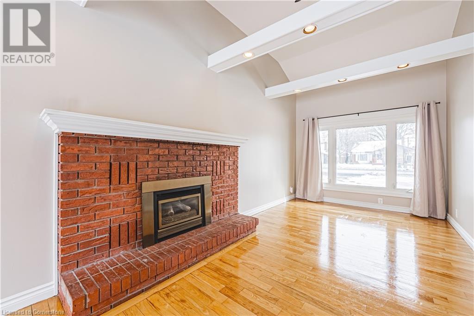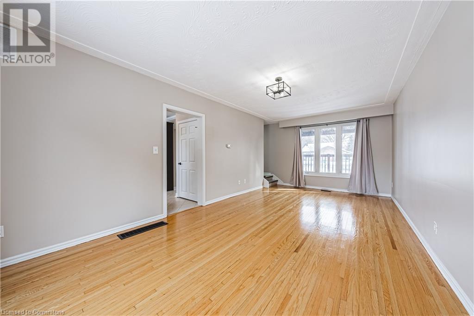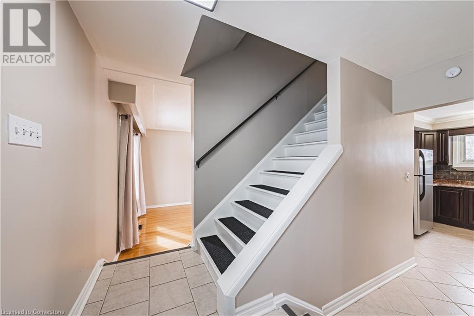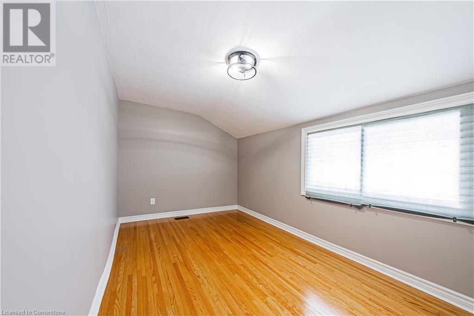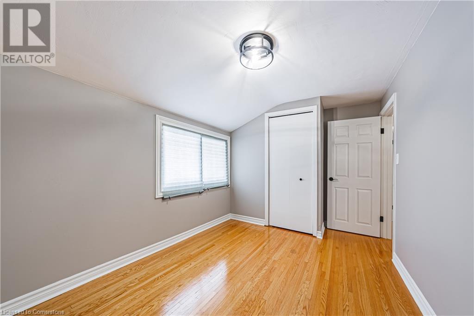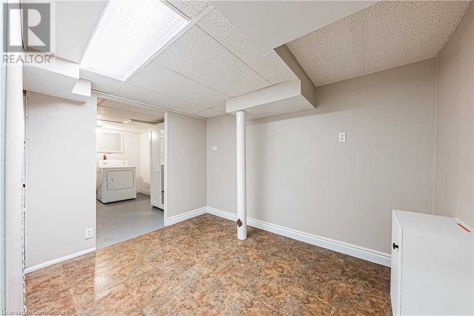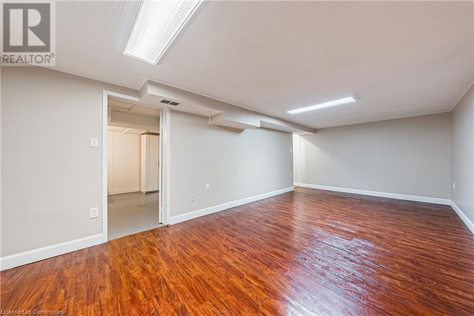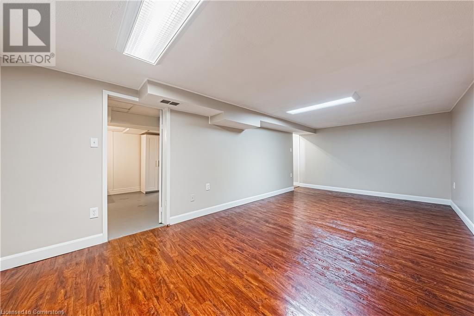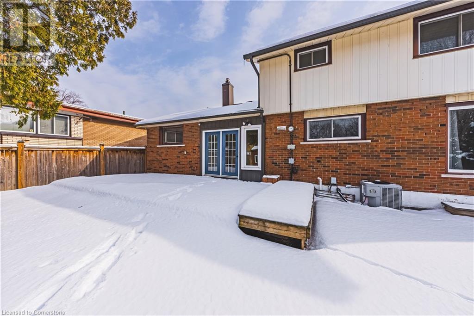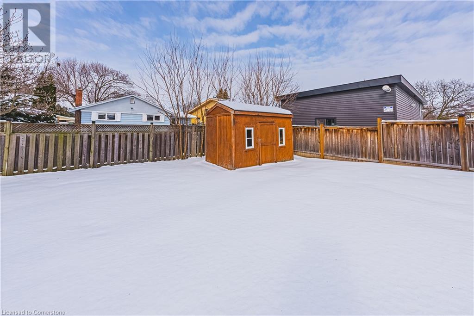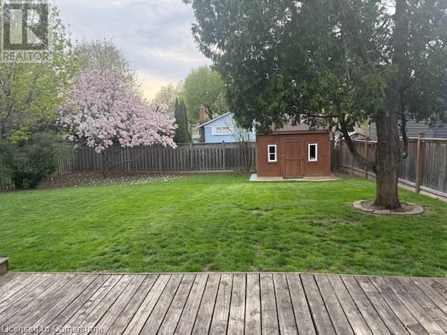3 Bedroom
2 Bathroom
2107 sqft
2 Level
Fireplace
Central Air Conditioning
Forced Air, Hot Water Radiator Heat
$739,900
This spacious and well-maintained 2-storey home is ideally located just steps from Mohawk College, making it a perfect choice for students, faculty, or anyone seeking easy access to the area. The home is move-in ready, featuring a clean and welcoming atmosphere throughout. The main floor offers a bright and inviting family room with a cozy fireplace, ideal for relaxing or entertaining. The generous extra-large family yard is perfect for outdoor gatherings, providing ample space for children to play or for gardening enthusiasts. A circular driveway ensures plenty of parking, adding convenience to this already well-equipped home. Inside, you'll appreciate the recent updates that have been made to enhance the home's appeal. The garage features inside entry and a second-level storage area, offering additional convenience for all your storage needs. With its many recent updates and excellent condition, this home shows beautifully and is ready for you to move right in. Don’t miss out on the opportunity to own this charming home in a prime location. (id:49269)
Property Details
|
MLS® Number
|
40697629 |
|
Property Type
|
Single Family |
|
AmenitiesNearBy
|
Schools, Shopping |
|
EquipmentType
|
Water Heater |
|
ParkingSpaceTotal
|
7 |
|
RentalEquipmentType
|
Water Heater |
Building
|
BathroomTotal
|
2 |
|
BedroomsAboveGround
|
3 |
|
BedroomsTotal
|
3 |
|
Appliances
|
Dishwasher, Dryer, Refrigerator, Stove, Washer, Hood Fan, Window Coverings |
|
ArchitecturalStyle
|
2 Level |
|
BasementDevelopment
|
Finished |
|
BasementType
|
Full (finished) |
|
ConstructedDate
|
1960 |
|
ConstructionStyleAttachment
|
Detached |
|
CoolingType
|
Central Air Conditioning |
|
ExteriorFinish
|
Brick, Metal |
|
FireplacePresent
|
Yes |
|
FireplaceTotal
|
1 |
|
HalfBathTotal
|
1 |
|
HeatingType
|
Forced Air, Hot Water Radiator Heat |
|
StoriesTotal
|
2 |
|
SizeInterior
|
2107 Sqft |
|
Type
|
House |
|
UtilityWater
|
Municipal Water |
Parking
Land
|
Acreage
|
No |
|
LandAmenities
|
Schools, Shopping |
|
Sewer
|
Sanitary Sewer |
|
SizeDepth
|
125 Ft |
|
SizeFrontage
|
58 Ft |
|
SizeTotalText
|
Under 1/2 Acre |
|
ZoningDescription
|
C |
Rooms
| Level |
Type |
Length |
Width |
Dimensions |
|
Second Level |
Family Room |
|
|
22'0'' x 10'0'' |
|
Second Level |
2pc Bathroom |
|
|
Measurements not available |
|
Second Level |
Kitchen |
|
|
13'0'' x 12'0'' |
|
Second Level |
Living Room |
|
|
22'5'' x 11'4'' |
|
Third Level |
Primary Bedroom |
|
|
12'5'' x 12'0'' |
|
Third Level |
Bedroom |
|
|
14'3'' x 8'2'' |
|
Third Level |
Bedroom |
|
|
13'0'' x 8'6'' |
|
Third Level |
4pc Bathroom |
|
|
Measurements not available |
https://www.realtor.ca/real-estate/27904389/386-west-5th-street-hamilton

