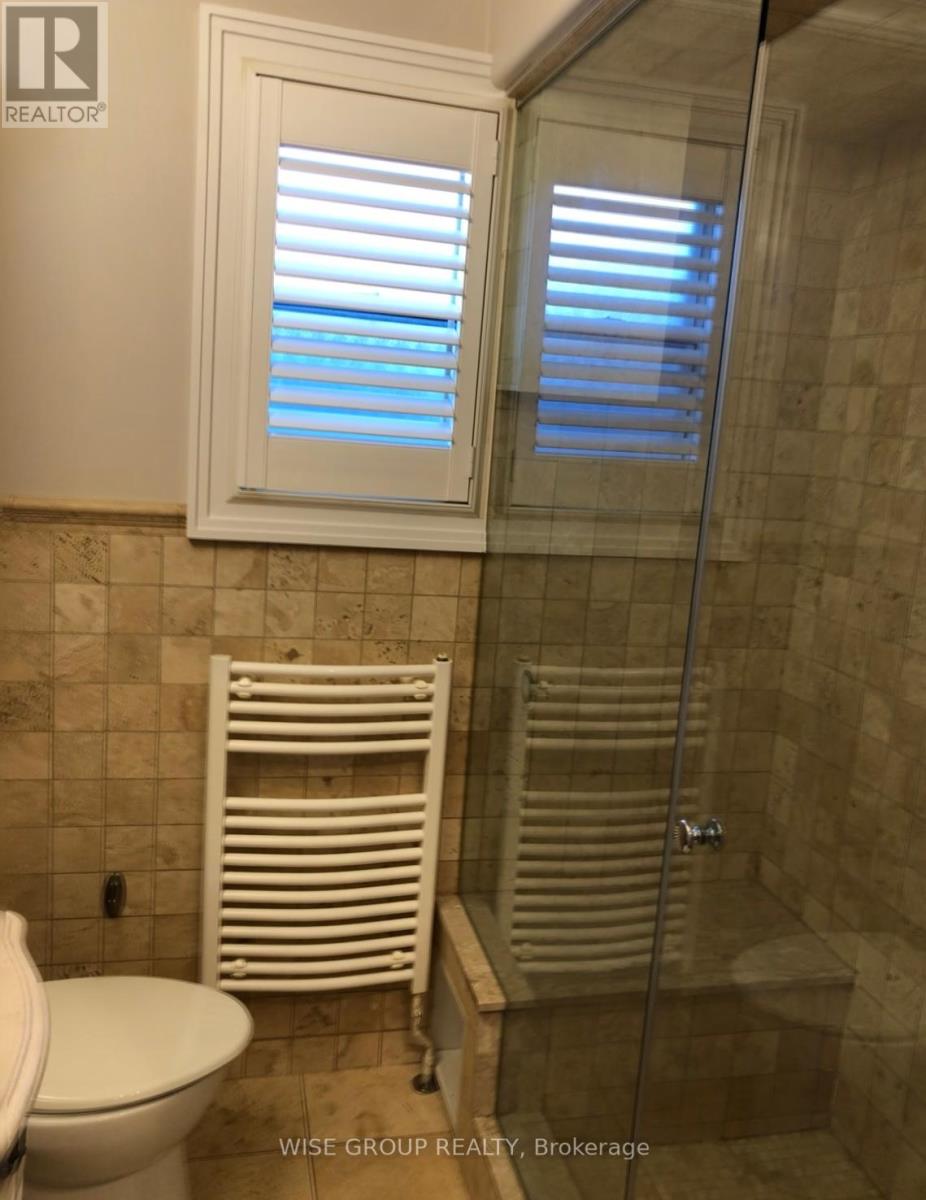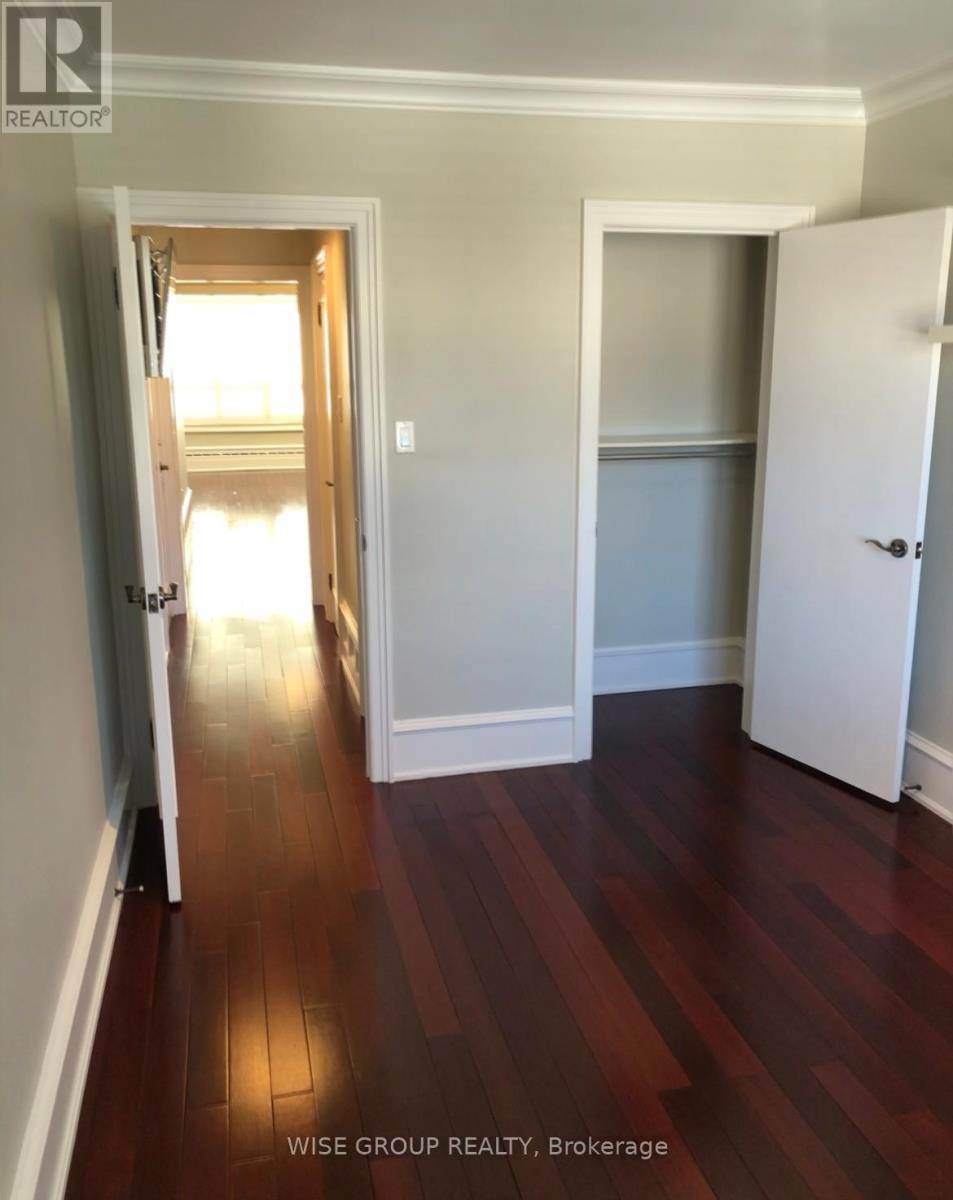416-218-8800
admin@hlfrontier.com
387 Winona Drive Toronto (Oakwood Village), Ontario M6C 3T4
2 Bedroom
1 Bathroom
700 - 1100 sqft
Wall Unit
Hot Water Radiator Heat
$2,495 Monthly
Beautifully updated apartment offering over 800 sq ft of living space. Features two generously sized bedrooms, a bright and inviting living room, and a newly renovated kitchen with stainless steel appliances. Enjoy hardwood floors throughout and one dedicated parking space. Shared coin-operated laundry is conveniently located in the basement. Ideally situated near schools, parks, and TTC, with easy access to St. Clair and Yorkdale. (id:49269)
Property Details
| MLS® Number | C12120564 |
| Property Type | Multi-family |
| Community Name | Oakwood Village |
| Features | Laundry- Coin Operated |
| ParkingSpaceTotal | 1 |
Building
| BathroomTotal | 1 |
| BedroomsAboveGround | 2 |
| BedroomsTotal | 2 |
| Appliances | Dishwasher, Microwave, Stove, Refrigerator |
| CoolingType | Wall Unit |
| ExteriorFinish | Brick |
| FlooringType | Ceramic, Hardwood |
| FoundationType | Block |
| HeatingFuel | Natural Gas |
| HeatingType | Hot Water Radiator Heat |
| StoriesTotal | 2 |
| SizeInterior | 700 - 1100 Sqft |
| Type | Triplex |
| UtilityWater | Municipal Water |
Parking
| No Garage |
Land
| Acreage | No |
| Sewer | Sanitary Sewer |
Rooms
| Level | Type | Length | Width | Dimensions |
|---|---|---|---|---|
| Second Level | Kitchen | 3.36 m | 2.75 m | 3.36 m x 2.75 m |
| Second Level | Living Room | 4.28 m | 3.67 m | 4.28 m x 3.67 m |
| Second Level | Dining Room | 3.55 m | 2.75 m | 3.55 m x 2.75 m |
| Second Level | Primary Bedroom | 3.89 m | 2.82 m | 3.89 m x 2.82 m |
| Second Level | Bedroom 2 | 3.89 m | 2.82 m | 3.89 m x 2.82 m |
Utilities
| Cable | Available |
| Sewer | Installed |
https://www.realtor.ca/real-estate/28252031/387-winona-drive-toronto-oakwood-village-oakwood-village
Interested?
Contact us for more information


















