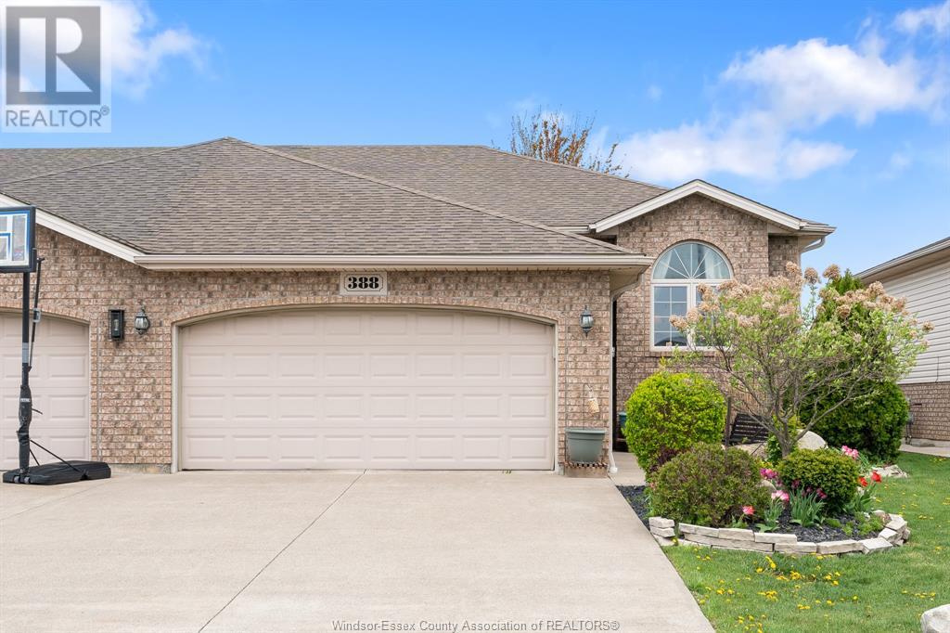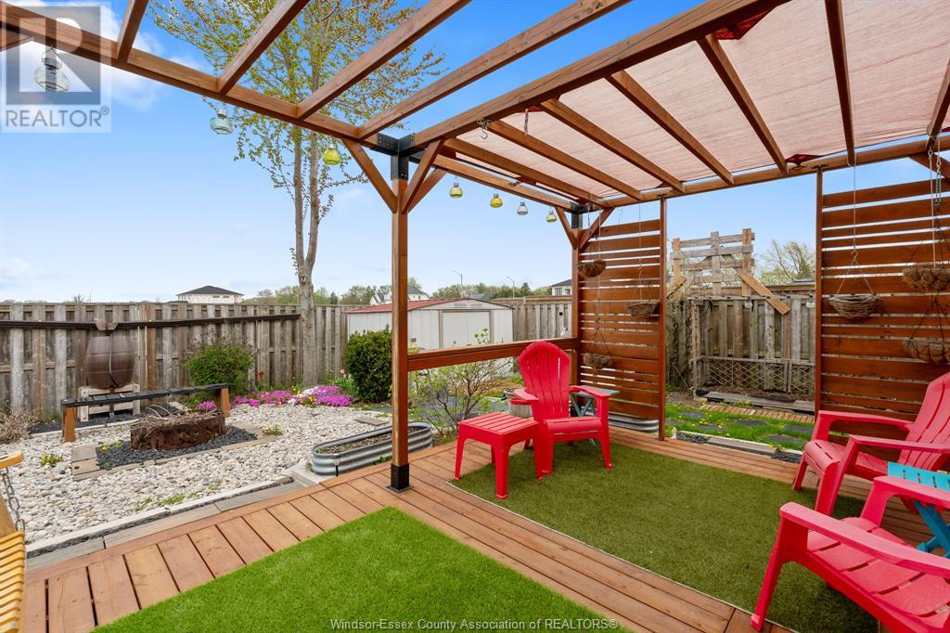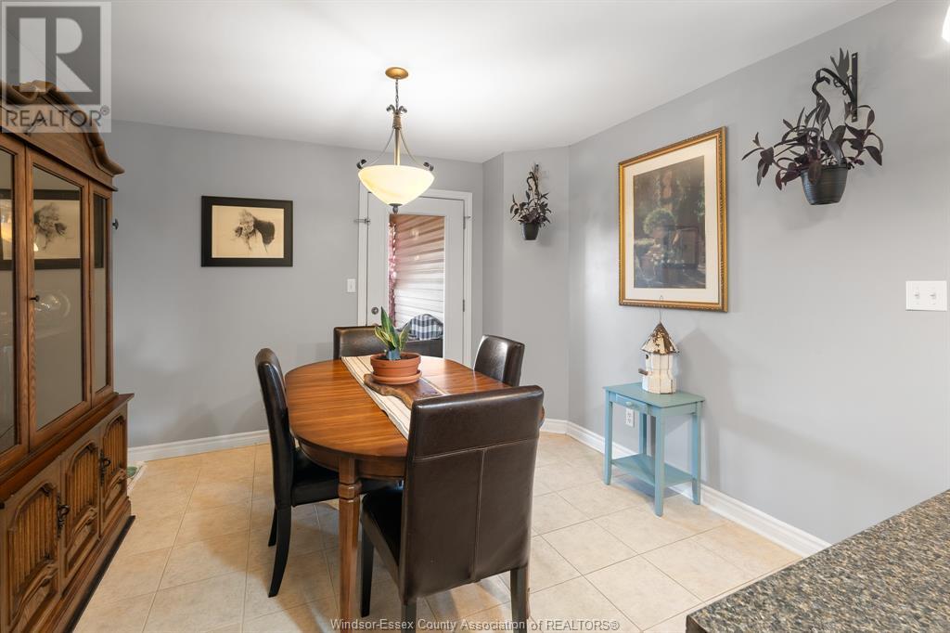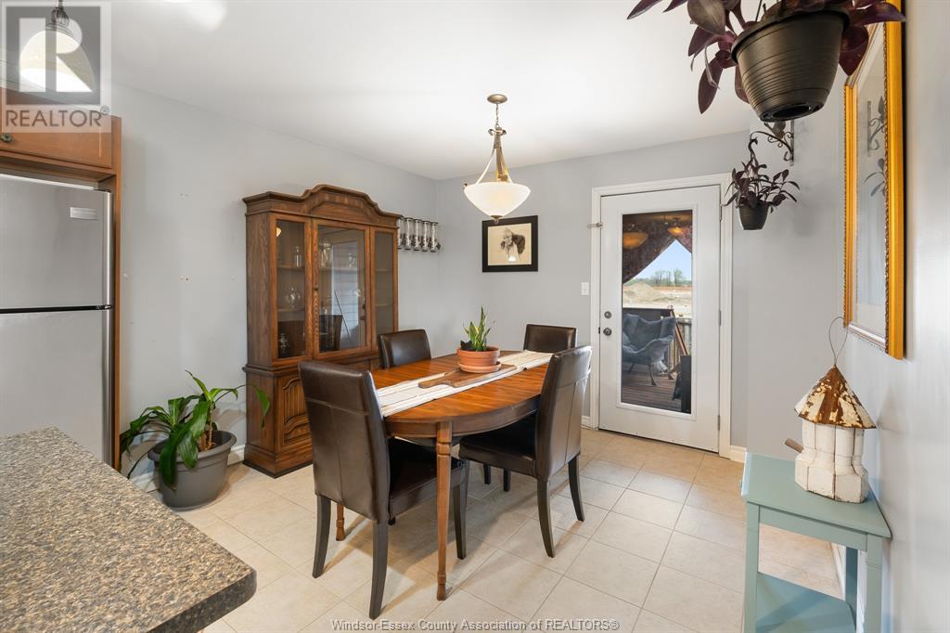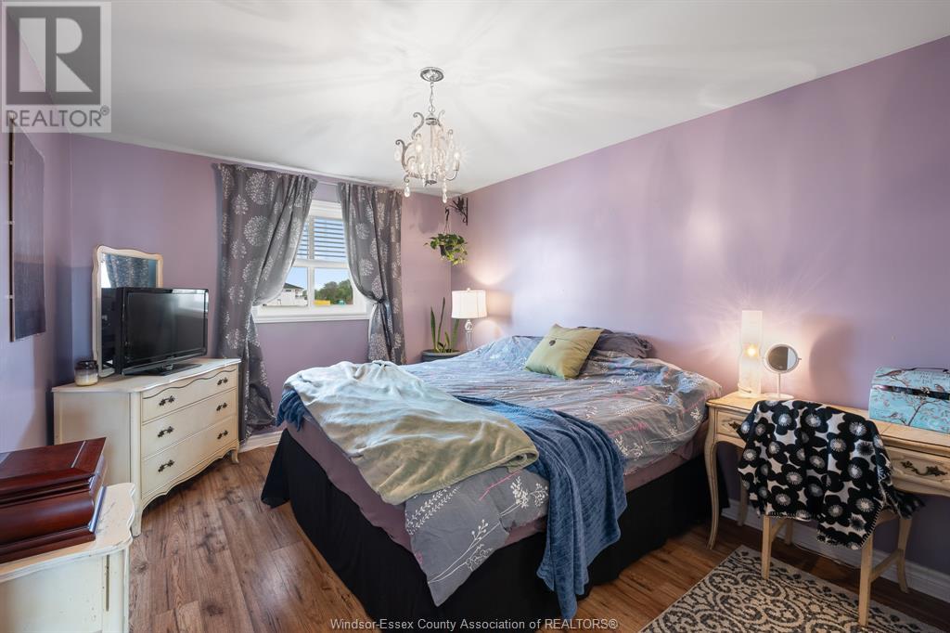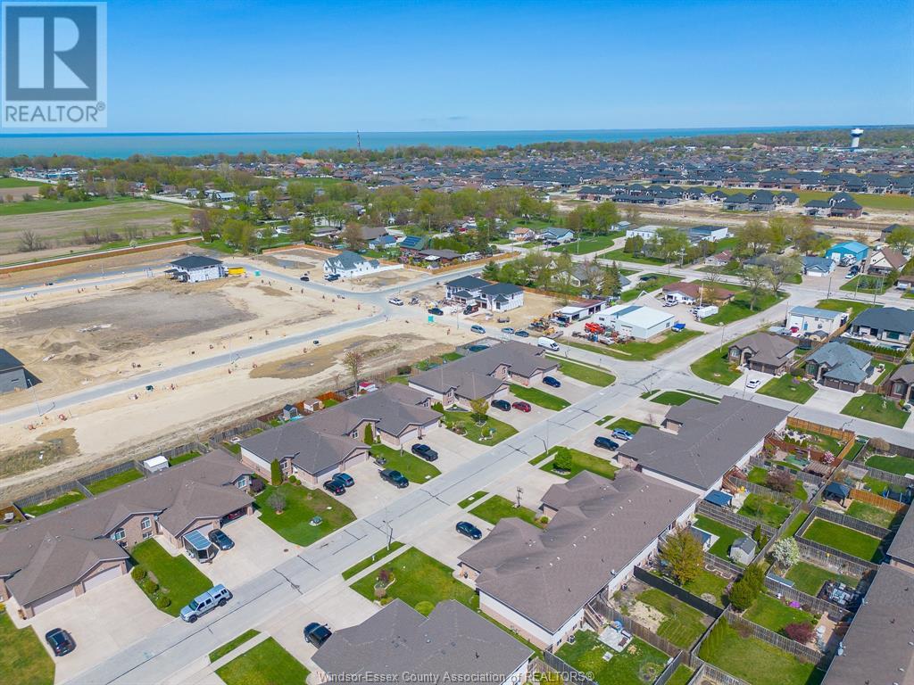388 Rosewood Drive Lakeshore, Ontario N0R 1A7
$499,900
This charming 2+1 bedroom, 1-bathroom semi-detached townhome offers the perfect blend of comfort, style, and practicality. From the moment you step into the extra-large foyer with plenty of closet space, you'll appreciate the thoughtful design and abundant storage options throughout. The main floor boasts an inviting layout with two spacious bedrooms, a bright living area, and a full bathroom. The lower level features a third bedroom and a rough-in for an additional bathroom and tons of space— offering incredible potential to customize to your needs. Step outside to enjoy your covered back porch overlooking a private, tranquil backyard — perfect for relaxing or entertaining year-round. A 2-car garage adds even more convenience, making this home a standout choice for families, downsizers, or investors. (id:49269)
Open House
This property has open houses!
2:00 pm
Ends at:4:00 pm
Property Details
| MLS® Number | 25013293 |
| Property Type | Single Family |
| Features | Finished Driveway, Front Driveway |
Building
| BathroomTotal | 1 |
| BedroomsAboveGround | 2 |
| BedroomsBelowGround | 1 |
| BedroomsTotal | 3 |
| Appliances | Dryer, Refrigerator, Stove, Washer |
| ArchitecturalStyle | Raised Ranch |
| ConstructedDate | 2008 |
| ConstructionStyleAttachment | Semi-detached |
| CoolingType | Central Air Conditioning |
| ExteriorFinish | Aluminum/vinyl, Brick |
| FlooringType | Ceramic/porcelain, Laminate |
| FoundationType | Concrete |
| HeatingFuel | Natural Gas |
| HeatingType | Forced Air, Furnace |
| Type | Row / Townhouse |
Parking
| Attached Garage | |
| Garage | |
| Inside Entry |
Land
| Acreage | No |
| FenceType | Fence |
| LandscapeFeatures | Landscaped |
| SizeIrregular | 39.86x124.9 Ft |
| SizeTotalText | 39.86x124.9 Ft |
| ZoningDescription | Res |
Rooms
| Level | Type | Length | Width | Dimensions |
|---|---|---|---|---|
| Second Level | Dining Room | Measurements not available | ||
| Second Level | Kitchen | Measurements not available | ||
| Second Level | Laundry Room | Measurements not available | ||
| Second Level | 4pc Bathroom | Measurements not available | ||
| Second Level | Primary Bedroom | Measurements not available | ||
| Second Level | Bedroom | Measurements not available | ||
| Second Level | Living Room | Measurements not available | ||
| Lower Level | Utility Room | Measurements not available | ||
| Lower Level | Storage | Measurements not available | ||
| Lower Level | Bedroom | Measurements not available | ||
| Main Level | Foyer | Measurements not available |
https://www.realtor.ca/real-estate/28376011/388-rosewood-drive-lakeshore
Interested?
Contact us for more information

