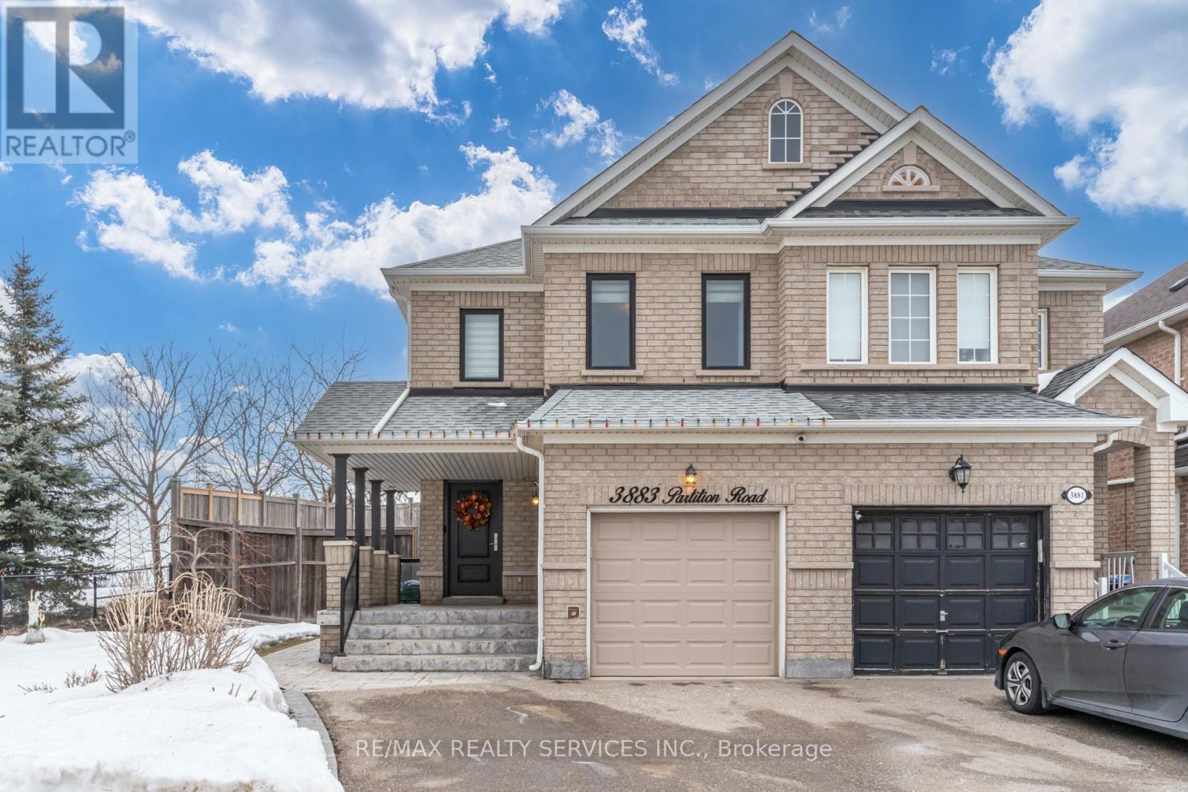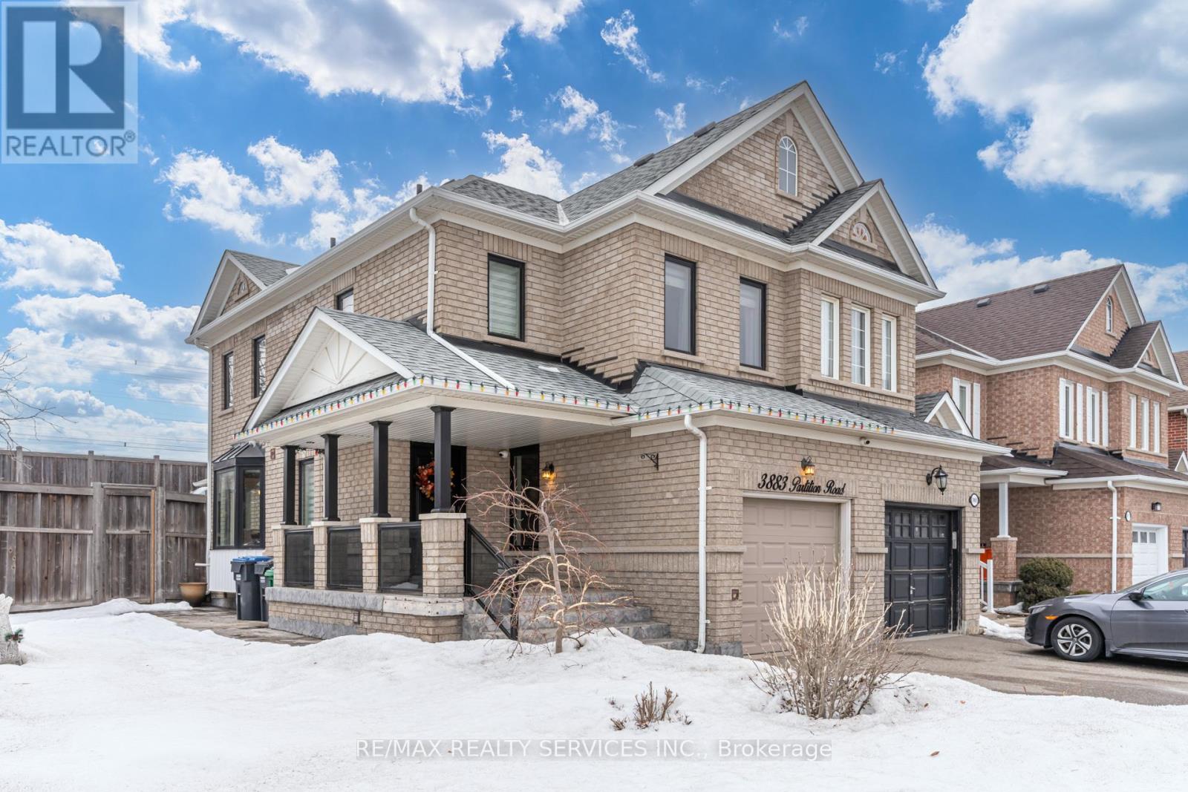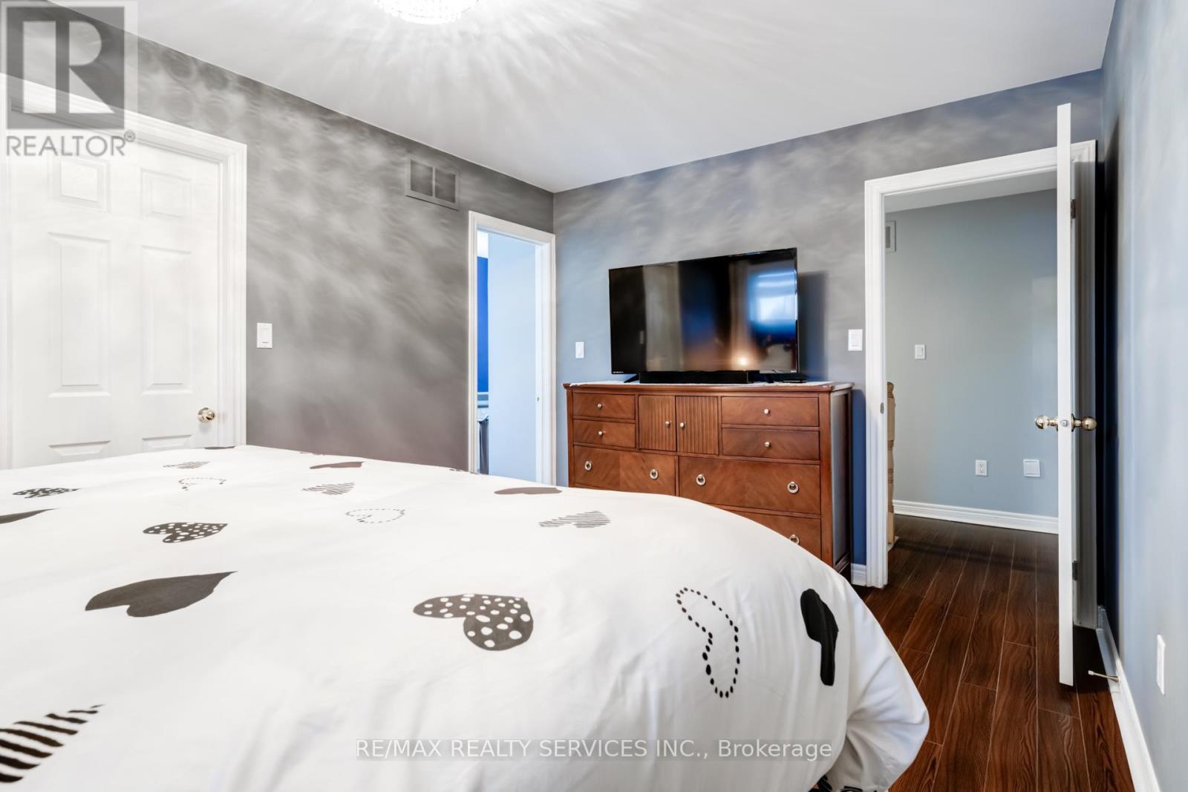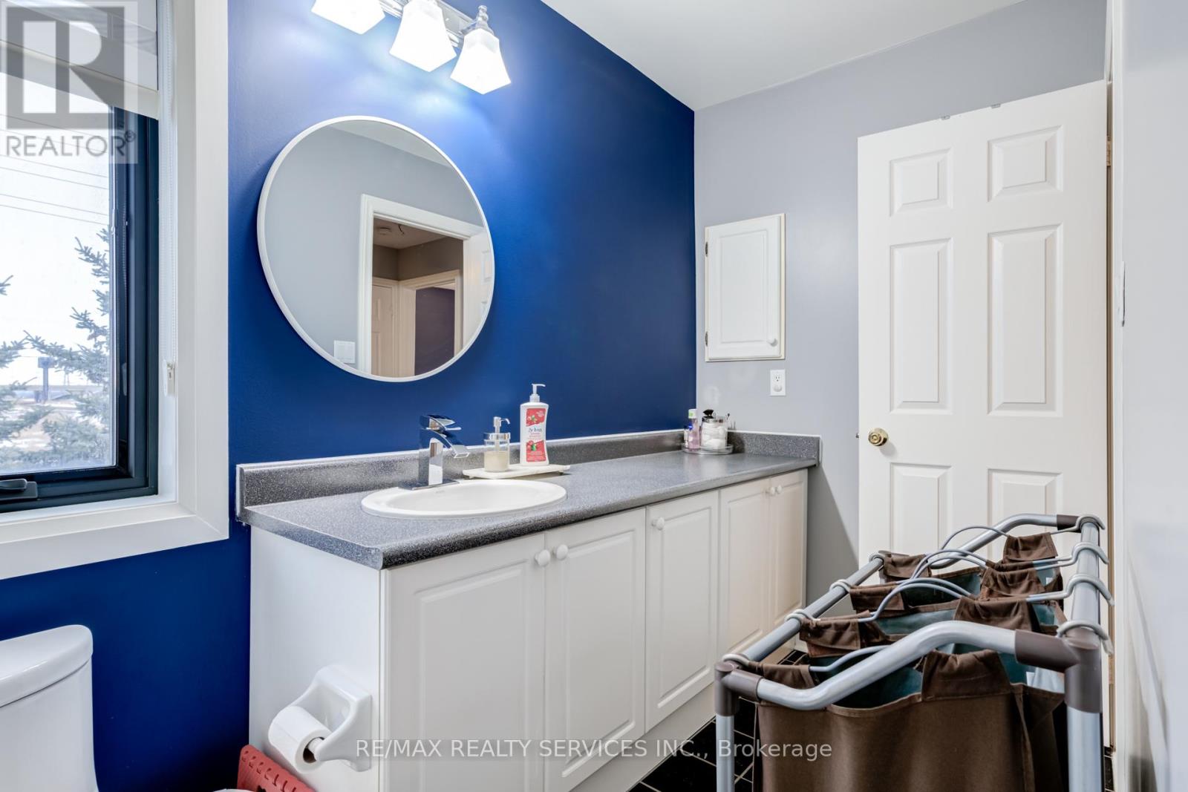3 Bedroom
3 Bathroom
1100 - 1500 sqft
Fireplace
Central Air Conditioning
Forced Air
$950,000
This Semi Detached unit feels much bigger on this Larger Corner Lot. An Open Concept Ground floor with Heated Flooring for extra comfort, includes a modern designed spacious living and dining area with an over looking kitchen, perfect for entertaining. Upstairs boasts a spacious Primary Bedroom with a walk in closet and semi en-suite washroom and 2 additional well maintained bedrooms. A full bathroom with plenty of space. The finished basement includes a laundry room, recreational room that could be easily turned into a living space like a den/ play area / 2nd family room or sleeping area and a full 3 piece ceramic tiled bathroom. The Laundry includes a full size Washer and Dryer with lots of prep space. Outdoor extra space on this corner lot, a fully fenced backyard complete with entertainers deck and water irrigation system for easy care in the summer. Points of Interest: Anderson Custom Windows with warranty (transferrable)(2019), Custom Blinds and Water Softener included. Living space: Gas Fireplace. Kitchen includes Stainless Steel Appliances Fridge, Stove, Range Hood Microwave and Dishwasher Close by access to parks, recreation centers, major highways 401, 403, 407, and public transit. Only a few mins to Grocery / Retail shopping / Schools and much more. (id:49269)
Property Details
|
MLS® Number
|
W12007803 |
|
Property Type
|
Single Family |
|
Community Name
|
Lisgar |
|
AmenitiesNearBy
|
Park, Public Transit, Schools |
|
ParkingSpaceTotal
|
3 |
Building
|
BathroomTotal
|
3 |
|
BedroomsAboveGround
|
3 |
|
BedroomsTotal
|
3 |
|
Amenities
|
Fireplace(s) |
|
Appliances
|
Garage Door Opener Remote(s), Central Vacuum, Water Softener |
|
BasementDevelopment
|
Finished |
|
BasementType
|
N/a (finished) |
|
ConstructionStyleAttachment
|
Semi-detached |
|
CoolingType
|
Central Air Conditioning |
|
ExteriorFinish
|
Brick |
|
FireProtection
|
Security System, Smoke Detectors |
|
FireplacePresent
|
Yes |
|
FlooringType
|
Laminate, Ceramic |
|
FoundationType
|
Concrete |
|
HalfBathTotal
|
1 |
|
HeatingFuel
|
Natural Gas |
|
HeatingType
|
Forced Air |
|
StoriesTotal
|
2 |
|
SizeInterior
|
1100 - 1500 Sqft |
|
Type
|
House |
|
UtilityWater
|
Municipal Water |
Parking
Land
|
Acreage
|
No |
|
FenceType
|
Fenced Yard |
|
LandAmenities
|
Park, Public Transit, Schools |
|
Sewer
|
Sanitary Sewer |
|
SizeDepth
|
128 Ft ,1 In |
|
SizeFrontage
|
58 Ft ,2 In |
|
SizeIrregular
|
58.2 X 128.1 Ft ; 29.14 Ft X 131.38 Ft X 58.16 Ft X 128.14 |
|
SizeTotalText
|
58.2 X 128.1 Ft ; 29.14 Ft X 131.38 Ft X 58.16 Ft X 128.14 |
Rooms
| Level |
Type |
Length |
Width |
Dimensions |
|
Second Level |
Primary Bedroom |
3 m |
4.73 m |
3 m x 4.73 m |
|
Second Level |
Eating Area |
2.52 m |
3.06 m |
2.52 m x 3.06 m |
|
Second Level |
Bedroom 3 |
2.53 m |
3.06 m |
2.53 m x 3.06 m |
|
Second Level |
Bathroom |
2.06 m |
3.87 m |
2.06 m x 3.87 m |
|
Basement |
Laundry Room |
2.81 m |
3.23 m |
2.81 m x 3.23 m |
|
Basement |
Bathroom |
2.65 m |
1.96 m |
2.65 m x 1.96 m |
|
Basement |
Cold Room |
2.6 m |
2.78 m |
2.6 m x 2.78 m |
|
Ground Level |
Kitchen |
2.66 m |
3.13 m |
2.66 m x 3.13 m |
|
Ground Level |
Dining Room |
2.92 m |
3.83 m |
2.92 m x 3.83 m |
|
Ground Level |
Family Room |
3.75 m |
4.46 m |
3.75 m x 4.46 m |
https://www.realtor.ca/real-estate/27997418/3883-partition-road-mississauga-lisgar-lisgar

















































