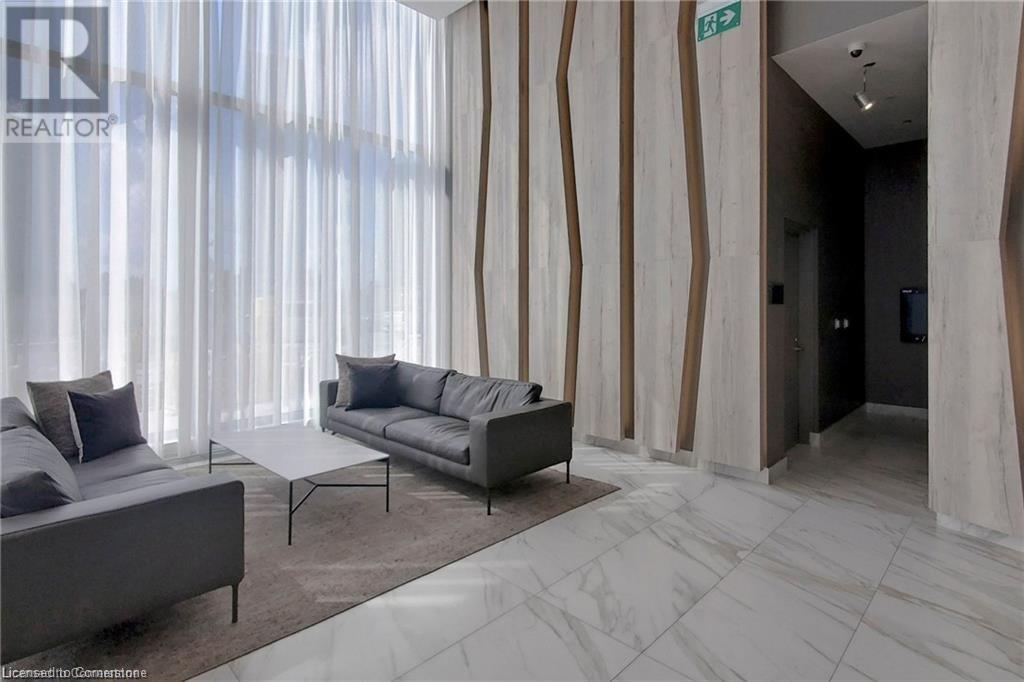3 Bedroom
2 Bathroom
732 sqft
Inground Pool
Central Air Conditioning
Forced Air
$3,150 MonthlyInsurance, Property Management
Welcome to MCity Condos, an architectural marvel of Mississauga. This brand new 2 bedroom + den unit features 2 full bathrooms, one of which is an ensuite, built-in appliances, pre-installed blinds & modern finishes throughout. This corner unit has access to an L shaped balcony offering both sunrise & sunsets. Being on the 56th floor, this unit is one of the highest residential units in all of Mississauga, with a stunning view of the entire skyline. Building offers a plethora of amenities like outdoor pool, game room, splashpad, ice rink, gym & so much more. This building also features electronic padlocks to every unit with facial recognition entry ways in the main lobby. Located just minutes away from the 401 & 403, public transit, Square One, Sheridan College, Hospital, Restaurants & more. MCity represents the pinnacle of modern luxury. (id:49269)
Property Details
|
MLS® Number
|
40641220 |
|
Property Type
|
Single Family |
|
AmenitiesNearBy
|
Airport, Hospital, Park, Place Of Worship, Schools, Shopping |
|
CommunityFeatures
|
Community Centre |
|
Features
|
Southern Exposure, Balcony, Industrial Mall/subdivision, No Pet Home |
|
ParkingSpaceTotal
|
1 |
|
PoolType
|
Inground Pool |
|
StorageType
|
Locker |
|
ViewType
|
City View |
Building
|
BathroomTotal
|
2 |
|
BedroomsAboveGround
|
2 |
|
BedroomsBelowGround
|
1 |
|
BedroomsTotal
|
3 |
|
Amenities
|
Exercise Centre, Party Room |
|
Appliances
|
Dishwasher, Dryer, Oven - Built-in, Refrigerator, Stove, Washer, Microwave Built-in |
|
BasementType
|
None |
|
ConstructedDate
|
2024 |
|
ConstructionStyleAttachment
|
Attached |
|
CoolingType
|
Central Air Conditioning |
|
ExteriorFinish
|
Aluminum Siding, Concrete, Metal, Other |
|
HeatingType
|
Forced Air |
|
StoriesTotal
|
1 |
|
SizeInterior
|
732 Sqft |
|
Type
|
Apartment |
|
UtilityWater
|
Municipal Water |
Parking
|
Underground
|
|
|
Visitor Parking
|
|
Land
|
AccessType
|
Road Access, Highway Access, Highway Nearby |
|
Acreage
|
No |
|
LandAmenities
|
Airport, Hospital, Park, Place Of Worship, Schools, Shopping |
|
Sewer
|
Municipal Sewage System |
|
ZoningDescription
|
H-cc2 |
Rooms
| Level |
Type |
Length |
Width |
Dimensions |
|
Main Level |
Primary Bedroom |
|
|
11'5'' x 10'8'' |
|
Main Level |
Bedroom |
|
|
11'1'' x 7'11'' |
|
Main Level |
3pc Bathroom |
|
|
9'10'' x 4'0'' |
|
Main Level |
4pc Bathroom |
|
|
4'9'' x 8'0'' |
|
Main Level |
Kitchen |
|
|
11'10'' x 9'1'' |
|
Main Level |
Foyer |
|
|
5'3'' x 8'6'' |
|
Main Level |
Den |
|
|
6'7'' x 4'9'' |
|
Main Level |
Living Room |
|
|
9'6'' x 6'11'' |
Utilities
https://www.realtor.ca/real-estate/27377257/3883-quartz-road-unit-5603-mississauga




































