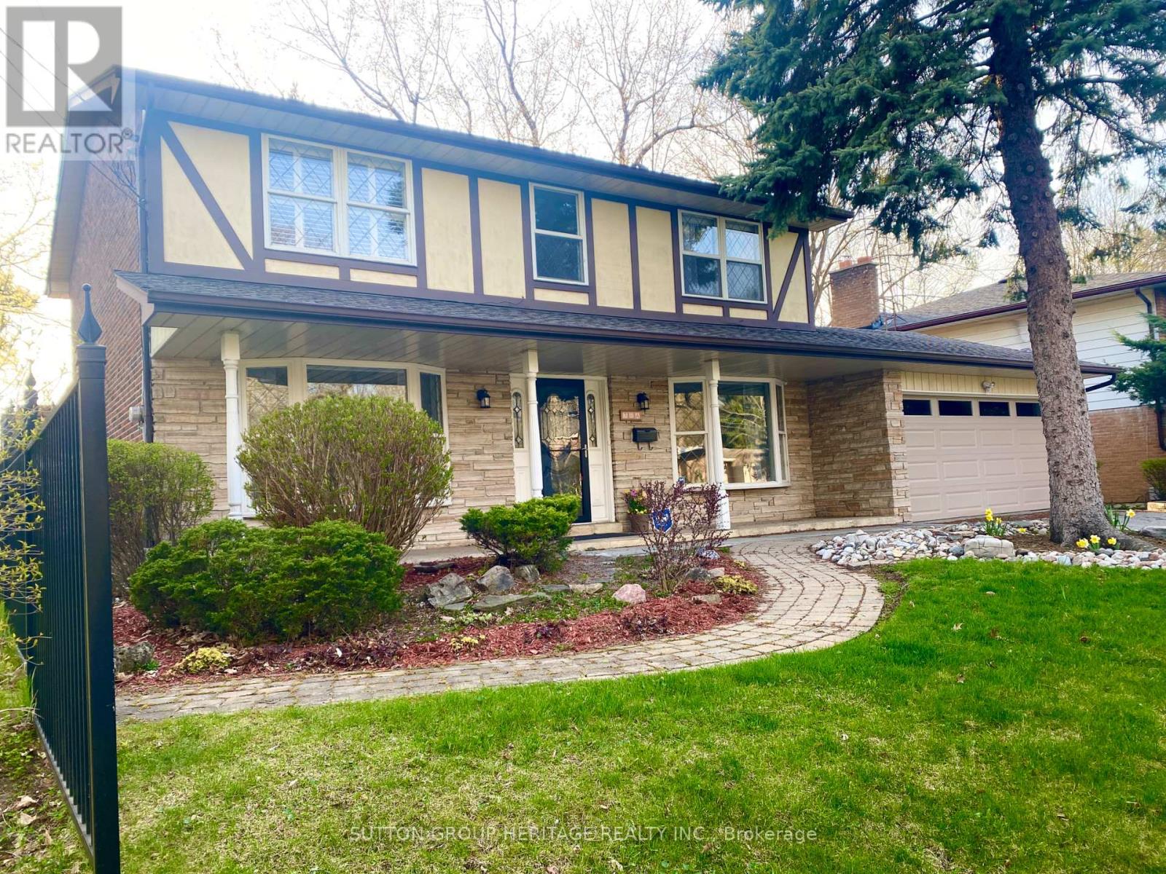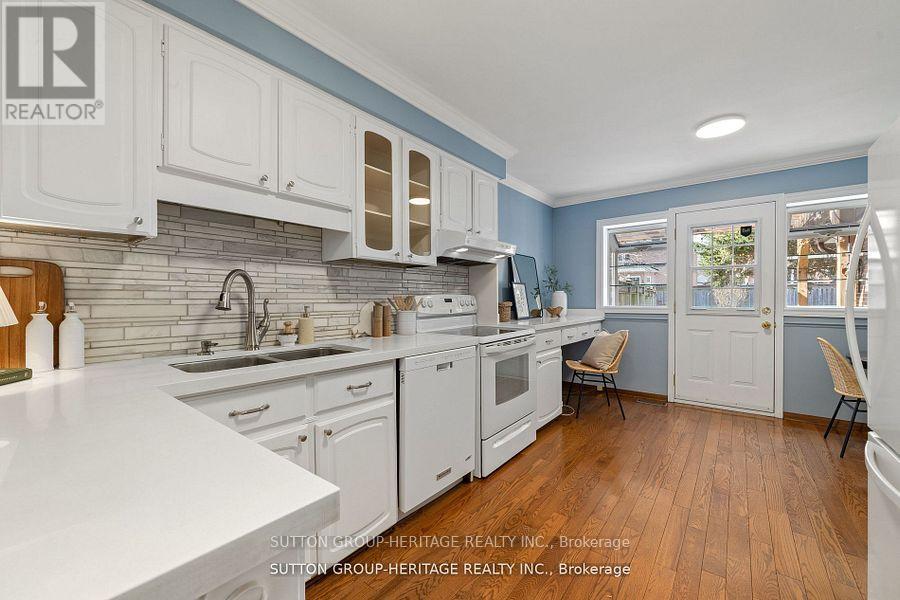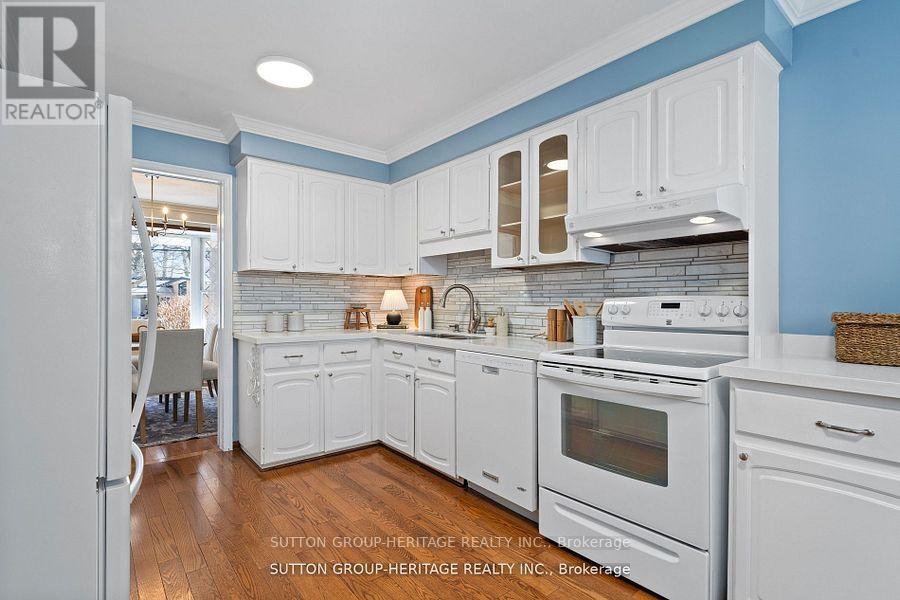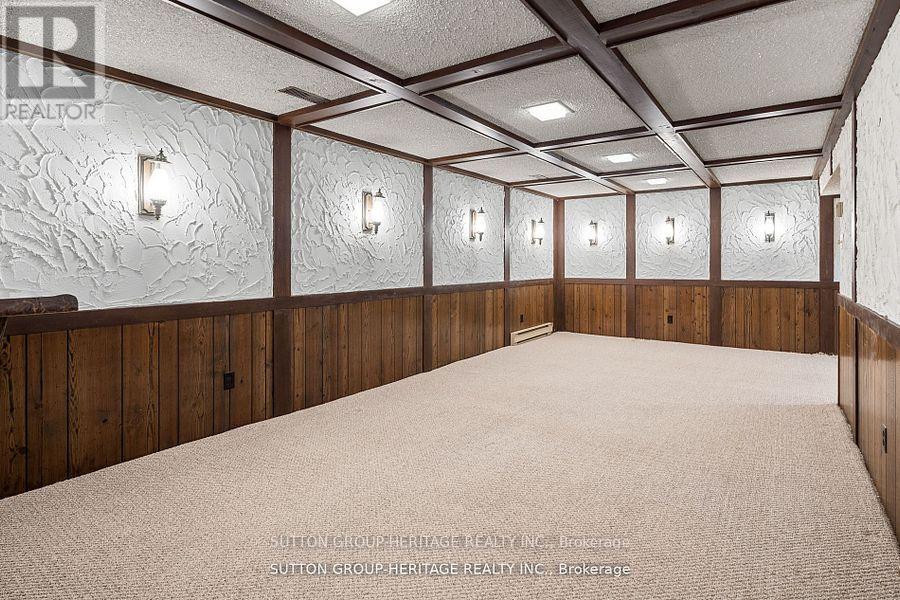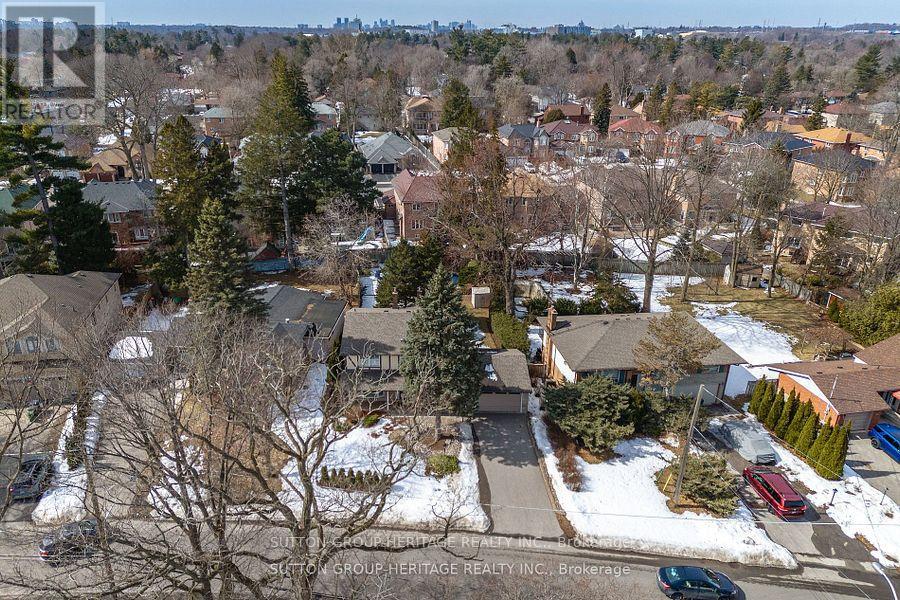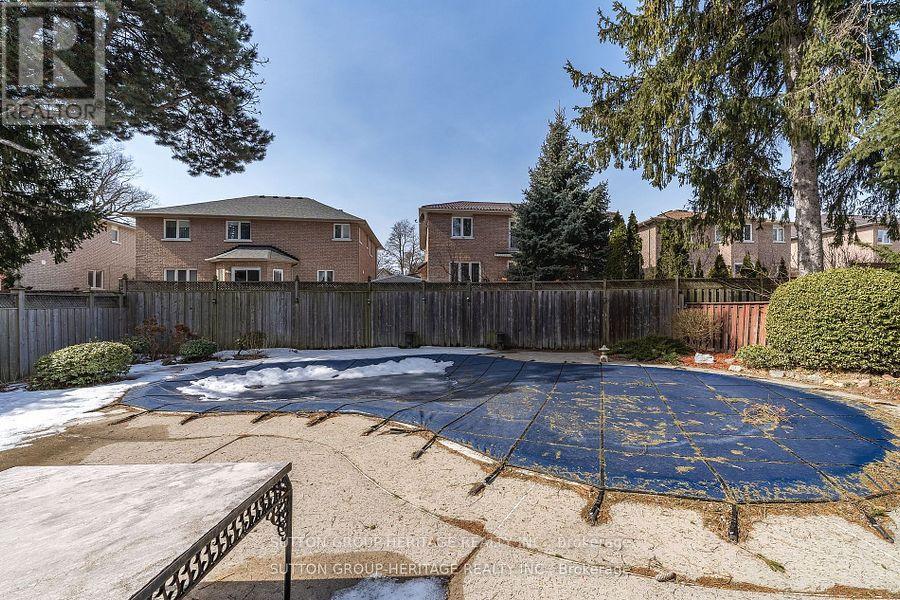5 Bedroom
4 Bathroom
2000 - 2500 sqft
Fireplace
Inground Pool
Central Air Conditioning
Forced Air
Landscaped
$1,299,000
Large 4 bedroom 4 bath home on a fabulous tree-lined street, walking distance to shops and amenities. This updated, well-cared-for home shows well in all the right ways. With hardwood floors and sunlit rooms, the layout offers plenty of space for everyday life and big family gatherings. Separate living and dining rooms feature bay windows, french doors and updated lighting, and the bright white kitchen with quartz counters, two greenhouse windows, and a breakfast area with walkout to sunny west facing deck (perfect for an herb garden), connects the inside to the fabulous yard. The huge family room with fireplace and walkout, is perfect for family movie nights or could even be converted into a separate suite. Upstairs, four large bedrooms feature large windows, hardwood floors and plenty of closet space, while the oversized primary bedroom features two closets, a 3-piece ensuite, California shutters and crown moulding. You won't want to come inside this summer, as you relax in the backyard oasis. Fully fenced, landscaped and features a heated (separately fenced) inground pool with newer equipment and brand new safety cover. The double garage has plenty of space for cars, storage, with bonus rear access, one of those practical elements that make life easier. It's a rare gem of a home to find in the heart of Highland Creek Village. A beautiful, turn key property that is part of a real community. Steps to Village shops, restaurants, schools and parks - with quick access to 401. (id:49269)
Property Details
|
MLS® Number
|
E12112225 |
|
Property Type
|
Single Family |
|
Community Name
|
Highland Creek |
|
AmenitiesNearBy
|
Public Transit, Schools |
|
Features
|
Irregular Lot Size, Ravine, Flat Site, Sauna |
|
ParkingSpaceTotal
|
6 |
|
PoolType
|
Inground Pool |
|
Structure
|
Porch, Shed |
Building
|
BathroomTotal
|
4 |
|
BedroomsAboveGround
|
4 |
|
BedroomsBelowGround
|
1 |
|
BedroomsTotal
|
5 |
|
Amenities
|
Fireplace(s) |
|
Appliances
|
Garage Door Opener Remote(s), Water Heater, Dishwasher, Dryer, Hood Fan, Sauna, Stove, Washer, Refrigerator |
|
BasementDevelopment
|
Finished |
|
BasementType
|
N/a (finished) |
|
ConstructionStyleAttachment
|
Detached |
|
CoolingType
|
Central Air Conditioning |
|
ExteriorFinish
|
Brick, Stone |
|
FireProtection
|
Alarm System, Monitored Alarm, Smoke Detectors |
|
FireplacePresent
|
Yes |
|
FireplaceTotal
|
1 |
|
FlooringType
|
Hardwood, Carpeted |
|
FoundationType
|
Block |
|
HalfBathTotal
|
2 |
|
HeatingFuel
|
Natural Gas |
|
HeatingType
|
Forced Air |
|
StoriesTotal
|
2 |
|
SizeInterior
|
2000 - 2500 Sqft |
|
Type
|
House |
|
UtilityWater
|
Municipal Water |
Parking
Land
|
Acreage
|
No |
|
FenceType
|
Fenced Yard |
|
LandAmenities
|
Public Transit, Schools |
|
LandscapeFeatures
|
Landscaped |
|
Sewer
|
Sanitary Sewer |
|
SizeDepth
|
160 Ft |
|
SizeFrontage
|
66 Ft |
|
SizeIrregular
|
66 X 160 Ft |
|
SizeTotalText
|
66 X 160 Ft |
Rooms
| Level |
Type |
Length |
Width |
Dimensions |
|
Second Level |
Primary Bedroom |
4.4 m |
5.1 m |
4.4 m x 5.1 m |
|
Second Level |
Bedroom 2 |
3.7 m |
3.9 m |
3.7 m x 3.9 m |
|
Second Level |
Bedroom 3 |
2.7 m |
3.9 m |
2.7 m x 3.9 m |
|
Second Level |
Bedroom 4 |
3.2 m |
3.4 m |
3.2 m x 3.4 m |
|
Basement |
Bedroom 5 |
4.1 m |
5.4 m |
4.1 m x 5.4 m |
|
Basement |
Recreational, Games Room |
3.5 m |
8.3 m |
3.5 m x 8.3 m |
|
Basement |
Other |
1.9 m |
2 m |
1.9 m x 2 m |
|
Basement |
Utility Room |
4.8 m |
8.3 m |
4.8 m x 8.3 m |
|
Main Level |
Living Room |
3.7 m |
5.5 m |
3.7 m x 5.5 m |
|
Main Level |
Dining Room |
3.8 m |
3.2 m |
3.8 m x 3.2 m |
|
Main Level |
Kitchen |
3.1 m |
2.4 m |
3.1 m x 2.4 m |
|
Main Level |
Eating Area |
3.8 m |
2.7 m |
3.8 m x 2.7 m |
|
Main Level |
Family Room |
4.3 m |
5.4 m |
4.3 m x 5.4 m |
|
Main Level |
Laundry Room |
2.3 m |
1.7 m |
2.3 m x 1.7 m |
Utilities
|
Cable
|
Installed |
|
Sewer
|
Installed |
https://www.realtor.ca/real-estate/28233887/38a-deep-dene-drive-toronto-highland-creek-highland-creek

