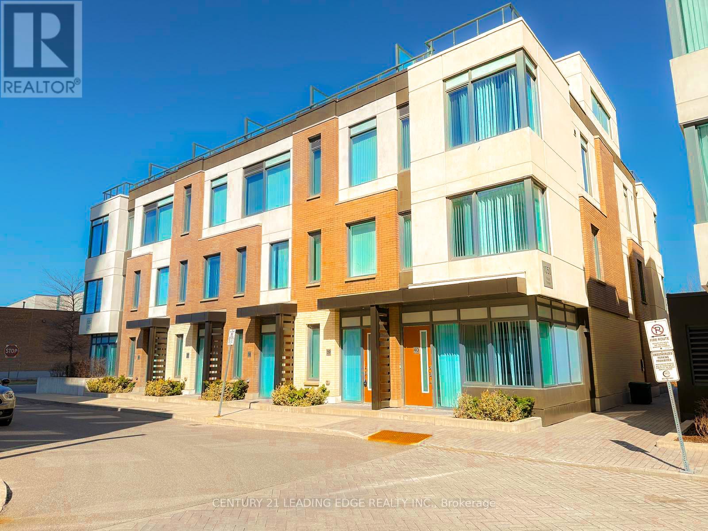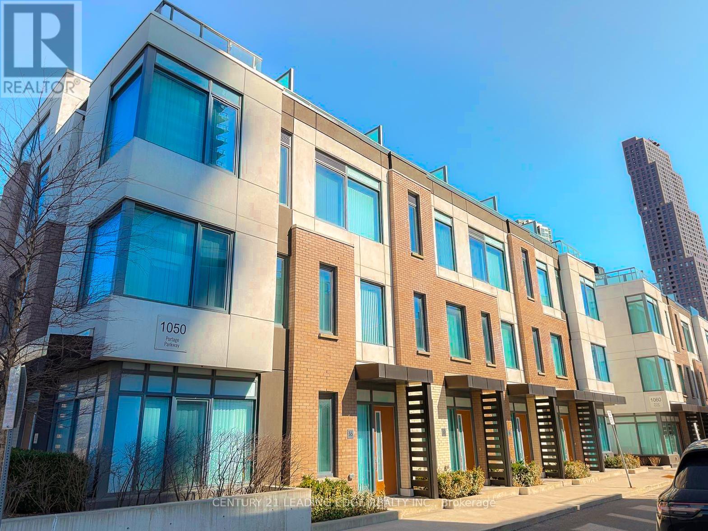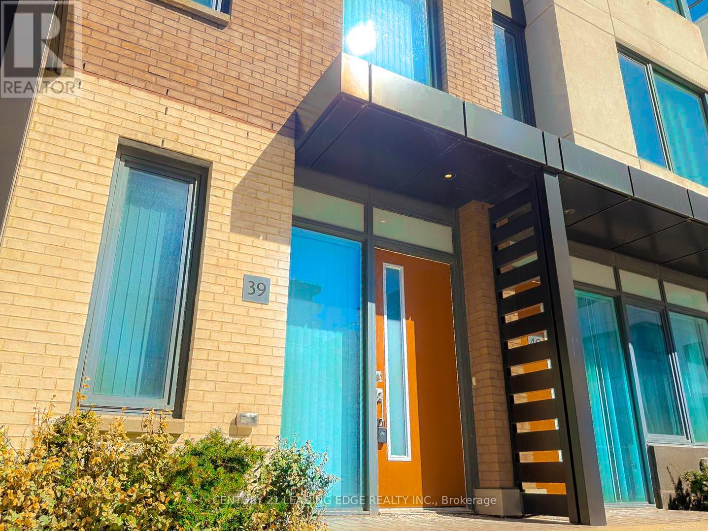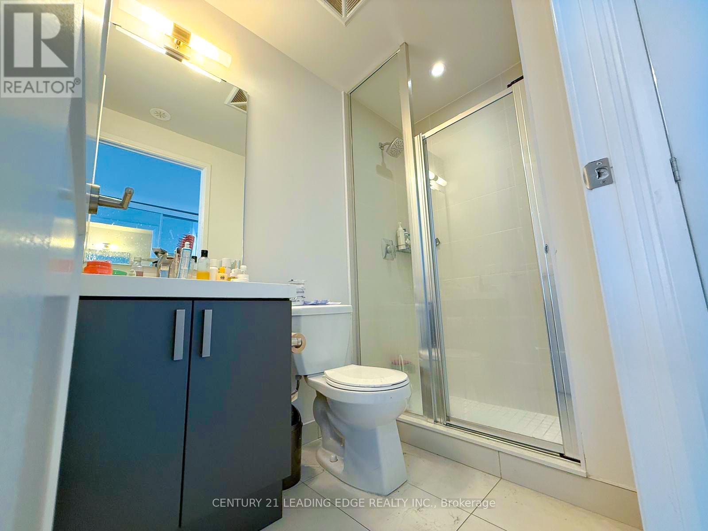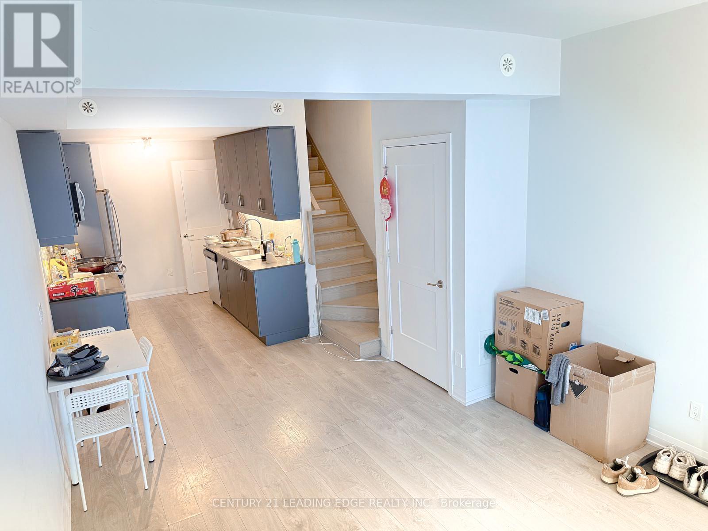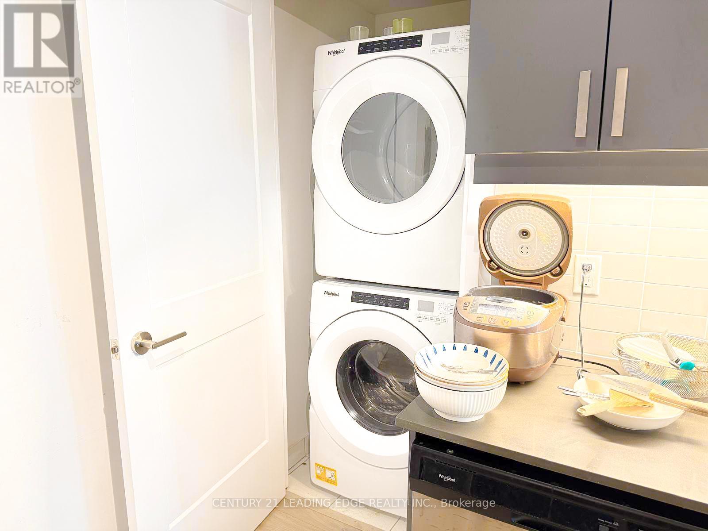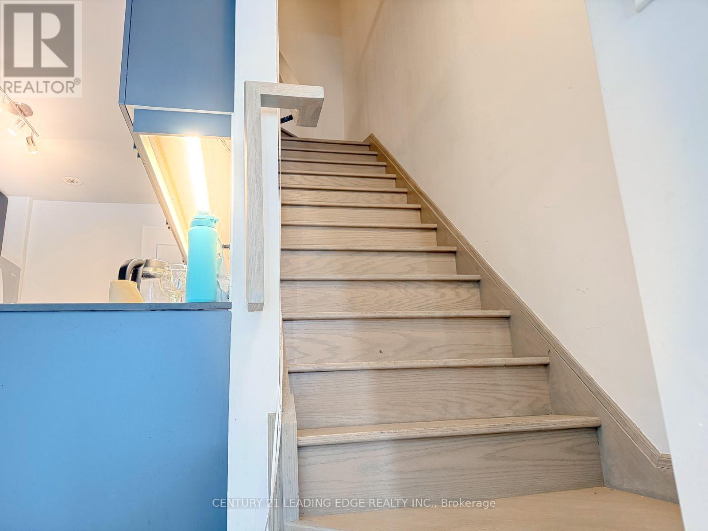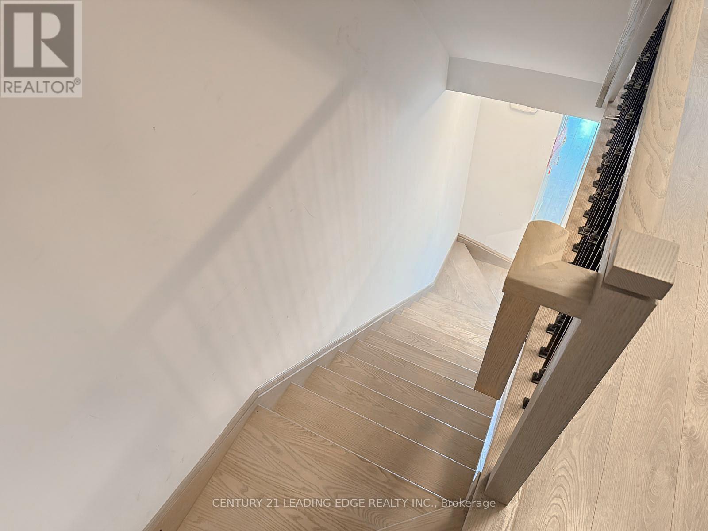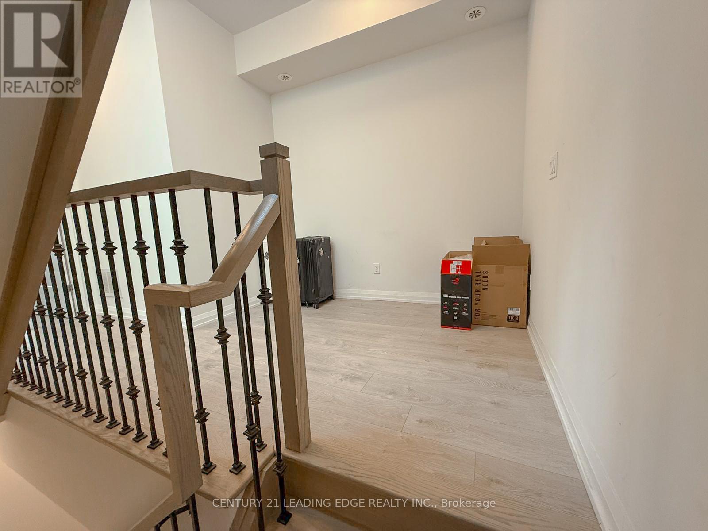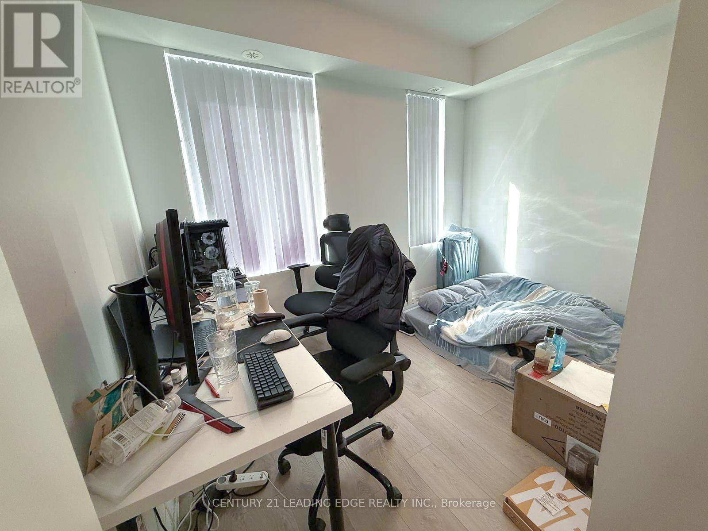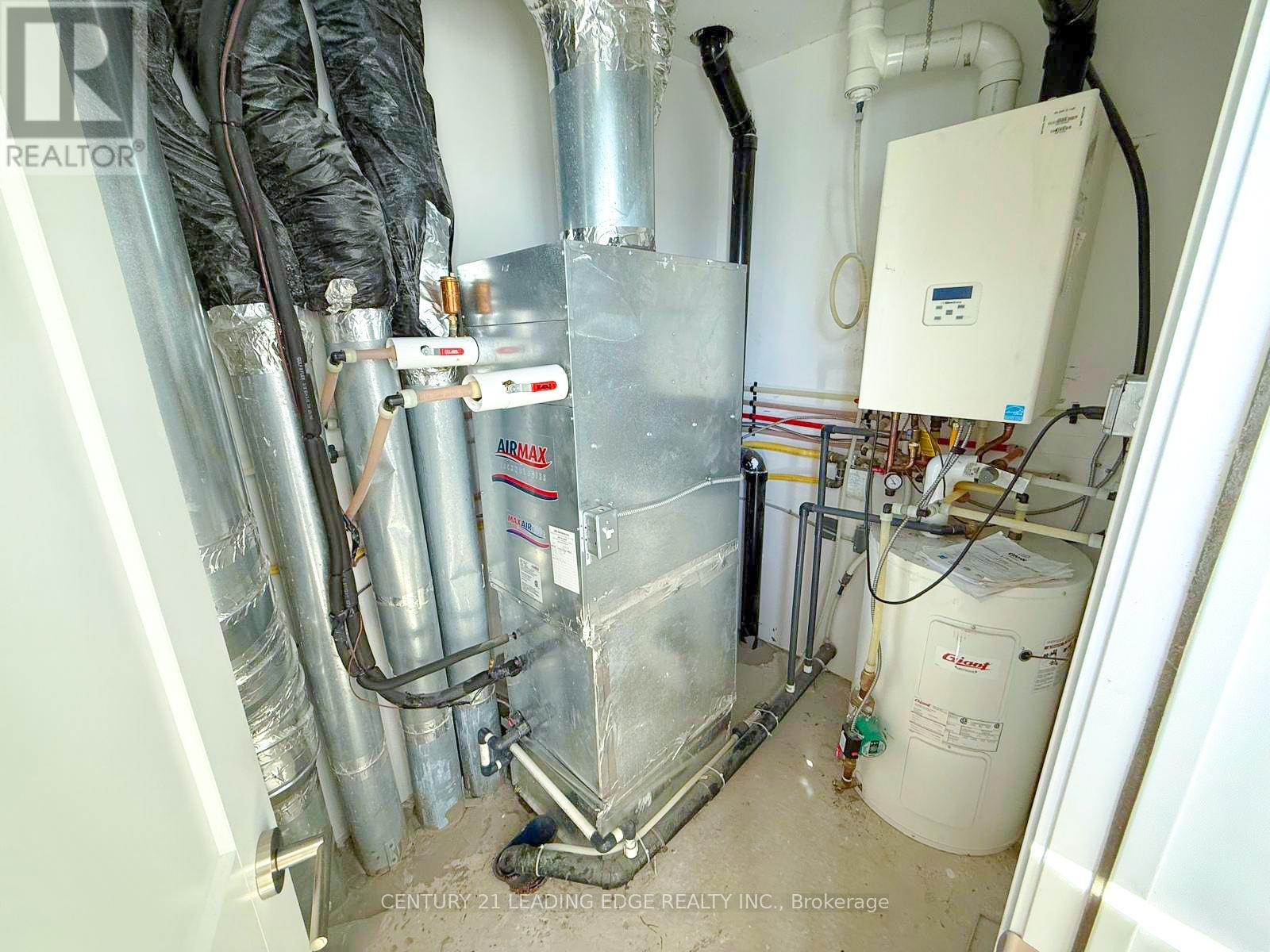39 - 1050 Portage Parkway Vaughan (Concord), Ontario L4K 0K3
$869,000Maintenance, Parking, Insurance, Common Area Maintenance
$492 Monthly
Maintenance, Parking, Insurance, Common Area Maintenance
$492 MonthlyLOCATION LOCATION: Just Steps Away from the Bustling Vaughan Metropolitan Centre and Jane & Hwy 7 Subway. 2 Min away from Wonderland, One miles mall, 10 Min to York Uni ,400 Hwy is right at the door step, . This Executive Urban Townhome Exudes Luxury at Every Turn. With over 1,200 Sq. Ft. of Thoughtfully Designed Space Across Three Levels, It Offers an Ideal Balance of Style, Function, and Comfort. Enjoy around 260 Sq. Ft. Private Rooftop Terrace with Unobstructed Western Views. Perfect for Families and Entertainers, the Open-Concept Main Floor Boasts a Spacious, Flowing Layout with 9-Foot Ceilings, a Sleek Galley Kitchen with Percaline Countertops, and a Cozy Living Room. The Third Floor is Dedicated to the Spacious Primary Suite, Featuring a Spa-Like 3-Piece Ensuite with a Wall-to-Wall Shower, a Generous Double Closet, and an Open Concept Den-Ideal for a Home Office. The Versatile Second Floor Offers Two Bedrooms and a 4-Piece Bath with a Soaker Tub. The Rooftop Terrace Comes Complete with Gas and Water Hookups for Added Convenience. Plus, Enjoy 1 Underground Parking Space and Access to All Met Condos Amenities. (id:49269)
Property Details
| MLS® Number | N12054715 |
| Property Type | Single Family |
| Community Name | Concord |
| CommunityFeatures | Pet Restrictions |
| ParkingSpaceTotal | 1 |
Building
| BathroomTotal | 2 |
| BedroomsAboveGround | 3 |
| BedroomsBelowGround | 1 |
| BedroomsTotal | 4 |
| Age | 0 To 5 Years |
| Amenities | Sauna, Party Room, Exercise Centre, Recreation Centre |
| Appliances | Dishwasher, Dryer, Freezer, Microwave, Hood Fan, Stove, Washer, Refrigerator |
| CoolingType | Central Air Conditioning |
| ExteriorFinish | Brick |
| FlooringType | Vinyl |
| HeatingFuel | Natural Gas |
| HeatingType | Forced Air |
| StoriesTotal | 3 |
| SizeInterior | 1200 - 1399 Sqft |
| Type | Row / Townhouse |
Parking
| Underground | |
| Garage |
Land
| Acreage | No |
Rooms
| Level | Type | Length | Width | Dimensions |
|---|---|---|---|---|
| Second Level | Den | 3.9 m | 2.5 m | 3.9 m x 2.5 m |
| Second Level | Bedroom 2 | 3.6 m | 3.2 m | 3.6 m x 3.2 m |
| Third Level | Primary Bedroom | 4.5 m | 3.77 m | 4.5 m x 3.77 m |
| Third Level | Den | 2.3 m | 2.6 m | 2.3 m x 2.6 m |
| Main Level | Living Room | 3.6 m | 5.4 m | 3.6 m x 5.4 m |
| Main Level | Dining Room | 3.6 m | 5.4 m | 3.6 m x 5.4 m |
| Main Level | Kitchen | 2.5 m | 3.2 m | 2.5 m x 3.2 m |
| Upper Level | Other | 3.9 m | 6.09 m | 3.9 m x 6.09 m |
https://www.realtor.ca/real-estate/28103600/39-1050-portage-parkway-vaughan-concord-concord
Interested?
Contact us for more information

