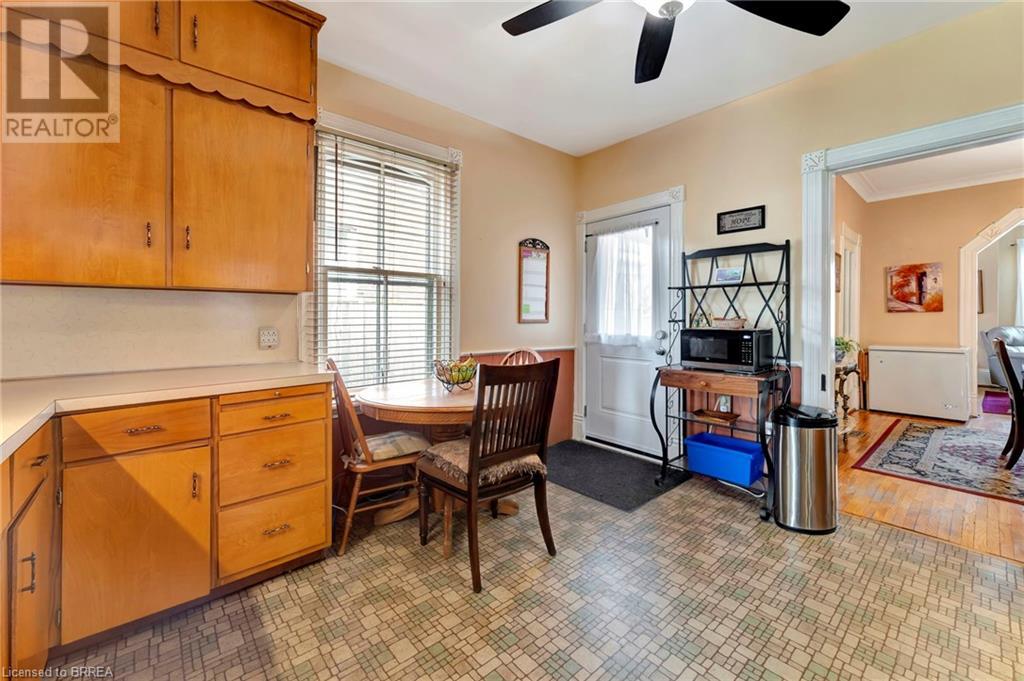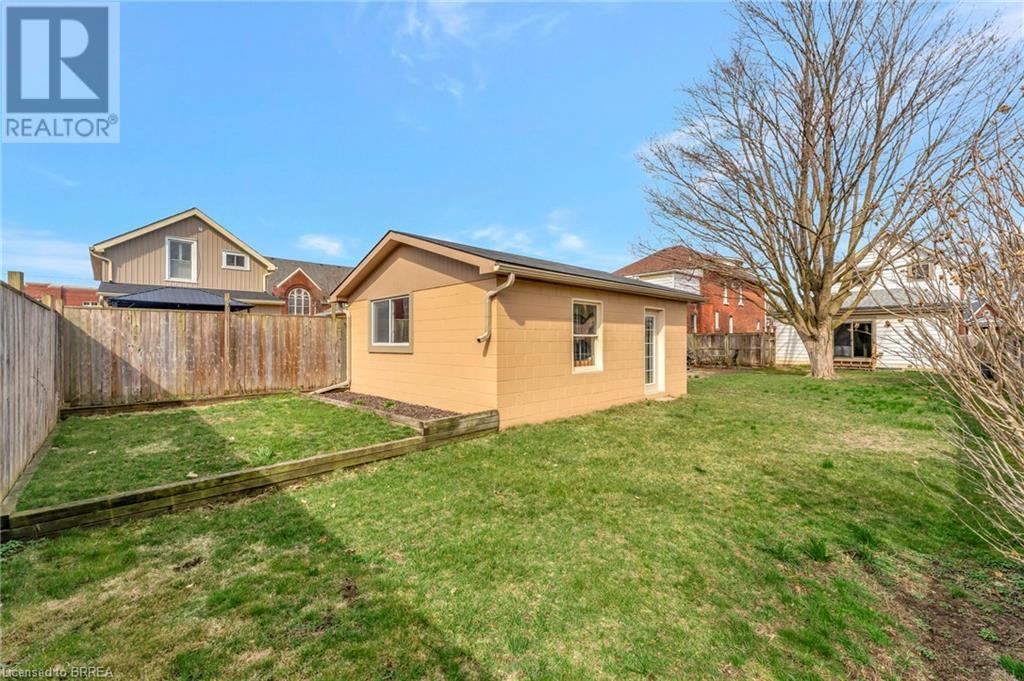5 Bedroom
2 Bathroom
1821 sqft
2 Level
Central Air Conditioning
Forced Air
$599,900
Charming Home with Timeless Character! Welcome to this beautifully maintained all-brick 2-storey home, now available for sale! Offering 3+2 bedrooms and 2 full bathrooms, this spacious property also features a detached 1.5-car garage and a generous, fully fenced backyard—perfect for family living and entertaining. Step inside to a warm and inviting foyer with original hardwood floors, high ceilings, and a stunning staircase leading to the second level. The main floor features bright and spacious living and dining areas, a functional kitchen with a side entrance and pantry, and two bedrooms—including one with a private 3-piece ensuite. Upstairs, you'll find three additional bedrooms and another 3-piece bathroom, providing plenty of space for a growing family or home office needs. The unfinished basement includes a laundry area and offers ample storage options. Recent updates include newer windows and doors (excluding the kitchen window) completed five years ago, a main roof update three years ago, and the addition’s roof redone six years ago. The detached garage also features a newer window at the back. Located in a desirable Brantford neighbourhood, this home is close to schools, trails, shopping, and a variety of amenities. Don’t miss the opportunity to make this character-filled home your own—book your private showing today! (id:49269)
Property Details
|
MLS® Number
|
40716880 |
|
Property Type
|
Single Family |
|
AmenitiesNearBy
|
Park, Playground, Schools, Shopping |
|
CommunityFeatures
|
Community Centre |
|
EquipmentType
|
Furnace, Rental Water Softener, Water Heater |
|
Features
|
Paved Driveway |
|
ParkingSpaceTotal
|
5 |
|
RentalEquipmentType
|
Furnace, Rental Water Softener, Water Heater |
Building
|
BathroomTotal
|
2 |
|
BedroomsAboveGround
|
5 |
|
BedroomsTotal
|
5 |
|
Appliances
|
Dryer, Refrigerator, Stove, Water Softener, Washer |
|
ArchitecturalStyle
|
2 Level |
|
BasementDevelopment
|
Unfinished |
|
BasementType
|
Partial (unfinished) |
|
ConstructedDate
|
1895 |
|
ConstructionStyleAttachment
|
Detached |
|
CoolingType
|
Central Air Conditioning |
|
ExteriorFinish
|
Brick |
|
FoundationType
|
Block |
|
HeatingFuel
|
Natural Gas |
|
HeatingType
|
Forced Air |
|
StoriesTotal
|
2 |
|
SizeInterior
|
1821 Sqft |
|
Type
|
House |
|
UtilityWater
|
Municipal Water |
Parking
Land
|
AccessType
|
Road Access |
|
Acreage
|
No |
|
LandAmenities
|
Park, Playground, Schools, Shopping |
|
Sewer
|
Municipal Sewage System |
|
SizeDepth
|
158 Ft |
|
SizeFrontage
|
40 Ft |
|
SizeIrregular
|
0.154 |
|
SizeTotal
|
0.154 Ac|under 1/2 Acre |
|
SizeTotalText
|
0.154 Ac|under 1/2 Acre |
|
ZoningDescription
|
Rc, I2 |
Rooms
| Level |
Type |
Length |
Width |
Dimensions |
|
Second Level |
3pc Bathroom |
|
|
7'8'' x 7'3'' |
|
Second Level |
Other |
|
|
9'1'' x 7'8'' |
|
Second Level |
Bedroom |
|
|
9'7'' x 8'10'' |
|
Second Level |
Bedroom |
|
|
9'8'' x 8'11'' |
|
Second Level |
Bedroom |
|
|
11'9'' x 10'10'' |
|
Main Level |
3pc Bathroom |
|
|
11'5'' x 3'11'' |
|
Main Level |
Bedroom |
|
|
15'0'' x 12'7'' |
|
Main Level |
Kitchen |
|
|
13'0'' x 12'7'' |
|
Main Level |
Bedroom |
|
|
9'5'' x 9'2'' |
|
Main Level |
Dining Room |
|
|
14'10'' x 13'7'' |
|
Main Level |
Living Room |
|
|
13'2'' x 10'11'' |
|
Main Level |
Foyer |
|
|
12'4'' x 4'8'' |
https://www.realtor.ca/real-estate/28169903/39-cayuga-street-brantford




































