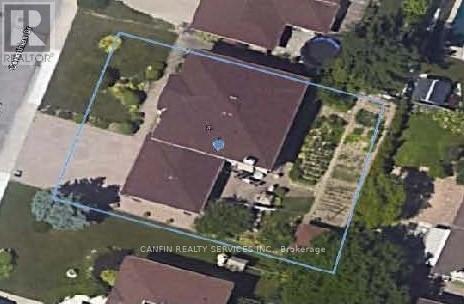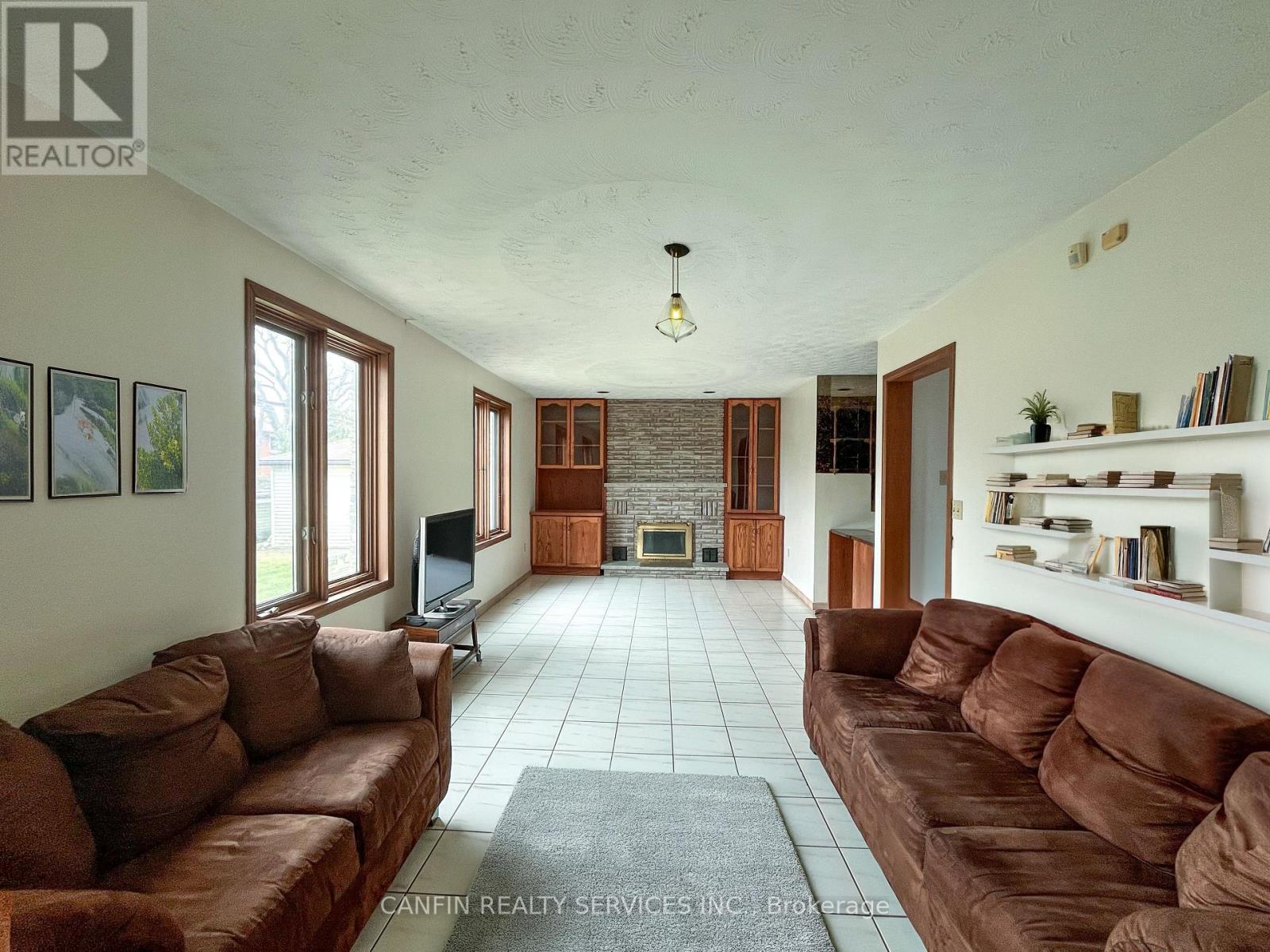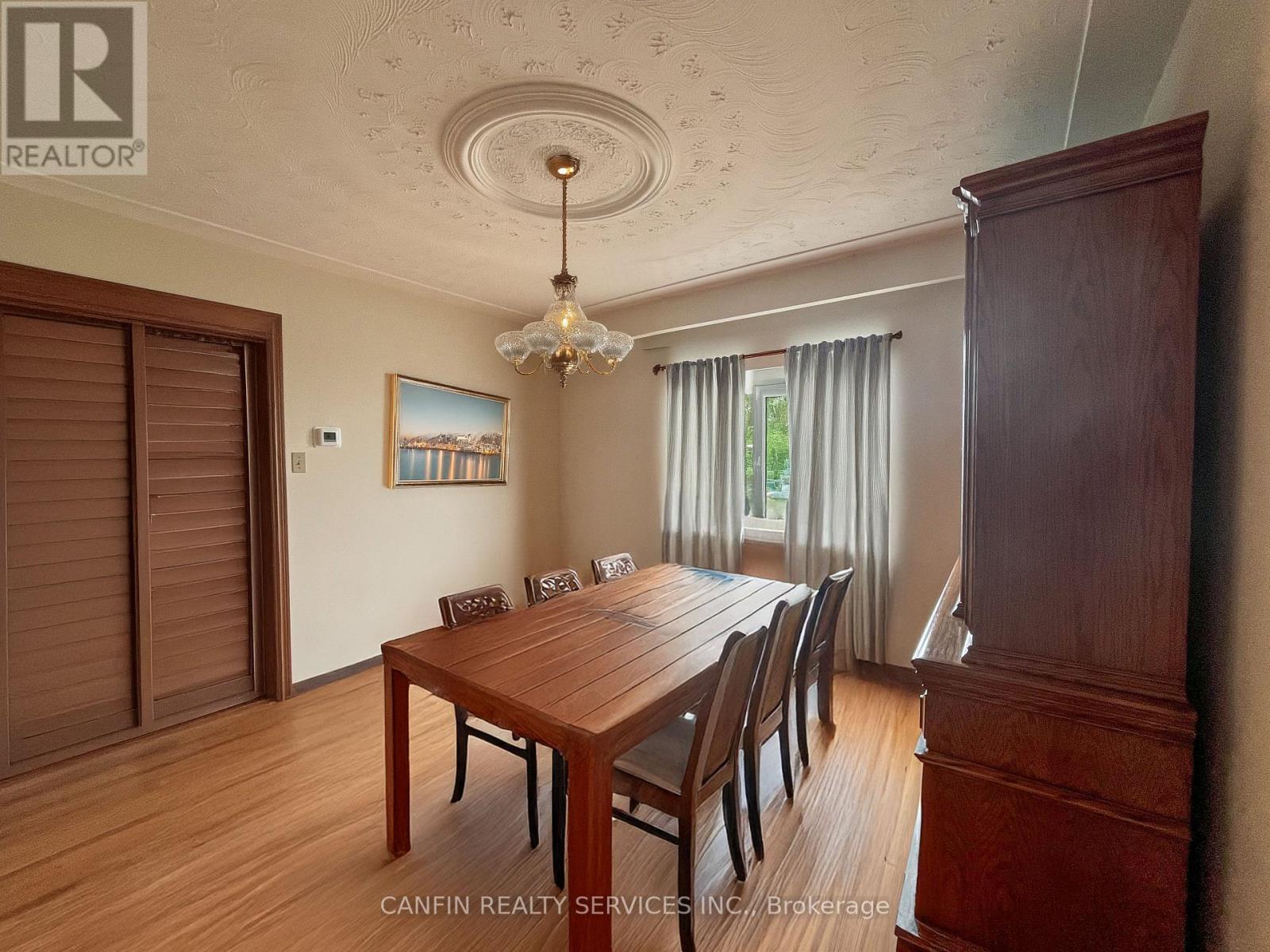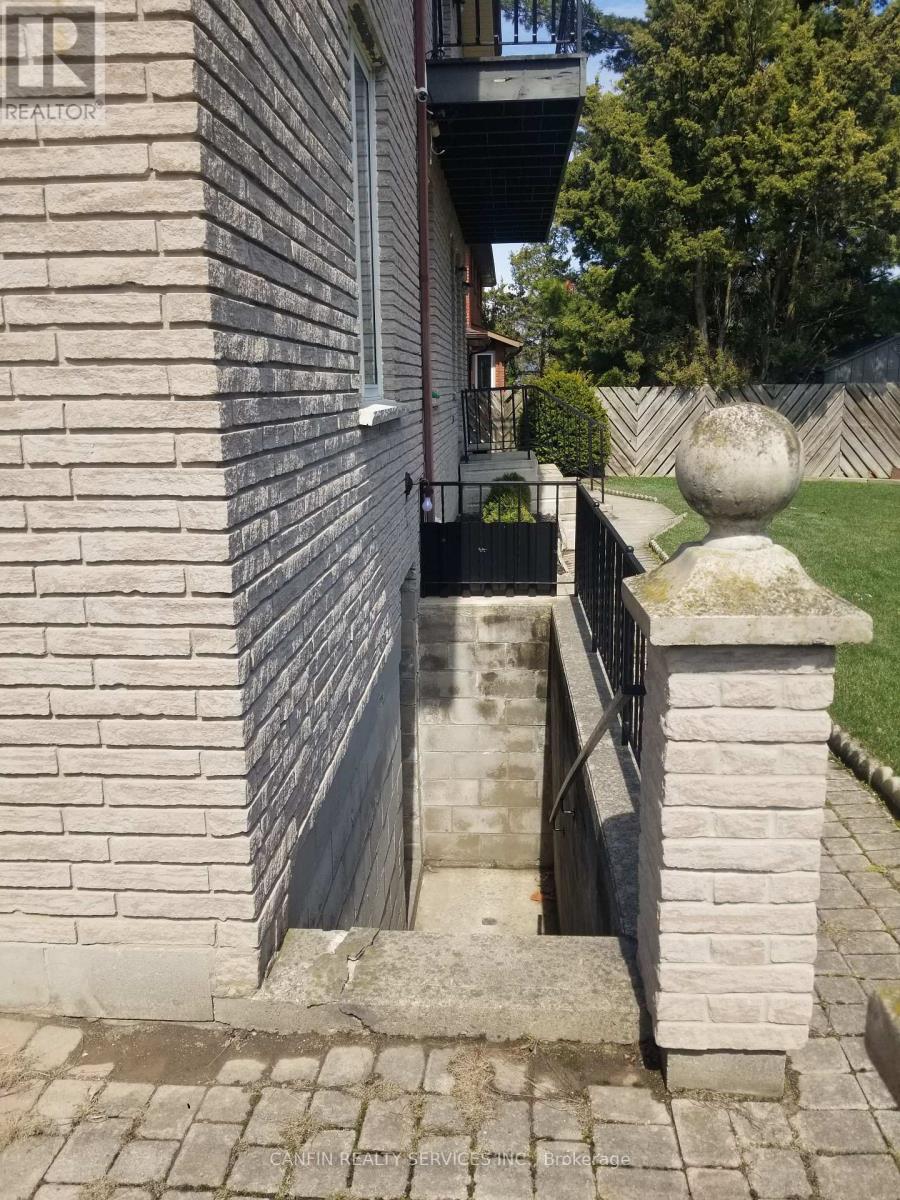39 Corinthian Drive Hamilton (Albion Falls), Ontario L8W 1X3
$1,299,999
Welcome to your new home in the prestigious Albion Falls. A detached two-storey, custom-built, rarely offered wide frontage custom home with in-law suite potential with separate entrance located minutes away from Paramount Plaza. Close to schools, playgrounds, shopping centres, parks, recreation trails and Mohawk sports park. Moments away from the expressways and hospitals. This 4 bedroom, 4 bathroom, European style home with original ceramic tiles & hardwood floors throughout is a great opportunity for move up buyers, families looking for more space and renovation creativity. This a must see! Features include a large kitchen with eat in area, a sunk-in family room with fireplace, a formal dining room and a living room. Upstairs has 4 large bedrooms, the master bedroom with a Ensuite bath, walk-in closet and terrace overlooking the backyard. The finished basement has its own entrance, kitchen & fireplace. A massive cold cellar for the culinary minded. Don't miss your chance to live in this mature, quite & thriving neighborhood. A MUST SEE!!! (id:49269)
Open House
This property has open houses!
2:00 pm
Ends at:4:00 pm
2:00 pm
Ends at:4:00 pm
Property Details
| MLS® Number | X12064497 |
| Property Type | Single Family |
| Community Name | Albion Falls |
| Features | Flat Site, Carpet Free |
| ParkingSpaceTotal | 6 |
Building
| BathroomTotal | 4 |
| BedroomsAboveGround | 4 |
| BedroomsTotal | 4 |
| Age | 31 To 50 Years |
| Amenities | Fireplace(s) |
| Appliances | Central Vacuum, Water Meter |
| BasementDevelopment | Finished |
| BasementType | N/a (finished) |
| ConstructionStyleAttachment | Detached |
| CoolingType | Central Air Conditioning |
| ExteriorFinish | Brick |
| FireProtection | Security System |
| FireplacePresent | Yes |
| FireplaceTotal | 2 |
| FireplaceType | Insert |
| FoundationType | Block |
| HeatingFuel | Natural Gas |
| HeatingType | Forced Air |
| StoriesTotal | 2 |
| SizeInterior | 2500 - 3000 Sqft |
| Type | House |
| UtilityWater | Municipal Water |
Parking
| Attached Garage | |
| Garage |
Land
| Acreage | No |
| LandscapeFeatures | Landscaped |
| Sewer | Sanitary Sewer |
| SizeDepth | 100 Ft |
| SizeFrontage | 75 Ft |
| SizeIrregular | 75 X 100 Ft |
| SizeTotalText | 75 X 100 Ft |
| ZoningDescription | Residential |
Rooms
| Level | Type | Length | Width | Dimensions |
|---|---|---|---|---|
| Second Level | Bedroom | 6.25 m | 4.06 m | 6.25 m x 4.06 m |
| Second Level | Bedroom 2 | 4.57 m | 3.66 m | 4.57 m x 3.66 m |
| Second Level | Bedroom 3 | 3.86 m | 3.66 m | 3.86 m x 3.66 m |
| Second Level | Bedroom 4 | 4.57 m | 3.66 m | 4.57 m x 3.66 m |
| Basement | Cold Room | 7.77 m | 7.77 m | 7.77 m x 7.77 m |
| Ground Level | Living Room | 4.57 m | 3.66 m | 4.57 m x 3.66 m |
| Ground Level | Dining Room | 3.86 m | 3.66 m | 3.86 m x 3.66 m |
| Ground Level | Kitchen | 3.66 m | 3.66 m | 3.66 m x 3.66 m |
| Ground Level | Eating Area | 3.76 m | 3.66 m | 3.76 m x 3.66 m |
| Ground Level | Family Room | 7.42 m | 3.66 m | 7.42 m x 3.66 m |
https://www.realtor.ca/real-estate/28126389/39-corinthian-drive-hamilton-albion-falls-albion-falls
Interested?
Contact us for more information














