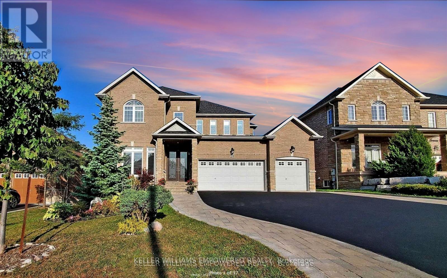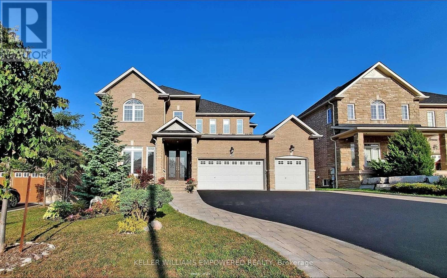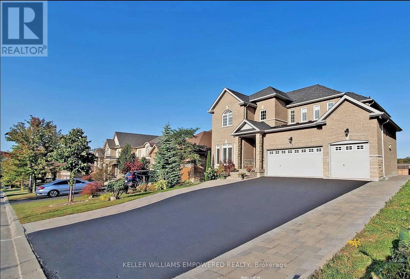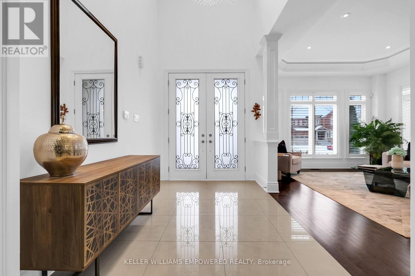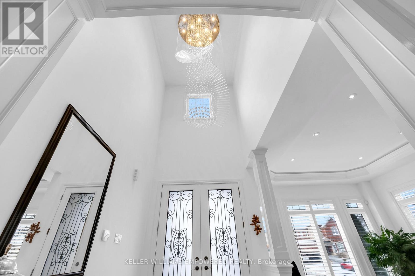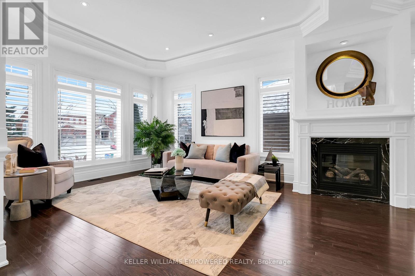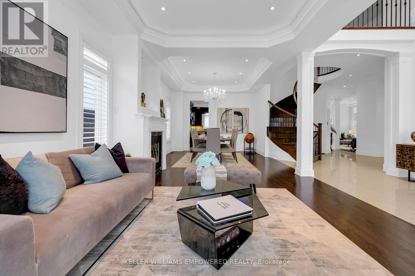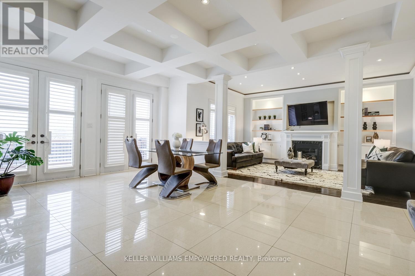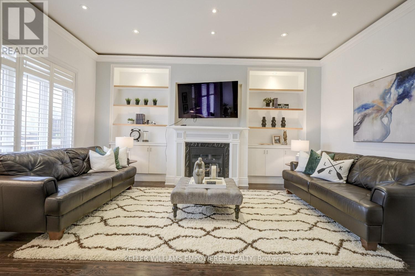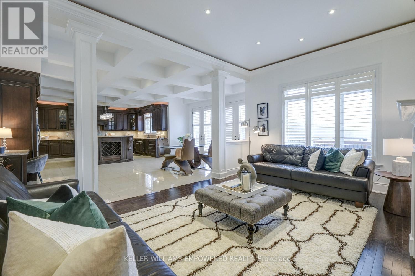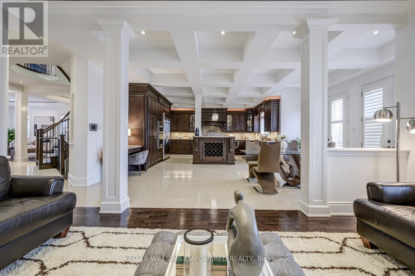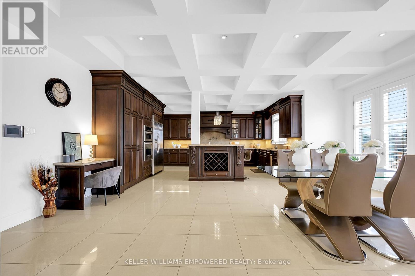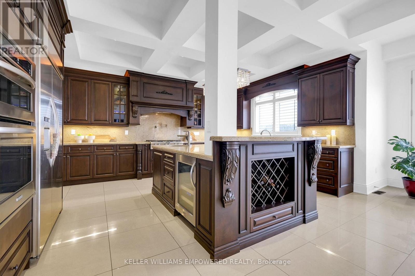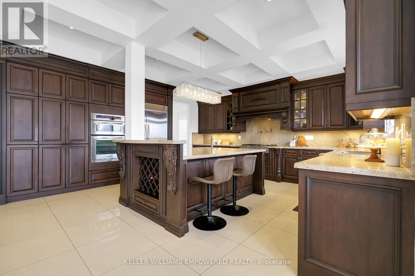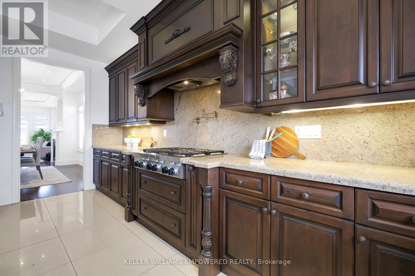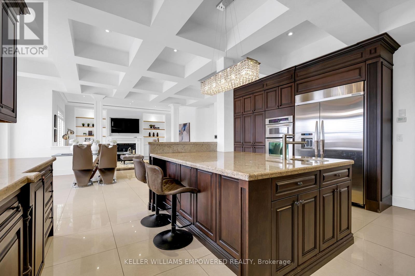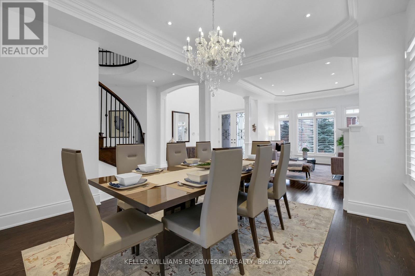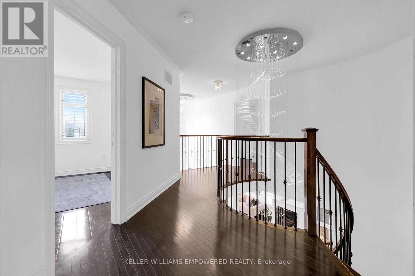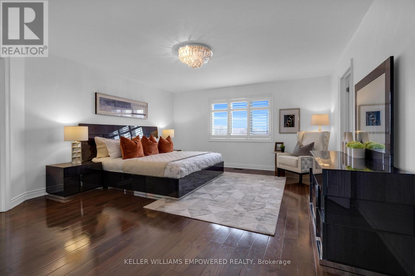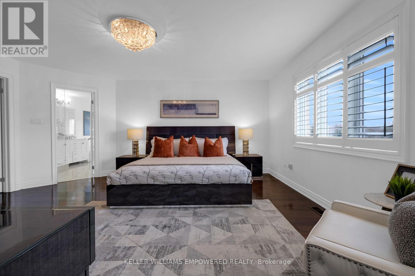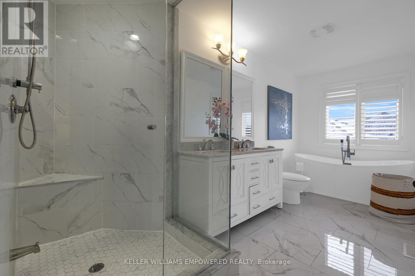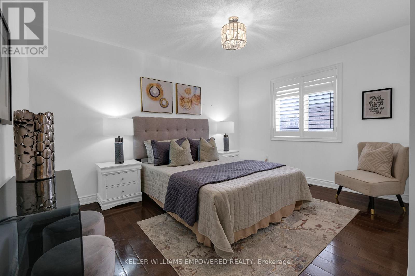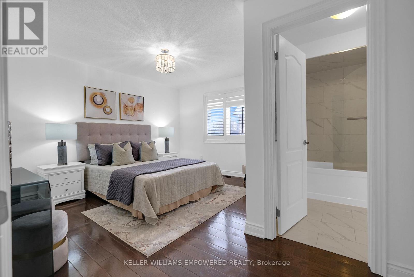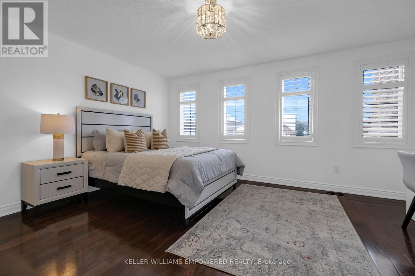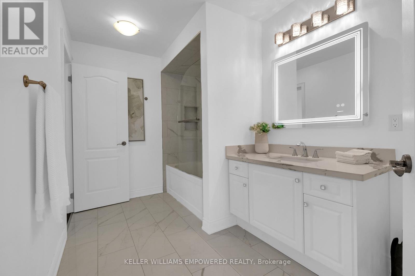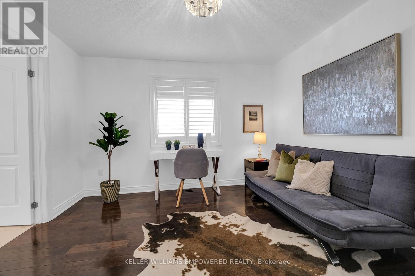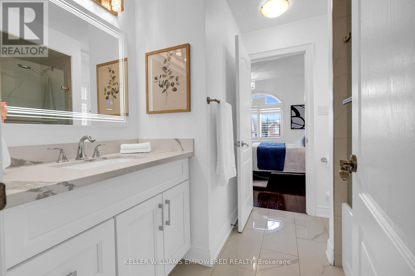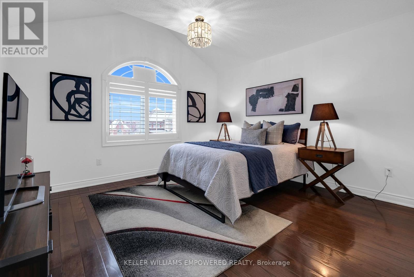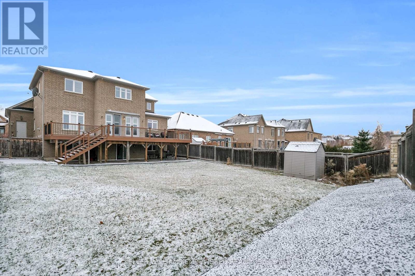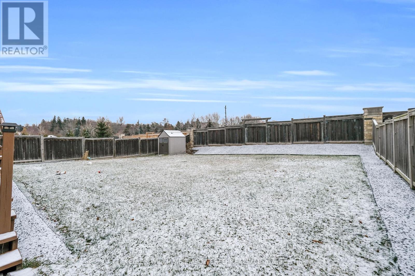8 Bedroom
6 Bathroom
Fireplace
Central Air Conditioning
Forced Air
$2,688,000
Welcome to the spectacular Mackenzie Ridge Estate Home. 3714 sq. ft. above ground per Mpac.This luxury home boasts a unique blend of sophistication & tranquility. The thoughtfully designed living spaces offer a seamless flow, with abundant natural light. Spacious 5+3 Bedrooms, 6 Baths, 1+2 Kitchen, & 3 Car Garage. Fully & Professionally Upgraded, Tastefully Decorated W/10'Ceiling M/F, Chef-Inspired Custom Kitchen with Luxury Appliances, Center Island, And Granite Counter Tops Make This Kitchen A Chef's Dream! Coffered ceilings, crown molding, and a huge backyard with a stunning view. Full of natural light. Impressive Windows, Two Separated Finished W/O Bsmt Units. Buyer/buyer agent to verify all info, Measurements & Taxes. (id:49269)
Property Details
|
MLS® Number
|
N8310124 |
|
Property Type
|
Single Family |
|
Community Name
|
Rural Vaughan |
|
Parking Space Total
|
7 |
Building
|
Bathroom Total
|
6 |
|
Bedrooms Above Ground
|
5 |
|
Bedrooms Below Ground
|
3 |
|
Bedrooms Total
|
8 |
|
Appliances
|
Alarm System, Cooktop, Dishwasher, Dryer, Microwave, Oven, Refrigerator, Washer, Window Coverings, Wine Fridge |
|
Basement Development
|
Finished |
|
Basement Features
|
Walk Out |
|
Basement Type
|
N/a (finished) |
|
Construction Style Attachment
|
Detached |
|
Cooling Type
|
Central Air Conditioning |
|
Exterior Finish
|
Stone |
|
Fire Protection
|
Security System |
|
Fireplace Present
|
Yes |
|
Foundation Type
|
Insulated Concrete Forms |
|
Heating Fuel
|
Natural Gas |
|
Heating Type
|
Forced Air |
|
Stories Total
|
2 |
|
Type
|
House |
|
Utility Water
|
Municipal Water |
Parking
Land
|
Acreage
|
No |
|
Sewer
|
Sanitary Sewer |
|
Size Irregular
|
60.1 X 155.05 Ft |
|
Size Total Text
|
60.1 X 155.05 Ft |
Rooms
| Level |
Type |
Length |
Width |
Dimensions |
|
Second Level |
Primary Bedroom |
5.63 m |
4.57 m |
5.63 m x 4.57 m |
|
Second Level |
Bedroom 2 |
4.93 m |
3.97 m |
4.93 m x 3.97 m |
|
Second Level |
Bedroom 3 |
5.01 m |
3.74 m |
5.01 m x 3.74 m |
|
Second Level |
Bedroom 4 |
4.95 m |
4.02 m |
4.95 m x 4.02 m |
|
Second Level |
Bedroom 5 |
3.93 m |
3.62 m |
3.93 m x 3.62 m |
|
Basement |
Kitchen |
5.27 m |
3.32 m |
5.27 m x 3.32 m |
|
Basement |
Kitchen |
6.18 m |
5.2 m |
6.18 m x 5.2 m |
|
Main Level |
Kitchen |
8.59 m |
6.6 m |
8.59 m x 6.6 m |
|
Main Level |
Living Room |
9.93 m |
4.12 m |
9.93 m x 4.12 m |
|
Main Level |
Dining Room |
9.93 m |
4.12 m |
9.93 m x 4.12 m |
|
Main Level |
Family Room |
5.17 m |
4.08 m |
5.17 m x 4.08 m |
|
Main Level |
Eating Area |
9.59 m |
6.6 m |
9.59 m x 6.6 m |
Utilities
|
Sewer
|
Installed |
|
Cable
|
Available |
https://www.realtor.ca/real-estate/26852900/39-germana-place-vaughan-rural-vaughan

