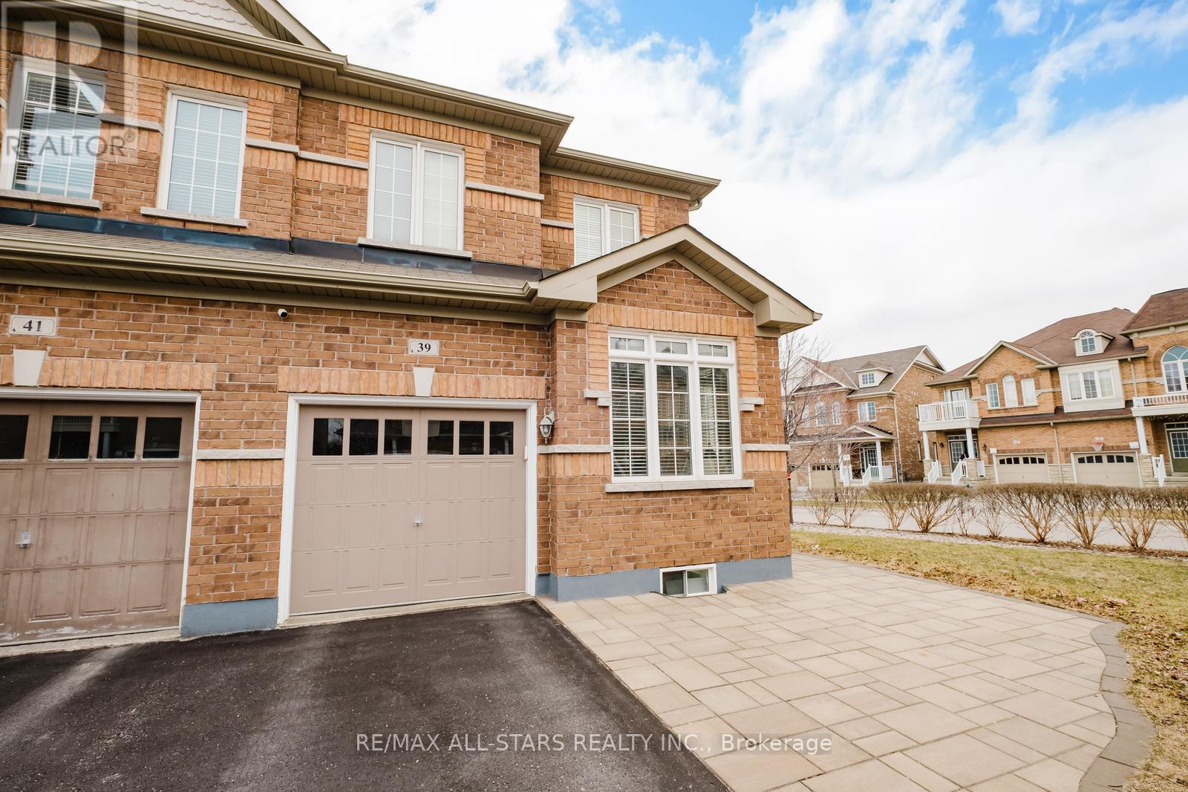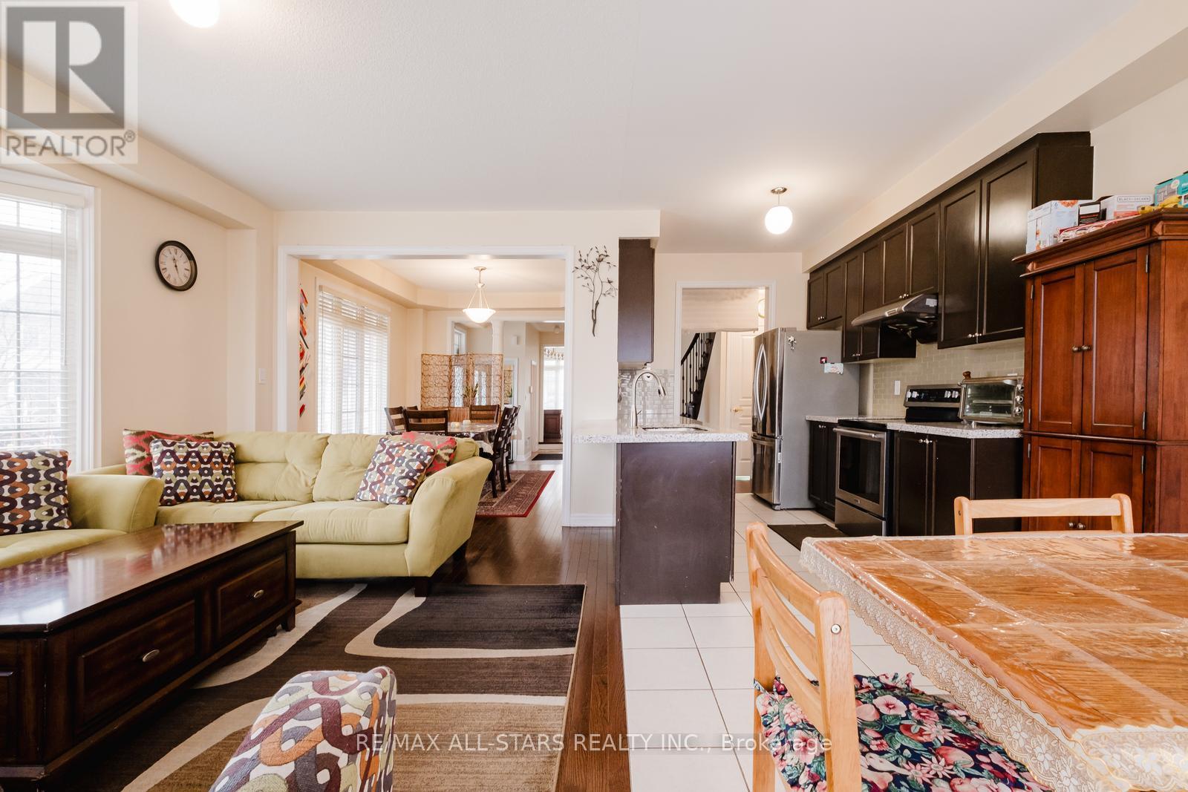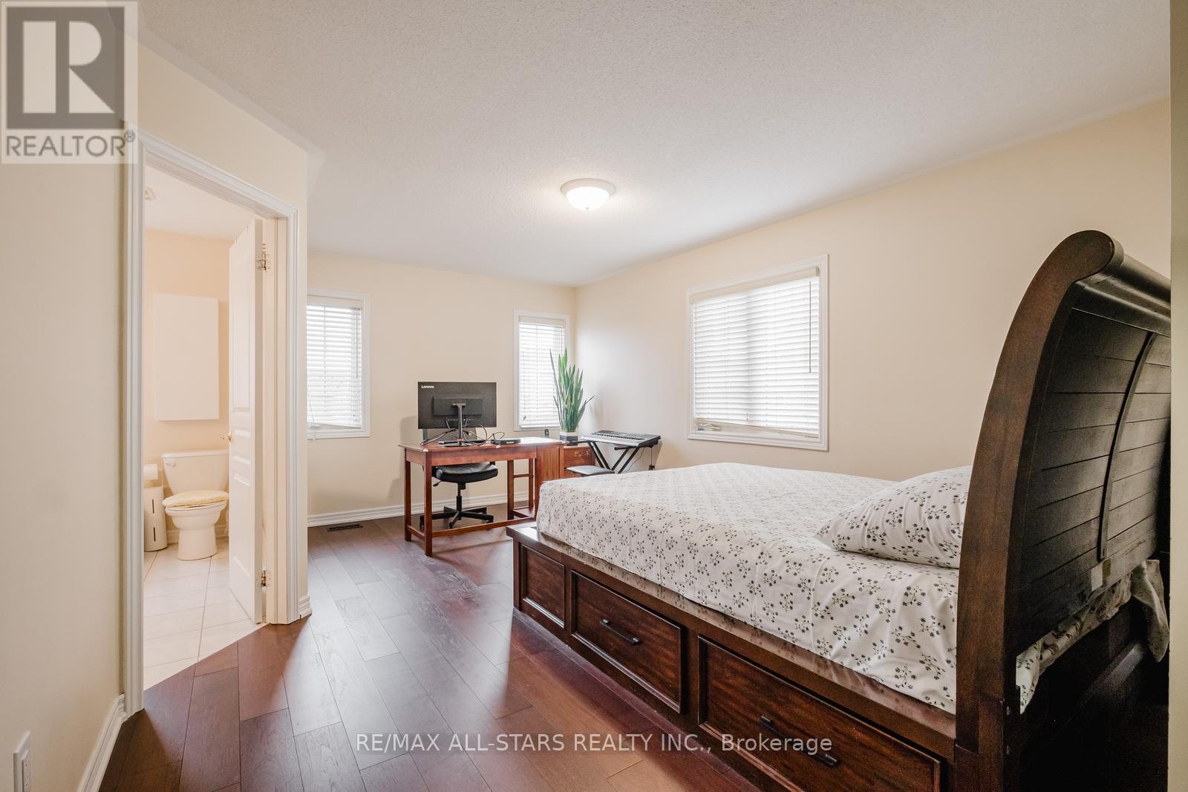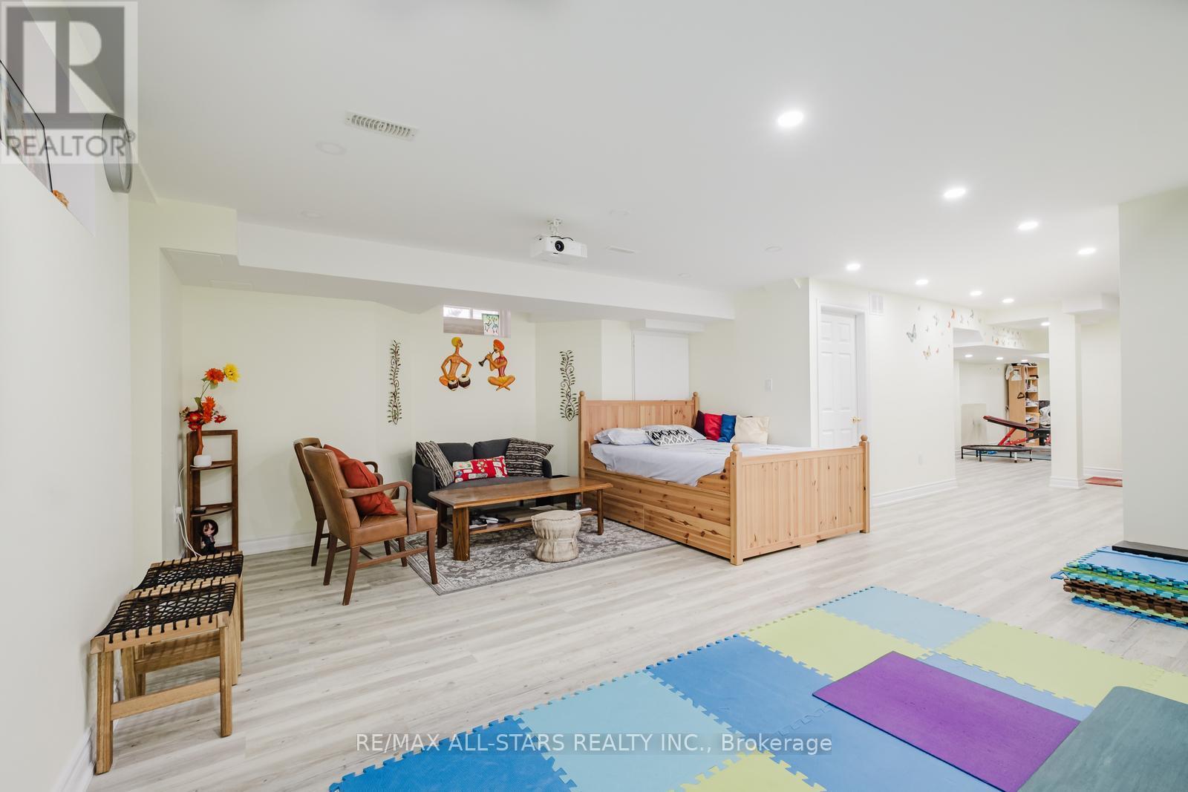4 Bedroom
4 Bathroom
2000 - 2500 sqft
Fireplace
Central Air Conditioning
Forced Air
$3,450 Monthly
Stunning Semi-Detached Home for Rent in Box Grove! Discover this beautifully maintained 3+1 bedroom, 4 bathroom semi-detached home in the highly sought-after Box Grove community! Situated on a premium corner lot, this spacious home features 9' ceilings, a practical layout, and gleaming hardwood floors throughout. A finished basement provides extra living space, perfect for a growing family. The upgraded kitchen boasts dark cabinetry, quartz countertops, an under-mount sink, a custom backsplash, and stainless steel appliances. The home welcomes you with a grand double-door entrance and a spacious foyer, creating a warm and inviting atmosphere. Additional highlights include direct garage access, a den on the main floor that can serve as a home office or a fourth bedroom, a convenient second-floor laundry room, and a primary bedroom featuring a luxurious 5-piece ensuite and his-and-hers walk-in closets. Conveniently located within walking distance to Walmart, a pharmacy, and a retail plaza, this home is also close to top-rated schools, transit, and offers easy access to Highway 407, making it ideal for families. With no sidewalk, you'll enjoy extra driveway space for parking, with a total of 3 parking spaces. (id:49269)
Property Details
|
MLS® Number
|
N12059985 |
|
Property Type
|
Single Family |
|
Community Name
|
Box Grove |
|
AmenitiesNearBy
|
Hospital, Park, Place Of Worship, Schools |
|
Features
|
Carpet Free, In Suite Laundry |
|
ParkingSpaceTotal
|
3 |
Building
|
BathroomTotal
|
4 |
|
BedroomsAboveGround
|
3 |
|
BedroomsBelowGround
|
1 |
|
BedroomsTotal
|
4 |
|
Amenities
|
Fireplace(s) |
|
Appliances
|
Garage Door Opener Remote(s), Dishwasher, Dryer, Garage Door Opener, Hood Fan, Stove, Washer, Window Coverings, Refrigerator |
|
BasementDevelopment
|
Finished |
|
BasementType
|
N/a (finished) |
|
ConstructionStyleAttachment
|
Semi-detached |
|
CoolingType
|
Central Air Conditioning |
|
ExteriorFinish
|
Brick |
|
FireProtection
|
Security System |
|
FireplacePresent
|
Yes |
|
FireplaceTotal
|
1 |
|
FlooringType
|
Hardwood, Ceramic, Laminate |
|
FoundationType
|
Concrete |
|
HalfBathTotal
|
1 |
|
HeatingFuel
|
Natural Gas |
|
HeatingType
|
Forced Air |
|
StoriesTotal
|
2 |
|
SizeInterior
|
2000 - 2500 Sqft |
|
Type
|
House |
|
UtilityWater
|
Municipal Water |
Parking
Land
|
Acreage
|
No |
|
FenceType
|
Fenced Yard |
|
LandAmenities
|
Hospital, Park, Place Of Worship, Schools |
|
Sewer
|
Sanitary Sewer |
|
SizeFrontage
|
43 Ft ,3 In |
|
SizeIrregular
|
43.3 Ft |
|
SizeTotalText
|
43.3 Ft |
Rooms
| Level |
Type |
Length |
Width |
Dimensions |
|
Second Level |
Primary Bedroom |
5.07 m |
3.72 m |
5.07 m x 3.72 m |
|
Second Level |
Bedroom 2 |
3.96 m |
2.89 m |
3.96 m x 2.89 m |
|
Second Level |
Bedroom 3 |
3.77 m |
2.79 m |
3.77 m x 2.79 m |
|
Basement |
Cold Room |
13 m |
1.2 m |
13 m x 1.2 m |
|
Basement |
Exercise Room |
3.45 m |
2.9 m |
3.45 m x 2.9 m |
|
Basement |
Family Room |
4.99 m |
3.24 m |
4.99 m x 3.24 m |
|
Main Level |
Dining Room |
3.06 m |
3.55 m |
3.06 m x 3.55 m |
|
Main Level |
Great Room |
4.99 m |
3.24 m |
4.99 m x 3.24 m |
|
Main Level |
Kitchen |
2.49 m |
2.38 m |
2.49 m x 2.38 m |
|
Main Level |
Eating Area |
2.92 m |
2.38 m |
2.92 m x 2.38 m |
|
Main Level |
Den |
3.45 m |
1.97 m |
3.45 m x 1.97 m |
https://www.realtor.ca/real-estate/28115887/39-haskett-drive-markham-box-grove-box-grove


































