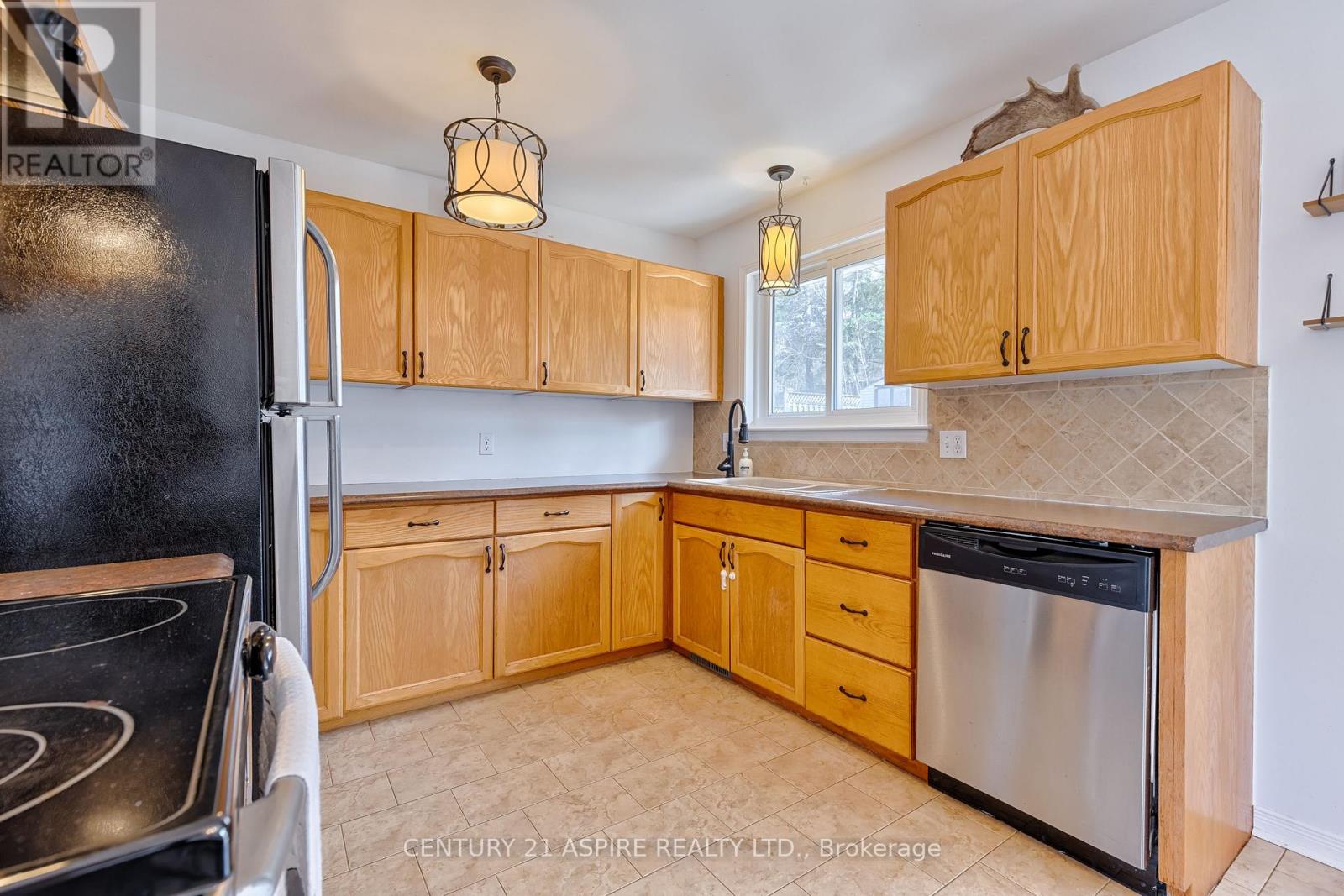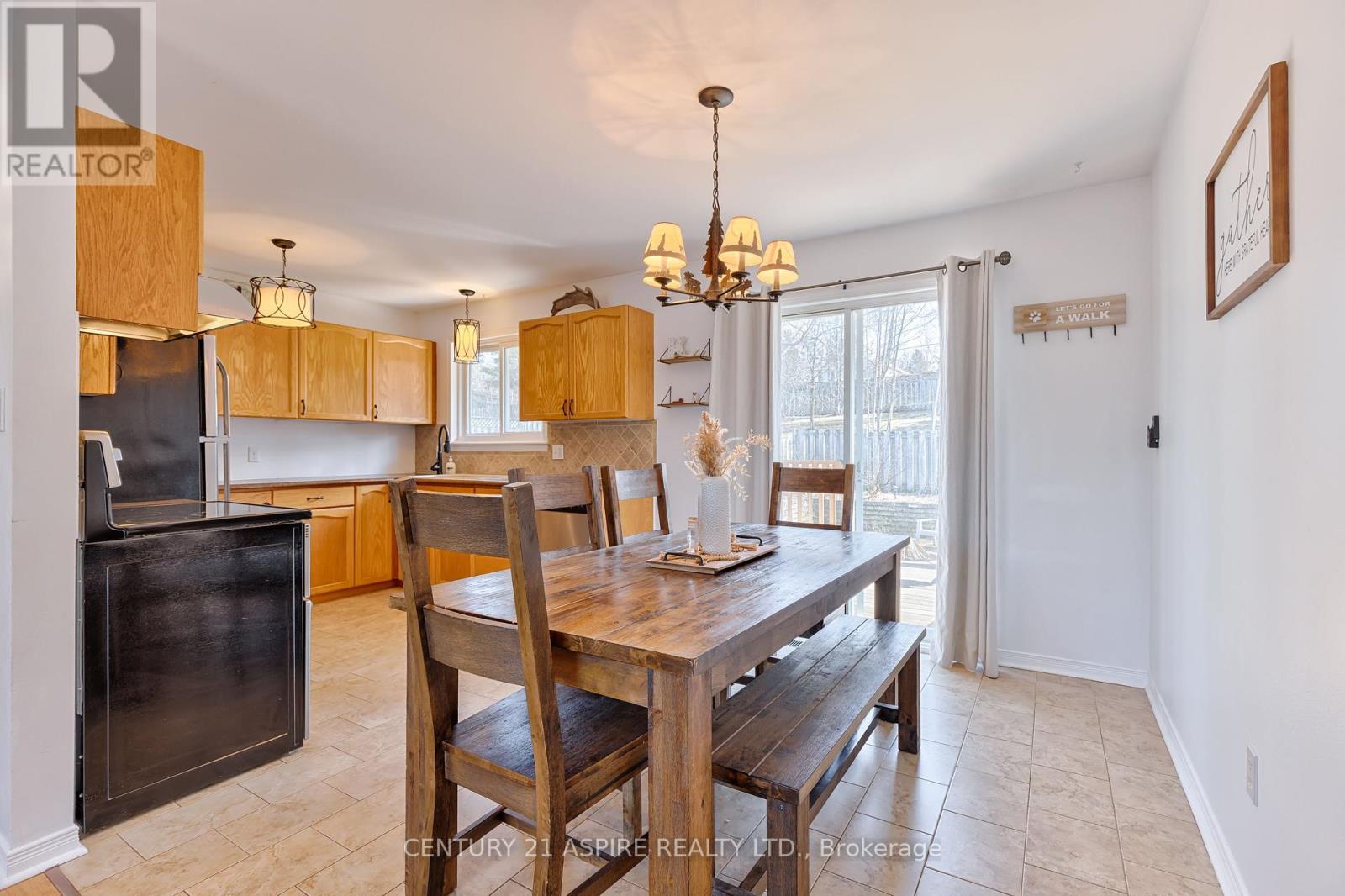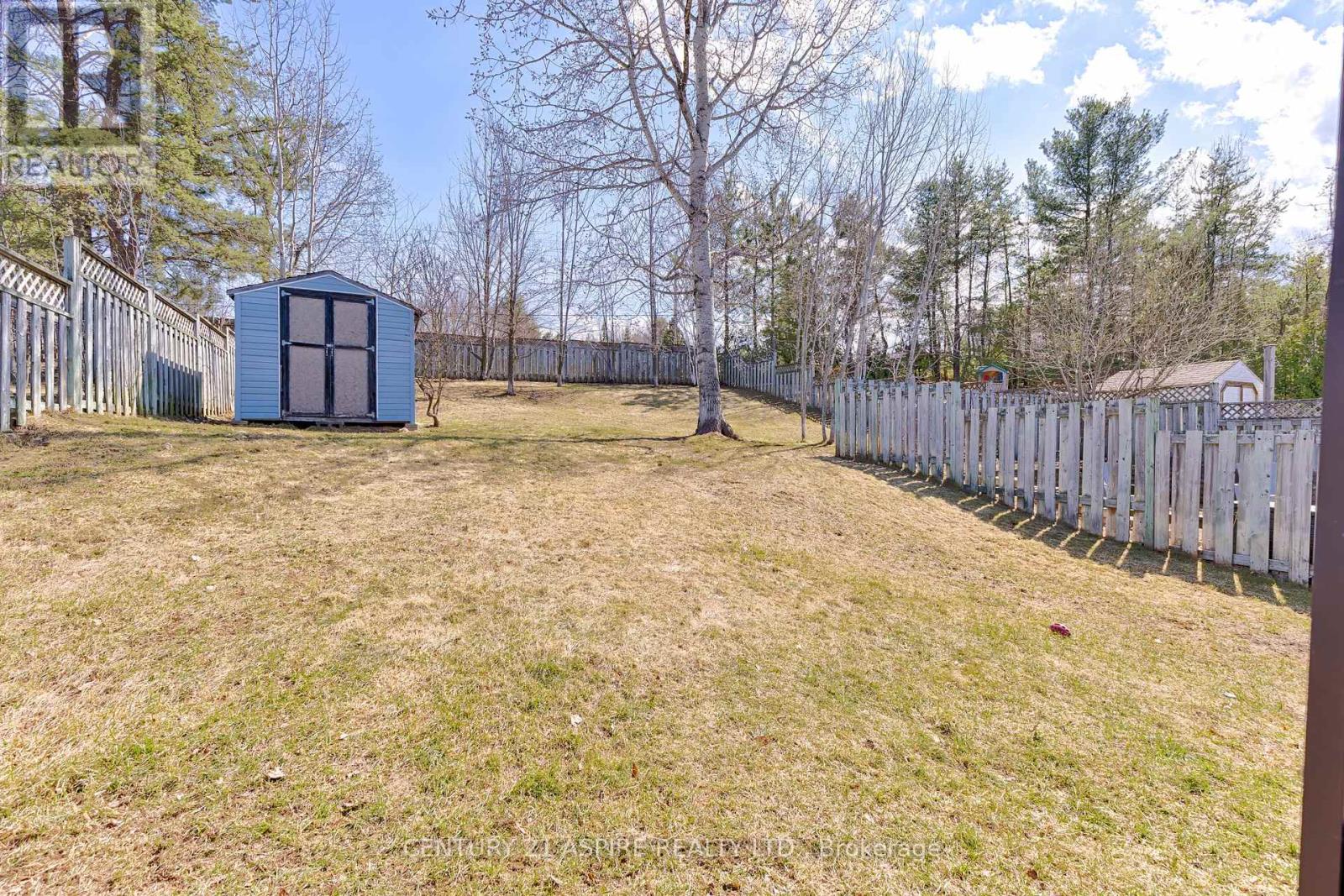4 Bedroom
2 Bathroom
700 - 1100 sqft
Raised Bungalow
Central Air Conditioning
Forced Air
$447,000
Welcome to 39 Laroche Crescent! This charming 2+2 bedroom home is nestled in a family-friendly neighbourhood, just a short walk to schools and shopping. With numerous updates including roof shingles in 2024, a lower level bathroom renovation in 2023 and a bedroom refresh in 2024, this home is move-in ready and perfect for growing families or first-time buyers. Step inside to find beautiful bamboo flooring throughout the bright living room and main floor bedrooms, while the kitchen and dining area feature easy-to-maintain tile. Patio doors off the dining area lead to a spacious back deck, gazebo, and fire pit are ideal for entertaining. The large, fully fenced and treed backyard offers both privacy and space to enjoy the outdoors. The lower level offers 2 more spacious bedrooms and rec room and additional bathroom. Other highlights include central A/C, a newer natural gas furnace (2019), and a double-wide paved driveway. All appliances are included! Don't miss your chance to own this well-maintained home in a desirable location! 24 hr irrevocable required on all written offers (id:49269)
Property Details
|
MLS® Number
|
X12105098 |
|
Property Type
|
Single Family |
|
Community Name
|
520 - Petawawa |
|
ParkingSpaceTotal
|
6 |
|
Structure
|
Deck |
Building
|
BathroomTotal
|
2 |
|
BedroomsAboveGround
|
2 |
|
BedroomsBelowGround
|
2 |
|
BedroomsTotal
|
4 |
|
Age
|
16 To 30 Years |
|
ArchitecturalStyle
|
Raised Bungalow |
|
BasementDevelopment
|
Partially Finished |
|
BasementType
|
Full (partially Finished) |
|
ConstructionStyleAttachment
|
Detached |
|
CoolingType
|
Central Air Conditioning |
|
ExteriorFinish
|
Brick |
|
FoundationType
|
Block |
|
HeatingFuel
|
Natural Gas |
|
HeatingType
|
Forced Air |
|
StoriesTotal
|
1 |
|
SizeInterior
|
700 - 1100 Sqft |
|
Type
|
House |
|
UtilityWater
|
Municipal Water |
Parking
Land
|
Acreage
|
No |
|
Sewer
|
Sanitary Sewer |
|
SizeDepth
|
150 Ft |
|
SizeFrontage
|
60 Ft |
|
SizeIrregular
|
60 X 150 Ft |
|
SizeTotalText
|
60 X 150 Ft |
|
ZoningDescription
|
Residential |
Rooms
| Level |
Type |
Length |
Width |
Dimensions |
|
Lower Level |
Family Room |
5.18 m |
3.83 m |
5.18 m x 3.83 m |
|
Lower Level |
Bedroom 3 |
3.65 m |
2.84 m |
3.65 m x 2.84 m |
|
Main Level |
Kitchen |
3.04 m |
2.43 m |
3.04 m x 2.43 m |
|
Main Level |
Dining Room |
3.04 m |
2.81 m |
3.04 m x 2.81 m |
|
Main Level |
Living Room |
4.57 m |
3.65 m |
4.57 m x 3.65 m |
|
Main Level |
Primary Bedroom |
3.83 m |
3.35 m |
3.83 m x 3.35 m |
|
Main Level |
Bedroom 2 |
3.04 m |
3.04 m |
3.04 m x 3.04 m |
https://www.realtor.ca/real-estate/28217599/39-laroche-crescent-petawawa-520-petawawa












































